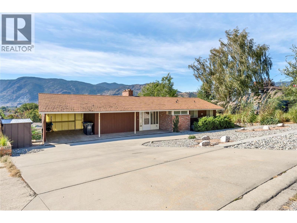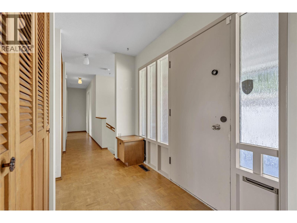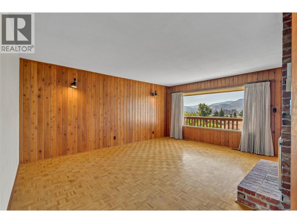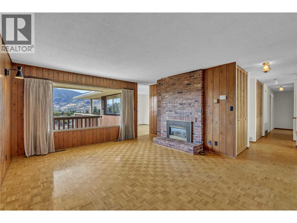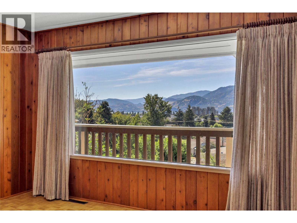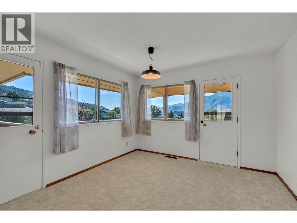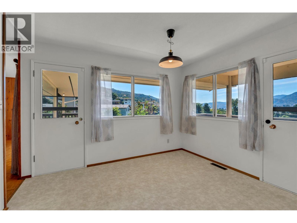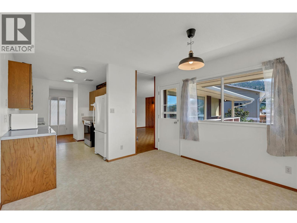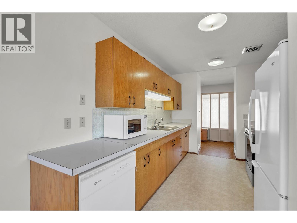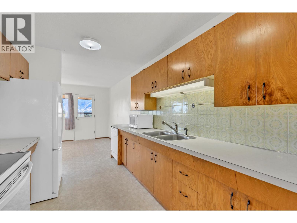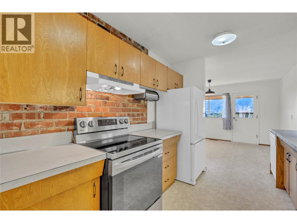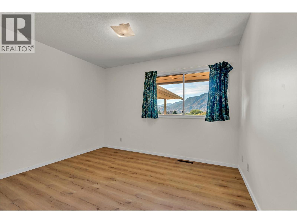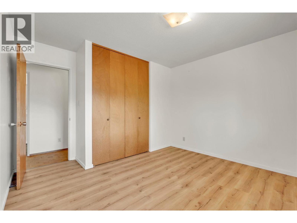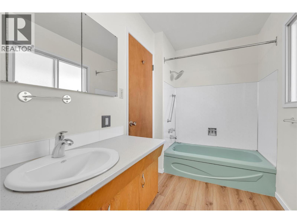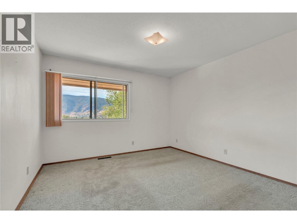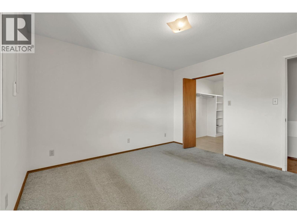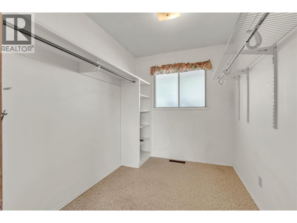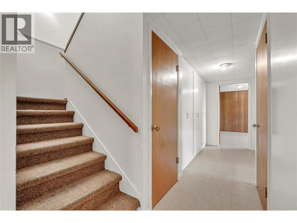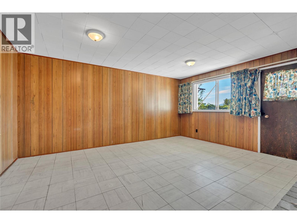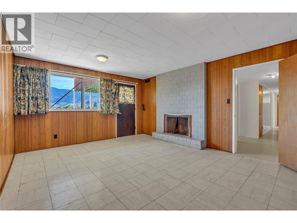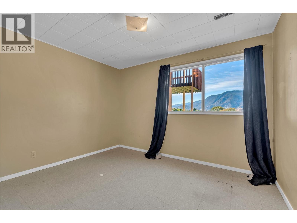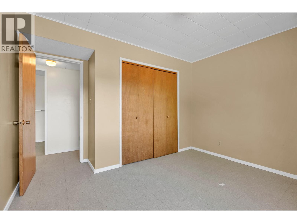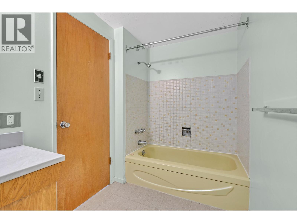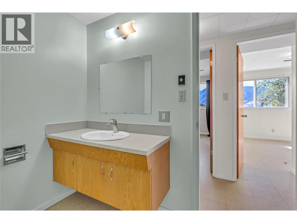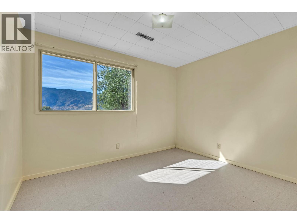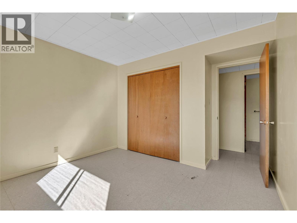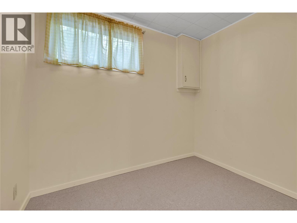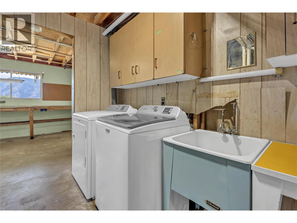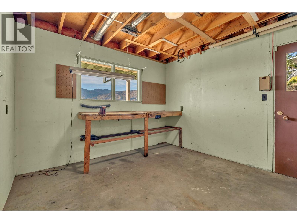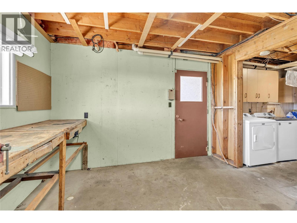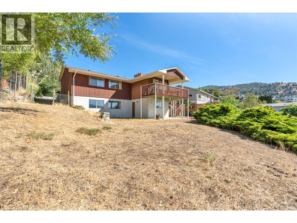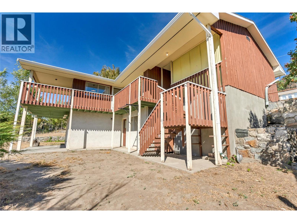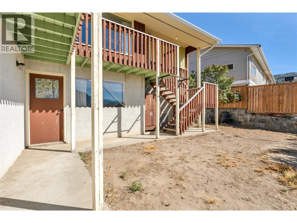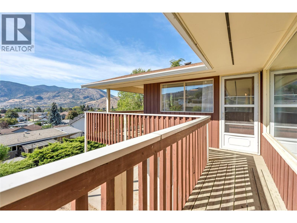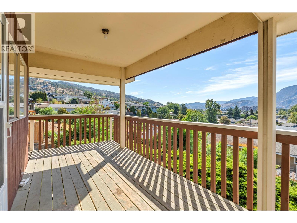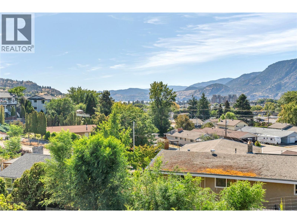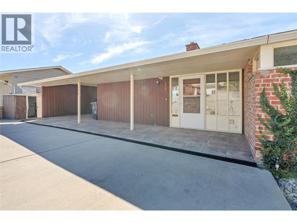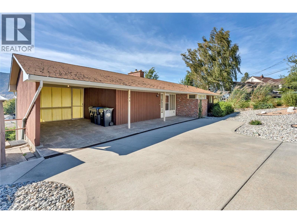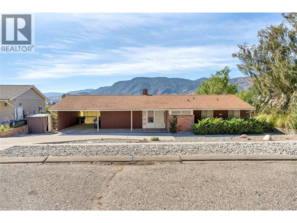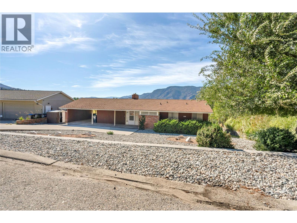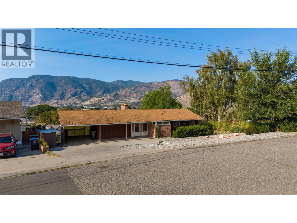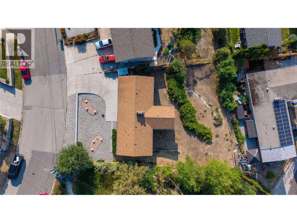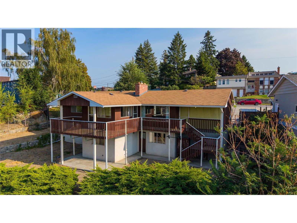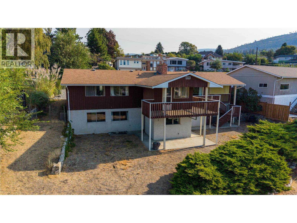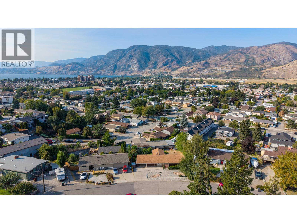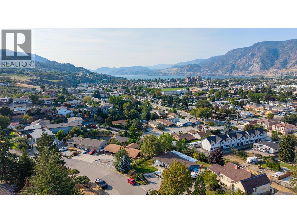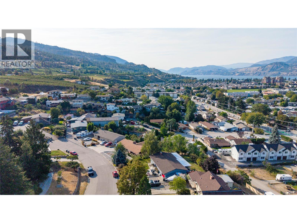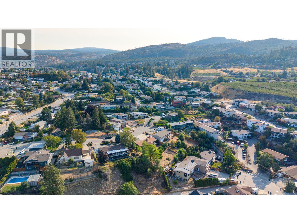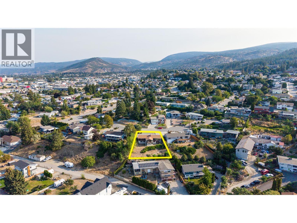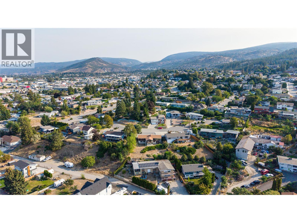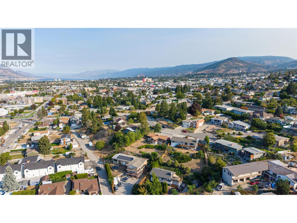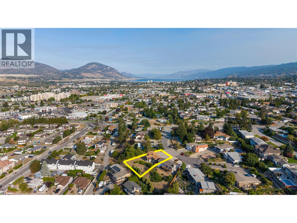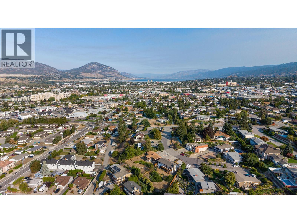126 Craig Drive, Penticton, British Columbia V2A 3R9 (28909304)
126 Craig Drive Penticton, British Columbia V2A 3R9
Interested?
Contact us for more information

Shelly Weinrich
Personal Real Estate Corporation
(250) 492-6640
www.jeanandshelly.com/
https://www.facebook.com/jeanandshellyrealestate/
https://www.linkedin.com/in/shelly-weinrich-48934678
https://x.com/ShellyWeinrich
https://www.instagram.com/jeanandshelly.realestate/?hl=en

484 Main Street
Penticton, British Columbia V2A 5C5
(250) 493-2244
(250) 492-6640

Jean Mcdougall

484 Main Street
Penticton, British Columbia V2A 5C5
(250) 493-2244
(250) 492-6640
$599,000
Calling all renovators, visionaries, and those with a flair for design! This home is the perfect blend of space, comfort, and location. This impressive 4 +1 bedroom, 2 bathroom home has over 2,300 sq. ft. of living space. Perched on a generous .27 acre lot, with great lake, mountain and city views in one of Penticton’s most desirable settings, and tucked away on a quiet no-thru road, while still being just minutes from shopping, schools, transit, and a short stroll to Skaha Beach. Inside, the home combines character featuring beautiful original hardwood floors, complemented by sections of modern updated flooring. With spacious rooms and a versatile layout, there’s plenty of room for family living, entertaining, or customizing to your vision. This rare offering is priced well below assessed value and has the lot size, views, and location you’ve been waiting for—don’t miss your chance to make this affordable property yours. (id:26472)
Property Details
| MLS® Number | 10364066 |
| Property Type | Single Family |
| Neigbourhood | Wiltse/Valleyview |
| Amenities Near By | Golf Nearby, Public Transit, Airport, Park, Recreation, Schools, Shopping |
| Community Features | Family Oriented |
| Features | Cul-de-sac, Balcony |
| Road Type | Cul De Sac |
| Storage Type | Storage Shed |
| View Type | City View, Lake View, Mountain View |
Building
| Bathroom Total | 2 |
| Bedrooms Total | 4 |
| Appliances | Range, Microwave, Washer & Dryer |
| Architectural Style | Ranch |
| Basement Type | Full |
| Constructed Date | 1968 |
| Construction Style Attachment | Detached |
| Exterior Finish | Brick, Wood Siding |
| Fireplace Fuel | Gas,wood |
| Fireplace Present | Yes |
| Fireplace Total | 2 |
| Fireplace Type | Unknown,conventional |
| Flooring Type | Mixed Flooring |
| Heating Type | Forced Air, See Remarks |
| Roof Material | Asphalt Shingle |
| Roof Style | Unknown |
| Stories Total | 2 |
| Size Interior | 2322 Sqft |
| Type | House |
| Utility Water | Municipal Water |
Parking
| Carport | |
| Street |
Land
| Access Type | Easy Access |
| Acreage | No |
| Land Amenities | Golf Nearby, Public Transit, Airport, Park, Recreation, Schools, Shopping |
| Sewer | Municipal Sewage System |
| Size Irregular | 0.27 |
| Size Total | 0.27 Ac|under 1 Acre |
| Size Total Text | 0.27 Ac|under 1 Acre |
| Zoning Type | Residential |
Rooms
| Level | Type | Length | Width | Dimensions |
|---|---|---|---|---|
| Basement | Workshop | 11'6'' x 11' | ||
| Basement | Laundry Room | 9'6'' x 10'2'' | ||
| Basement | Recreation Room | 16'10'' x 15'4'' | ||
| Basement | Den | 8'10'' x 6'6'' | ||
| Basement | Bedroom | 11'7'' x 11'3'' | ||
| Basement | Bedroom | 11'6'' x 11'7'' | ||
| Basement | 4pc Bathroom | 5'5'' x 10'2'' | ||
| Main Level | Other | 8'10'' x 7' | ||
| Main Level | Primary Bedroom | 12'1'' x 11'8'' | ||
| Main Level | Living Room | 17'3'' x 15'9'' | ||
| Main Level | Kitchen | 9'11'' x 8'3'' | ||
| Main Level | Foyer | 7'7'' x 9'2'' | ||
| Main Level | Dining Room | 11'10'' x 11'5'' | ||
| Main Level | Bedroom | 12'1'' x 11'7'' | ||
| Main Level | 4pc Bathroom | 5'6'' x 10'6'' |
https://www.realtor.ca/real-estate/28909304/126-craig-drive-penticton-wiltsevalleyview























































