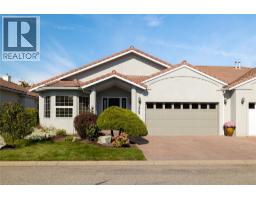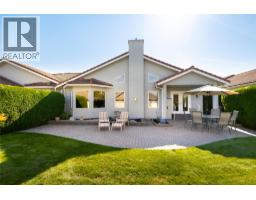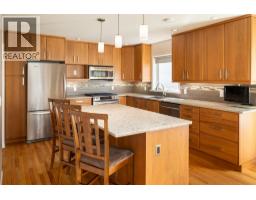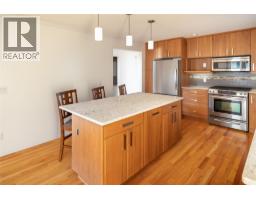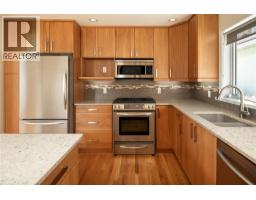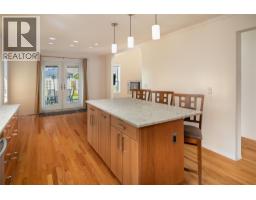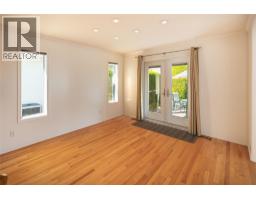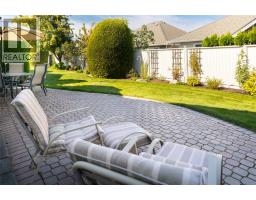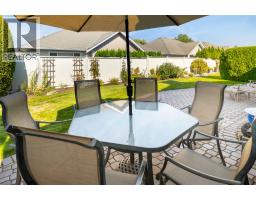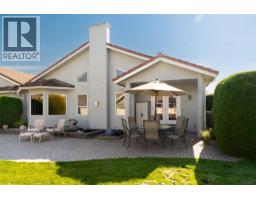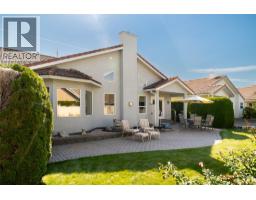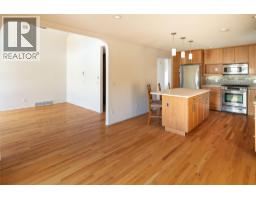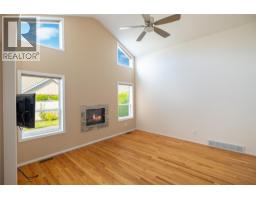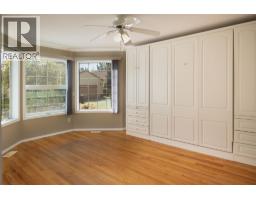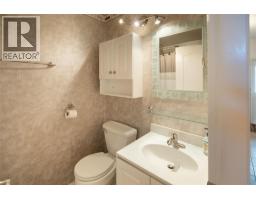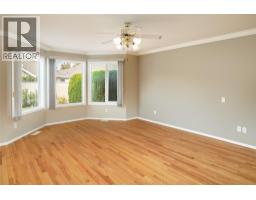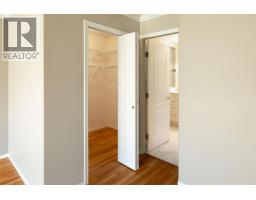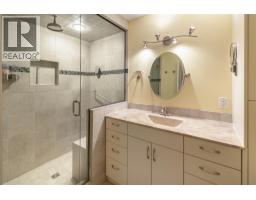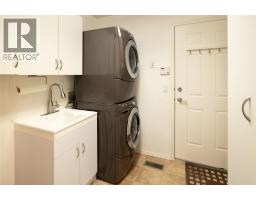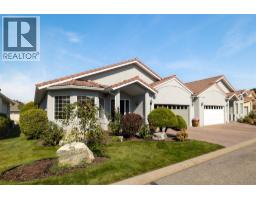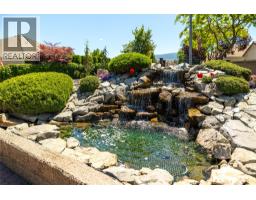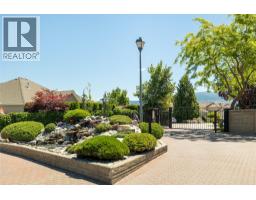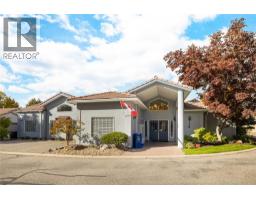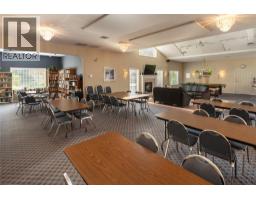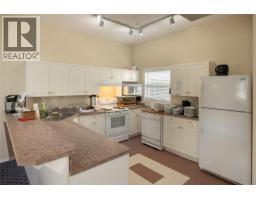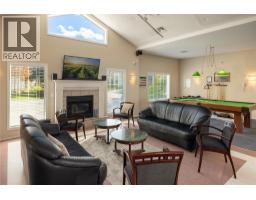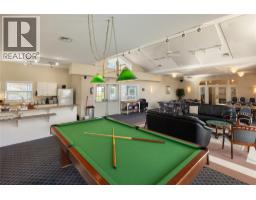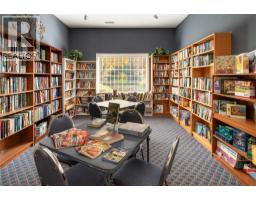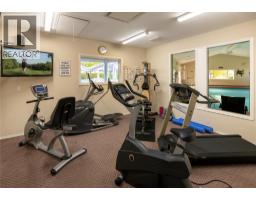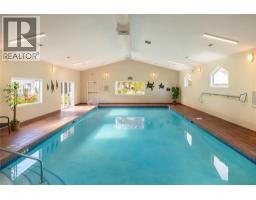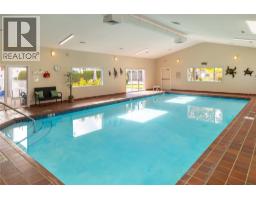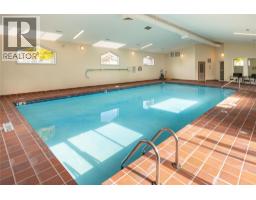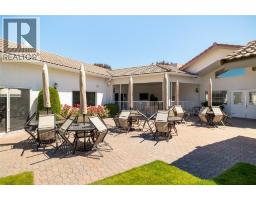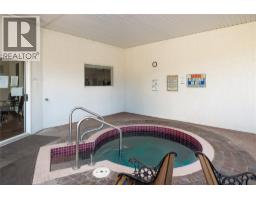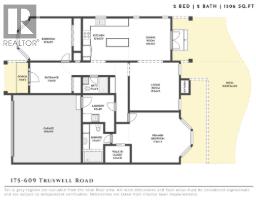609 Truswell Road Unit# 175, Kelowna, British Columbia V1W 3Z1 (28909373)
609 Truswell Road Unit# 175 Kelowna, British Columbia V1W 3Z1
Interested?
Contact us for more information

Sharon Maslen
www.stonesisters.com/
100-1553 Harvey Avenue
Kelowna, British Columbia V1Y 6G1
(250) 862-7675
(250) 860-0016
https://www.stonesisters.com/
$774,000Maintenance,
$501.57 Monthly
Maintenance,
$501.57 MonthlyLive where lifestyle meets convenience in one of Kelowna’s most walkable locations. This single-level home offers a bright, well-designed floor plan with vaulted ceilings, hardwood floors, and abundant natural light. The kitchen is timeless with warm wood cabinetry, granite counters, stainless appliances, and a centre island that flows seamlessly to the dining space and private backyard. The living room features soaring windows and a modern fireplace, creating an inviting atmosphere year-round. The primary retreat includes a walk-in closet and ensuite, while a second bedroom and full bath provide comfort for guests or a flexible office/den. Outside, enjoy a low-maintenance yard with a large patio—perfect for morning coffee or evening gatherings. With a double garage, generous storage, and lock-and-leave peace of mind, this property is ideal for downsizers or professionals seeking convenience and lifestyle. Enjoy resort-style living with access to a beautifully appointed clubhouse offering an indoor pool, gym, library, social lounge, and an inviting outdoor patio complete with hot tub and BBQ area. Just minutes from beaches, dining, shops, and Kelowna’s best amenities, this home combines easy living with an unbeatable central location in a safe, friendly community. (id:26472)
Property Details
| MLS® Number | 10362143 |
| Property Type | Single Family |
| Neigbourhood | Lower Mission |
| Community Name | River Run |
| Amenities Near By | Golf Nearby, Public Transit, Park, Recreation, Schools, Shopping |
| Features | Level Lot, Private Setting, Central Island |
| Parking Space Total | 4 |
| Pool Type | Indoor Pool, Pool |
Building
| Bathroom Total | 2 |
| Bedrooms Total | 2 |
| Architectural Style | Ranch |
| Constructed Date | 1994 |
| Cooling Type | Central Air Conditioning |
| Exterior Finish | Stucco |
| Fire Protection | Controlled Entry |
| Fireplace Fuel | Electric |
| Fireplace Present | Yes |
| Fireplace Total | 1 |
| Fireplace Type | Unknown |
| Flooring Type | Hardwood |
| Heating Type | Forced Air |
| Roof Material | Tile |
| Roof Style | Unknown |
| Stories Total | 1 |
| Size Interior | 1506 Sqft |
| Type | Duplex |
| Utility Water | Municipal Water |
Parking
| Attached Garage | 2 |
Land
| Access Type | Easy Access |
| Acreage | No |
| Land Amenities | Golf Nearby, Public Transit, Park, Recreation, Schools, Shopping |
| Landscape Features | Landscaped, Level |
| Sewer | Municipal Sewage System |
| Size Total Text | Under 1 Acre |
Rooms
| Level | Type | Length | Width | Dimensions |
|---|---|---|---|---|
| Main Level | Foyer | 11'5'' x 8'0'' | ||
| Main Level | Primary Bedroom | 17'5'' x 14'4'' | ||
| Main Level | Full Ensuite Bathroom | 5'11'' x 10'7'' | ||
| Main Level | Laundry Room | 8'0'' x 8'11'' | ||
| Main Level | Full Bathroom | 7'5'' x 4'11'' | ||
| Main Level | Living Room | 13'9'' x 14'0'' | ||
| Main Level | Dining Room | 11'8'' x 12'0'' | ||
| Main Level | Kitchen | 12'8'' x 12'0'' | ||
| Main Level | Bedroom | 16'0'' x 11'11'' |
https://www.realtor.ca/real-estate/28909373/609-truswell-road-unit-175-kelowna-lower-mission


