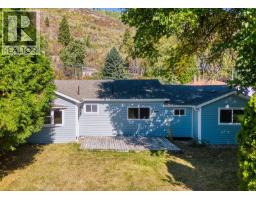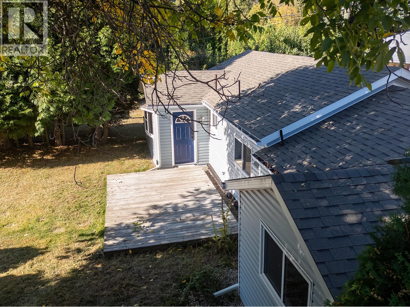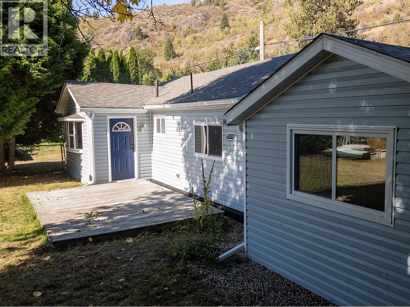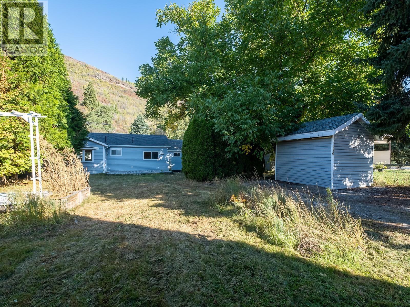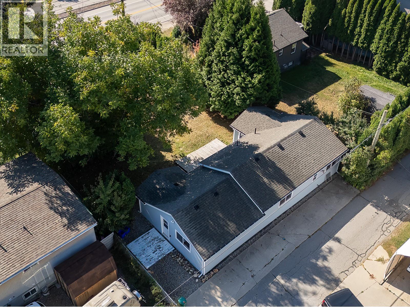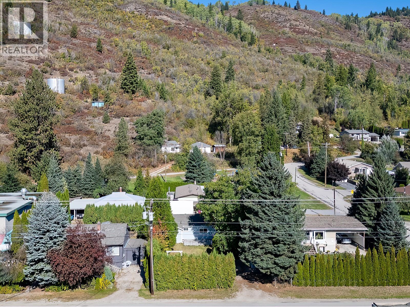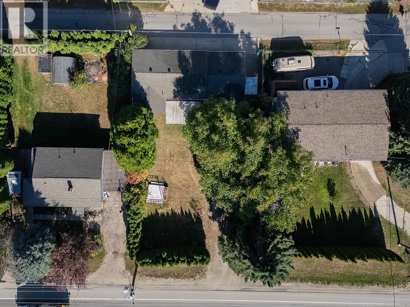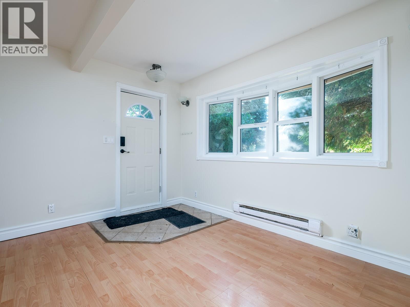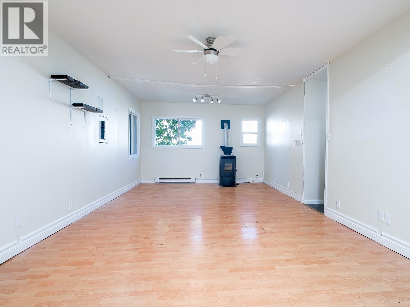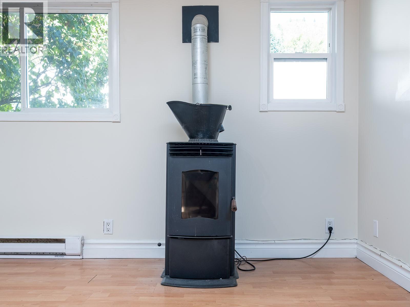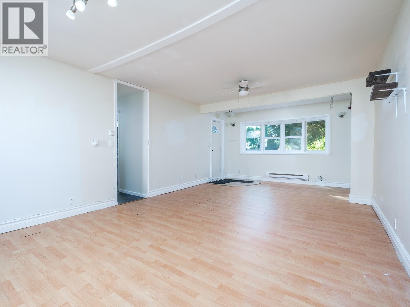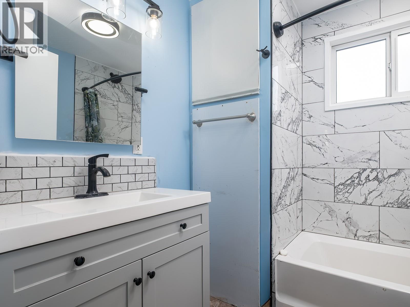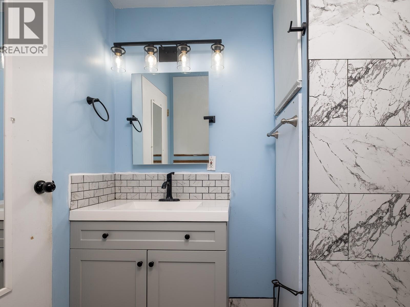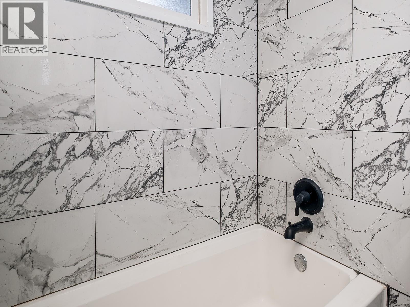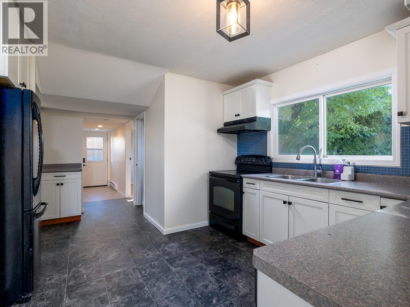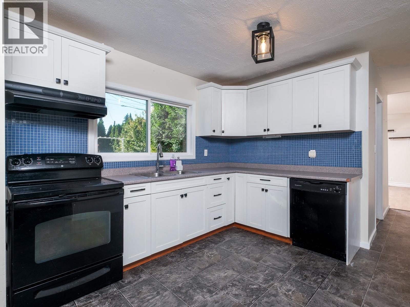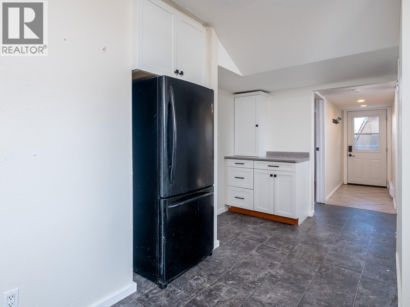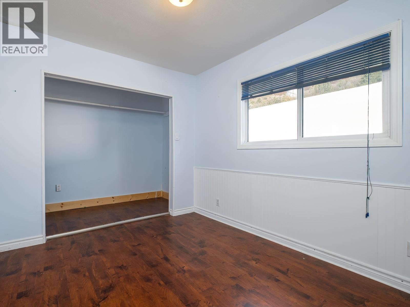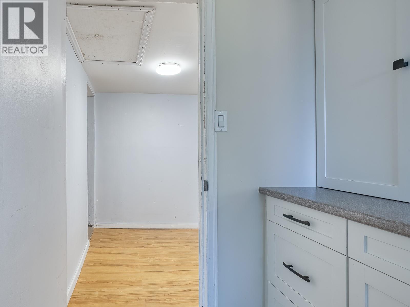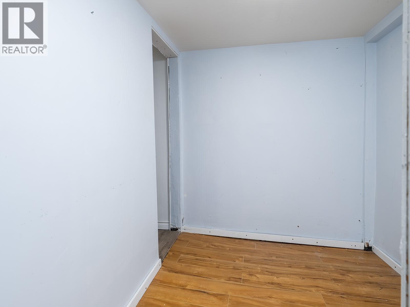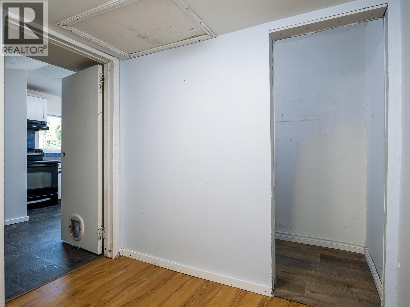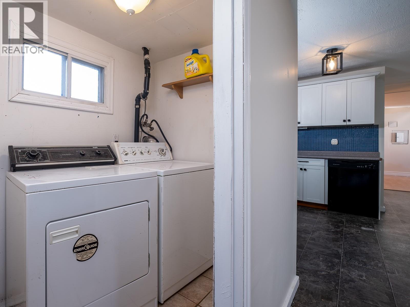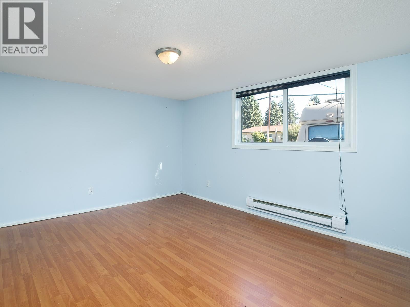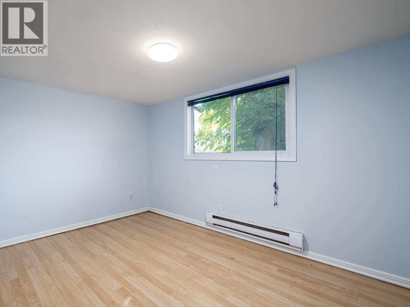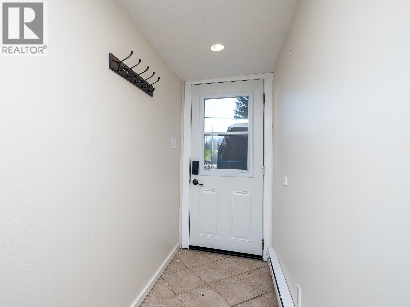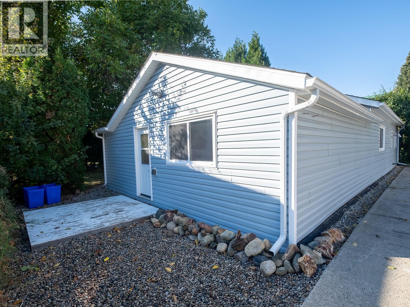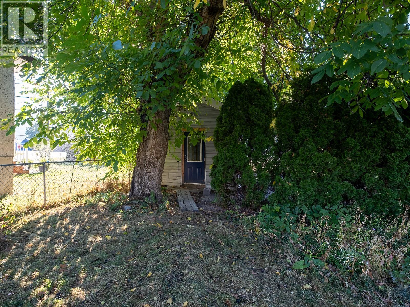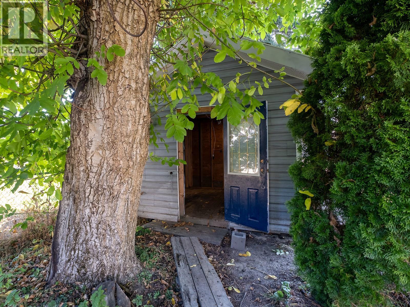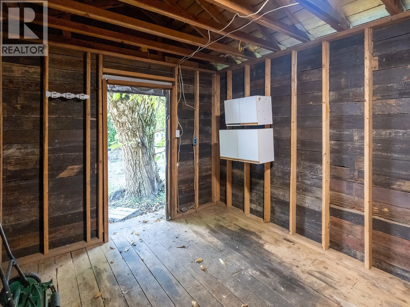694 10th Avenue, Montrose, British Columbia V0G 1P0 (28909566)
694 10th Avenue Montrose, British Columbia V0G 1P0
Interested?
Contact us for more information
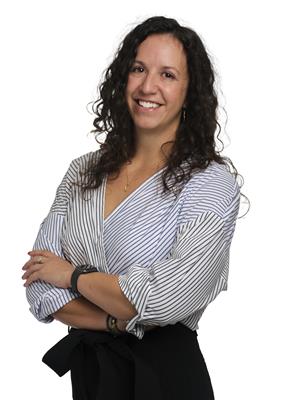
Debbie Schwartz

2020 Washington Street,
Rossland, British Columbia V0G 1Y0
(250) 368-7166
www.mountaintownproperties.ca/
$299,000
Move-in ready in Montrose! This home is loaded with exterior upgrades, including a new roof, siding, and insulation. It’s perfect for first-time buyers looking to get into the market. You’ll love the private yard, offering space to unwind, garden, or gather with friends, plus plenty of parking for vehicles and outdoor gear. Adventure is always close at hand: skiing, biking, hiking, and golfing are all just minutes away. With quick possession available, this property is ready for you to call home. (id:26472)
Property Details
| MLS® Number | 10363466 |
| Property Type | Single Family |
| Neigbourhood | Village of Montrose |
| Amenities Near By | Golf Nearby, Public Transit, Park, Recreation, Schools, Ski Area |
| Community Features | Family Oriented |
| View Type | Mountain View, Valley View |
Building
| Bathroom Total | 1 |
| Bedrooms Total | 3 |
| Appliances | Refrigerator, Dishwasher, Dryer, Washer |
| Architectural Style | Ranch |
| Constructed Date | 1950 |
| Construction Style Attachment | Detached |
| Exterior Finish | Vinyl Siding |
| Fireplace Fuel | Pellet |
| Fireplace Present | Yes |
| Fireplace Total | 1 |
| Fireplace Type | Stove |
| Flooring Type | Ceramic Tile, Laminate |
| Heating Fuel | Electric |
| Heating Type | See Remarks |
| Roof Material | Asphalt Shingle |
| Roof Style | Unknown |
| Stories Total | 1 |
| Size Interior | 1237 Sqft |
| Type | House |
| Utility Water | Community Water User's Utility |
Parking
| Additional Parking | |
| Offset | |
| Rear |
Land
| Access Type | Easy Access |
| Acreage | No |
| Fence Type | Chain Link |
| Land Amenities | Golf Nearby, Public Transit, Park, Recreation, Schools, Ski Area |
| Sewer | Municipal Sewage System |
| Size Irregular | 0.14 |
| Size Total | 0.14 Ac|under 1 Acre |
| Size Total Text | 0.14 Ac|under 1 Acre |
| Zoning Type | Unknown |
Rooms
| Level | Type | Length | Width | Dimensions |
|---|---|---|---|---|
| Main Level | Full Bathroom | Measurements not available | ||
| Main Level | Laundry Room | 4'1'' x 6'0'' | ||
| Main Level | Bedroom | 7'11'' x 11'2'' | ||
| Main Level | Bedroom | 11'2'' x 11'3'' | ||
| Main Level | Primary Bedroom | 9'2'' x 11'10'' | ||
| Main Level | Living Room | 12'5'' x 25'10'' | ||
| Main Level | Kitchen | 16'9'' x 11'6'' |
https://www.realtor.ca/real-estate/28909566/694-10th-avenue-montrose-village-of-montrose


