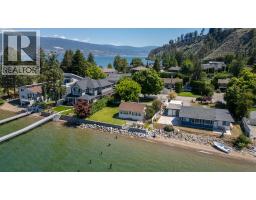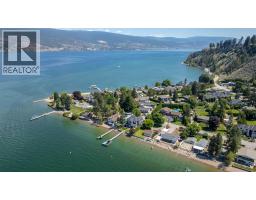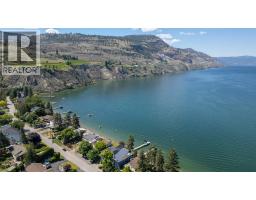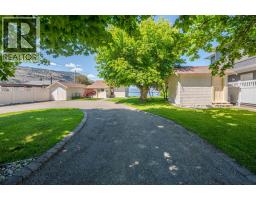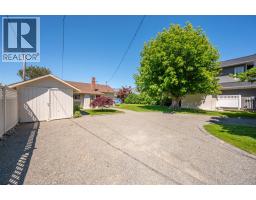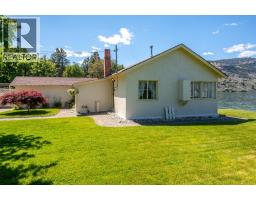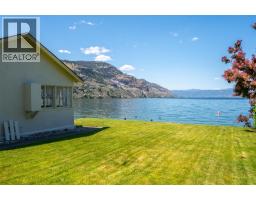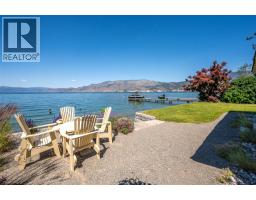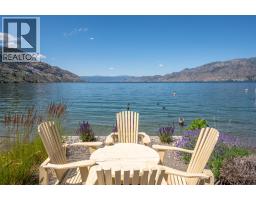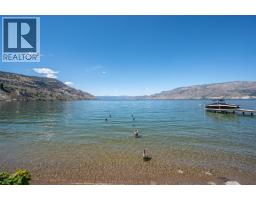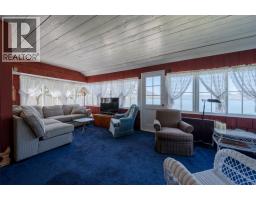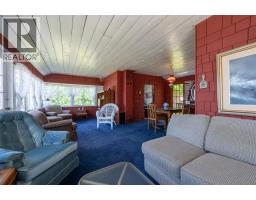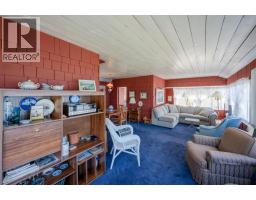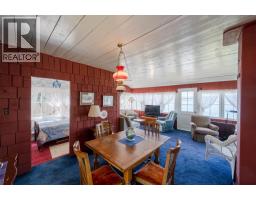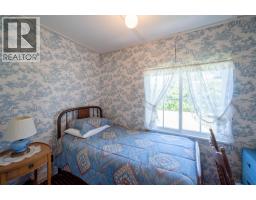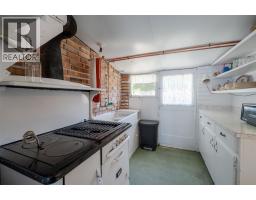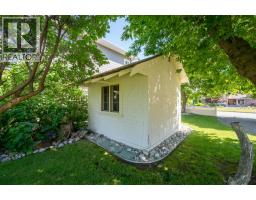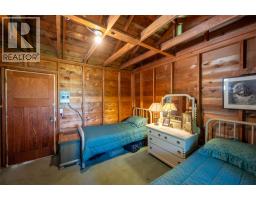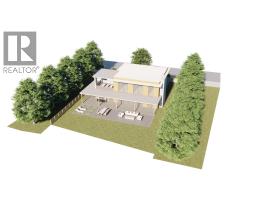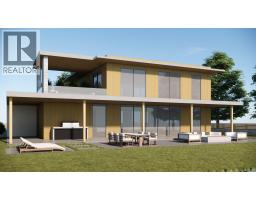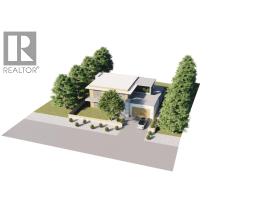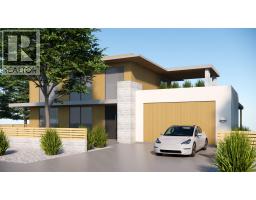19235 Lakeshore Drive N, Summerland, British Columbia V0H 1Z6 (28911979)
19235 Lakeshore Drive N Summerland, British Columbia V0H 1Z6
Interested?
Contact us for more information

John Green
Personal Real Estate Corporation
www.teamgreen.ca/
https://www.facebook.com/thegreenrealestategroup/
https://www.linkedin.com/company/green-real-estate-group/
https://www.instagram.com/green.real.estate.group/

160 - 21 Lakeshore Drive West
Penticton, British Columbia V2A 7M5
(778) 476-7778
(778) 476-7776
www.chamberlainpropertygroup.ca/

Natasha Badger
Personal Real Estate Corporation
www.teamgreen.ca/
https://www.facebook.com/profile.php?id=100083051866591

160 - 21 Lakeshore Drive West
Penticton, British Columbia V2A 7M5
(778) 476-7778
(778) 476-7776
www.chamberlainpropertygroup.ca/
$1,998,000
This unique property is a rare find. Located on Crescent Beach, one of the best beaches in the Okanagan, this 75 foot lakefront property offers an exceptional location for a vacation or primary home. The beachfront features crystal-clear water with a gentle, sandy slope perfect for swimming and water activities. The water depth year-round is ideal for docking all types of pleasure crafts. Properties in this beautiful area are situated at the end of a not through road, ensuring a private oasis in a close knit community. The property includes a well maintained, unique cabin style home with 2 bedrooms and a garage/storage area for added convenience. Additionally, this property includes a well constructed, charming secondary building which can service various uses. The manicured landscaping and mature old growth trees add a park-like setting to this longtimefamily property. Just a short distance from downtown Summerland, Crescent Beach is truly a hidden gem along the Lakeshore. This property is perfect for those seeking a quieter, more secluded, and exclusive beach home experience. Included in the pictures are renderings of a 3,000-square-foot home with a double garage. These renderings illustrate the approximate allowable size for a 2 story home. Please note that these concept renderings are a visual aid only and should not be relied upon for accuracy and must be verified with the municipality and professionals. (id:26472)
Property Details
| MLS® Number | 10364064 |
| Property Type | Single Family |
| Neigbourhood | Lower Town |
| Amenities Near By | Park, Recreation |
| Features | Level Lot |
| Parking Space Total | 5 |
| View Type | Lake View, Mountain View |
Building
| Bathroom Total | 1 |
| Bedrooms Total | 2 |
| Appliances | Range, Refrigerator |
| Architectural Style | Ranch |
| Constructed Date | 1920 |
| Construction Style Attachment | Detached |
| Exterior Finish | Stucco |
| Flooring Type | Carpeted, Linoleum |
| Heating Type | Forced Air, See Remarks |
| Roof Material | Asphalt Shingle |
| Roof Style | Unknown |
| Stories Total | 1 |
| Size Interior | 856 Sqft |
| Type | House |
| Utility Water | Municipal Water |
Parking
| Detached Garage | 1 |
| Street |
Land
| Acreage | No |
| Land Amenities | Park, Recreation |
| Landscape Features | Landscaped, Level |
| Sewer | Municipal Sewage System |
| Size Irregular | 0.18 |
| Size Total | 0.18 Ac|under 1 Acre |
| Size Total Text | 0.18 Ac|under 1 Acre |
| Surface Water | Lake |
Rooms
| Level | Type | Length | Width | Dimensions |
|---|---|---|---|---|
| Main Level | Storage | 15'9'' x 9'6'' | ||
| Main Level | Mud Room | 7'5'' x 9'2'' | ||
| Main Level | 3pc Bathroom | 6'0'' x 6'4'' | ||
| Main Level | Bedroom | 9'6'' x 5'10'' | ||
| Main Level | Primary Bedroom | 9'6'' x 5'11'' | ||
| Main Level | Living Room | 11'4'' x 23'5'' | ||
| Main Level | Dining Room | 7'10'' x 10'5'' | ||
| Main Level | Kitchen | 7'7'' x 7'3'' |
https://www.realtor.ca/real-estate/28911979/19235-lakeshore-drive-n-summerland-lower-town


