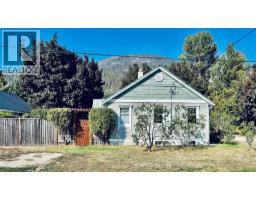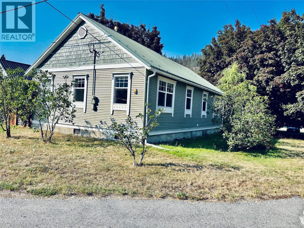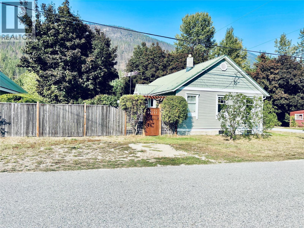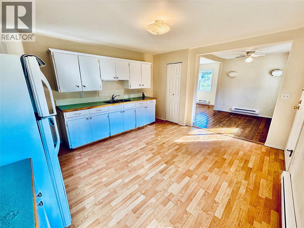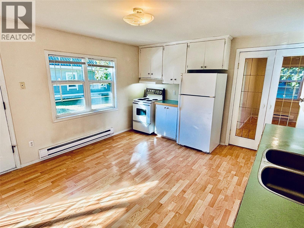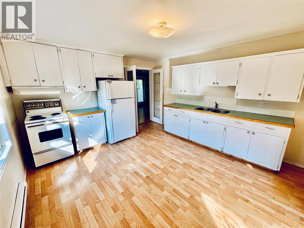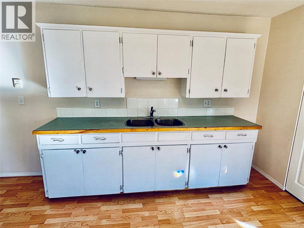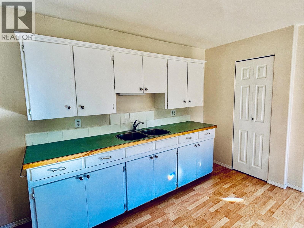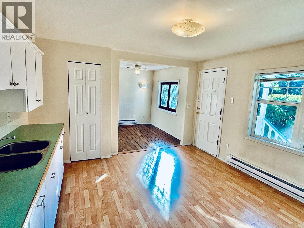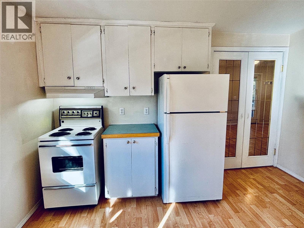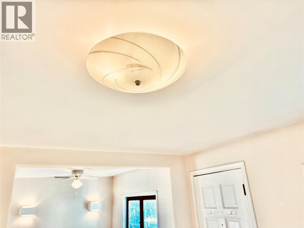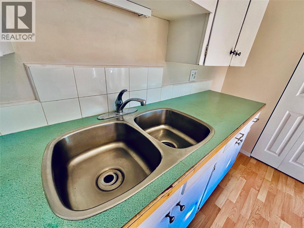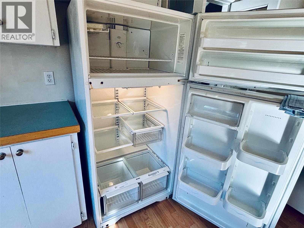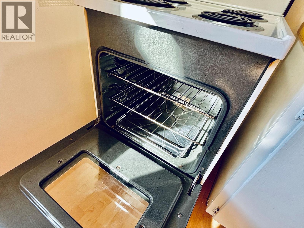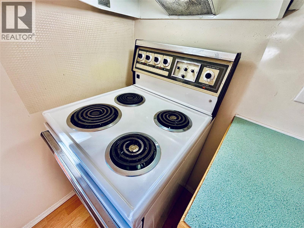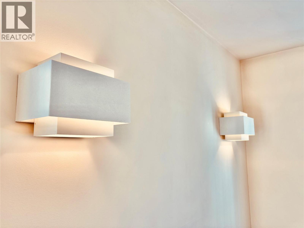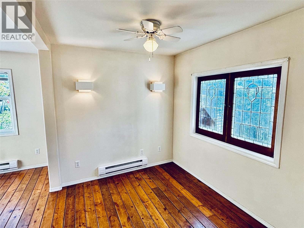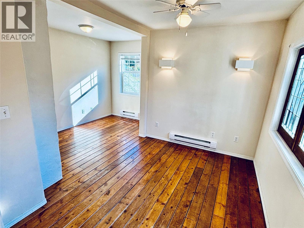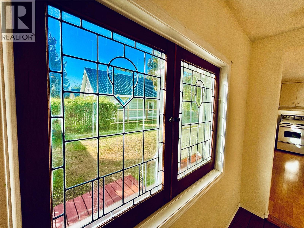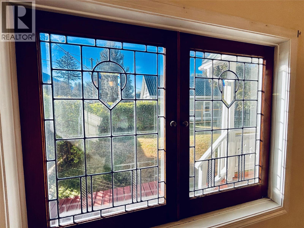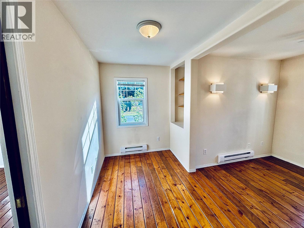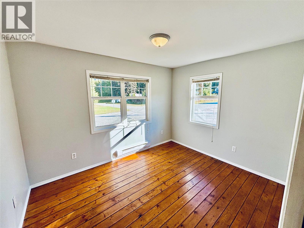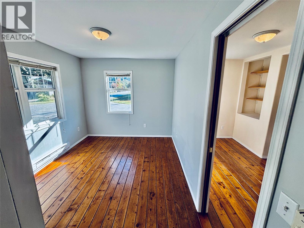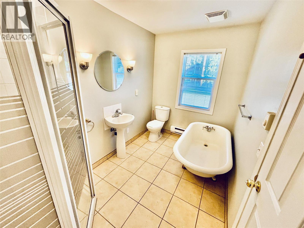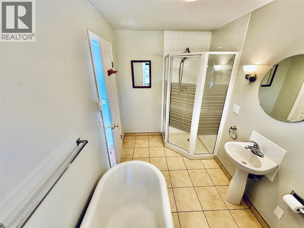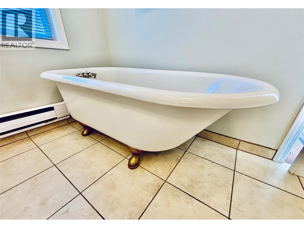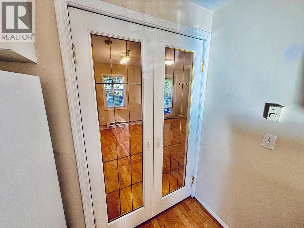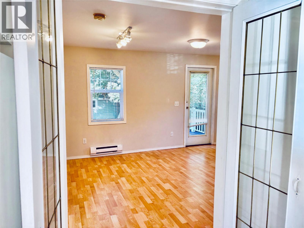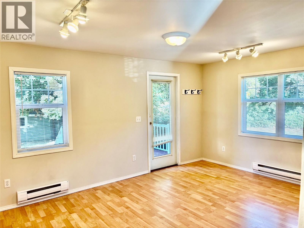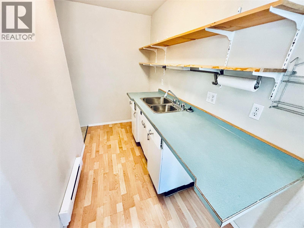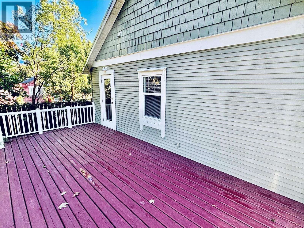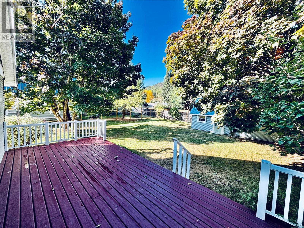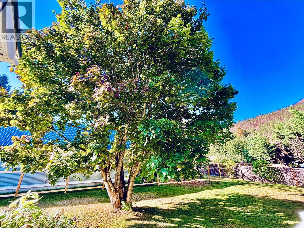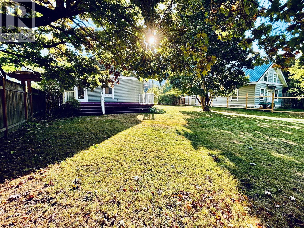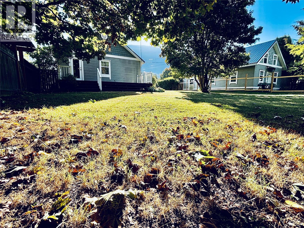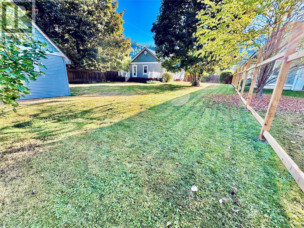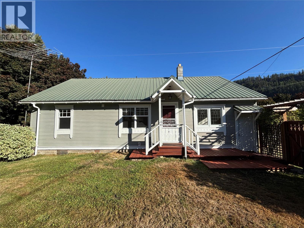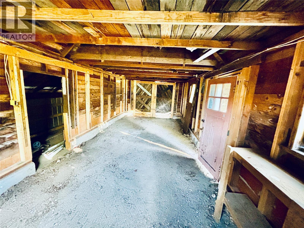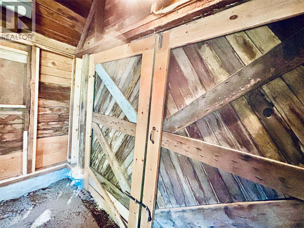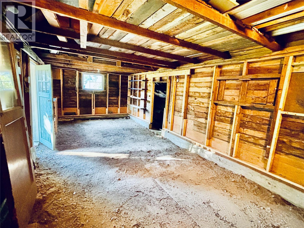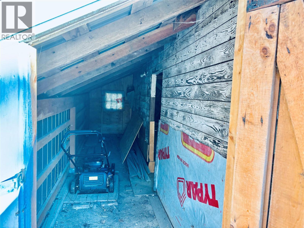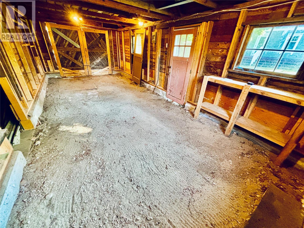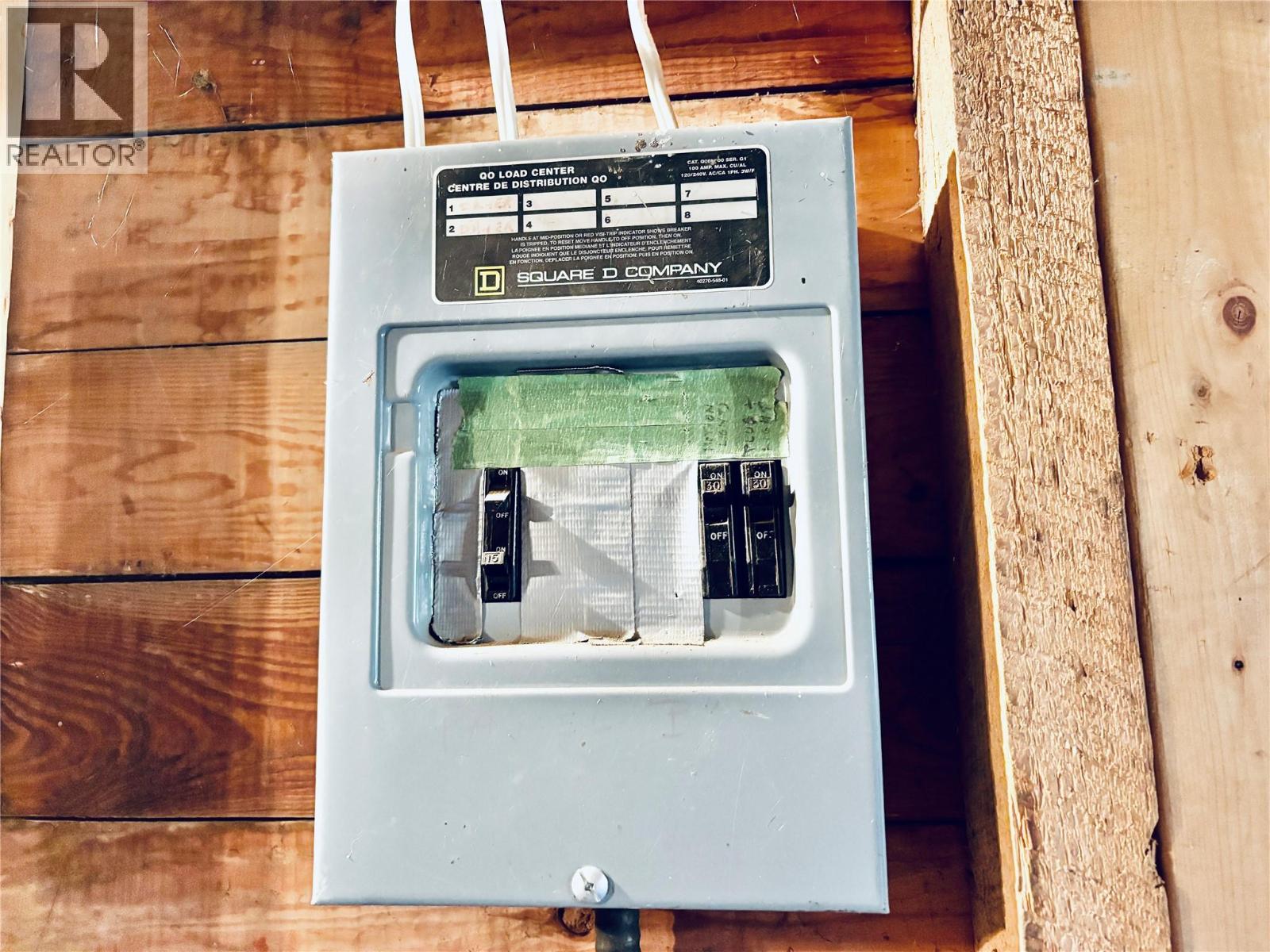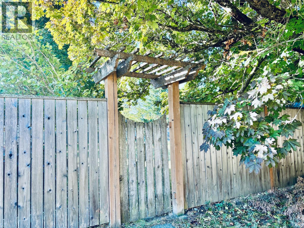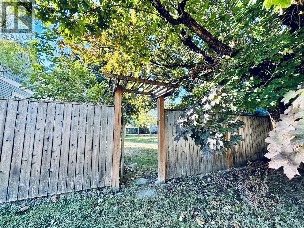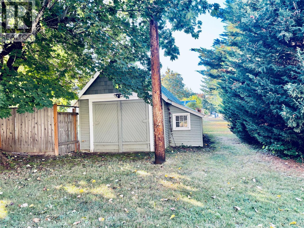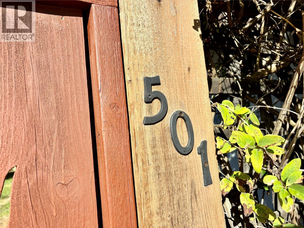501 Arthur Street, Slocan, British Columbia V0G 2C0 (28912180)
501 Arthur Street Slocan, British Columbia V0G 2C0
Interested?
Contact us for more information
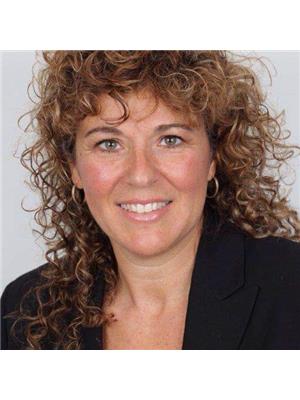
Simone Simpson

280 Baker Street,
Nelson, British Columbia V1L 4H3
(250) 354-4089
$495,000
Welcome to this charming and well-maintained 2-bedroom, 2-bathroom bungalow, ideally situated on a corner lot just one street from beautiful Slocan Lake. The bright, open-concept kitchen offers ample counter space with the potential to add a breakfast nook or island for extra seating and storage. French doors separate the spacious living room, which opens onto a large, sun-drenched deck, perfect for entertaining or relaxing outdoors. The dining room showcases gorgeous hardwood floors, elegant wall sconces, and a picture window overlooking the backyard. A bonus nook provides the perfect space for a home office or cozy den. The primary bedroom features matching hardwood floors and a private 4-piece ensuite complete with a stand-alone tub, separate shower and in-floor heating. Out back, the fully fenced yard offers shade trees, plenty of room for kids and pets, and a comfortable setting for outdoor living. The detached garage provides secure parking with additional space for a workshop or storage. This property combines charm, functionality, and an unbeatable location in the heart of Slocan. Don’t miss your chance to own this wonderful family home. Book a showing today! (id:26472)
Property Details
| MLS® Number | 10363695 |
| Property Type | Single Family |
| Neigbourhood | Village of Slocan |
| Parking Space Total | 4 |
Building
| Bathroom Total | 2 |
| Bedrooms Total | 2 |
| Appliances | Refrigerator, Dryer, Range - Electric, Hood Fan, Washer & Dryer |
| Architectural Style | Bungalow |
| Constructed Date | 1940 |
| Construction Style Attachment | Detached |
| Flooring Type | Hardwood, Laminate, Tile |
| Half Bath Total | 1 |
| Heating Type | Baseboard Heaters |
| Roof Material | Metal |
| Roof Style | Unknown |
| Stories Total | 1 |
| Size Interior | 1096 Sqft |
| Type | House |
| Utility Water | Municipal Water |
Parking
| Detached Garage | 1 |
| Other |
Land
| Acreage | No |
| Sewer | Septic Tank |
| Size Irregular | 0.15 |
| Size Total | 0.15 Ac|under 1 Acre |
| Size Total Text | 0.15 Ac|under 1 Acre |
| Zoning Type | Unknown |
Rooms
| Level | Type | Length | Width | Dimensions |
|---|---|---|---|---|
| Main Level | Den | 13'2'' x 6' | ||
| Main Level | Partial Bathroom | 5' x 8' | ||
| Main Level | Full Bathroom | 10' x 6'3'' | ||
| Main Level | Bedroom | 11'4'' x 7'7'' | ||
| Main Level | Primary Bedroom | 11'2'' x 9' | ||
| Main Level | Dining Room | 9'4'' x 8'4'' | ||
| Main Level | Living Room | 15'2'' x 11'5'' | ||
| Main Level | Kitchen | 14' x 12'6'' |
https://www.realtor.ca/real-estate/28912180/501-arthur-street-slocan-village-of-slocan


