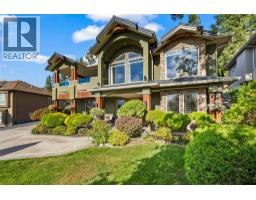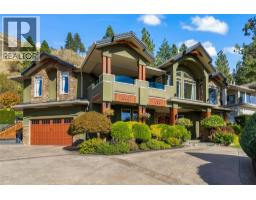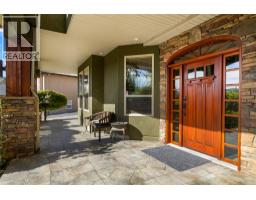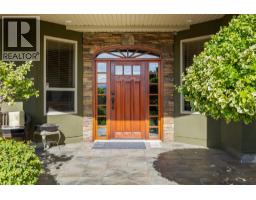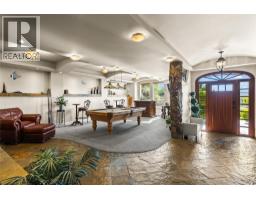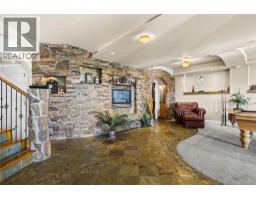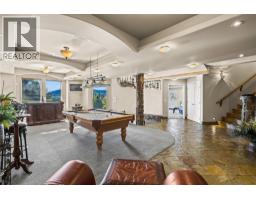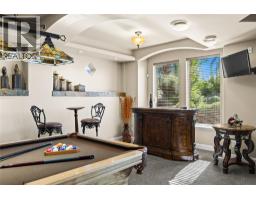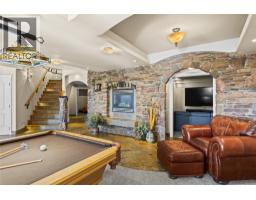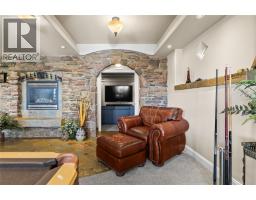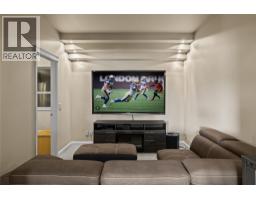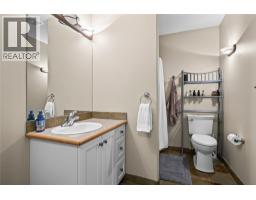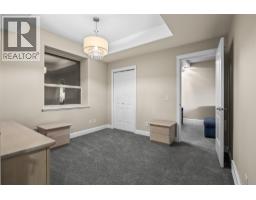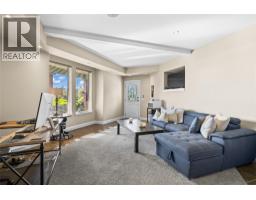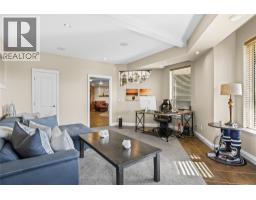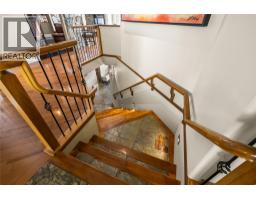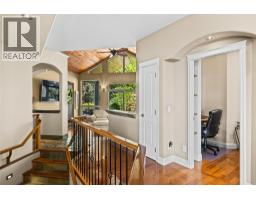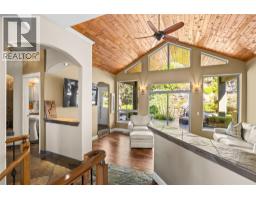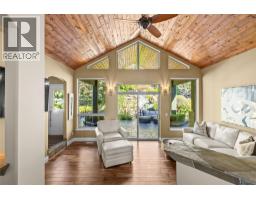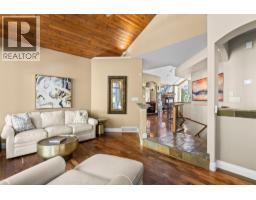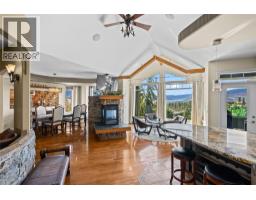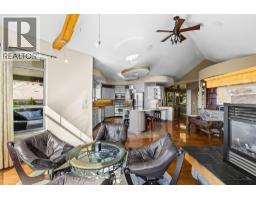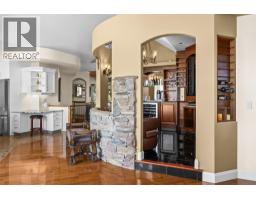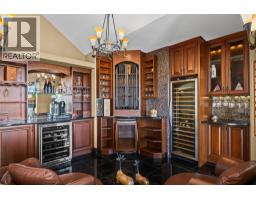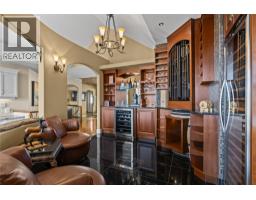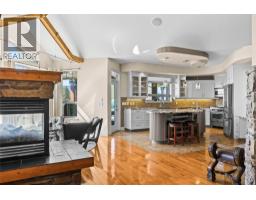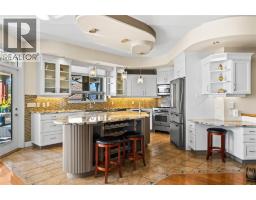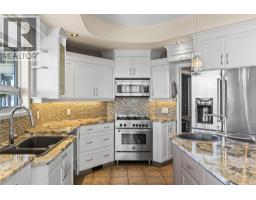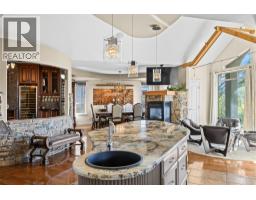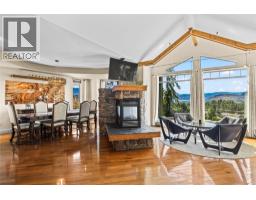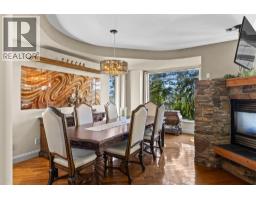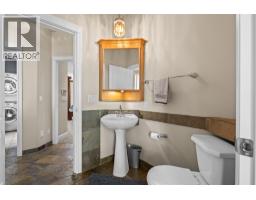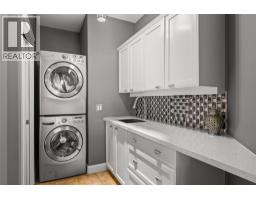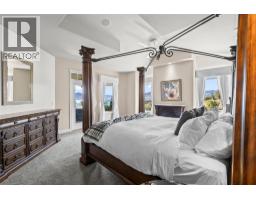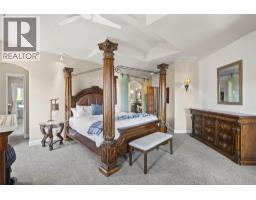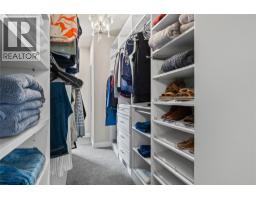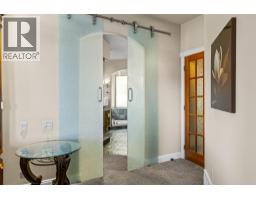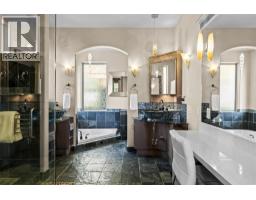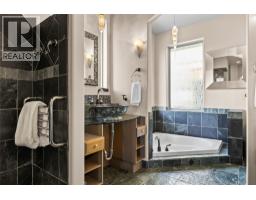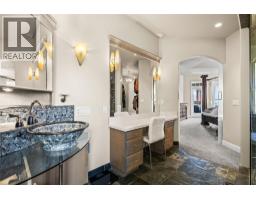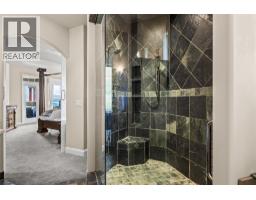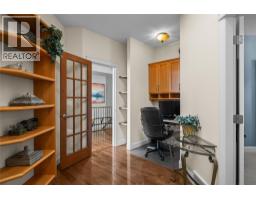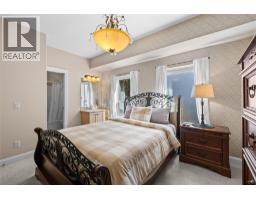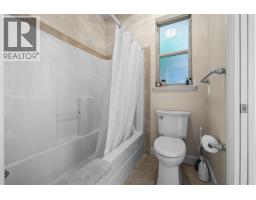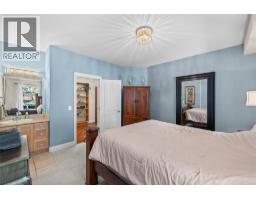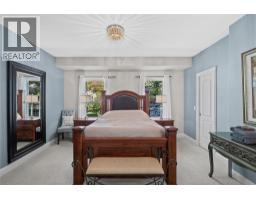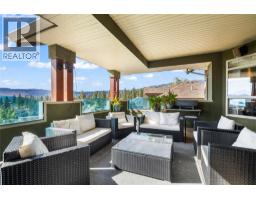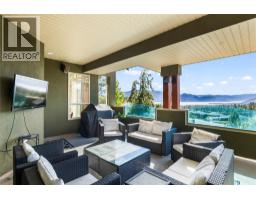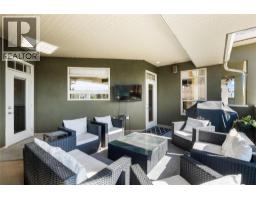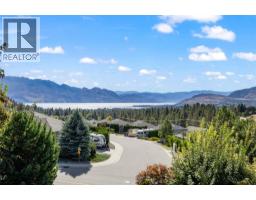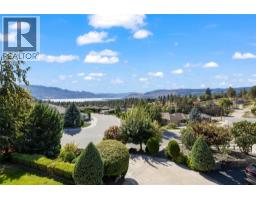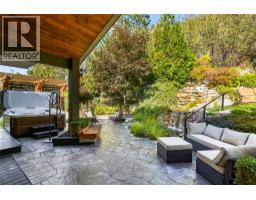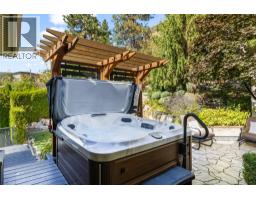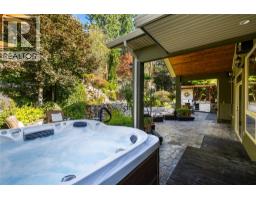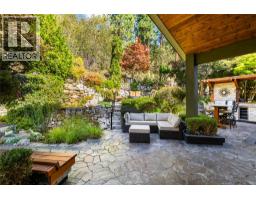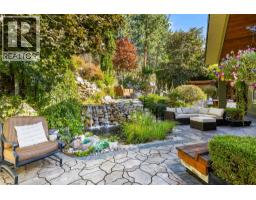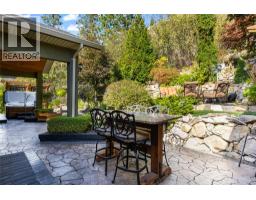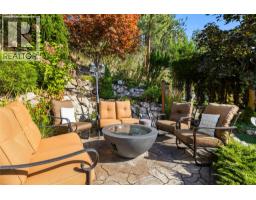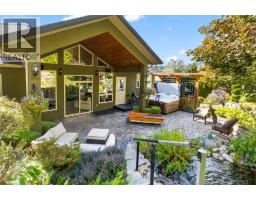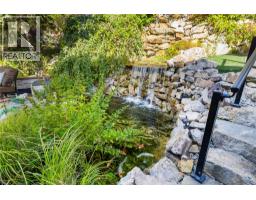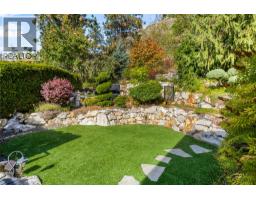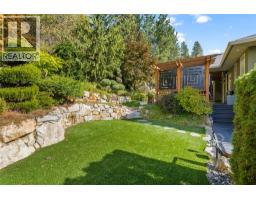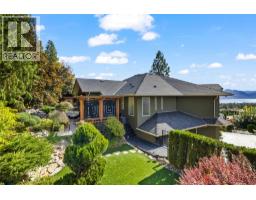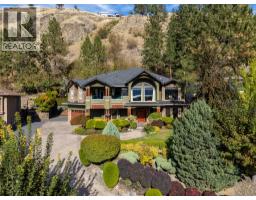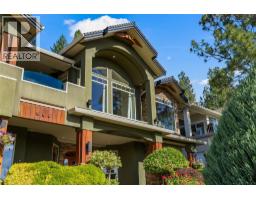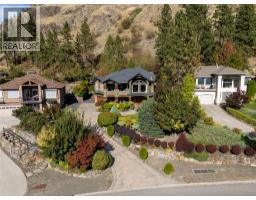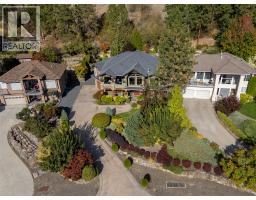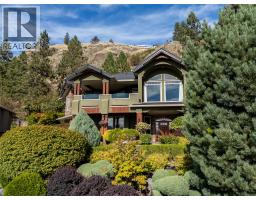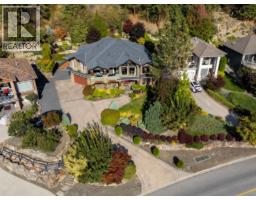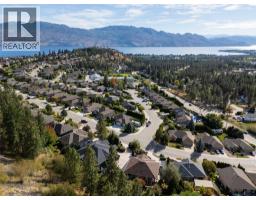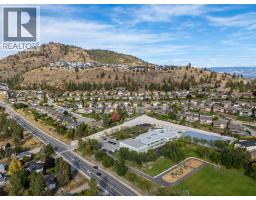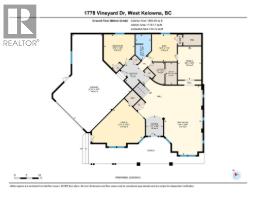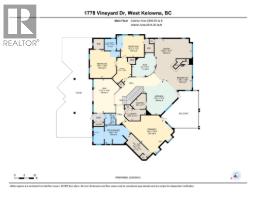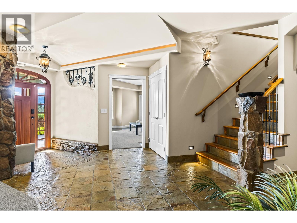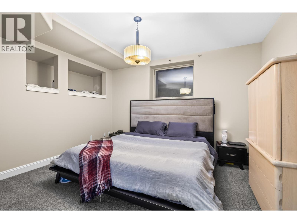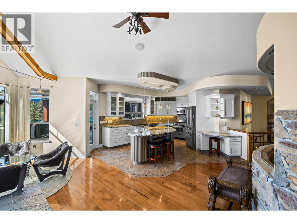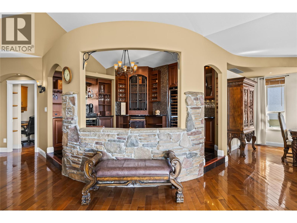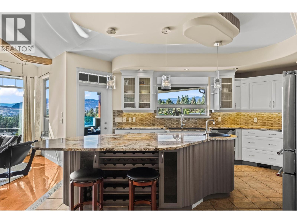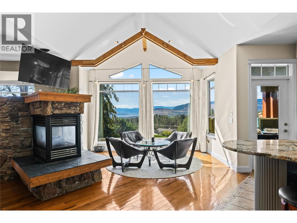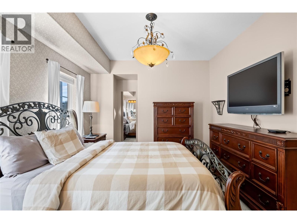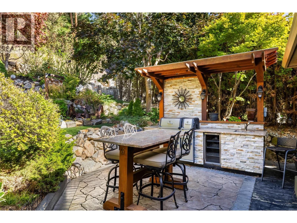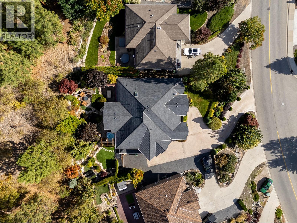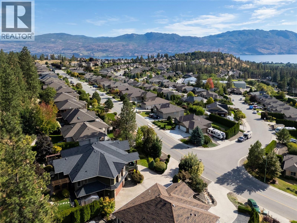1778 Vineyard Drive, West Kelowna, British Columbia V4T 2W7 (28913542)
1778 Vineyard Drive West Kelowna, British Columbia V4T 2W7
Interested?
Contact us for more information

Kimberly Holmes
Personal Real Estate Corporation
www.macdermottholmes.ca/
https://www.facebook.com/MacDermottHolmes
https://www.linkedin.com/in/kim-holmes-ab238163?trk=hp-identity-photo
https://www.instagram.com/macdermottholmes/

#11 - 2475 Dobbin Road
West Kelowna, British Columbia V4T 2E9
(250) 768-2161
(250) 768-2342
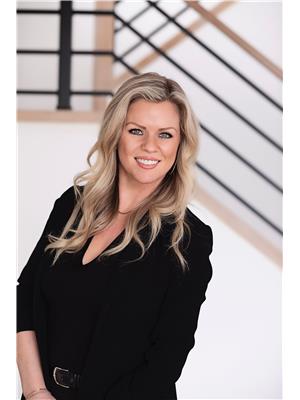
Crista Macdermott
Personal Real Estate Corporation
https://macdermottholmes.ca/
https://www.facebook.com/MacDermottHolmes/
https://www.instagram.com/macdermottholmes/

#11 - 2475 Dobbin Road
West Kelowna, British Columbia V4T 2E9
(250) 768-2161
(250) 768-2342
$1,599,999
This exceptional lake view West Kelowna estate has a welcoming entrance through a grand wood front door. The stunning interior features a custom art stone wall with a built-in fireplace and archway leading to the media theatre room—perfect for movie nights. The spacious rec room with a bar, pool table, and seating is ideal for entertaining. Adjacent to the foyer, there is a large bedroom/office that offers an ideal work from home set up with its own separate entrance. The lower level includes 2 more bedrooms, full bath, and laundry room. Up the lit staircase is an open-concept main level filled with natural light. The chef’s kitchen boasts a large island with wine storage, 2 sinks, a KitchenAid fridge, gas range, and a walk-in pantry. An expansive breakfast nook overlooks the stunning lake and mountain views and a bar area that boasts mahogany cabinets, wine fridge, and a seating area. A bright, spacious sitting room with vaulted wood panelled ceilings offer views of the backyard paradise through large windows. The primary suite features a generous walk-thru closet and an ultra-luxurious ensuite—tiled shower, sunken soaker tub, and an elegant makeup area. Two more bedrooms, and 2 additional bathrooms complete this level. Out back, the landscaped yard has a stone patio, hot tub, pond with waterfall, multiple seating areas, fire table, built-in BBQ with bar fridge, and outdoor bar with sink and fridge—perfect for entertaining with panoramic lake and mountain views. (id:26472)
Property Details
| MLS® Number | 10363844 |
| Property Type | Single Family |
| Neigbourhood | Lakeview Heights |
| Amenities Near By | Park, Recreation, Schools, Shopping |
| Community Features | Family Oriented |
| Features | Central Island, Balcony |
| Parking Space Total | 8 |
| View Type | Lake View, Mountain View, View (panoramic) |
Building
| Bathroom Total | 4 |
| Bedrooms Total | 6 |
| Appliances | Refrigerator, Dishwasher, Range - Gas, Microwave, Hood Fan, Washer/dryer Stack-up, Wine Fridge |
| Constructed Date | 2003 |
| Construction Style Attachment | Detached |
| Cooling Type | Central Air Conditioning |
| Exterior Finish | Stone, Stucco, Wood |
| Fireplace Fuel | Gas |
| Fireplace Present | Yes |
| Fireplace Total | 2 |
| Fireplace Type | Unknown |
| Flooring Type | Carpeted, Hardwood, Tile |
| Half Bath Total | 1 |
| Heating Type | Forced Air |
| Roof Material | Asphalt Shingle |
| Roof Style | Unknown |
| Stories Total | 2 |
| Size Interior | 4551 Sqft |
| Type | House |
| Utility Water | Municipal Water |
Parking
| Attached Garage | 2 |
Land
| Access Type | Easy Access |
| Acreage | No |
| Land Amenities | Park, Recreation, Schools, Shopping |
| Landscape Features | Underground Sprinkler |
| Sewer | Municipal Sewage System |
| Size Irregular | 0.27 |
| Size Total | 0.27 Ac|under 1 Acre |
| Size Total Text | 0.27 Ac|under 1 Acre |
Rooms
| Level | Type | Length | Width | Dimensions |
|---|---|---|---|---|
| Lower Level | Laundry Room | 8'5'' x 9'11'' | ||
| Lower Level | Mud Room | 8'2'' x 11' | ||
| Lower Level | 3pc Bathroom | 6'5'' x 10'9'' | ||
| Lower Level | Bedroom | 12'2'' x 11'3'' | ||
| Lower Level | Bedroom | 12'9'' x 14'2'' | ||
| Lower Level | Bedroom | 22'2'' x 16'10'' | ||
| Lower Level | Media | 9'8'' x 13'9'' | ||
| Lower Level | Recreation Room | 15'4'' x 28'8'' | ||
| Lower Level | Foyer | 7'1'' x 8'4'' | ||
| Main Level | Other | 9'9'' x 7'1'' | ||
| Main Level | Laundry Room | 10'11'' x 5'11'' | ||
| Main Level | 2pc Bathroom | 5'7'' x 5'8'' | ||
| Main Level | 5pc Bathroom | 9'5'' x 11'2'' | ||
| Main Level | Office | 9'11'' x 13'5'' | ||
| Main Level | Bedroom | 12'2'' x 11'2'' | ||
| Main Level | Bedroom | 13'7'' x 14'6'' | ||
| Main Level | 5pc Ensuite Bath | 19'2'' x 9'7'' | ||
| Main Level | Other | 5'4'' x 14'11'' | ||
| Main Level | Primary Bedroom | 16'1'' x 23'5'' | ||
| Main Level | Other | 12' x 12'1'' | ||
| Main Level | Living Room | 13'10'' x 17'6'' | ||
| Main Level | Dining Room | 19'10'' x 21'7'' | ||
| Main Level | Dining Nook | 13'4'' x 13'8'' | ||
| Main Level | Kitchen | 17'3'' x 17'5'' |
https://www.realtor.ca/real-estate/28913542/1778-vineyard-drive-west-kelowna-lakeview-heights


