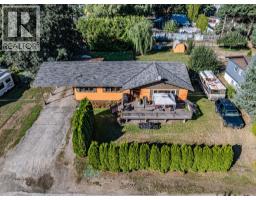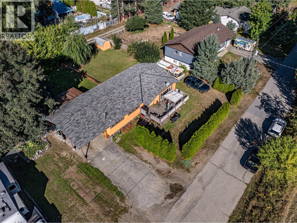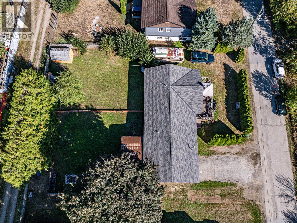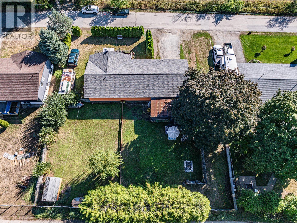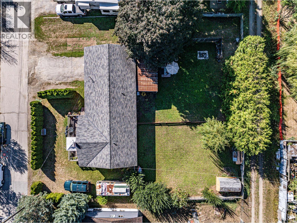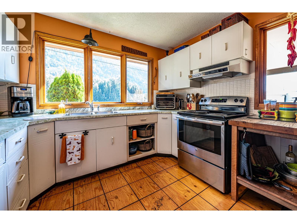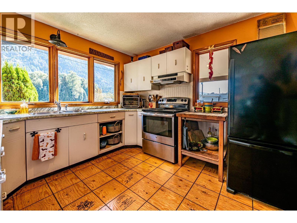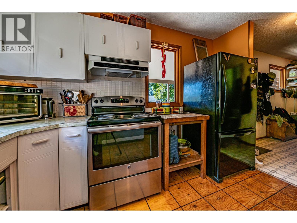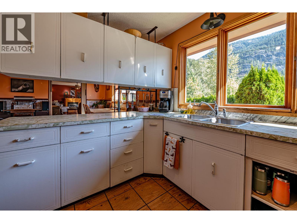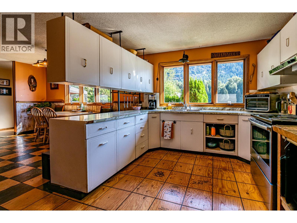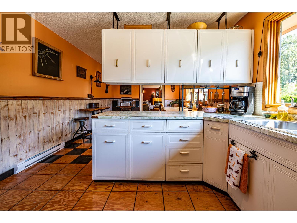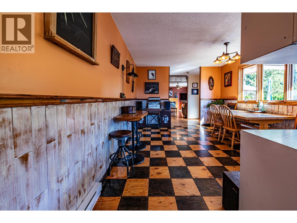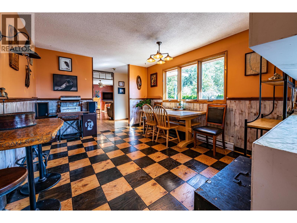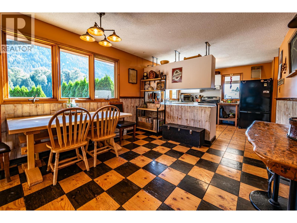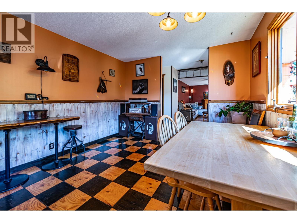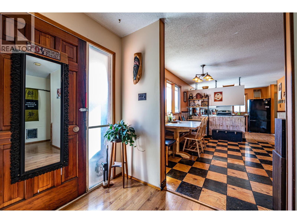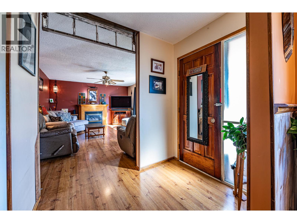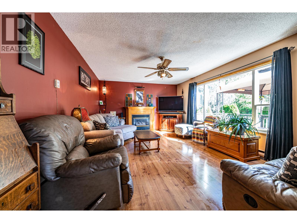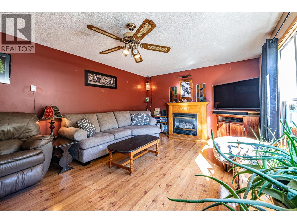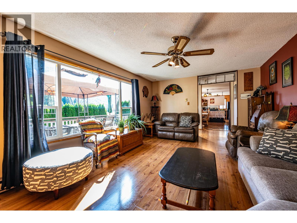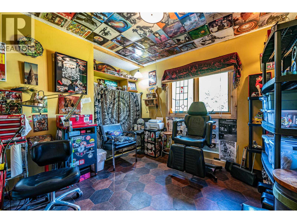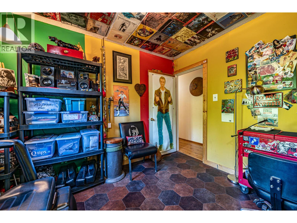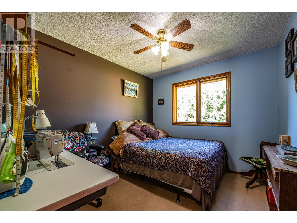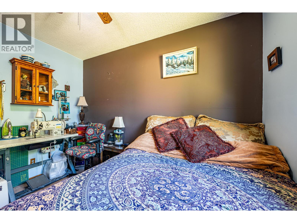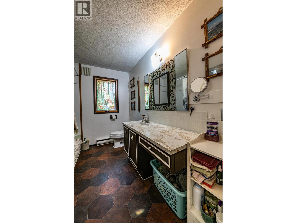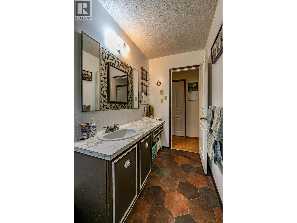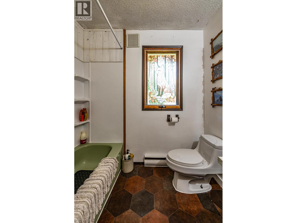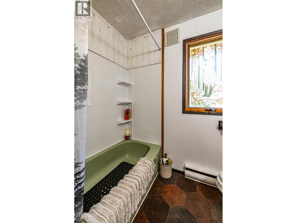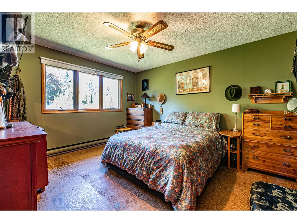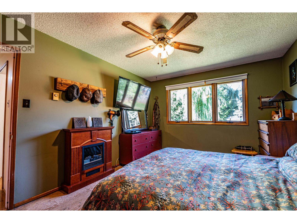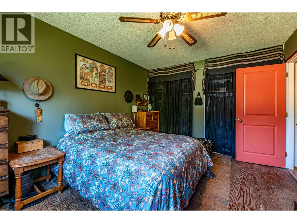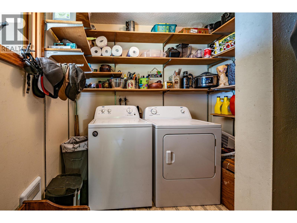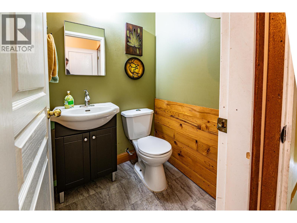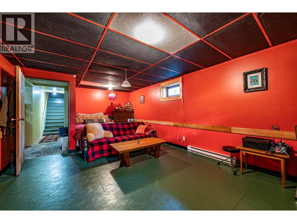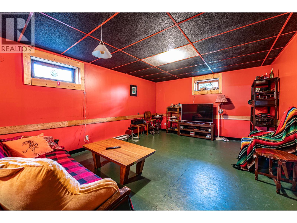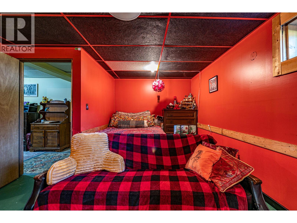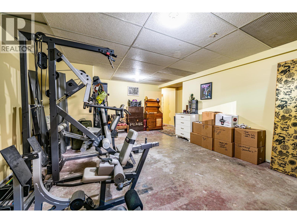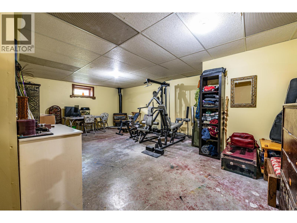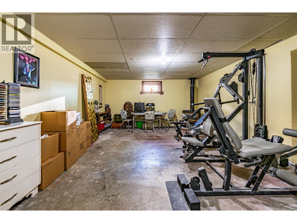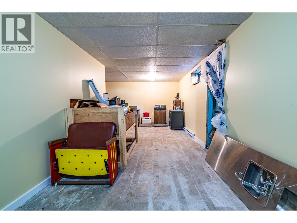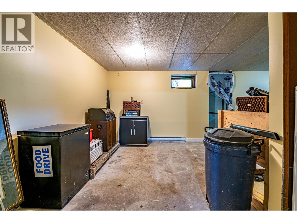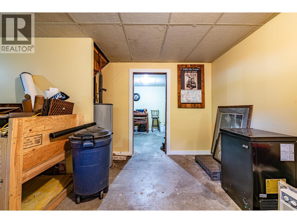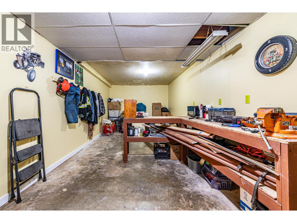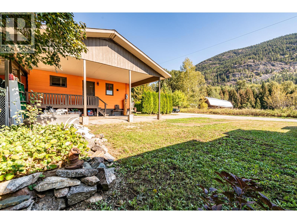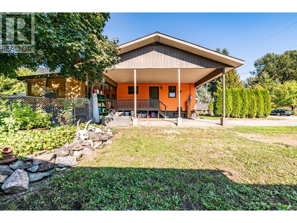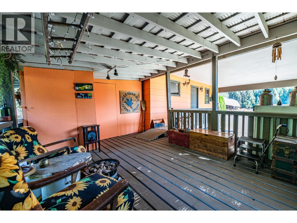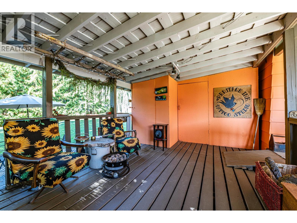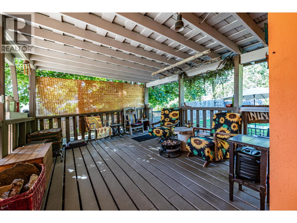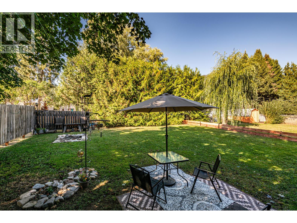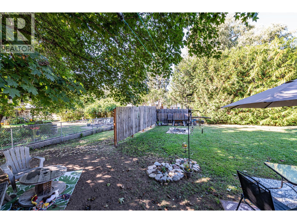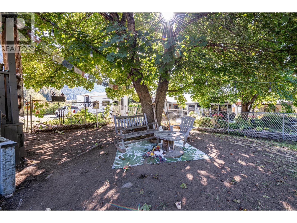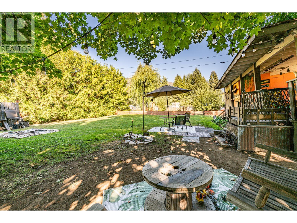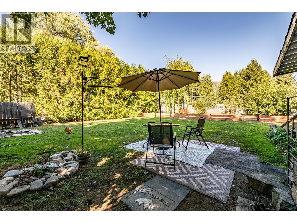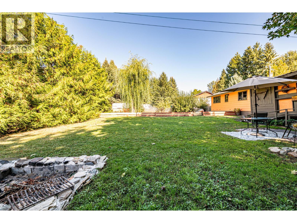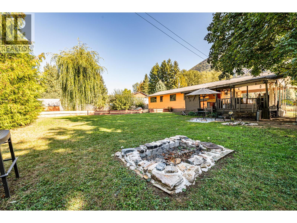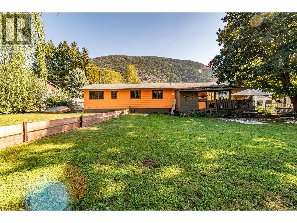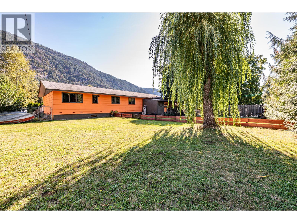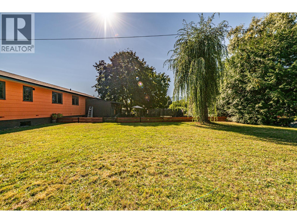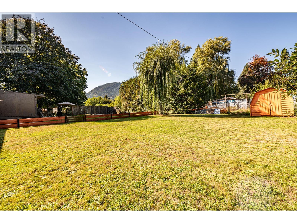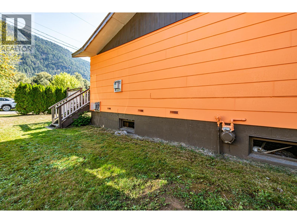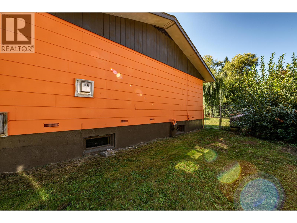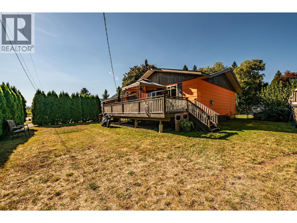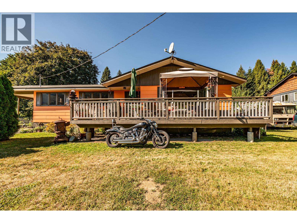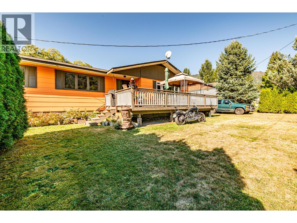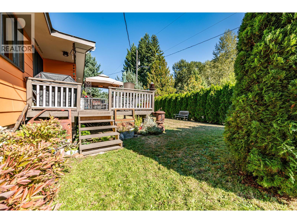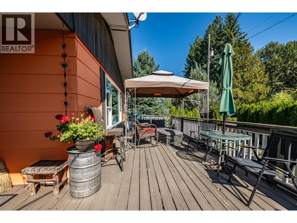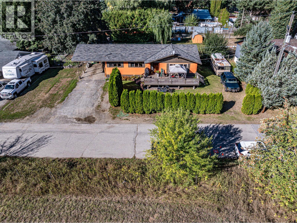804 Cedar Avenue, Salmo, British Columbia V0G 1Z0 (28916478)
804 Cedar Avenue Salmo, British Columbia V0G 1Z0
Interested?
Contact us for more information
Shelley Gray

593 Baker Street
Nelson, British Columbia V1L 4J1
(250) 352-3581
(250) 352-5102
$495,000
This welcoming family home offers the kind of space where memories are made. Set on a generous 0.33 acre lot, the private yard gives kids plenty of room to run, play, and explore, while the fenced back yard keeps things safe for both children and pets. There’s space for flower beds and a veggie garden, evenings around the fire pit, and summer afternoons spent on the large front sun deck soaking in the spectacular mountain views. Inside, natural light fills the home, with three comfortable bedrooms, 1.5 bathrooms, and nicely sized rooms throughout. The full basement adds room to grow, whether you need extra living space, storage, or a playroom for the kids. A cozy covered back deck offers a spot to unwind in every season, while the attached carport and additional storage areas, indoors and out, keep life organized. Thoughtfully designed and full of potential, this home is ready to welcome your family for years to come. (id:26472)
Property Details
| MLS® Number | 10363790 |
| Property Type | Single Family |
| Neigbourhood | Village of Salmo |
| View Type | Mountain View |
Building
| Bathroom Total | 2 |
| Bedrooms Total | 3 |
| Architectural Style | Ranch |
| Constructed Date | 1974 |
| Construction Style Attachment | Detached |
| Fireplace Fuel | Gas |
| Fireplace Present | Yes |
| Fireplace Total | 2 |
| Fireplace Type | Unknown |
| Half Bath Total | 1 |
| Heating Type | Baseboard Heaters |
| Roof Material | Asphalt Shingle |
| Roof Style | Unknown |
| Stories Total | 1 |
| Size Interior | 2760 Sqft |
| Type | House |
| Utility Water | Municipal Water |
Parking
| Carport | |
| R V |
Land
| Acreage | No |
| Fence Type | Chain Link |
| Sewer | Municipal Sewage System |
| Size Irregular | 0.33 |
| Size Total | 0.33 Ac|under 1 Acre |
| Size Total Text | 0.33 Ac|under 1 Acre |
| Zoning Type | Residential |
Rooms
| Level | Type | Length | Width | Dimensions |
|---|---|---|---|---|
| Basement | Storage | 24'4'' x 9'3'' | ||
| Basement | Hobby Room | 24'2'' x 10'3'' | ||
| Basement | Media | 22'7'' x 12'9'' | ||
| Basement | Exercise Room | 22'8'' x 14'5'' | ||
| Main Level | Bedroom | 10'1'' x 9'10'' | ||
| Main Level | Bedroom | 10'1'' x 9'5'' | ||
| Main Level | Primary Bedroom | 13'7'' x 11' | ||
| Main Level | Full Bathroom | Measurements not available | ||
| Main Level | Partial Bathroom | Measurements not available | ||
| Main Level | Foyer | 7'1'' x 5'6'' | ||
| Main Level | Laundry Room | 8' x 5'6'' | ||
| Main Level | Living Room | 19'4'' x 13'3'' | ||
| Main Level | Dining Room | 13'6'' x 11'3'' | ||
| Main Level | Kitchen | 11'3'' x 10'4'' |
https://www.realtor.ca/real-estate/28916478/804-cedar-avenue-salmo-village-of-salmo


