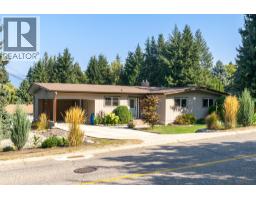1251 12 Avenue Se, Salmon Arm, British Columbia V1E 2C7 (28917877)
1251 12 Avenue Se Salmon Arm, British Columbia V1E 2C7
Interested?
Contact us for more information

Jessica Steel

P.o. Box 434
Salmon Arm, British Columbia V1E 4N6
(250) 832-9997
(250) 832-9935
www.royallepageaccess.ca/
$749,000
Offered to the market for the first time since 1967, this Hillcrest area home has been carefully maintained and thoughtfully updated by the same family for nearly six decades. Set on a half-acre property with sweeping views of Shuswap Lake, the home features painted cedar siding, a carport, sun deck overlooking the yard and beautiful, mature landscaping with a garden shed and wood storage area. Inside, the open concept main floor offers three bedrooms, a full bathroom with heated flooring, a bright kitchen also with heated floors, and a welcoming living space with a wood fireplace. The lower level includes a one-bedroom suite with a gas fireplace with shared laundry and internal access—ideal as an in-law suite or mortgage helper. Downstairs also features a spacious storage room, workshop area and cold storage room. This home is 10 years into its 35 year roof, 10 year old furnace, 4 year old hot water tank, and numerous modern touches that complement the home’s original character, making it move-in ready without lifting a finger. The generous sized corner lot provides subdivision potential or space for a future shop. This property also places you within walking distance to Hillcrest Elementary School and close to downtown amenities. A rare opportunity to own a well cared for home in one of Salmon Arm’s most desirable neighbourhoods. (id:26472)
Property Details
| MLS® Number | 10364039 |
| Property Type | Single Family |
| Neigbourhood | SE Salmon Arm |
| Amenities Near By | Park, Recreation, Schools, Shopping |
| Community Features | Family Oriented |
| Features | Corner Site, Central Island |
| Parking Space Total | 3 |
| View Type | Lake View, Mountain View, View Of Water, View (panoramic) |
Building
| Bathroom Total | 2 |
| Bedrooms Total | 4 |
| Architectural Style | Ranch |
| Constructed Date | 1964 |
| Construction Style Attachment | Detached |
| Cooling Type | Central Air Conditioning |
| Exterior Finish | Wood |
| Fireplace Fuel | Gas,wood |
| Fireplace Present | Yes |
| Fireplace Total | 2 |
| Fireplace Type | Unknown,conventional |
| Flooring Type | Carpeted, Wood, Tile, Vinyl |
| Half Bath Total | 1 |
| Heating Type | Forced Air, See Remarks |
| Roof Material | Asphalt Shingle |
| Roof Style | Unknown |
| Stories Total | 2 |
| Size Interior | 2546 Sqft |
| Type | House |
| Utility Water | Municipal Water |
Parking
| Carport |
Land
| Access Type | Easy Access |
| Acreage | No |
| Fence Type | Not Fenced |
| Land Amenities | Park, Recreation, Schools, Shopping |
| Landscape Features | Landscaped |
| Sewer | Municipal Sewage System |
| Size Irregular | 0.5 |
| Size Total | 0.5 Ac|under 1 Acre |
| Size Total Text | 0.5 Ac|under 1 Acre |
| Zoning Type | Unknown |
Rooms
| Level | Type | Length | Width | Dimensions |
|---|---|---|---|---|
| Basement | Workshop | 22'2'' x 12'7'' | ||
| Basement | Utility Room | 2'11'' x 6'9'' | ||
| Basement | Storage | 7'7'' x 4'6'' | ||
| Basement | Storage | 10'7'' x 14'1'' | ||
| Basement | Laundry Room | 6'9'' x 7'1'' | ||
| Basement | Family Room | 29' x 13' | ||
| Basement | Bedroom | 10'6'' x 14'2'' | ||
| Basement | Partial Bathroom | 6'2'' x 8'2'' | ||
| Main Level | Primary Bedroom | 10'11'' x 13'4'' | ||
| Main Level | Living Room | 19'5'' x 13'4'' | ||
| Main Level | Kitchen | 10'4'' x 13'2'' | ||
| Main Level | Foyer | 5'7'' x 11'5'' | ||
| Main Level | Dining Room | 10'8'' x 13'3'' | ||
| Main Level | Bedroom | 11' x 14'8'' | ||
| Main Level | Bedroom | 11' x 14'8'' | ||
| Main Level | 4pc Bathroom | 7'6'' x 7'1'' |
https://www.realtor.ca/real-estate/28917877/1251-12-avenue-se-salmon-arm-se-salmon-arm










































































































































