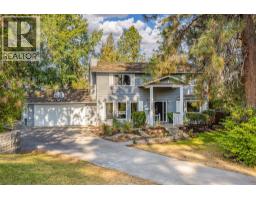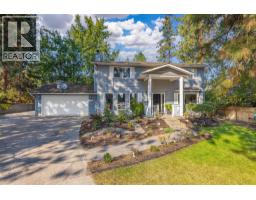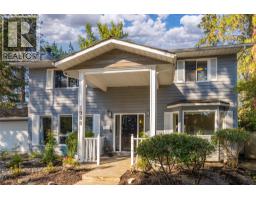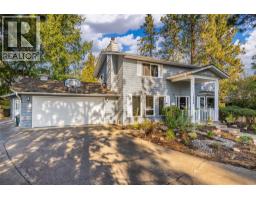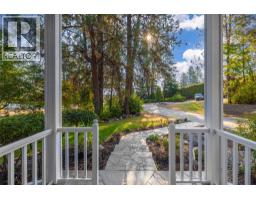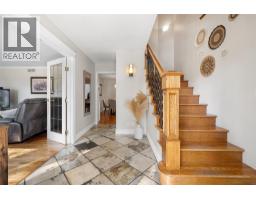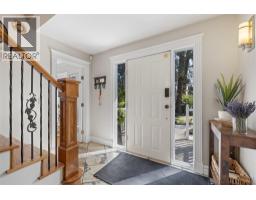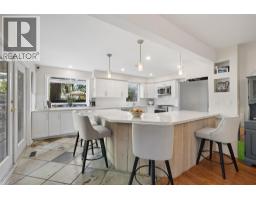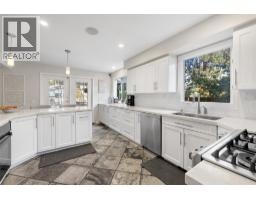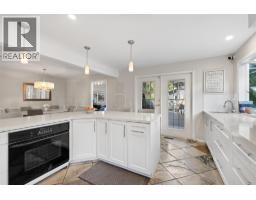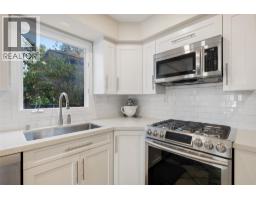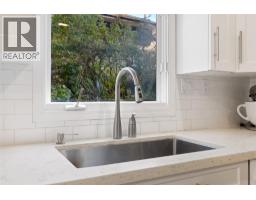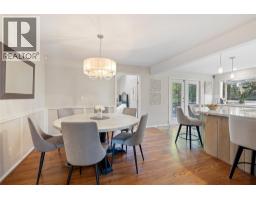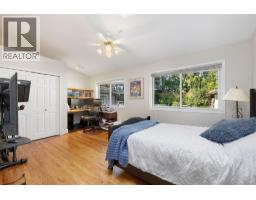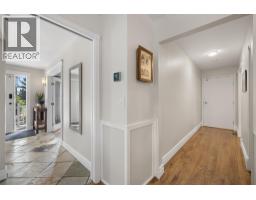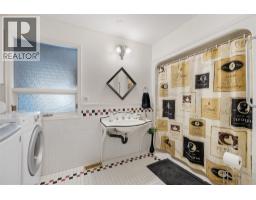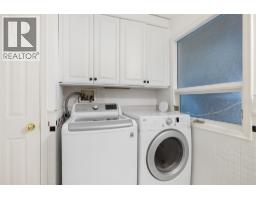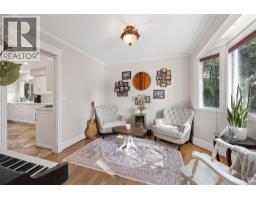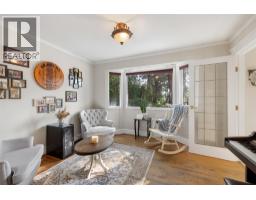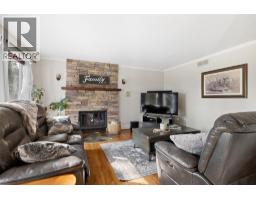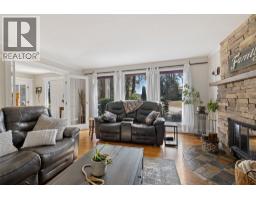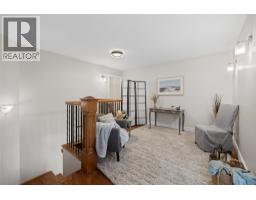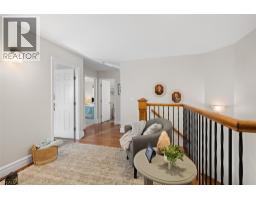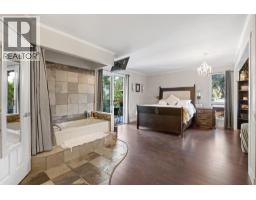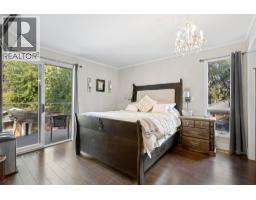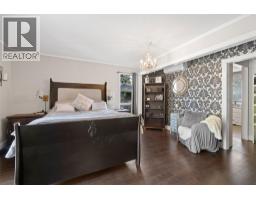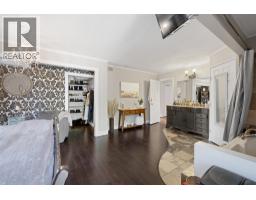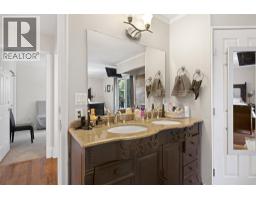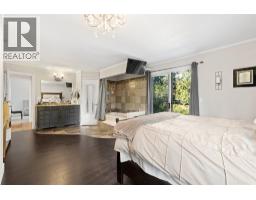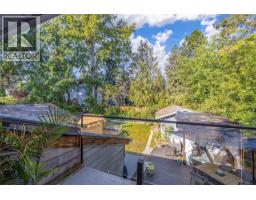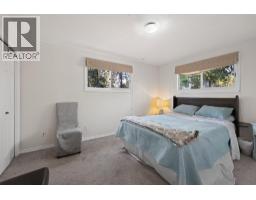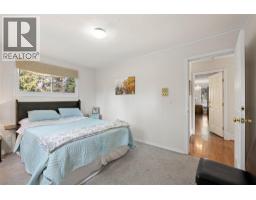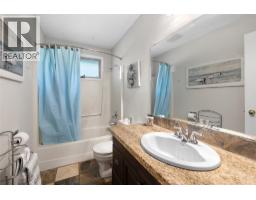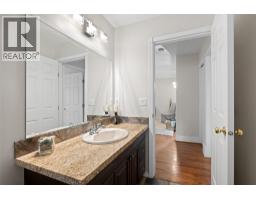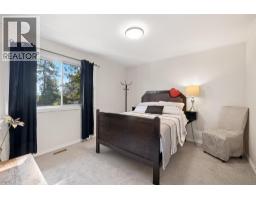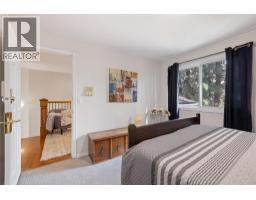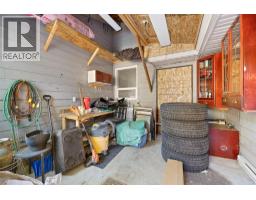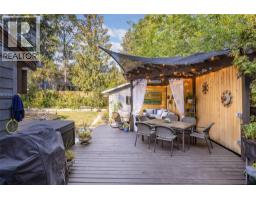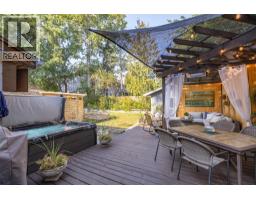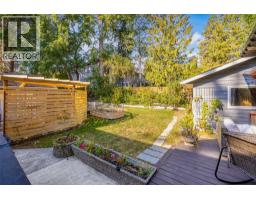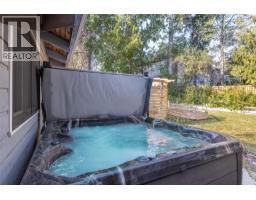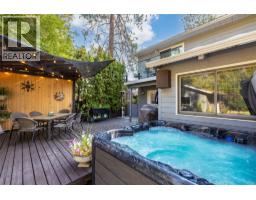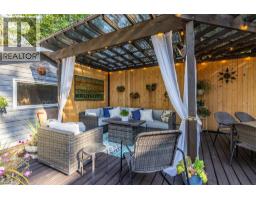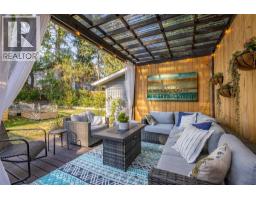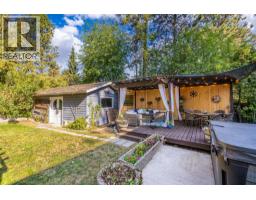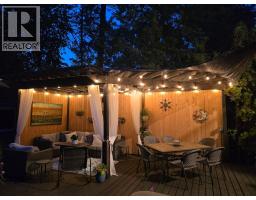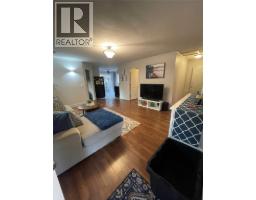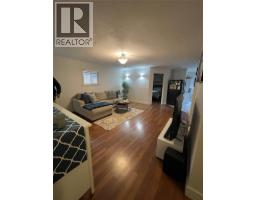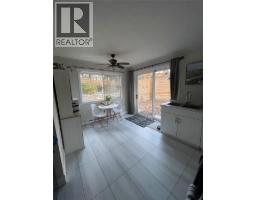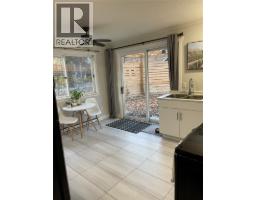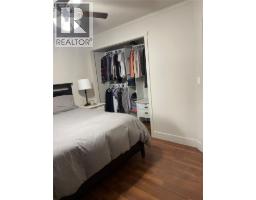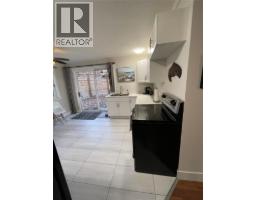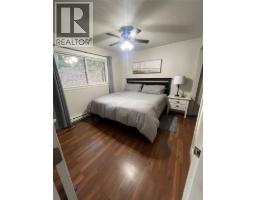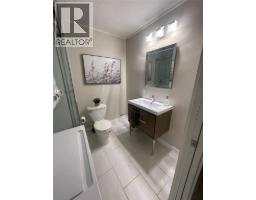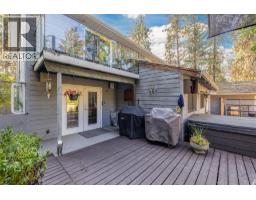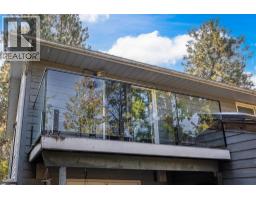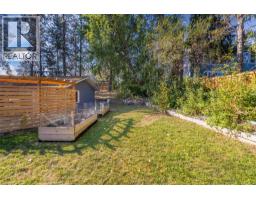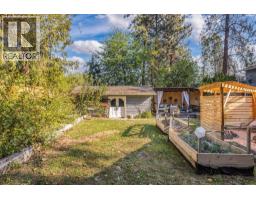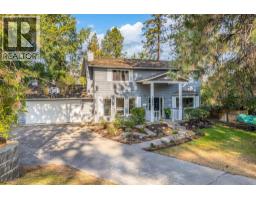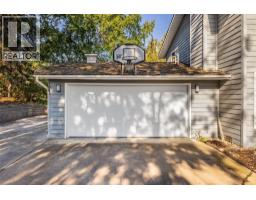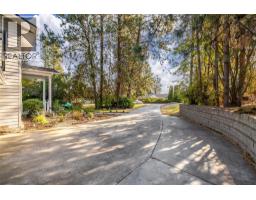1988 Abel Street, West Kelowna, British Columbia V1Z 3C9 (28919741)
1988 Abel Street West Kelowna, British Columbia V1Z 3C9
Interested?
Contact us for more information
Todd Henry

#1 - 1890 Cooper Road
Kelowna, British Columbia V1Y 8B7
(250) 860-1100
(250) 860-0595
royallepagekelowna.com/
$879,000
Curb Appeal & Comfort in One Stunning Package! Welcome to this beautifully updated two-story home that combines modern convenience with timeless charm. Set on a generous, private lot with lush landscaping and underground irrigation, this property is the perfect blend of style, function, and versatility. Step inside to discover 4 spacious bedrooms and 3 bathrooms, including a luxurious primary suite featuring a spa-like ensuite and an expansive walk-in closet that’s sure to impress. The updated kitchen is a dream for both home chefs and entertainers alike—bright and open, featuring quartz countertops, double ovens, and a charming herb window that brings a touch of greenery indoors. Enjoy seamless indoor-outdoor living with Infrared Heaters to support your outdoor living into the fall season, a Gas line for your BBQ, a built-in speaker system, an entertainment patio, and a large hot tub (2025)—perfect for year-round relaxation. A detached workshop with power, plus an additional storage with power, water, and heat, provides endless possibilities for hobbies, business, or extra space. Looking for in-law or nanny accommodations? A 690 sq. ft. self-contained suite offers privacy and independence. This separate unit is tucked away from the main living area and currently unoccupied—ready for family, guests, or income potential. Major updates include: Hot water tank (2022), Furnace & A/C (2023), Kitchen renovation (2019,) New garage door (2025) (id:26472)
Property Details
| MLS® Number | 10363773 |
| Property Type | Single Family |
| Neigbourhood | Lakeview Heights |
| Features | Central Island, Balcony |
| Parking Space Total | 2 |
Building
| Bathroom Total | 3 |
| Bedrooms Total | 4 |
| Appliances | Range, Refrigerator, Dishwasher, Microwave, Oven, Washer & Dryer |
| Constructed Date | 1980 |
| Construction Style Attachment | Detached |
| Cooling Type | Central Air Conditioning |
| Flooring Type | Carpeted, Ceramic Tile, Hardwood |
| Heating Type | Baseboard Heaters, Forced Air |
| Stories Total | 1 |
| Size Interior | 3139 Sqft |
| Type | House |
| Utility Water | Private Utility |
Parking
| Attached Garage | 2 |
Land
| Acreage | No |
| Landscape Features | Underground Sprinkler |
| Sewer | Municipal Sewage System |
| Size Irregular | 0.31 |
| Size Total | 0.31 Ac|under 1 Acre |
| Size Total Text | 0.31 Ac|under 1 Acre |
Rooms
| Level | Type | Length | Width | Dimensions |
|---|---|---|---|---|
| Second Level | Other | 10'1'' x 12'11'' | ||
| Second Level | Bedroom | 11'1'' x 11'10'' | ||
| Second Level | Bedroom | 13'5'' x 10'1'' | ||
| Second Level | Other | 11'10'' x 11'6'' | ||
| Second Level | Primary Bedroom | 21'3'' x 14'11'' | ||
| Second Level | Full Ensuite Bathroom | 10'4'' x 9'11'' | ||
| Second Level | Full Bathroom | 9'9'' x 4'11'' | ||
| Main Level | Foyer | 13'6'' x 9'6'' | ||
| Main Level | Bedroom | 18'4'' x 11'4'' | ||
| Main Level | Full Bathroom | 12'6'' x 7'7'' | ||
| Main Level | Office | 11'7'' x 10'8'' | ||
| Main Level | Living Room | 15'1'' x 15'3'' | ||
| Main Level | Dining Room | 13'4'' x 10'11'' | ||
| Main Level | Kitchen | 17'7'' x 12'8'' |
https://www.realtor.ca/real-estate/28919741/1988-abel-street-west-kelowna-lakeview-heights


