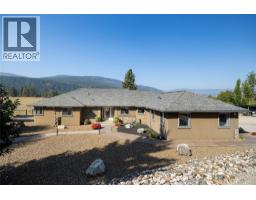1258 Round Lake Road, Spallumcheen, British Columbia V0E 1B5 (28919792)
1258 Round Lake Road Spallumcheen, British Columbia V0E 1B5
Interested?
Contact us for more information

Michelle Buller
https://michellebuller.royallepage.ca/
https://www.facebook.com/michellebullerrealestate
https://www.instagram.com/michellebullerrealestate/

4007 - 32nd Street
Vernon, British Columbia V1T 5P2
(250) 545-5371
(250) 542-3381
$1,598,000
Discover your Private Oasis! This spectacular 4-bed + bonus room home sits on 9.32 fenced acres and features excellent value and top-notch improvements for the equestrian or serious hobbyist. The Main Home: Luxury & Comfort: Elegant living with hardwood/tile, 4 fireplaces, and a gourmet kitchen with granite countertops. The primary suite is a true retreat with an 11-ft ceiling, fireplace, and a luxurious 5-pc ensuite. Security cameras, automatic outdoor blinds, and a whole-property water filtration system provide peace of mind. The Ultimate Shop/Suite Combo: A massive 40x60' Dream Shop with 16-ft ceilings, mezzanine, and 2 - 200 AMP panels, is a business owner's dream. ENHANCED & IMPROVED: The shop features a self-contained 1-bedroom suite that is now fully enclosed, recently upgraded, and includes a private entrance—perfect for employees, guests, or income potential! New Equine & Hobby Infrastructure: Enjoy a 4-stall shed row, 3 double-sided automatic waterers for 6 paddocks, and 2 all-weather hydrants. Plus a riding arena, chicken coop, dog kennel, garden shed, and a 3-sided 'toy shed'. Located on a quiet dead-end paved road near Armstrong/Vernon. This property has it all—don't miss this opportunity! Contact Michelle today to schedule a viewing. (id:26472)
Property Details
| MLS® Number | 10364279 |
| Property Type | Single Family |
| Neigbourhood | Armstrong/ Spall. |
| Community Features | Rural Setting |
| Features | Central Island |
| Storage Type | Storage Shed |
| View Type | Mountain View |
Building
| Bathroom Total | 3 |
| Bedrooms Total | 5 |
| Appliances | Refrigerator, Dishwasher, Freezer, Oven - Gas, Hood Fan, Water Purifier, Water Softener |
| Architectural Style | Ranch |
| Basement Type | Crawl Space |
| Constructed Date | 1991 |
| Construction Style Attachment | Detached |
| Cooling Type | Central Air Conditioning |
| Exterior Finish | Stone, Stucco |
| Fire Protection | Smoke Detector Only |
| Fireplace Fuel | Electric,gas |
| Fireplace Present | Yes |
| Fireplace Total | 4 |
| Fireplace Type | Unknown,unknown |
| Flooring Type | Ceramic Tile, Hardwood |
| Heating Type | Forced Air, See Remarks |
| Roof Material | Asphalt Shingle |
| Roof Style | Unknown |
| Stories Total | 1 |
| Size Interior | 2956 Sqft |
| Type | House |
| Utility Water | Well |
Parking
| Additional Parking | |
| Other | |
| R V |
Land
| Acreage | Yes |
| Fence Type | Fence |
| Sewer | Septic Tank |
| Size Frontage | 334 Ft |
| Size Irregular | 9.32 |
| Size Total | 9.32 Ac|5 - 10 Acres |
| Size Total Text | 9.32 Ac|5 - 10 Acres |
| Zoning Type | Unknown |
Rooms
| Level | Type | Length | Width | Dimensions |
|---|---|---|---|---|
| Main Level | 3pc Bathroom | 8'6'' x 6'1'' | ||
| Main Level | Laundry Room | 6'2'' x 7'7'' | ||
| Main Level | Bedroom | 19'11'' x 17'10'' | ||
| Main Level | 4pc Bathroom | 10' x 8' | ||
| Main Level | Bedroom | 9'4'' x 10' | ||
| Main Level | Bedroom | 9'6'' x 14'0'' | ||
| Main Level | Bedroom | 10'1'' x 13'11'' | ||
| Main Level | 5pc Ensuite Bath | 7'11'' x 9'10'' | ||
| Main Level | Primary Bedroom | 20'1'' x 18'8'' | ||
| Main Level | Family Room | 17'11'' x 14'11'' | ||
| Main Level | Kitchen | 24'6'' x 18'7'' | ||
| Main Level | Dining Room | 10'0'' x 15'0'' | ||
| Main Level | Living Room | 13'11'' x 19'1'' |
https://www.realtor.ca/real-estate/28919792/1258-round-lake-road-spallumcheen-armstrong-spall


































































































































































