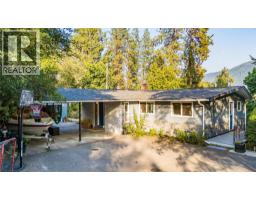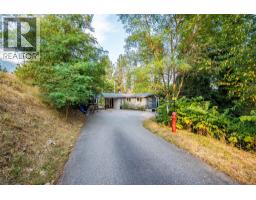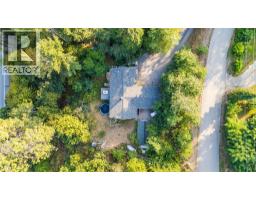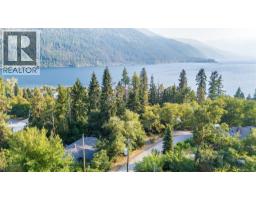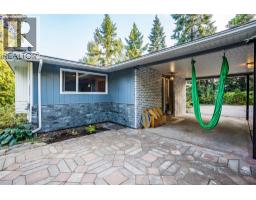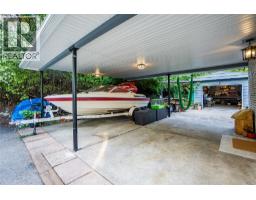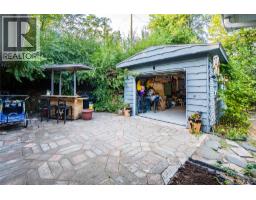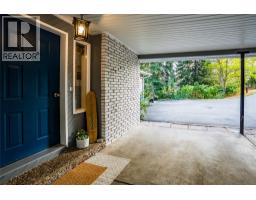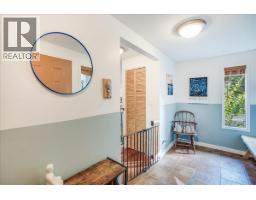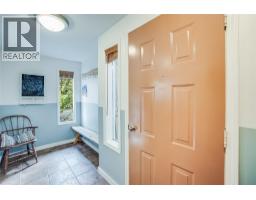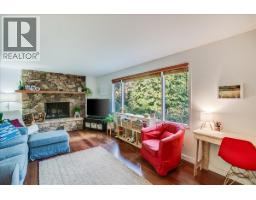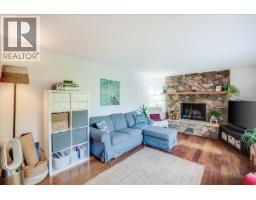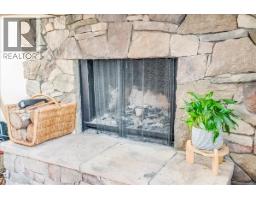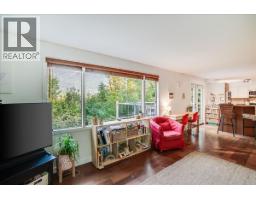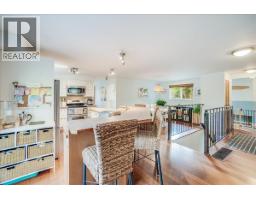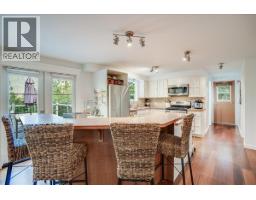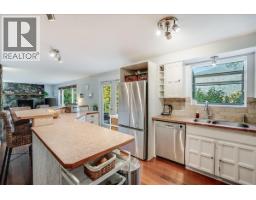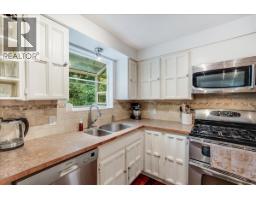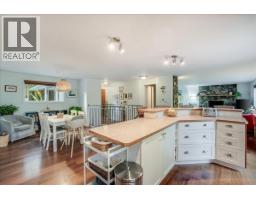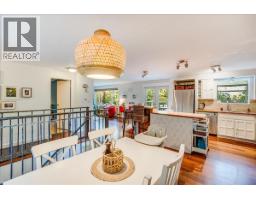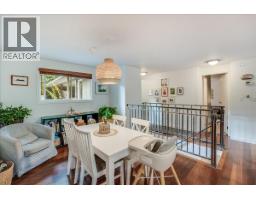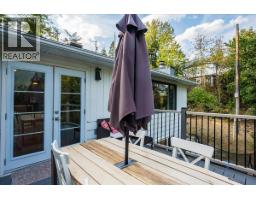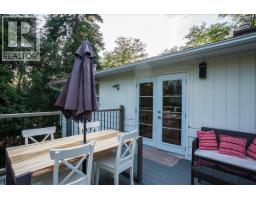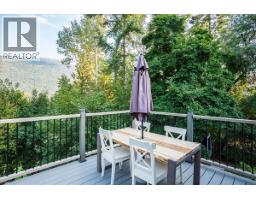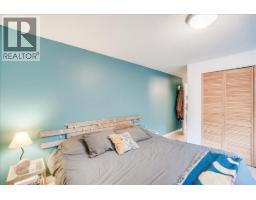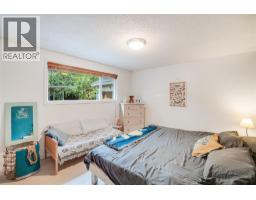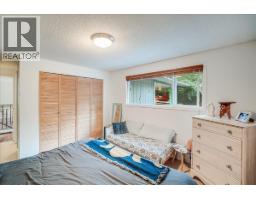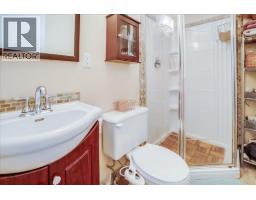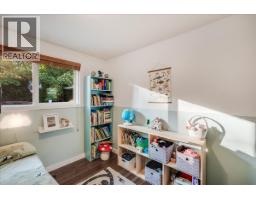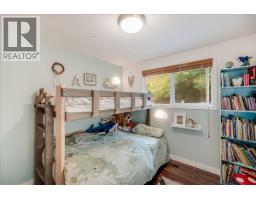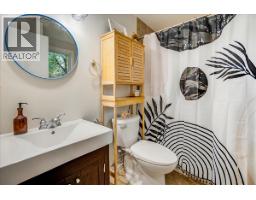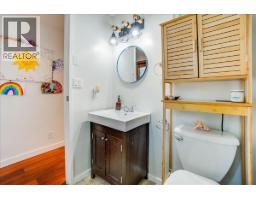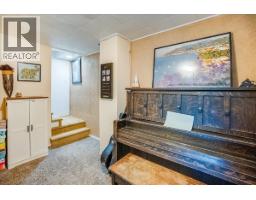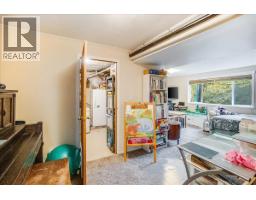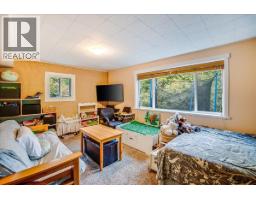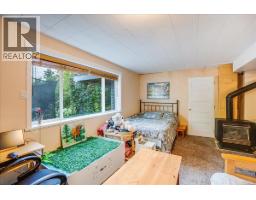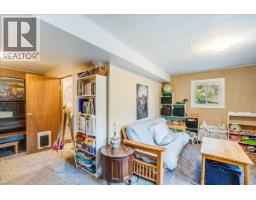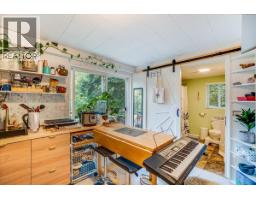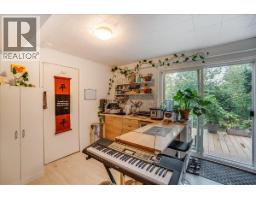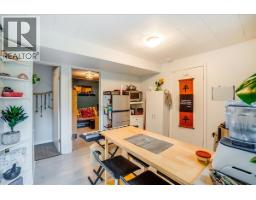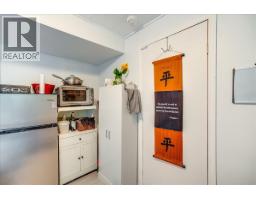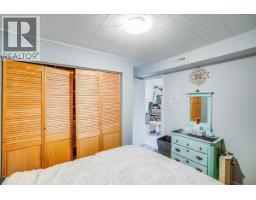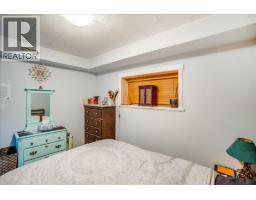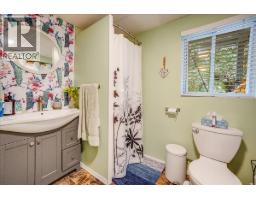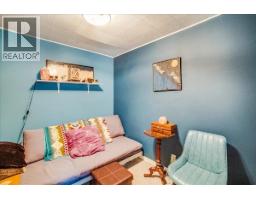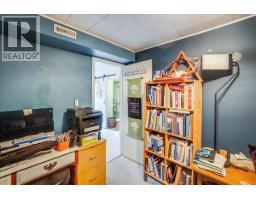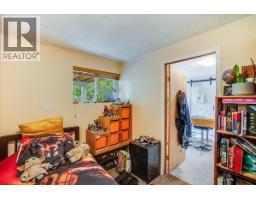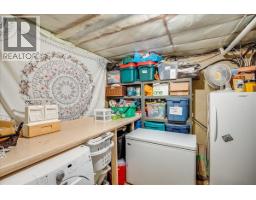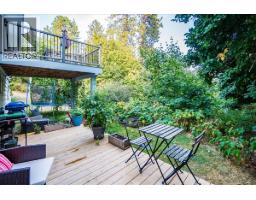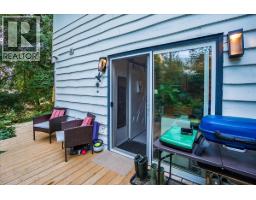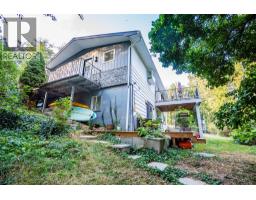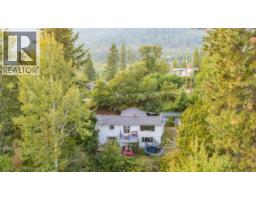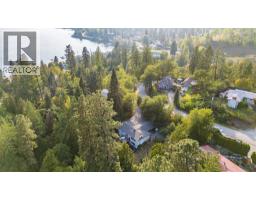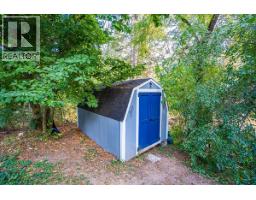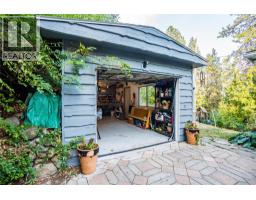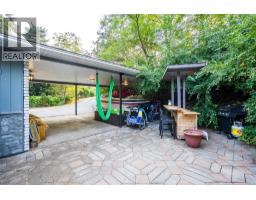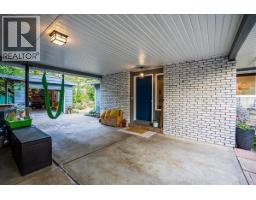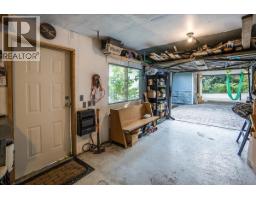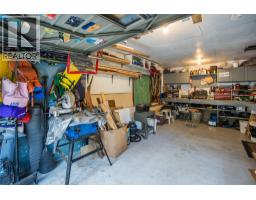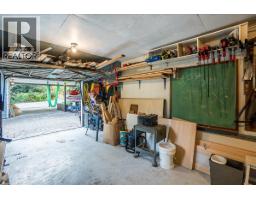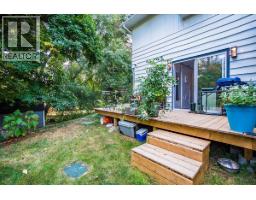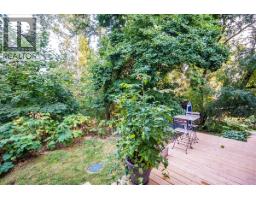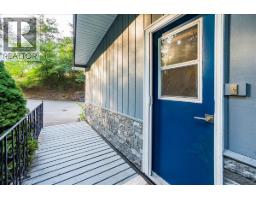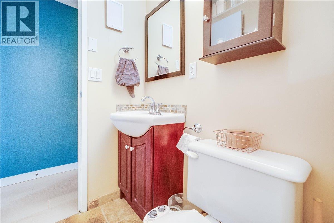2758 Leecrest Road, Nelson, British Columbia V1L 6L1 (28919875)
2758 Leecrest Road Nelson, British Columbia V1L 6L1
Interested?
Contact us for more information
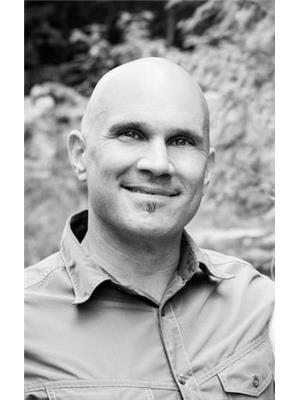
Kevin Arcuri
www.liveinthekootenays.com/

593 Baker Street
Nelson, British Columbia V1L 4J1
(250) 352-3581
(250) 352-5102
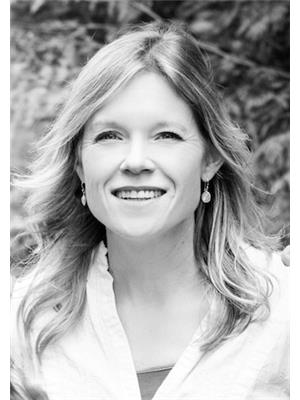
Layla Precious

593 Baker Street
Nelson, British Columbia V1L 4J1
(250) 352-3581
(250) 352-5102
$689,000
This well-kept 3-bedroom, 3-bath family home has been extensively updated and has a wonderful inviting feel. The main level features a spacious entry, a custom kitchen with a large island and breakfast bar, stainless steel appliances including a gas stove, and a living room highlighted by a stone fireplace. Mahogany hardwood floors, custom wrought iron railings, and quality finishes throughout add to its charm. The primary bedroom includes a 3-piece ensuite, with a second bedroom and a full bath completing the main floor. The lower level has been partially converted into a cozy two bedroom in-law suite with a walk-out glass door to a private deck—perfect for extended family or guests. Additional lower-level spaces include a family room, storage/laundry, and nook. Outside, enjoy decks, terraced yard with mature landscaping plus a paved driveway with an attached carport and detached single garage. Located close to beautiful beaches and 15 minutes from Nelson at Six Mile on the North shore. (id:26472)
Property Details
| MLS® Number | 10364267 |
| Property Type | Single Family |
| Neigbourhood | North Nelson to Kokanee Creek |
| Parking Space Total | 1 |
Building
| Bathroom Total | 3 |
| Bedrooms Total | 4 |
| Constructed Date | 1978 |
| Construction Style Attachment | Detached |
| Heating Type | Forced Air, See Remarks |
| Stories Total | 2 |
| Size Interior | 2424 Sqft |
| Type | House |
| Utility Water | Community Water User's Utility |
Parking
| See Remarks | |
| Carport | |
| Detached Garage | 1 |
Land
| Acreage | No |
| Sewer | Septic Tank |
| Size Irregular | 0.44 |
| Size Total | 0.44 Ac|under 1 Acre |
| Size Total Text | 0.44 Ac|under 1 Acre |
Rooms
| Level | Type | Length | Width | Dimensions |
|---|---|---|---|---|
| Lower Level | Laundry Room | 9'6'' x 10'9'' | ||
| Lower Level | Full Bathroom | Measurements not available | ||
| Lower Level | Kitchen | 11' x 11'2'' | ||
| Lower Level | Bedroom | 11'2'' x 7'5'' | ||
| Lower Level | Office | 8'4'' x 10'9'' | ||
| Lower Level | Bedroom | 10'2'' x 10'9'' | ||
| Lower Level | Family Room | 18'3'' x 14'4'' | ||
| Main Level | Mud Room | 13'6'' x 5'10'' | ||
| Main Level | Full Bathroom | Measurements not available | ||
| Main Level | Bedroom | 9'6'' x 11'4'' | ||
| Main Level | Full Ensuite Bathroom | Measurements not available | ||
| Main Level | Primary Bedroom | 18'4'' x 11'2'' | ||
| Main Level | Dining Room | 11'4'' x 9'8'' | ||
| Main Level | Living Room | 18'4'' x 11'7'' | ||
| Main Level | Kitchen | 27'2'' x 11'7'' |
https://www.realtor.ca/real-estate/28919875/2758-leecrest-road-nelson-north-nelson-to-kokanee-creek


