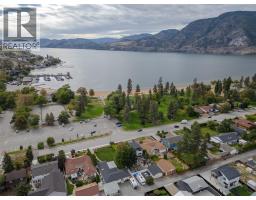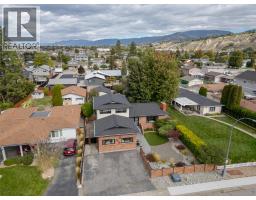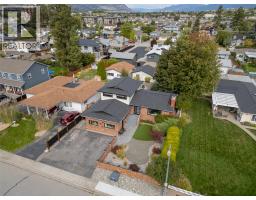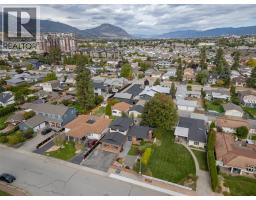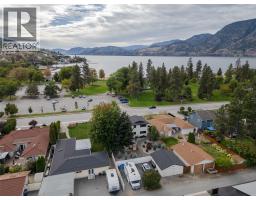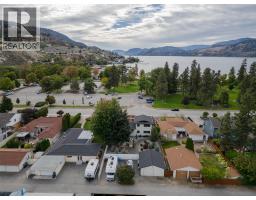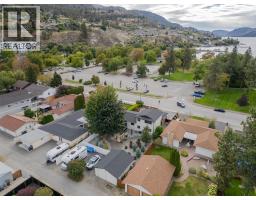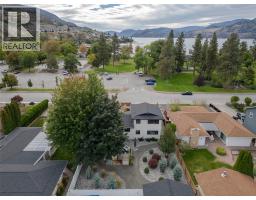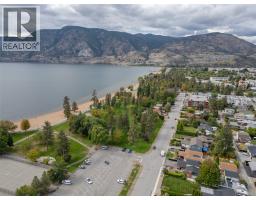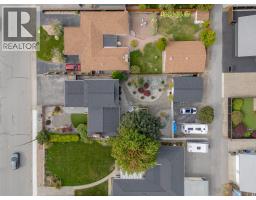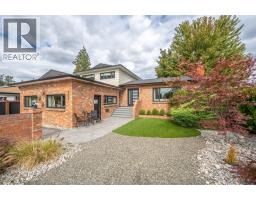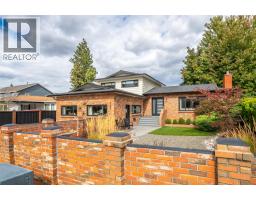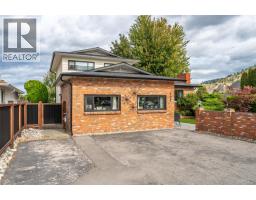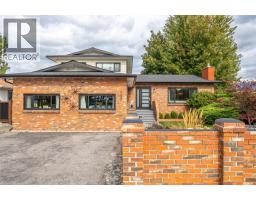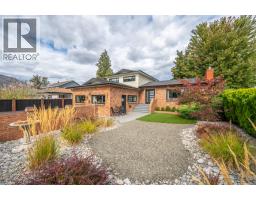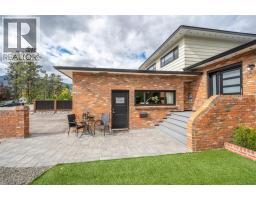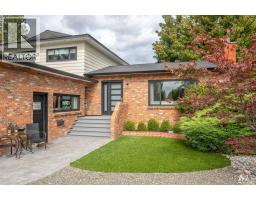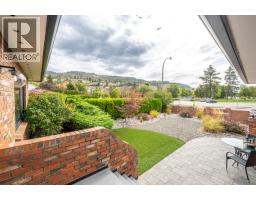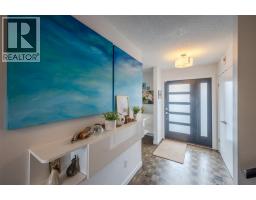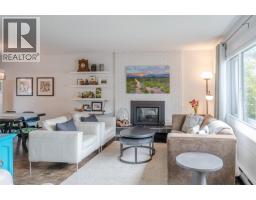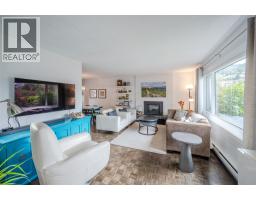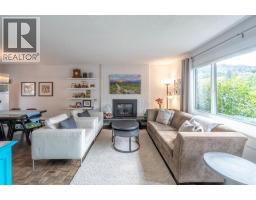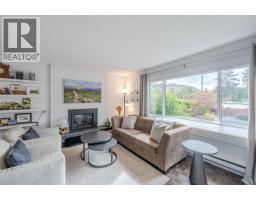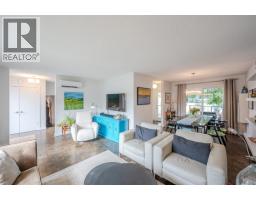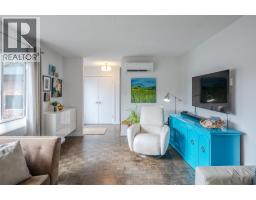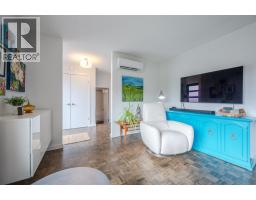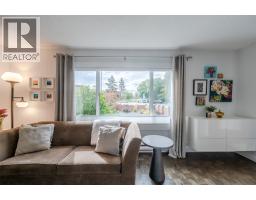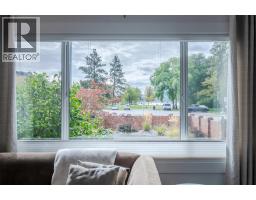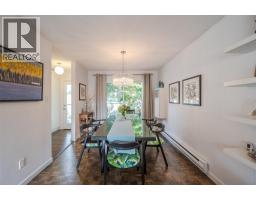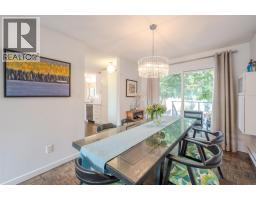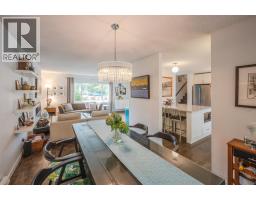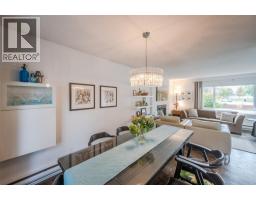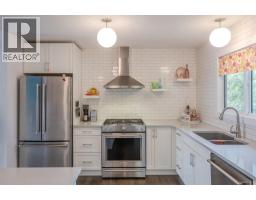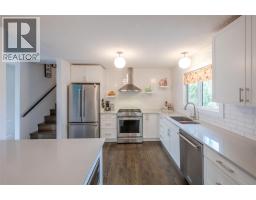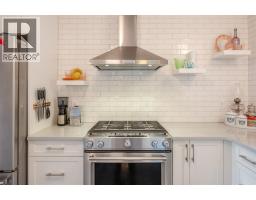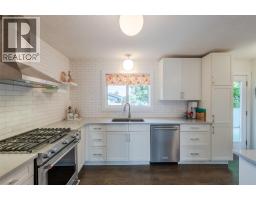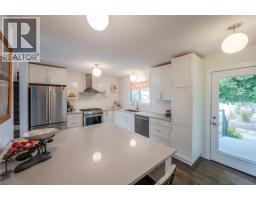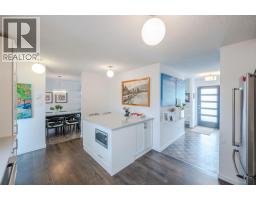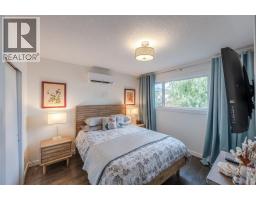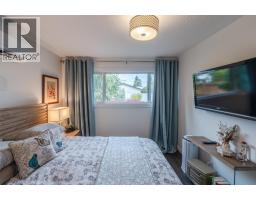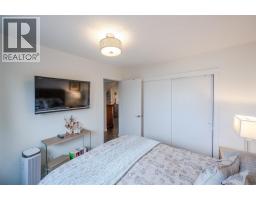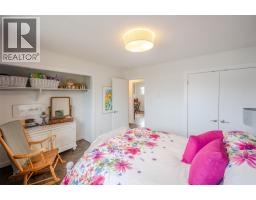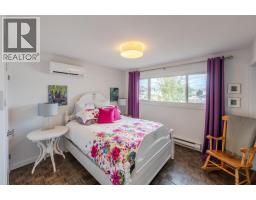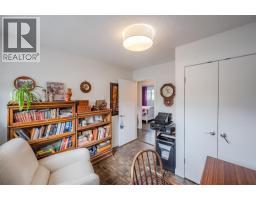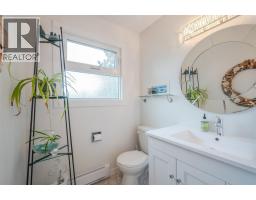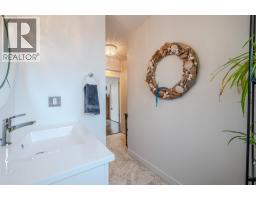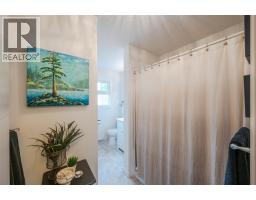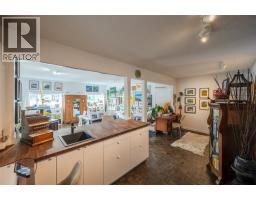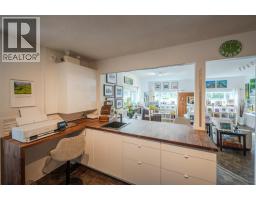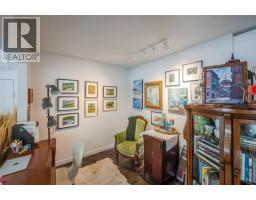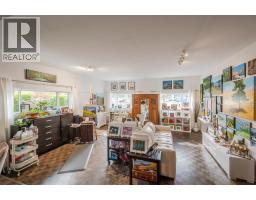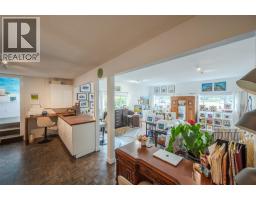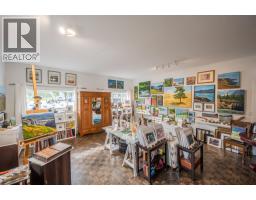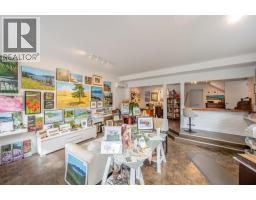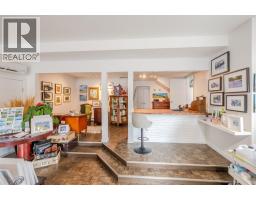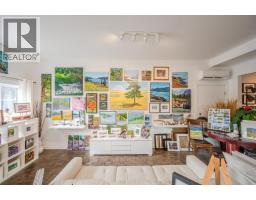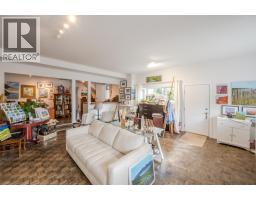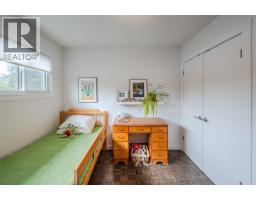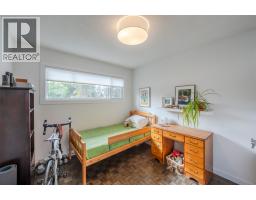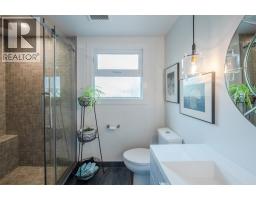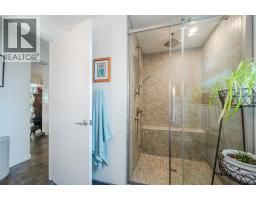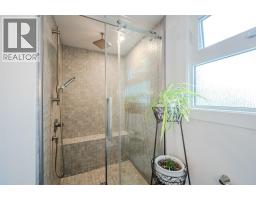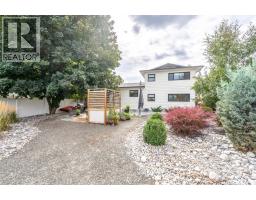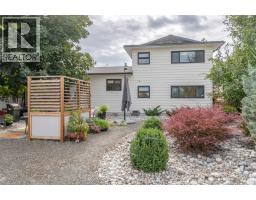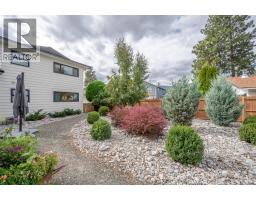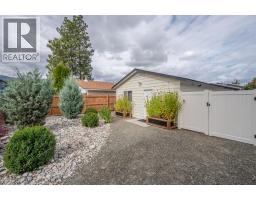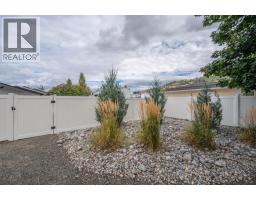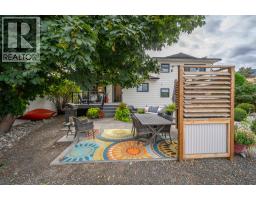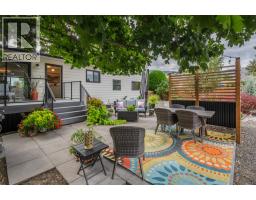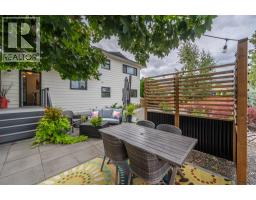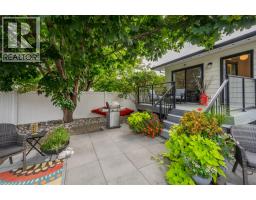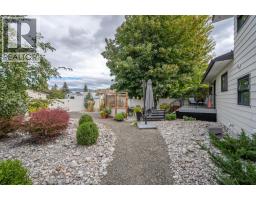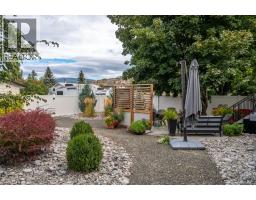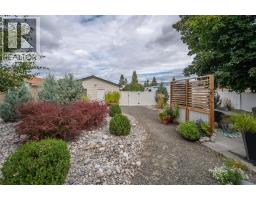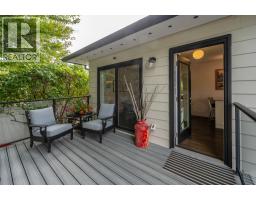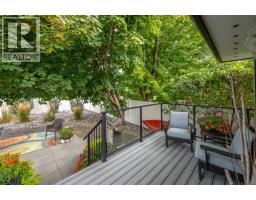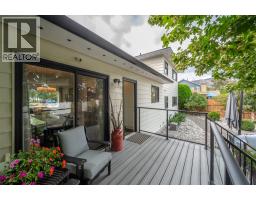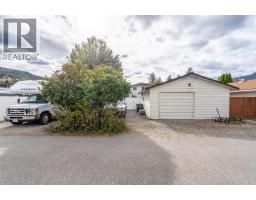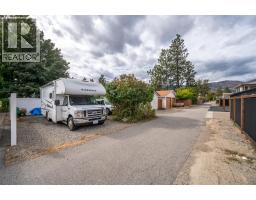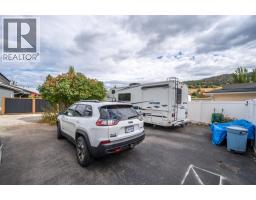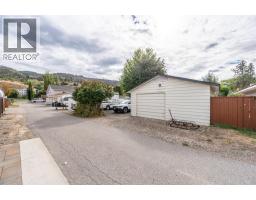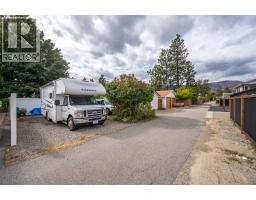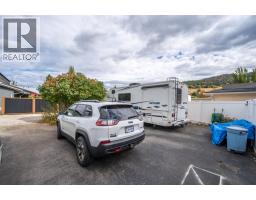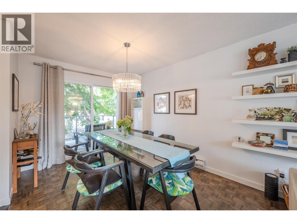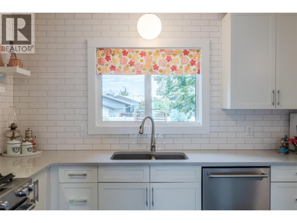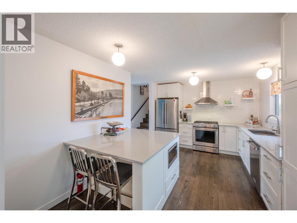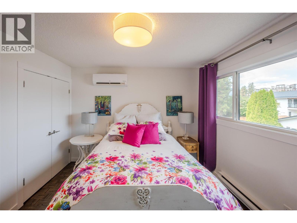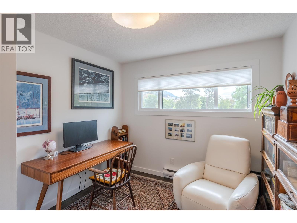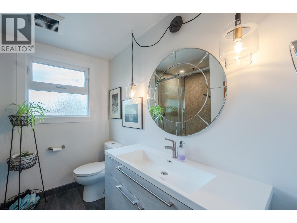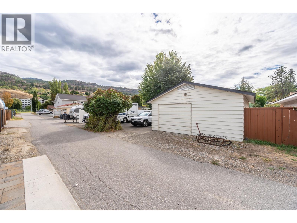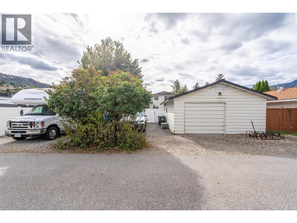127 Elm Avenue, Penticton, British Columbia V2A 3W1 (28921067)
127 Elm Avenue Penticton, British Columbia V2A 3W1
Interested?
Contact us for more information

Scarlett Barber
Personal Real Estate Corporation
www.sellwithscarlett.com/

10114 Main Street
Summerland, British Columbia V0H 1Z0
(250) 494-8881
$1,500,000
LAKE, MOUNTAIN, & PARK VIEWS! SKAHA LAKE & BEACH RIGHT ACROSS THE STREET! 4 bed, 2 FULL bath home with detached garage space in a SOUGHT AFTER location on a flat .21 acre. MANY UPGRADES: new kitchen & bathrooms, heat pump (2019), gutters (2019), hot water tank (2023), flooring, gas fireplace (2019), doors (2019), roof (2025), windows (2019), & much more! Additionally, all new landscaping with irrigation system, fencing, back deck & front porch. Main floor opens up to a spacious living/dining space with a GAS fireplace & is flooded with natural light from the large windows. Renovated in 2019, the modern kitchen is equipped with large island & STAINLESS STEEL appliances. Upstairs, there are 3 bedrooms & a common 4 pce bathroom. Lower level includes a huge recreation room (used as a small business/gallery art studio), an additional bedroom, 3 pce bathroom, laundry, & storage space. New patio/deck space in your own private oasis with low maintenance plants & FULLY FENCED. Plus, 2 parking spaces upfront, additional parking in back laneway for RVs/trailers & a 440 sqft workshop/garage space with 100 AMP electrical panel with heater installed for winter. Great for investors with rental opportunity or make this your family home where you can grow & enjoy all the surrounding benefits for years to come. Currently zoned R4-L to make an ideal holding property being near shopping, schools, & transit. By appointment only. Measurements approximate only - buyer to verify if important. (id:26472)
Property Details
| MLS® Number | 10364337 |
| Property Type | Single Family |
| Neigbourhood | Main South |
| Amenities Near By | Public Transit, Airport, Park, Recreation, Schools, Shopping |
| Community Features | Family Oriented, Pets Allowed |
| Features | Level Lot |
| Parking Space Total | 1 |
| View Type | Lake View, Mountain View |
Building
| Bathroom Total | 2 |
| Bedrooms Total | 4 |
| Architectural Style | Split Level Entry |
| Basement Type | Crawl Space |
| Constructed Date | 1974 |
| Construction Style Attachment | Detached |
| Construction Style Split Level | Other |
| Cooling Type | See Remarks |
| Exterior Finish | Aluminum, Brick |
| Fireplace Fuel | Gas |
| Fireplace Present | Yes |
| Fireplace Type | Unknown |
| Flooring Type | Mixed Flooring, Other, Wood |
| Heating Fuel | Electric |
| Heating Type | Baseboard Heaters, Heat Pump, Other |
| Roof Material | Asphalt Shingle |
| Roof Style | Unknown |
| Stories Total | 2 |
| Size Interior | 1932 Sqft |
| Type | House |
| Utility Water | Municipal Water |
Parking
| Additional Parking | |
| Detached Garage | 1 |
| Street | |
| Oversize | |
| Rear | |
| R V |
Land
| Access Type | Easy Access |
| Acreage | No |
| Land Amenities | Public Transit, Airport, Park, Recreation, Schools, Shopping |
| Landscape Features | Landscaped, Level |
| Sewer | Municipal Sewage System |
| Size Irregular | 0.21 |
| Size Total | 0.21 Ac|under 1 Acre |
| Size Total Text | 0.21 Ac|under 1 Acre |
Rooms
| Level | Type | Length | Width | Dimensions |
|---|---|---|---|---|
| Second Level | 4pc Bathroom | 7'7'' x 10'11'' | ||
| Second Level | Bedroom | 9'5'' x 10'6'' | ||
| Second Level | Bedroom | 9'6'' x 10'6'' | ||
| Second Level | Primary Bedroom | 11'4'' x 10'9'' | ||
| Lower Level | Recreation Room | 19' x 21'2'' | ||
| Lower Level | Office | 19'10'' x 11'10'' | ||
| Lower Level | 3pc Bathroom | 8'10'' x 7'4'' | ||
| Lower Level | Bedroom | 9'11'' x 11'1'' | ||
| Main Level | Foyer | 5'8'' x 12' | ||
| Main Level | Living Room | 17'10'' x 11'11'' | ||
| Main Level | Dining Room | 9'8'' x 11'4'' | ||
| Main Level | Kitchen | 15'9'' x 11'4'' |
https://www.realtor.ca/real-estate/28921067/127-elm-avenue-penticton-main-south


