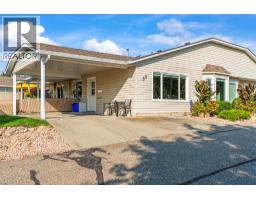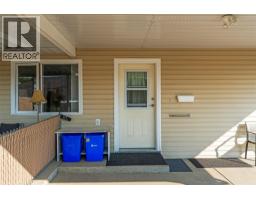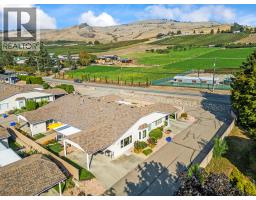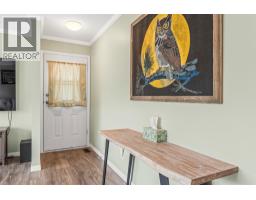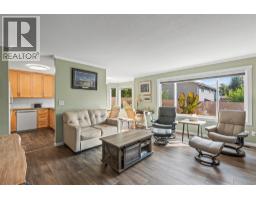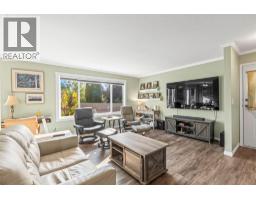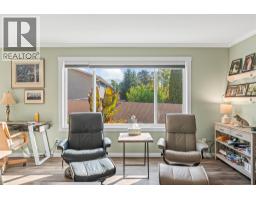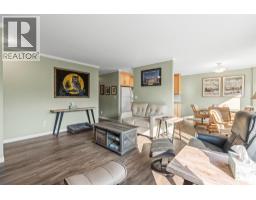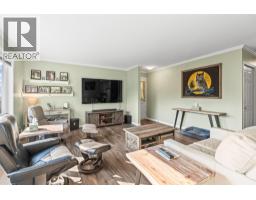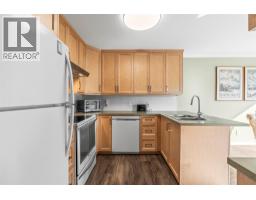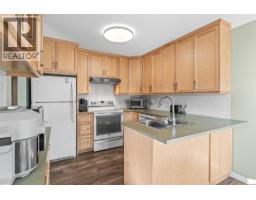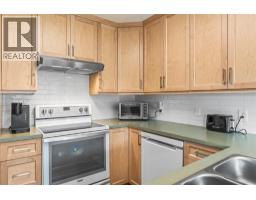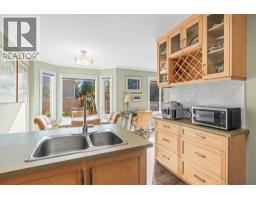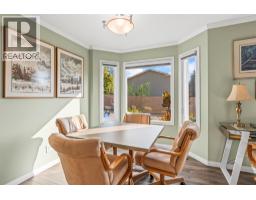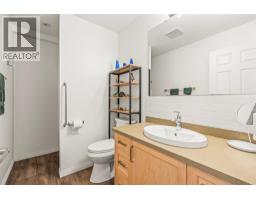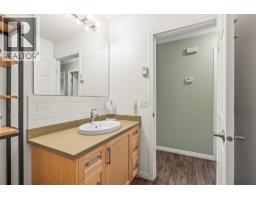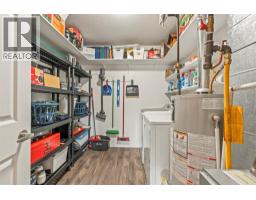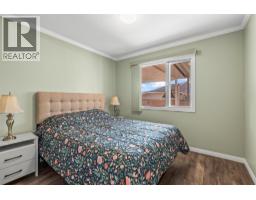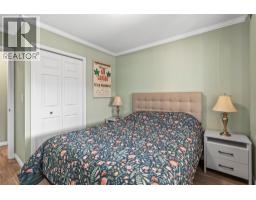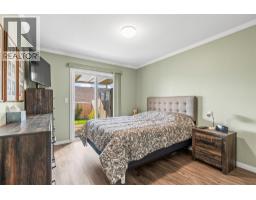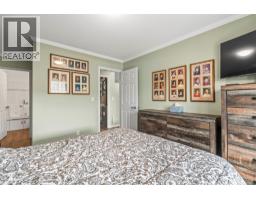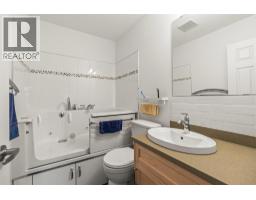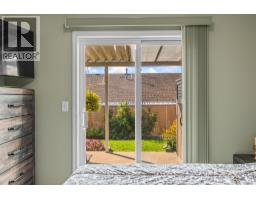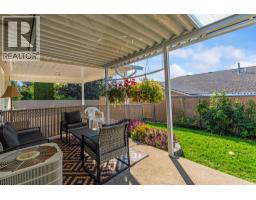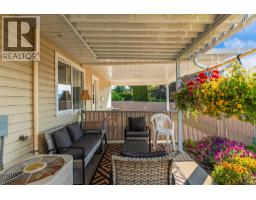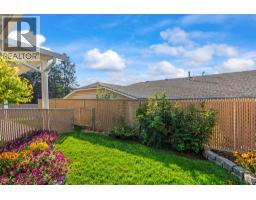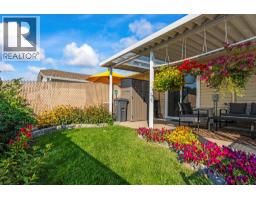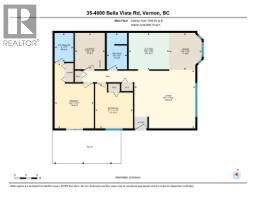4600 Bella Vista Road Unit# 35, Vernon, British Columbia V1T 2N4 (28923821)
4600 Bella Vista Road Unit# 35 Vernon, British Columbia V1T 2N4
Interested?
Contact us for more information

Rob Frank

5603 27th Street
Vernon, British Columbia V1T 8Z5
(250) 549-4161
(250) 549-7007
https://www.remaxvernon.com/
$449,900Maintenance,
$342.01 Monthly
Maintenance,
$342.01 MonthlyWelcome to Vista Ridge, a thriving community with no age restrictions, ideal for first-time home buyers, families, and individuals alike! This beautifully maintained 2 bedroom, 2 bathroom home shows true pride of ownership with recent updates including new luxury vinyl flooring and a stunning fully upgraded kitchen (2022). The bright, functional layout offers comfortable living while the spacious 9x18 covered patio and additional greenspace provide the perfect spot for outdoor relaxation—or room for your furry friends to play. A covered carport with 2 parking spaces adds everyday convenience. Vista Ridge is just minutes from shopping, schools, public transit, and downtown Vernon, making it a fantastic location for those seeking both comfort and accessibility. Whether you’re starting out, downsizing, or looking for a move-in ready home in a welcoming community, this Vista Ridge gem checks all the boxes! (id:26472)
Property Details
| MLS® Number | 10363589 |
| Property Type | Single Family |
| Neigbourhood | Bella Vista |
| Community Name | Vista Ridge |
| Parking Space Total | 2 |
| Storage Type | Storage |
Building
| Bathroom Total | 2 |
| Bedrooms Total | 2 |
| Architectural Style | Ranch |
| Constructed Date | 1992 |
| Construction Style Attachment | Attached |
| Cooling Type | Central Air Conditioning |
| Exterior Finish | Vinyl Siding |
| Heating Type | Forced Air, See Remarks |
| Roof Material | Asphalt Shingle |
| Roof Style | Unknown |
| Stories Total | 1 |
| Size Interior | 940 Sqft |
| Type | Row / Townhouse |
| Utility Water | Municipal Water |
Parking
| Additional Parking |
Land
| Acreage | No |
| Sewer | Municipal Sewage System |
| Size Total Text | Under 1 Acre |
Rooms
| Level | Type | Length | Width | Dimensions |
|---|---|---|---|---|
| Main Level | Bedroom | 11'9'' x 9'11'' | ||
| Main Level | Primary Bedroom | 17'2'' x 10'4'' | ||
| Main Level | Full Bathroom | 7'7'' x 5'0'' | ||
| Main Level | Laundry Room | 9'7'' x 7'10'' | ||
| Main Level | Full Bathroom | 9'7'' x 5'4'' | ||
| Main Level | Kitchen | 9'9'' x 10'8'' | ||
| Main Level | Dining Room | 9'9'' x 8'6'' | ||
| Main Level | Living Room | 15'4'' x 16'1'' |
https://www.realtor.ca/real-estate/28923821/4600-bella-vista-road-unit-35-vernon-bella-vista


