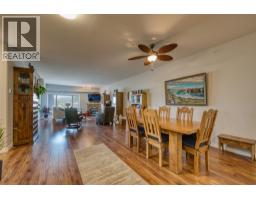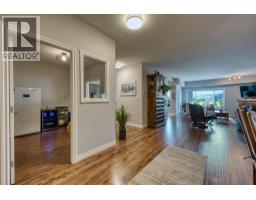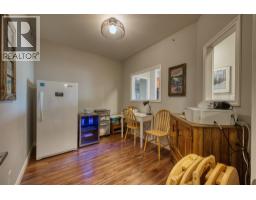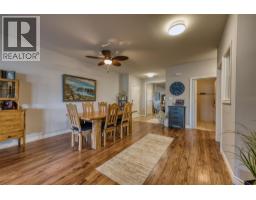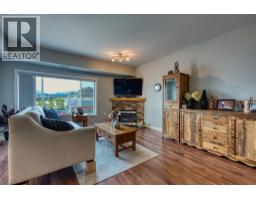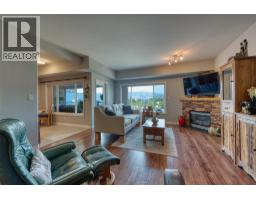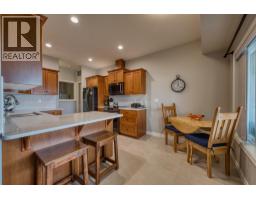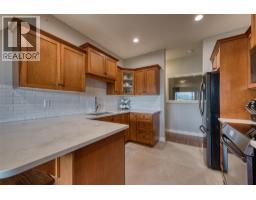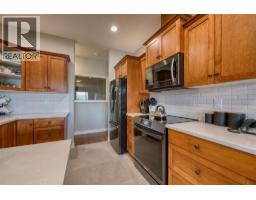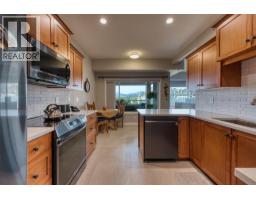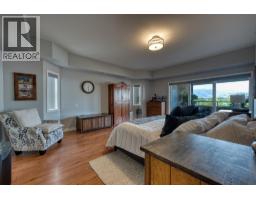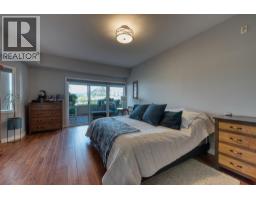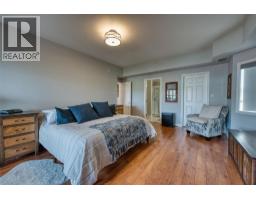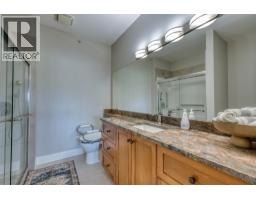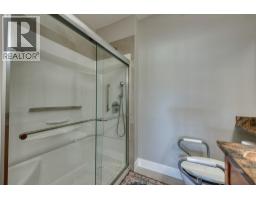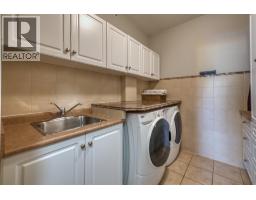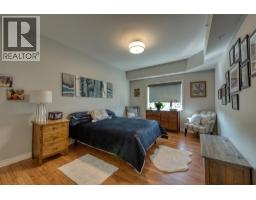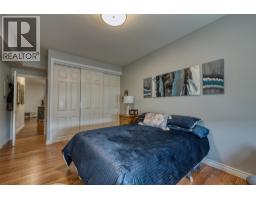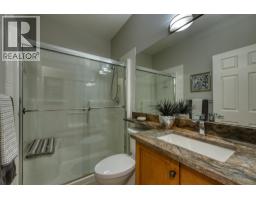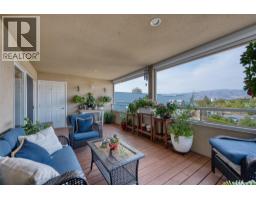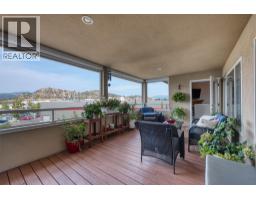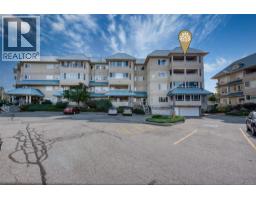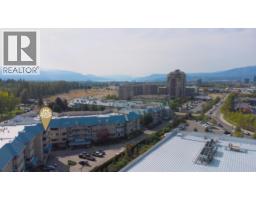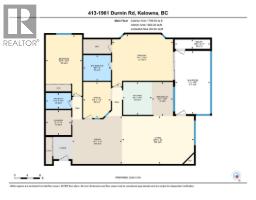1961 Durnin Road Unit# 413, Kelowna, British Columbia V1X 7K6 (28926809)
1961 Durnin Road Unit# 413 Kelowna, British Columbia V1X 7K6
Interested?
Contact us for more information

Brett Lipkovits
https://lipkovitsgroup.ca/
https://www.facebook.com/profile.php?id=100094261555789
https://www.instagram.com/lipkovitsgroup/

#1 - 1890 Cooper Road
Kelowna, British Columbia V1Y 8B7
(250) 860-1100
(250) 860-0595
royallepagekelowna.com/
$595,000Maintenance,
$583.07 Monthly
Maintenance,
$583.07 MonthlyPrime Top-Floor Corner Residence in Bristol Gardens --- Discover this beautifully updated top-floor corner unit in the sought-after Bristol Gardens community. Featuring fresh paint throughout, this spacious 2-bedroom plus office, 2-bathroom home has been thoughtfully upgraded with new ensuite flooring and shower, refreshed kitchen flooring, new countertops, a modern backsplash, and more. The open-concept dining and living areas are ideal for entertaining, highlighted by a cozy corner gas fireplace and expansive windows that frame northwest mountain and city views. Step out onto the private enclosed deck to enjoy your morning coffee or evening sunsets. The generously sized primary suite offers sliding glass doors to the deck and a fully updated ensuite complete with high-end walk-in shower. The kitchen, designed for convenience and style, features stainless steel appliances, new quartz counter-tops, an eating bar, and plenty of cabinetry—accessible from both sides for ease of flow. Perfectly located, Bristol Gardens offers walkable access to shops, restaurants, and Mission Creek Park’s scenic trails. Residents also enjoy a wealth of amenities, including a clubhouse with kitchen facilities, a library, billiards room, workshop, bike room, and lush green space. Secure underground parking and a separate storage locker are included. This amazing corner-unit combines comfort, convenience, and lifestyle in one exceptional home. (id:26472)
Property Details
| MLS® Number | 10364421 |
| Property Type | Single Family |
| Neigbourhood | Springfield/Spall |
| Community Name | Bristol Gardens |
| Community Features | Rentals Allowed |
| Parking Space Total | 1 |
| Storage Type | Storage, Locker |
| Structure | Clubhouse |
| View Type | City View, Mountain View, View (panoramic) |
Building
| Bathroom Total | 2 |
| Bedrooms Total | 2 |
| Amenities | Clubhouse, Party Room, Storage - Locker |
| Constructed Date | 2005 |
| Cooling Type | Central Air Conditioning |
| Fireplace Fuel | Gas |
| Fireplace Present | Yes |
| Fireplace Total | 1 |
| Fireplace Type | Unknown |
| Flooring Type | Laminate, Tile |
| Heating Type | Forced Air |
| Roof Material | Metal |
| Roof Style | Unknown |
| Stories Total | 1 |
| Size Interior | 1774 Sqft |
| Type | Apartment |
| Utility Water | Municipal Water |
Parking
| Underground | 1 |
Land
| Acreage | No |
| Sewer | Municipal Sewage System |
| Size Total Text | Under 1 Acre |
Rooms
| Level | Type | Length | Width | Dimensions |
|---|---|---|---|---|
| Main Level | Dining Nook | 10'8'' x 6'1'' | ||
| Main Level | Laundry Room | 8' x 8' | ||
| Main Level | Office | 11'4'' x 8'9'' | ||
| Main Level | Dining Room | 16'10'' x 15'7'' | ||
| Main Level | Bedroom | 19'3'' x 11'5'' | ||
| Main Level | 3pc Bathroom | 4'11'' x 8' | ||
| Main Level | 3pc Ensuite Bath | 8' x 8'9'' | ||
| Main Level | Primary Bedroom | 16'1'' x 19'1'' | ||
| Main Level | Kitchen | 10'4'' x 9'9'' | ||
| Main Level | Living Room | 15'1'' x 22'7'' |
https://www.realtor.ca/real-estate/28926809/1961-durnin-road-unit-413-kelowna-springfieldspall


