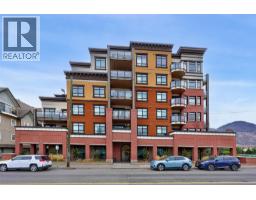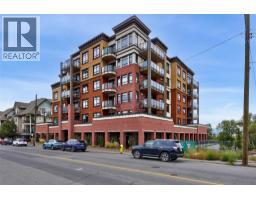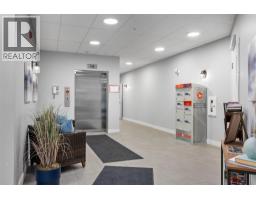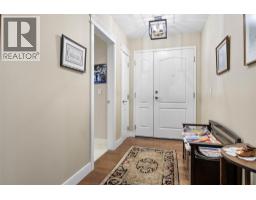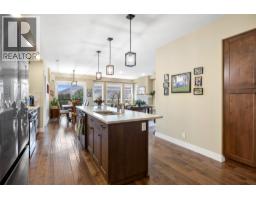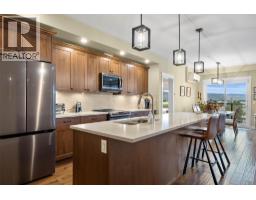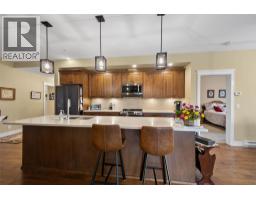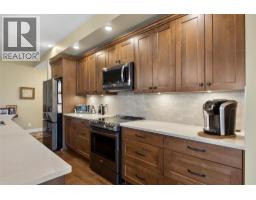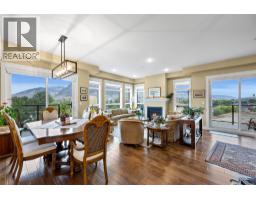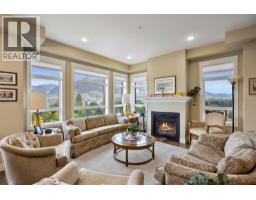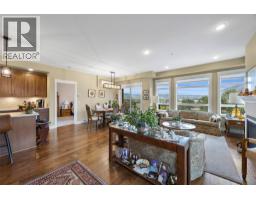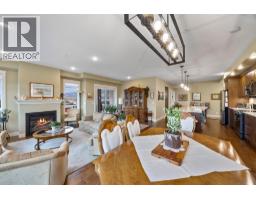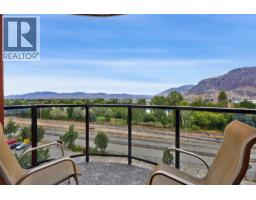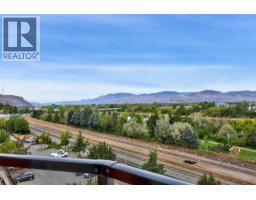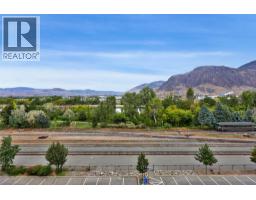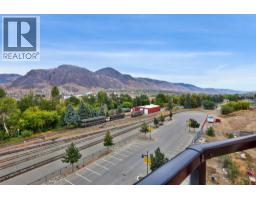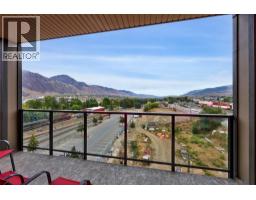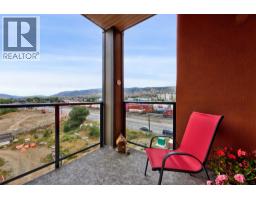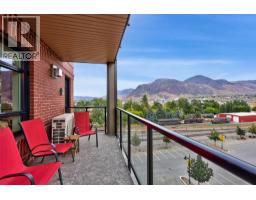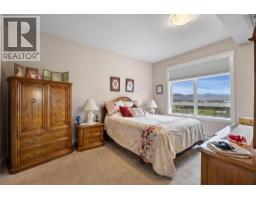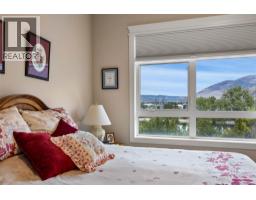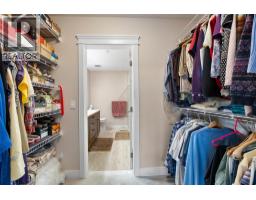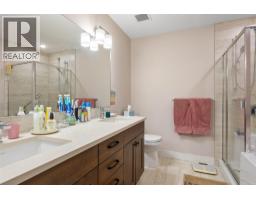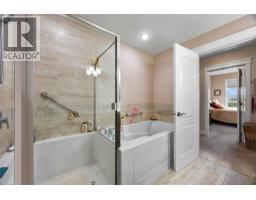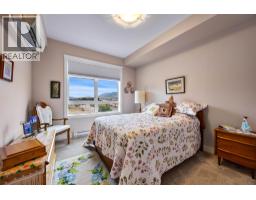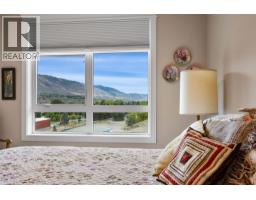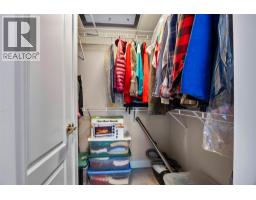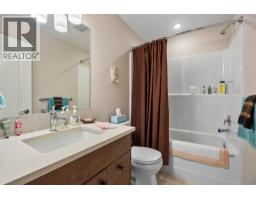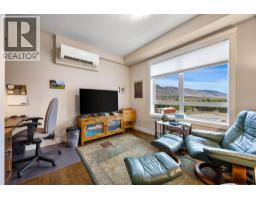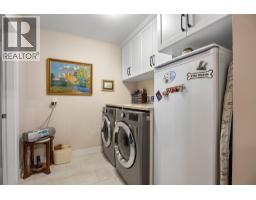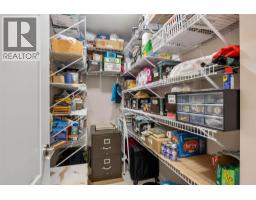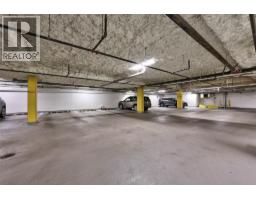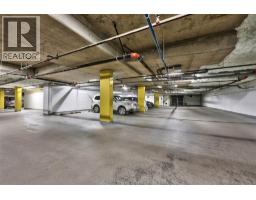568 Lorne Street Unit# 402, Kamloops, British Columbia V2C 1W3 (28926813)
568 Lorne Street Unit# 402 Kamloops, British Columbia V2C 1W3
Interested?
Contact us for more information

Nolan Pastoor
Personal Real Estate Corporation
www.nolanpastoor.com/

800 Seymour Street
Kamloops, British Columbia V2C 2H5
(250) 374-1461
(250) 374-0752
$619,900Maintenance,
$539.77 Monthly
Maintenance,
$539.77 MonthlyExperience elevated downtown living in this stunning 4th floor corner condo in Kamloops, offering expansive northern and eastern views from two separate covered decks. This 2-bedroom plus den home features a luxurious 5-piece ensuite in the primary bedroom, complete with a walk-in shower, separate bathtub, and elegant stone counters. Floor-to-ceiling windows and patio doors flood the living room with natural light and frame the breathtaking views. The modern kitchen boasts a large island with eat-at bar, black stainless appliances, and upgraded stone counters that continue through the bathrooms and laundry room. Additional highlights include a cozy gas fireplace, custom window coverings, two secured underground parking spots, and a storage locker. All this, just steps from shops, dining, and amenities. All measurements are approximate. (id:26472)
Property Details
| MLS® Number | 10364264 |
| Property Type | Single Family |
| Neigbourhood | South Kamloops |
| Community Name | THE MARQUESS OF LORNE |
| Parking Space Total | 2 |
| Storage Type | Storage, Locker |
Building
| Bathroom Total | 2 |
| Bedrooms Total | 2 |
| Constructed Date | 2021 |
| Cooling Type | See Remarks |
| Heating Fuel | Electric |
| Heating Type | Baseboard Heaters |
| Stories Total | 1 |
| Size Interior | 1540 Sqft |
| Type | Apartment |
| Utility Water | Municipal Water |
Parking
| Underground | 2 |
Land
| Acreage | No |
| Sewer | Municipal Sewage System |
| Size Total Text | Under 1 Acre |
Rooms
| Level | Type | Length | Width | Dimensions |
|---|---|---|---|---|
| Main Level | Foyer | 10'5'' x 5'6'' | ||
| Main Level | Storage | 8'4'' x 4'9'' | ||
| Main Level | Bedroom | 11'2'' x 10'7'' | ||
| Main Level | Laundry Room | 10' x 7'3'' | ||
| Main Level | 4pc Bathroom | Measurements not available | ||
| Main Level | Den | 11'2'' x 10'7'' | ||
| Main Level | 5pc Ensuite Bath | Measurements not available | ||
| Main Level | Primary Bedroom | 14'3'' x 10'7'' | ||
| Main Level | Kitchen | 15' x 12'8'' | ||
| Main Level | Dining Room | 8'10'' x 12'9'' | ||
| Main Level | Living Room | 21'5'' x 12'3'' |
https://www.realtor.ca/real-estate/28926813/568-lorne-street-unit-402-kamloops-south-kamloops


