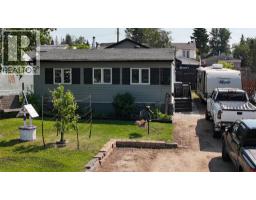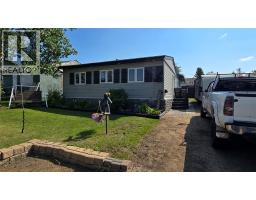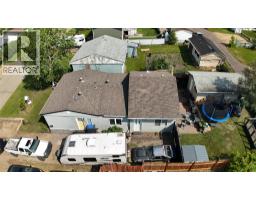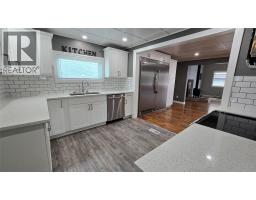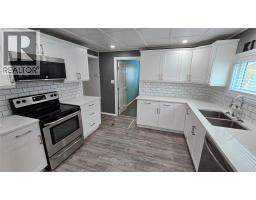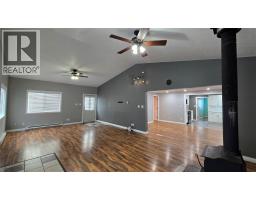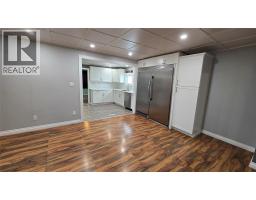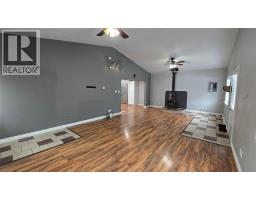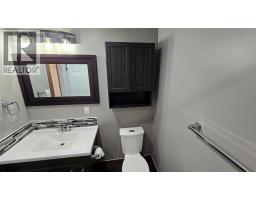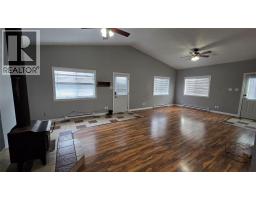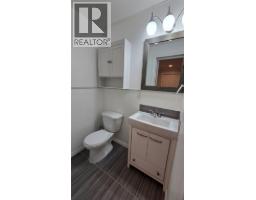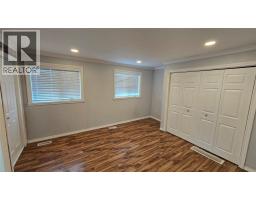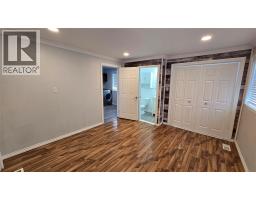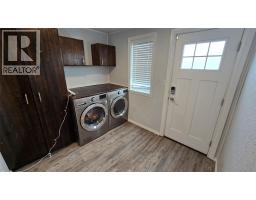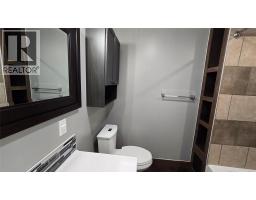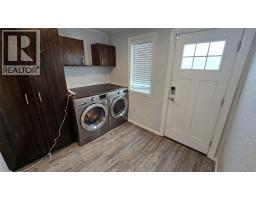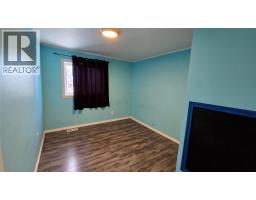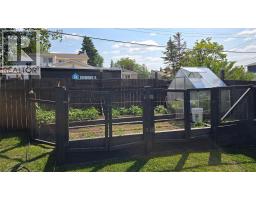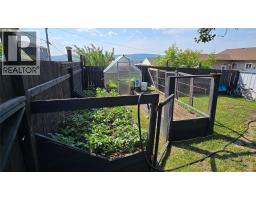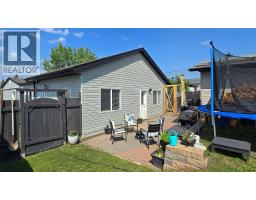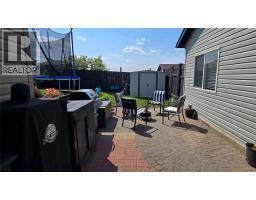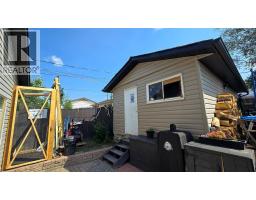9720 9 Street, Dawson Creek, British Columbia V1G 3S6 (28926810)
9720 9 Street Dawson Creek, British Columbia V1G 3S6
Interested?
Contact us for more information
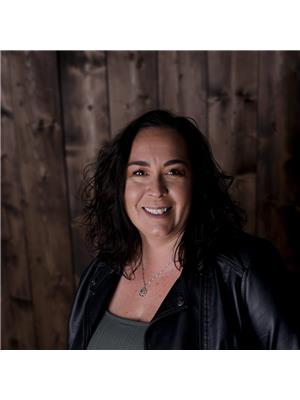
Tara Tom
1 - 928 103 Ave
Dawson Creek, British Columbia V1G 2G3
(250) 782-0200
$299,900
Welcome yourself home to this immaculately maintained and spacious one-level property, listed at $299,900 in a quiet, well-established neighborhood. Offering 1,450 sq ft of ONE LEVEL living, this home features 3 bedrooms and 1.5 bathrooms, a custom kitchen with quartz countertops and an oversized fridge/freezer combo, plus a massive living room highlighted by vaulted ceilings and a WETT-inspected wood stove. Outside is the private backyard complete with a patio area, greenhouse/garden space, RV parking, and convenient alley access. A detached single garage adds valuable storage and extra parking. Recent upgrades include added attic insulation (R50), a furnace (2020), and a hot water tank (2020) Bonus: A pre-inspection from September 2025 is on file for peace of mind, and the sellers are motivated, having already secured another property. Call today to view! (id:26472)
Property Details
| MLS® Number | 10364416 |
| Property Type | Single Family |
| Neigbourhood | Dawson Creek |
| Parking Space Total | 1 |
Building
| Bathroom Total | 2 |
| Bedrooms Total | 3 |
| Architectural Style | Ranch |
| Constructed Date | 1959 |
| Construction Style Attachment | Detached |
| Exterior Finish | Vinyl Siding |
| Flooring Type | Mixed Flooring |
| Half Bath Total | 1 |
| Heating Type | Forced Air, See Remarks |
| Roof Material | Asphalt Shingle |
| Roof Style | Unknown |
| Stories Total | 1 |
| Size Interior | 1452 Sqft |
| Type | House |
| Utility Water | Municipal Water |
Parking
| Detached Garage | 1 |
Land
| Acreage | No |
| Sewer | Municipal Sewage System |
| Size Irregular | 0.14 |
| Size Total | 0.14 Ac|under 1 Acre |
| Size Total Text | 0.14 Ac|under 1 Acre |
Rooms
| Level | Type | Length | Width | Dimensions |
|---|---|---|---|---|
| Main Level | 2pc Ensuite Bath | Measurements not available | ||
| Main Level | 4pc Bathroom | Measurements not available | ||
| Main Level | Living Room | 16' x 27' | ||
| Main Level | Dining Room | 14' x 11' | ||
| Main Level | Kitchen | 9' x 11' | ||
| Main Level | Bedroom | 11' x 11' | ||
| Main Level | Bedroom | 12' x 9' | ||
| Main Level | Primary Bedroom | 11' x 14' | ||
| Main Level | Foyer | 8' x 9' |
https://www.realtor.ca/real-estate/28926810/9720-9-street-dawson-creek-dawson-creek


