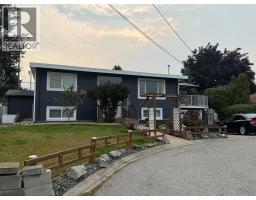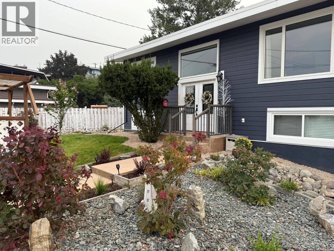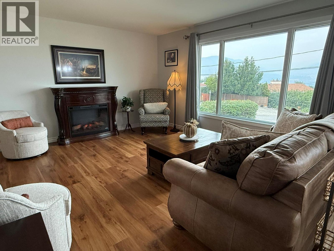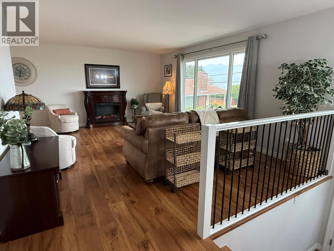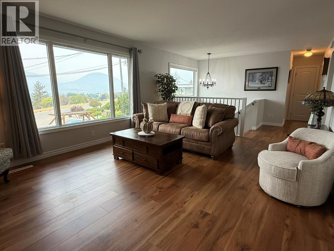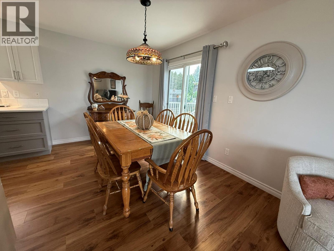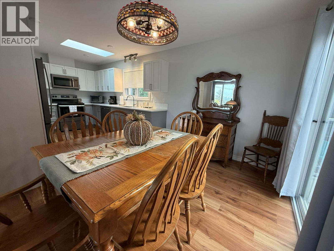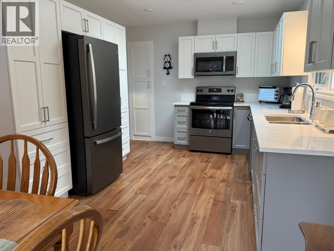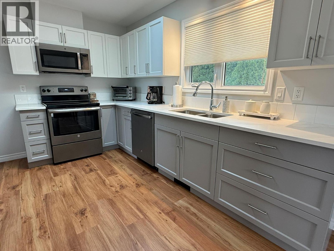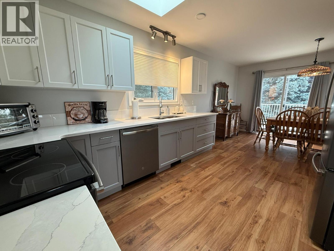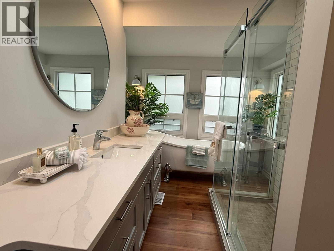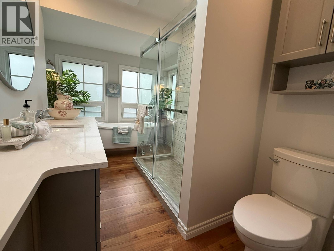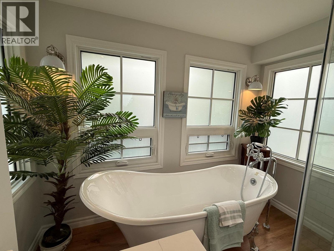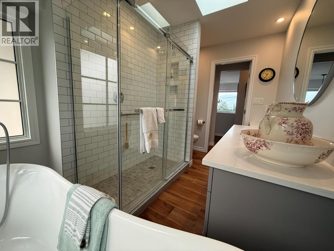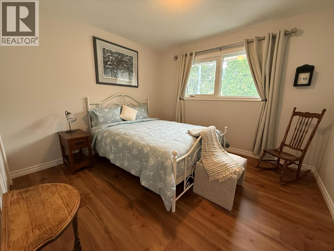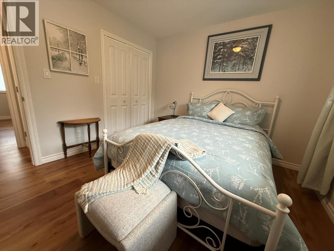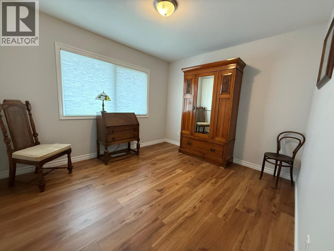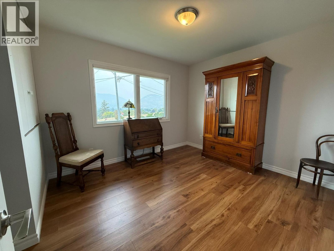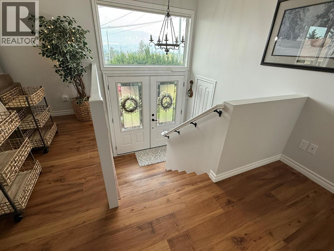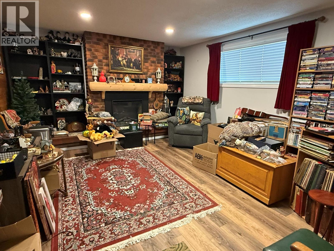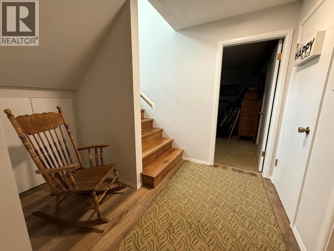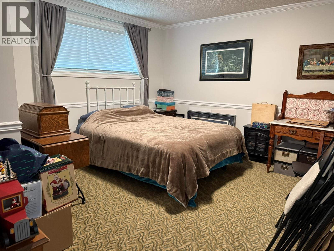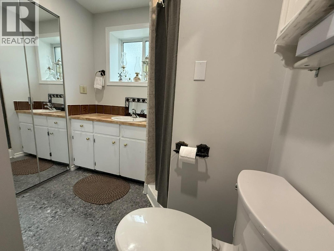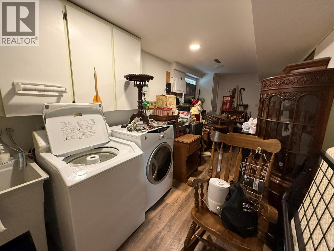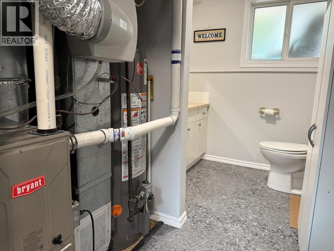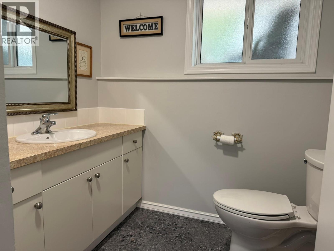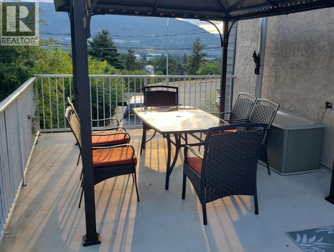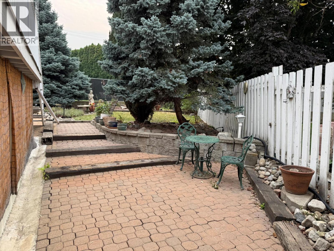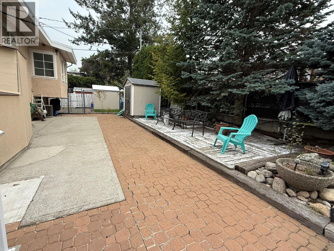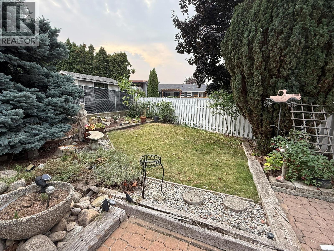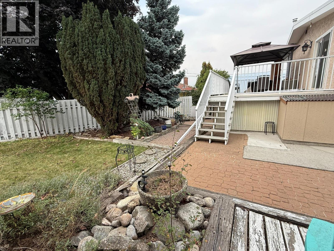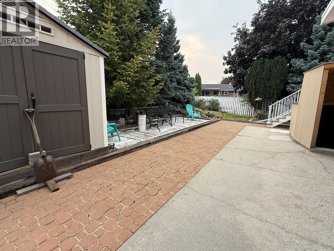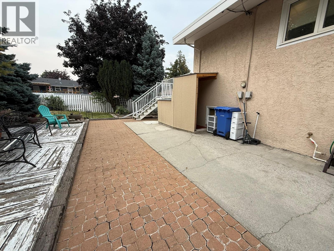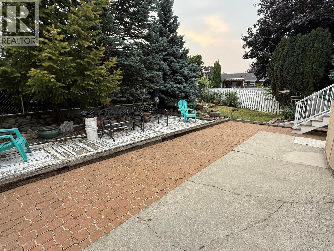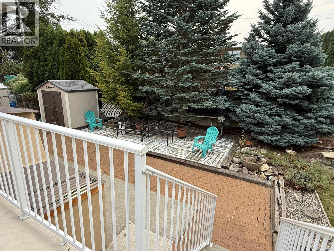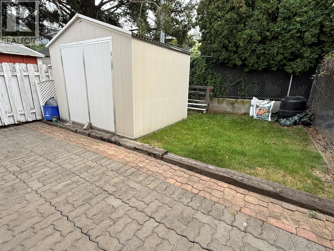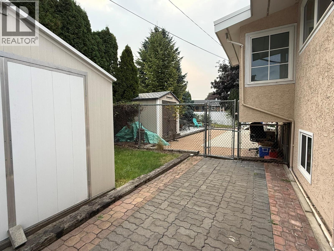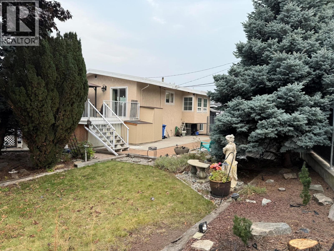162 Duncan Place, Penticton, British Columbia V2A 4B3 (28927148)
162 Duncan Place Penticton, British Columbia V2A 4B3
Interested?
Contact us for more information

Mark Pankratz

484 Main Street
Penticton, British Columbia V2A 5C5
(250) 493-2244
(250) 492-6640
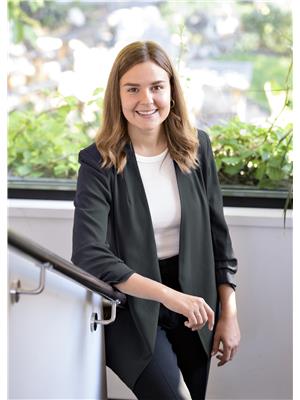
Madison Pankratz

484 Main Street
Penticton, British Columbia V2A 5C5
(250) 493-2244
(250) 492-6640

Greg Hamm
www.pentictonhomes.com/
https://www.facebook.com/greg.hamm1
https://www.instagram.com/gihamm.realtor/

484 Main Street
Penticton, British Columbia V2A 5C5
(250) 493-2244
(250) 492-6640
$735,000
Stylish 3-Bedroom, 3-Bath Home with Stunning City & Valley Views. Tucked away on a quiet cul-de-sac, this beautifully updated home offers breathtaking city and valley views from both the main living space and upper deck. The upper level has been fully renovated and features a modern kitchen with quartz countertops, a beautifully designed bathroom with a claw-foot tub and a large tiled walk-in shower, and durable vinyl plank flooring throughout. Step out from the dining area onto a spacious deck—perfect for morning coffee or evening entertaining—all while enjoying the panoramic views. The private, fully fenced yard is surrounded by mature trees and includes multiple decks and three storage sheds for all your needs. The lower level includes a generously sized bedroom with ensuite, a large rec room, a powder room, and a spacious laundry/storage area. The single carport has been enclosed for added functionality. A rare combination of style, space, and scenery—this home is move-in ready! (id:26472)
Property Details
| MLS® Number | 10364473 |
| Property Type | Single Family |
| Neigbourhood | Columbia/Duncan |
| Amenities Near By | Recreation, Schools, Shopping |
| Features | Cul-de-sac, Private Setting |
| Parking Space Total | 3 |
| Road Type | Cul De Sac |
| View Type | City View, Valley View |
Building
| Bathroom Total | 3 |
| Bedrooms Total | 3 |
| Appliances | Refrigerator, Dishwasher, Dryer, Range - Electric, Washer |
| Constructed Date | 1968 |
| Construction Style Attachment | Detached |
| Cooling Type | Central Air Conditioning |
| Exterior Finish | Stucco, Other |
| Fireplace Fuel | Gas |
| Fireplace Present | Yes |
| Fireplace Total | 1 |
| Fireplace Type | Unknown |
| Flooring Type | Carpeted, Vinyl |
| Half Bath Total | 1 |
| Heating Type | Forced Air, See Remarks |
| Roof Material | Other |
| Roof Style | Unknown |
| Stories Total | 2 |
| Size Interior | 2060 Sqft |
| Type | House |
| Utility Water | Municipal Water |
Parking
| Carport |
Land
| Acreage | No |
| Land Amenities | Recreation, Schools, Shopping |
| Sewer | Municipal Sewage System |
| Size Irregular | 0.14 |
| Size Total | 0.14 Ac|under 1 Acre |
| Size Total Text | 0.14 Ac|under 1 Acre |
| Zoning Type | Residential |
Rooms
| Level | Type | Length | Width | Dimensions |
|---|---|---|---|---|
| Basement | Bedroom | 13' x 13' | ||
| Basement | 2pc Bathroom | Measurements not available | ||
| Basement | Laundry Room | 20'4'' x 8' | ||
| Basement | 3pc Ensuite Bath | Measurements not available | ||
| Basement | Recreation Room | 13' x 13' | ||
| Main Level | Bedroom | 11' x 10' | ||
| Main Level | Primary Bedroom | 11' x 10'6'' | ||
| Main Level | 4pc Bathroom | Measurements not available | ||
| Main Level | Kitchen | 10'6'' x 12' | ||
| Main Level | Dining Room | 10'6'' x 8'6'' | ||
| Main Level | Living Room | 17'9'' x 13'4'' |
https://www.realtor.ca/real-estate/28927148/162-duncan-place-penticton-columbiaduncan


