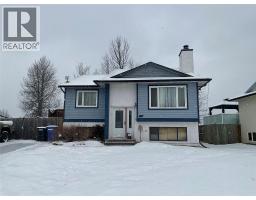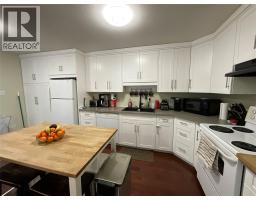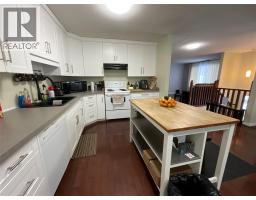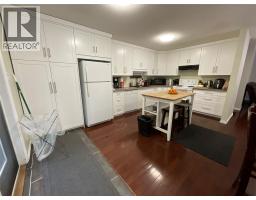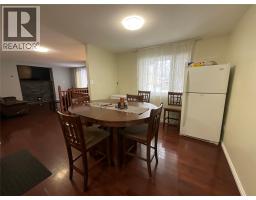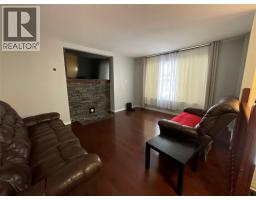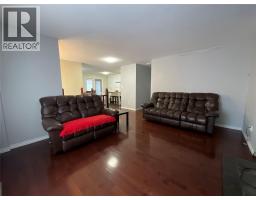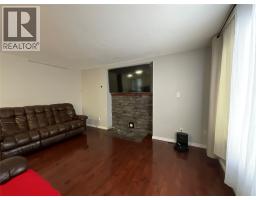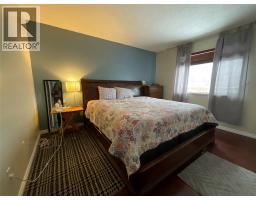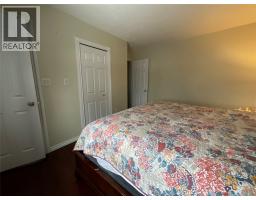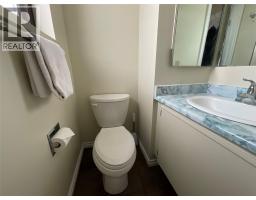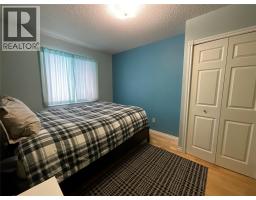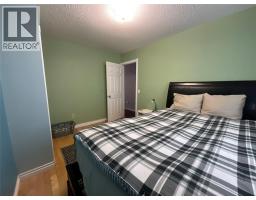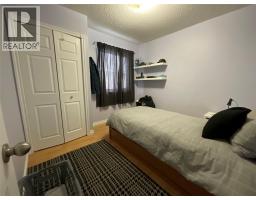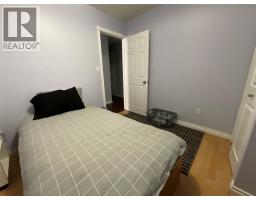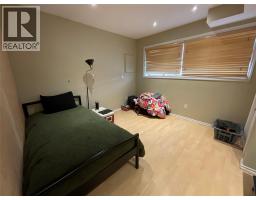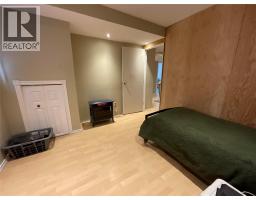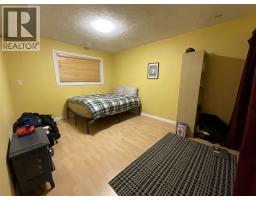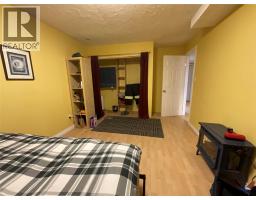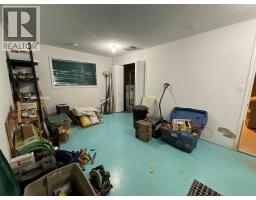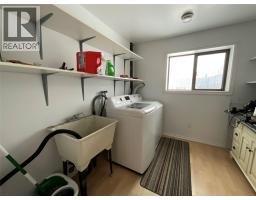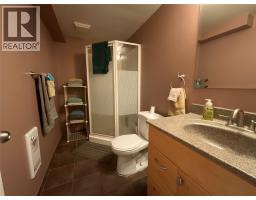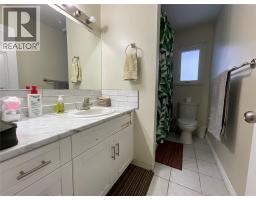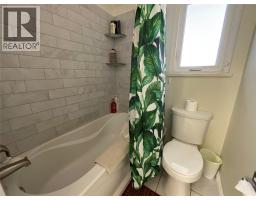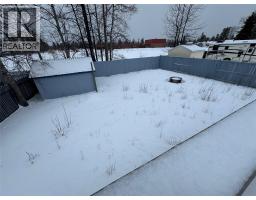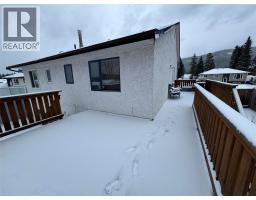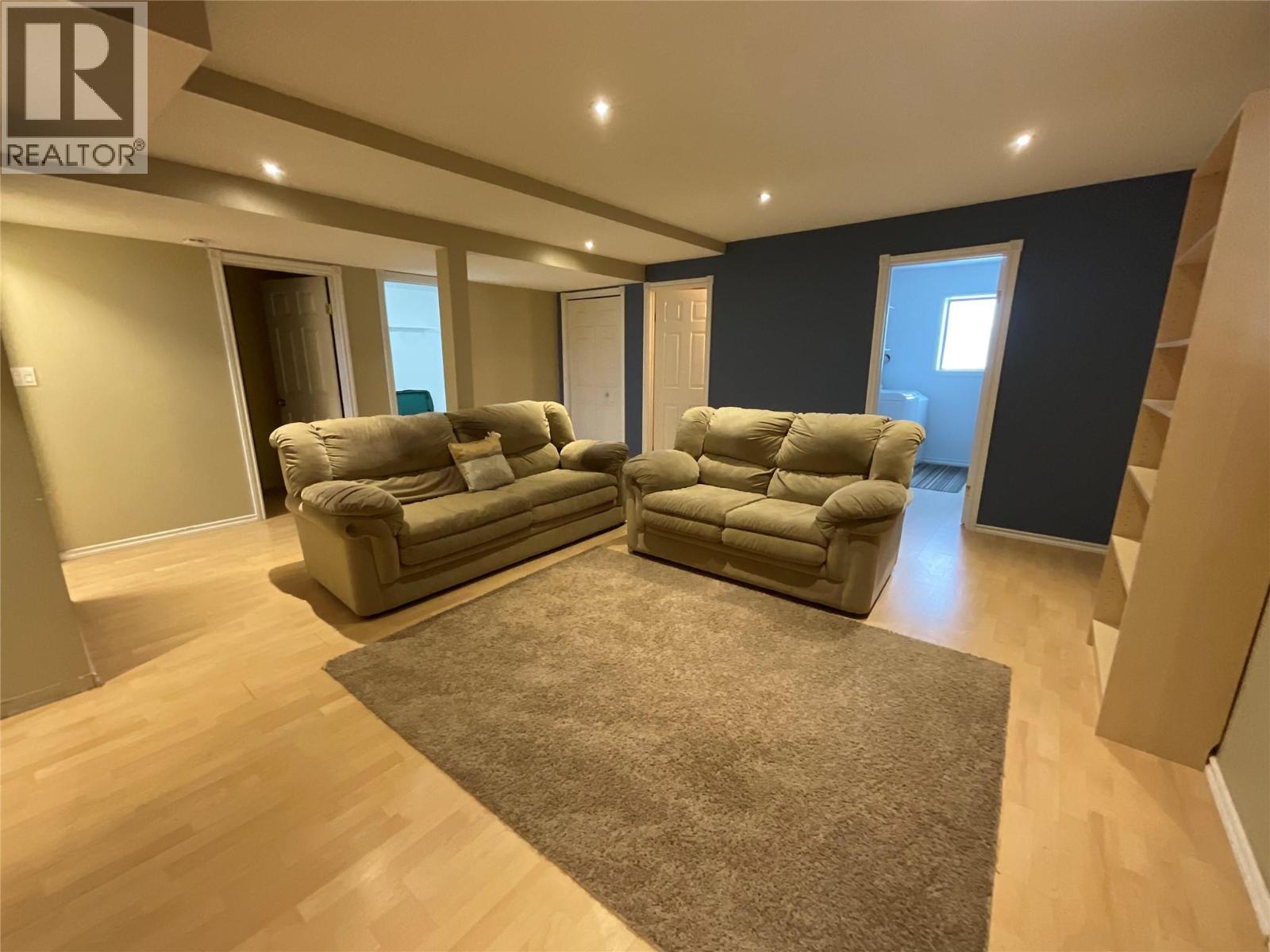212 Spruce Avenue, Tumbler Ridge, British Columbia V0C 2W0 (27816608)
212 Spruce Avenue Tumbler Ridge, British Columbia V0C 2W0
Interested?
Contact us for more information

Bev Huston
www.blackgoldrealty.ca/
275 Southgate P.o. Box 191
Tumbler Ridge, British Columbia V0C 2W0
(250) 257-7230
$265,000
ON A QUEST FOR SPACE? Your journey ends here! This home offers incredible potential, featuring 5 bedrooms, 2.5 baths, 2 family rooms, additional parking, and a fenced yard—ideal for a growing family or as a rental property. With a spacious kitchen and an abundance of cupboards, plus an open dining area, entertaining is a breeze. The large patio doors lead to a deck that extends to the back of the house, perfect for outdoor gatherings. The primary bedroom includes a 2-piece ensuite and a walk-in closet for added comfort. The basement offers further potential with a separate entrance and the possibility to convert the utility room or a portion of the family room into a kitchen for a mortgage helper. Plus, some of the furniture can stay! Seller will paint the interior of the house prior to completion. Don’t miss out—contact your agent today to schedule a viewing! (id:26472)
Property Details
| MLS® Number | 10332524 |
| Property Type | Single Family |
| Neigbourhood | Tumbler Ridge |
| Community Features | Rentals Allowed |
| Parking Space Total | 2 |
Building
| Bathroom Total | 3 |
| Bedrooms Total | 5 |
| Appliances | Refrigerator, Dishwasher, Dryer, Oven, Hood Fan, Washer |
| Basement Type | Full |
| Constructed Date | 1983 |
| Construction Style Attachment | Detached |
| Half Bath Total | 2 |
| Heating Type | See Remarks |
| Roof Material | Vinyl Shingles |
| Roof Style | Unknown |
| Stories Total | 2 |
| Size Interior | 2241 Sqft |
| Type | House |
| Utility Water | Municipal Water |
Land
| Acreage | No |
| Fence Type | Fence |
| Sewer | Municipal Sewage System |
| Size Irregular | 0.16 |
| Size Total | 0.16 Ac|under 1 Acre |
| Size Total Text | 0.16 Ac|under 1 Acre |
| Zoning Type | Unknown |
Rooms
| Level | Type | Length | Width | Dimensions |
|---|---|---|---|---|
| Basement | Utility Room | 10'5'' x 16'11'' | ||
| Basement | 3pc Bathroom | 9'1'' x 4'10'' | ||
| Basement | Laundry Room | 8'10'' x 9'1'' | ||
| Basement | Bedroom | 11'5'' x 10'5'' | ||
| Basement | Family Room | 18'4'' x 16'7'' | ||
| Basement | Bedroom | 10'6'' x 15'8'' | ||
| Main Level | Bedroom | 9'2'' x 12'9'' | ||
| Main Level | 4pc Bathroom | 5'1'' x 9'4'' | ||
| Main Level | 2pc Ensuite Bath | 4'4'' x 4'2'' | ||
| Main Level | Primary Bedroom | 10'5'' x 12'8'' | ||
| Main Level | Bedroom | 9'2'' x 9'10'' | ||
| Main Level | Living Room | 12' x 15'4'' | ||
| Main Level | Kitchen | 6'9'' x 17'2'' | ||
| Main Level | Dining Room | 10'6'' x 11' |
https://www.realtor.ca/real-estate/27816608/212-spruce-avenue-tumbler-ridge-tumbler-ridge


