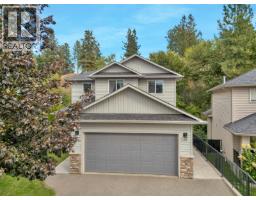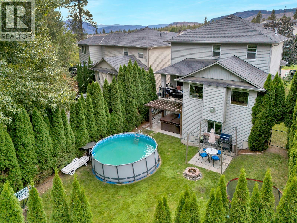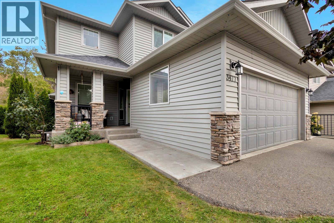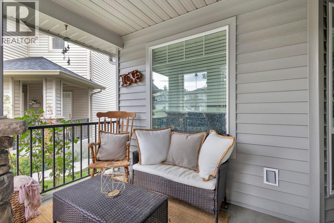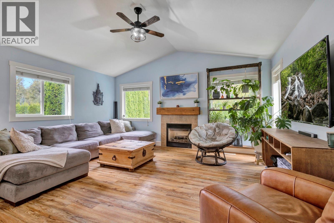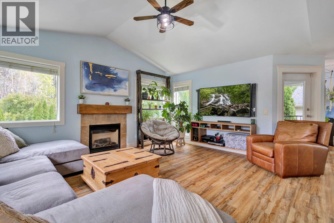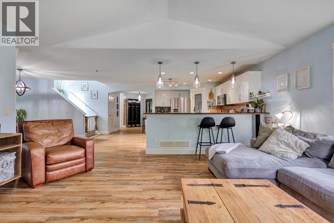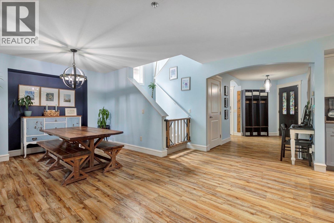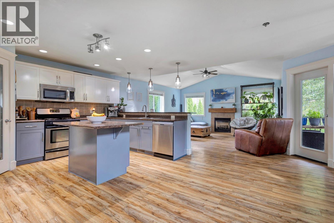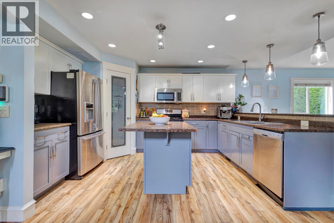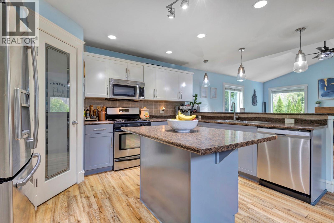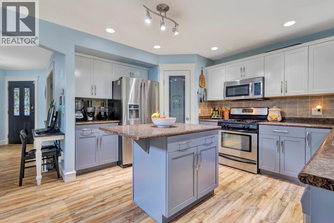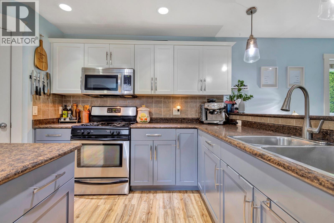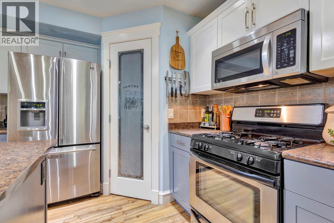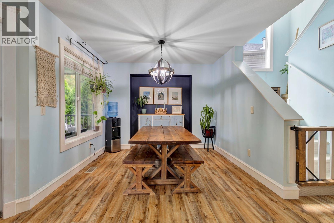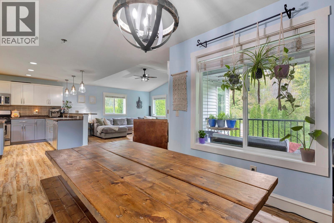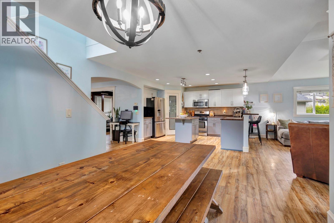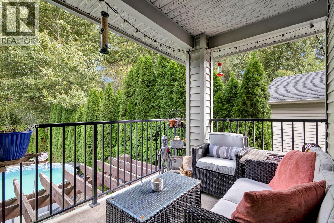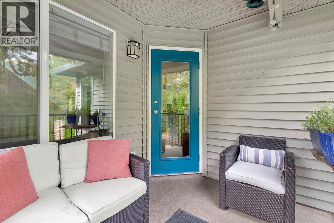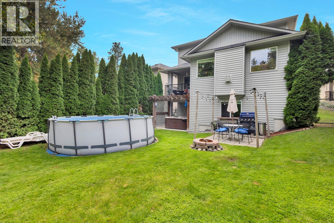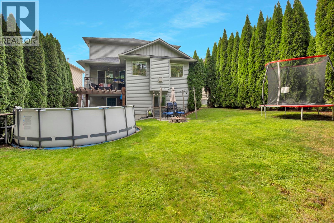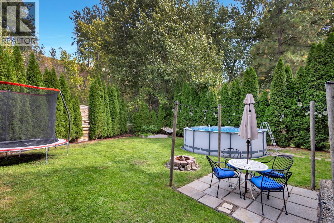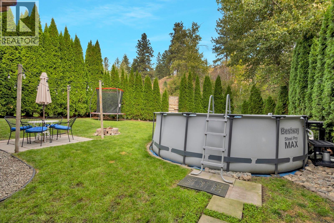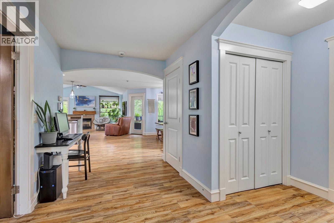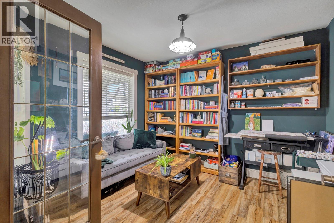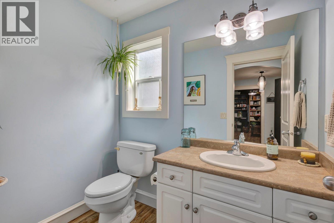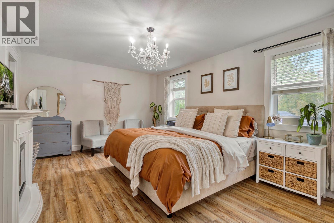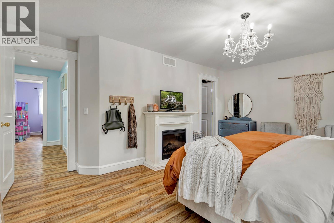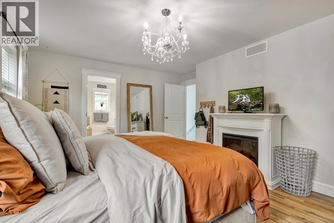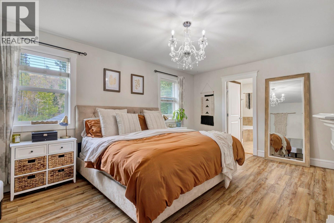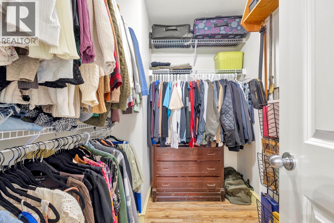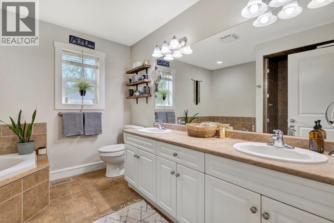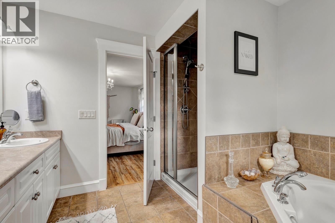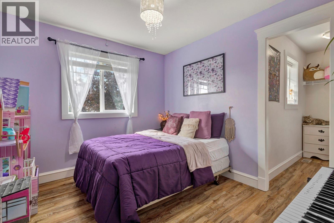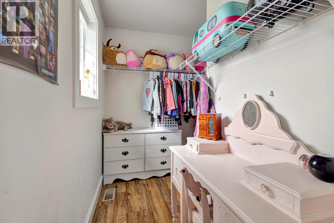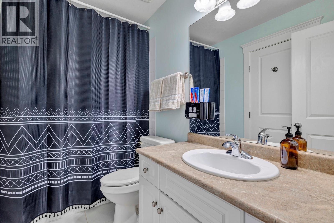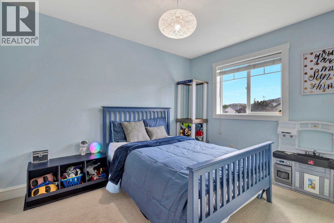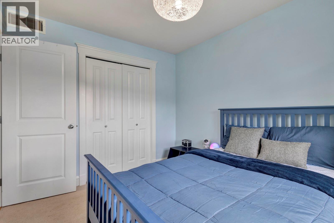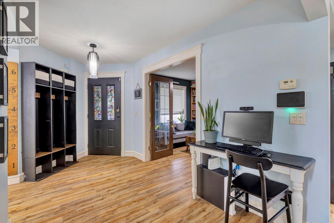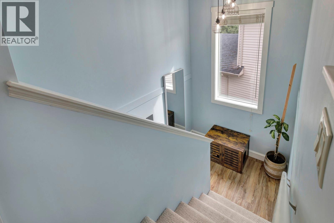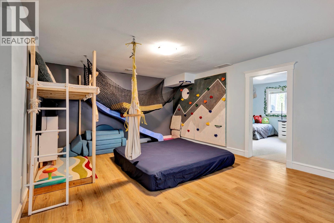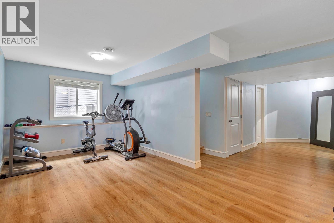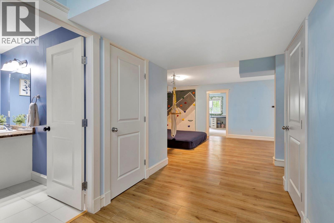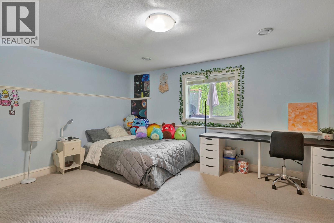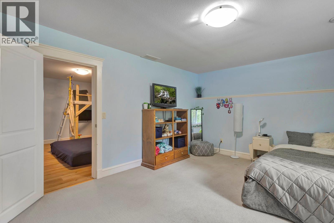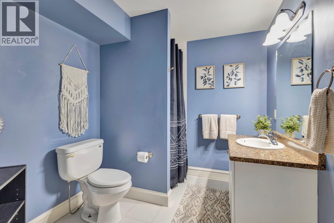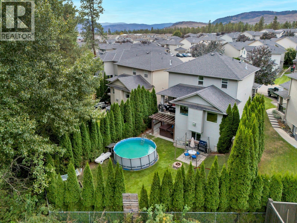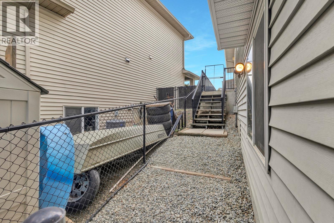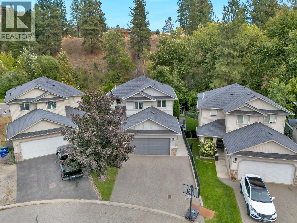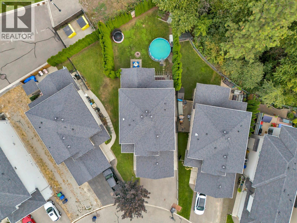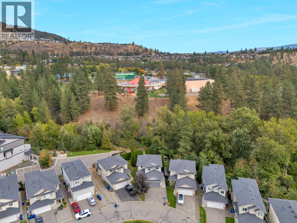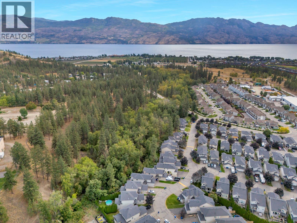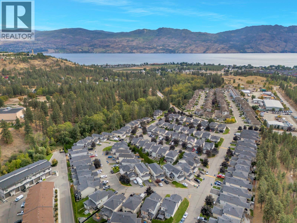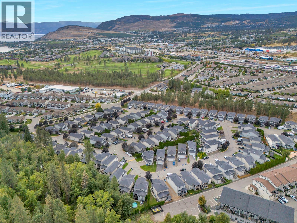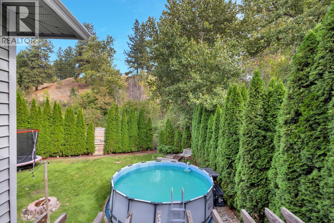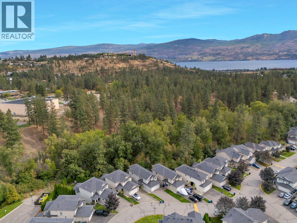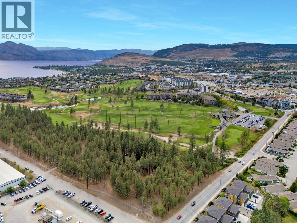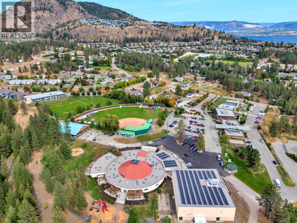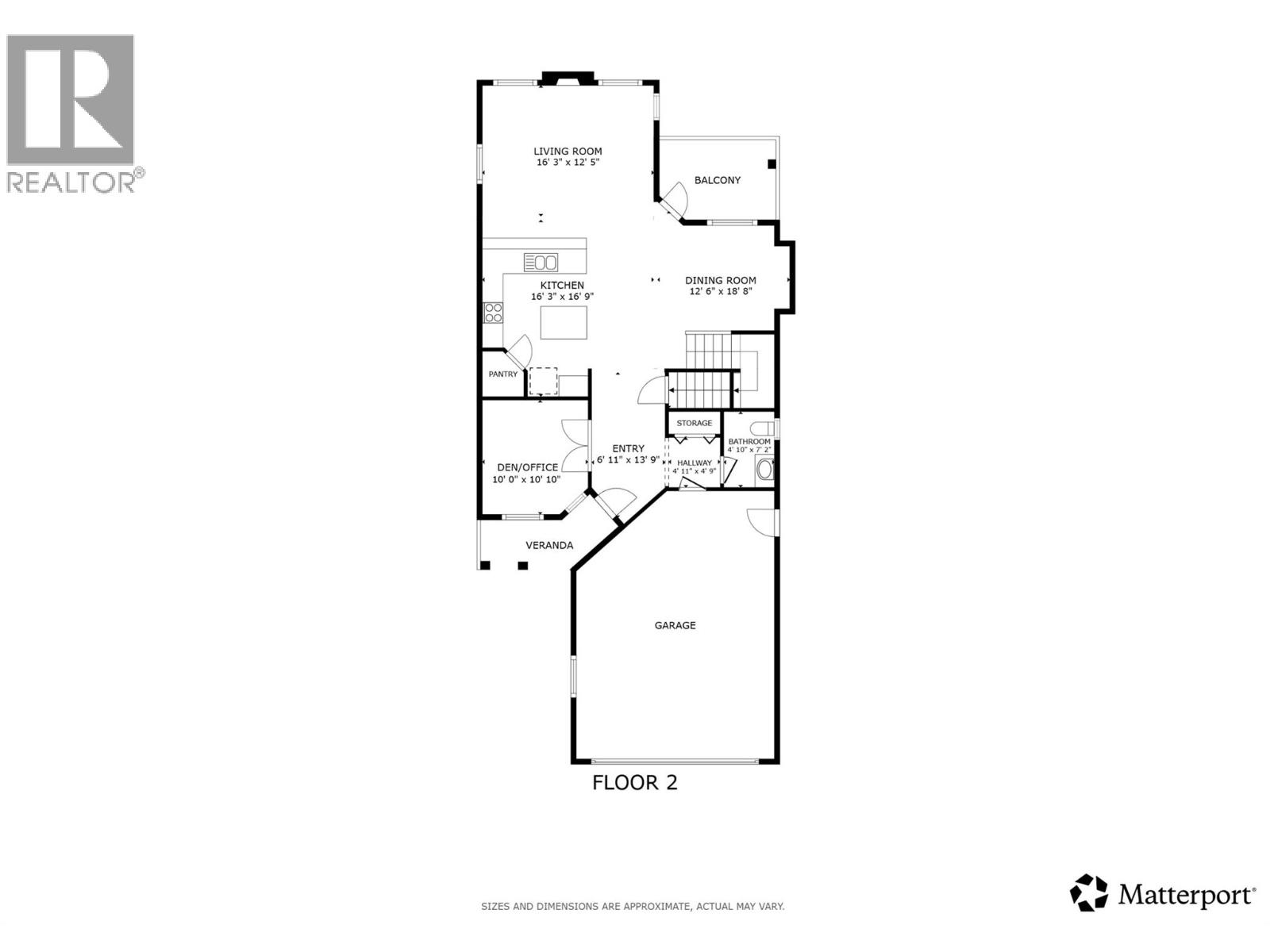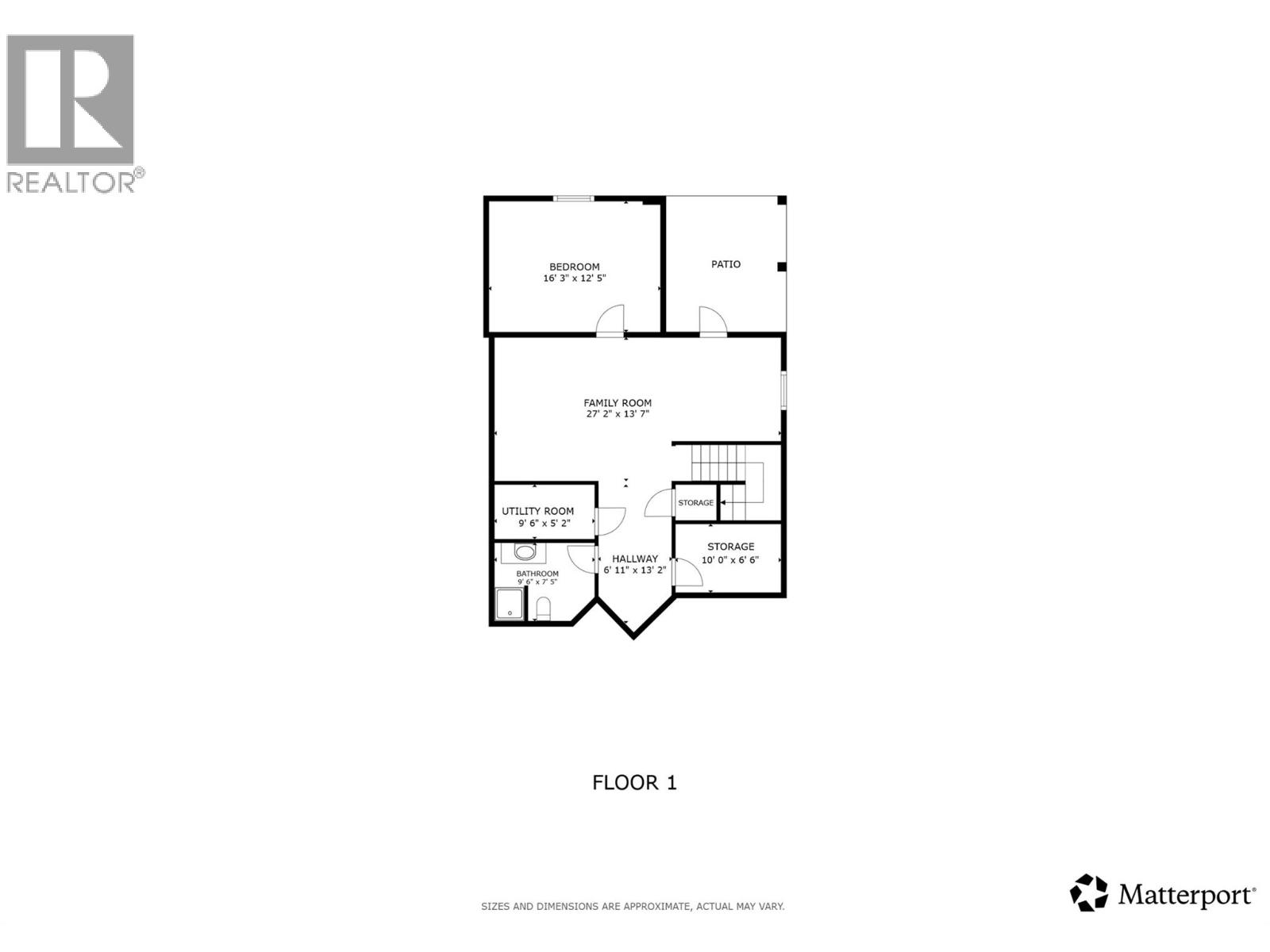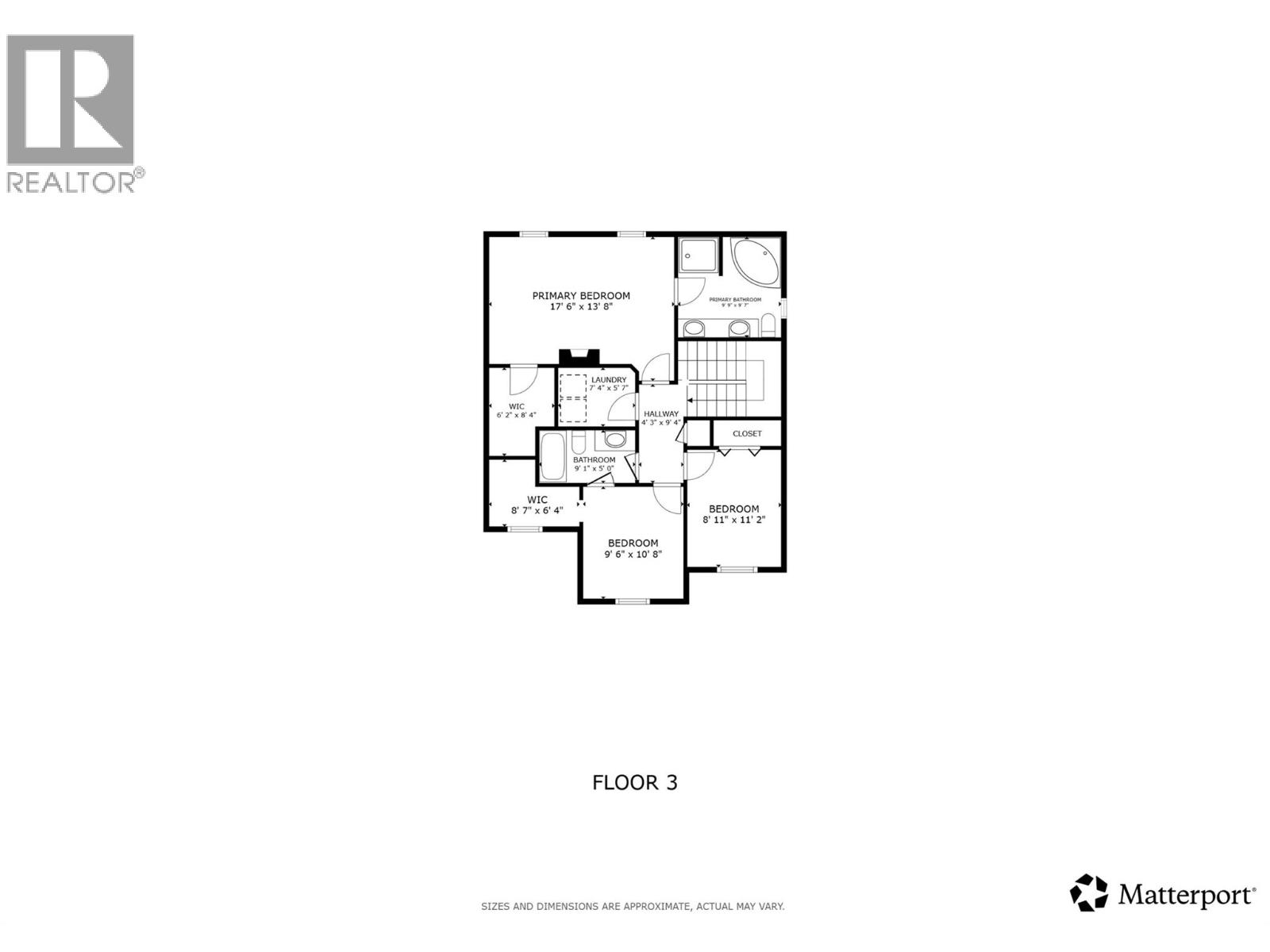3477 Creekview Crescent, West Kelowna, British Columbia V4T 3C5 (28927646)
3477 Creekview Crescent West Kelowna, British Columbia V4T 3C5
Interested?
Contact us for more information

Fil Strycharek
Personal Real Estate Corporation

100 - 1060 Manhattan Drive
Kelowna, British Columbia V1Y 9X9
(250) 717-3133
(250) 717-3193

Amy Hackle

100 - 1060 Manhattan Drive
Kelowna, British Columbia V1Y 9X9
(250) 717-3133
(250) 717-3193
$800,000Maintenance, Ground Maintenance, Other, See Remarks, Waste Removal
$120 Monthly
Maintenance, Ground Maintenance, Other, See Remarks, Waste Removal
$120 MonthlyExceptional Family Home in Crown Town Estates – Welcome to one of the most desirable lots in the development, offering a private, park-like backyard surrounded by mature landscaping—perfect for children, pets, outdoor entertaining, and relaxing weekends. This spacious family home boasts 2,848 sq. ft. of thoughtfully designed living space, blending comfort and functionality for everyday living and memorable gatherings. The well-appointed kitchen features a generous seating area, a walk-in pantry, and a gas range, opening onto a covered patio ideal for outdoor relaxation. With the ideal floor plan for families, three bedrooms on the upper level, everyone has their own space, including a versatile main floor office/den that can serve as a home office, guest suite or playroom. The lower level offers a fourth bedroom plus a large recreation room, perfect for movie nights, home gym, or the growing collection of toys. Walking out to your private backyard really feels like your own private oasis. Practical conveniences include a double garage, and prepaid lease land until 2105—plus no property transfer tax. Located near top schools, parks, golf courses, restaurants, and shopping, this home isn’t just about space; it’s about a lifestyle. Don’t miss the opportunity to see why this lot stands out in Crown Town Estates. Schedule your visit today! (id:26472)
Property Details
| MLS® Number | 10363319 |
| Property Type | Single Family |
| Neigbourhood | Westbank Centre |
| Community Name | Crown Town Estates |
| Community Features | Pets Allowed |
| Features | Irregular Lot Size |
| Parking Space Total | 4 |
| View Type | Mountain View |
Building
| Bathroom Total | 4 |
| Bedrooms Total | 4 |
| Architectural Style | Split Level Entry |
| Basement Type | Full |
| Constructed Date | 2009 |
| Construction Style Attachment | Detached |
| Construction Style Split Level | Other |
| Cooling Type | Central Air Conditioning |
| Exterior Finish | Vinyl Siding |
| Fireplace Fuel | Gas |
| Fireplace Present | Yes |
| Fireplace Total | 1 |
| Fireplace Type | Unknown |
| Flooring Type | Carpeted, Linoleum |
| Half Bath Total | 1 |
| Heating Type | Forced Air, See Remarks |
| Roof Material | Asphalt Shingle |
| Roof Style | Unknown |
| Stories Total | 2 |
| Size Interior | 2848 Sqft |
| Type | House |
| Utility Water | Private Utility |
Parking
| Attached Garage | 2 |
Land
| Acreage | No |
| Fence Type | Fence |
| Landscape Features | Underground Sprinkler |
| Sewer | Municipal Sewage System |
| Size Frontage | 37 Ft |
| Size Irregular | 0.12 |
| Size Total | 0.12 Ac|under 1 Acre |
| Size Total Text | 0.12 Ac|under 1 Acre |
| Zoning Type | Unknown |
Rooms
| Level | Type | Length | Width | Dimensions |
|---|---|---|---|---|
| Second Level | Bedroom | 8'11'' x 11'2'' | ||
| Second Level | Other | 8'7'' x 6'4'' | ||
| Second Level | Bedroom | 9'6'' x 10'8'' | ||
| Second Level | 3pc Bathroom | 9'1'' x 5'0'' | ||
| Second Level | Other | 4'3'' x 9'4'' | ||
| Second Level | Laundry Room | 7'4'' x 5'7'' | ||
| Second Level | Other | 6'2'' x 8'4'' | ||
| Second Level | 5pc Ensuite Bath | 9'9'' x 9'7'' | ||
| Second Level | Primary Bedroom | 17'6'' x 13'8'' | ||
| Basement | Other | 6'11'' x 13'2'' | ||
| Basement | 3pc Bathroom | 9'6'' x 7'5'' | ||
| Basement | Utility Room | 9'6'' x 5'2'' | ||
| Basement | Storage | 10'0'' x 6'6'' | ||
| Basement | Family Room | 10'2'' x 13'7'' | ||
| Basement | Bedroom | 16'3'' x 12'5'' | ||
| Main Level | Foyer | 6'11'' x 13'9'' | ||
| Main Level | Den | 10'0'' x 10'10'' | ||
| Main Level | Kitchen | 16'3'' x 16'9'' | ||
| Main Level | Dining Room | 12'6'' x 18'8'' | ||
| Main Level | Living Room | 16'3'' x 12'5'' | ||
| Main Level | Other | 4'11'' x 4'9'' | ||
| Main Level | 2pc Bathroom | 4'10'' x 7'2'' |
https://www.realtor.ca/real-estate/28927646/3477-creekview-crescent-west-kelowna-westbank-centre


