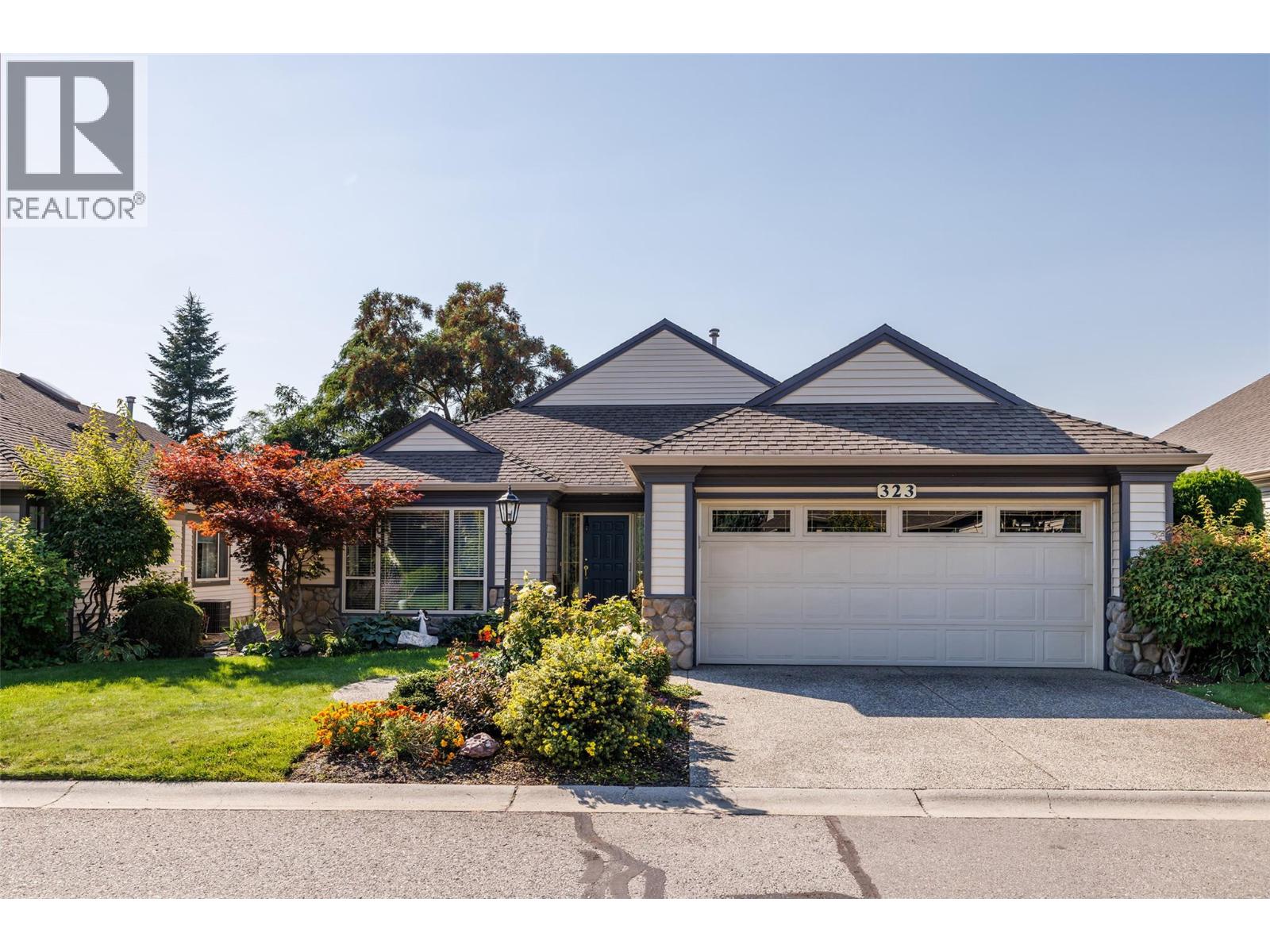550 Yates Road Unit# 323, Kelowna, British Columbia V1Y 5V3 (28928007)
550 Yates Road Unit# 323 Kelowna, British Columbia V1Y 5V3
Interested?
Contact us for more information

Nikki Sakamoto
Personal Real Estate Corporation
100-730 Vaughan Avenue
Kelowna, British Columbia V1Y 7E4
(250) 866-0088
(236) 766-1697
$889,000Maintenance,
$335 Monthly
Maintenance,
$335 MonthlyWelcome to Sandalwood, one of Kelowna’s most sought-after 55+ communities. Tucked on the quiet side of the development, this well-maintained rancher offers 2 beds + den/ office, 2 updated baths, and a spacious double garage. Thoughtfully designed, the home features a sunny living room with vaulted ceilings and large windows that fill the space with natural light. The dining area flows into the kitchen, where rich wood cabinetry, ample storage, and a breakfast nook overlook the covered patio and the serene private rear yard, that backs onto the wetlands. The family room centers around a cozy fireplace, creating a warm spot for gatherings. The generous primary suite offers a walk-in closet and 4-piece ensuite, while the second bedroom and adjacent 3-piece bath provide comfort for guests. The dedicated office is ideal for hobbies or working from home. This is one of the larger units in this development, on freehold land (no lease) and all Poly B plumbing has been replaced. Newer AC, flooring, bathroom counters, sinks, toilets and bathtub. Sandalwood residents enjoy resort-style amenities including indoor and outdoor pools, a clubhouse and a fitness centre. Ideally located near shopping, dining, and recreation, this home combines everyday ease with a vibrant community lifestyle. (id:26472)
Property Details
| MLS® Number | 10364271 |
| Property Type | Single Family |
| Neigbourhood | North Glenmore |
| Community Name | Sandalwood |
| Amenities Near By | Public Transit, Park, Recreation, Schools, Shopping |
| Community Features | Adult Oriented, Recreational Facilities, Seniors Oriented |
| Features | Level Lot, Private Setting, Central Island |
| Parking Space Total | 4 |
| Pool Type | Inground Pool, Outdoor Pool, Pool |
| Structure | Clubhouse |
| View Type | River View, Mountain View, View Of Water, View (panoramic) |
Building
| Bathroom Total | 2 |
| Bedrooms Total | 2 |
| Amenities | Clubhouse, Party Room, Recreation Centre, Whirlpool |
| Appliances | Refrigerator, Dishwasher, Dryer, Range - Electric, Microwave, Hood Fan, Washer |
| Architectural Style | Ranch |
| Constructed Date | 1998 |
| Construction Style Attachment | Detached |
| Cooling Type | Central Air Conditioning |
| Exterior Finish | Stone, Vinyl Siding |
| Fire Protection | Controlled Entry |
| Fireplace Fuel | Gas |
| Fireplace Present | Yes |
| Fireplace Total | 1 |
| Fireplace Type | Unknown |
| Flooring Type | Carpeted, Cork, Hardwood, Tile |
| Heating Type | Forced Air, See Remarks |
| Roof Material | Asphalt Shingle |
| Roof Style | Unknown |
| Stories Total | 1 |
| Size Interior | 1699 Sqft |
| Type | House |
| Utility Water | Municipal Water |
Parking
| Attached Garage | 2 |
Land
| Access Type | Easy Access |
| Acreage | No |
| Fence Type | Fence |
| Land Amenities | Public Transit, Park, Recreation, Schools, Shopping |
| Landscape Features | Landscaped, Level |
| Sewer | Municipal Sewage System |
| Size Irregular | 0.11 |
| Size Total | 0.11 Ac|under 1 Acre |
| Size Total Text | 0.11 Ac|under 1 Acre |
| Zoning Type | Unknown |
Rooms
| Level | Type | Length | Width | Dimensions |
|---|---|---|---|---|
| Main Level | Primary Bedroom | 13'1'' x 25'6'' | ||
| Main Level | Office | 9'10'' x 10'0'' | ||
| Main Level | Living Room | 12'10'' x 16'4'' | ||
| Main Level | Laundry Room | 8'8'' x 14'4'' | ||
| Main Level | Kitchen | 10'7'' x 9'9'' | ||
| Main Level | Other | 21'4'' x 22'5'' | ||
| Main Level | Foyer | 7'2'' x 12'0'' | ||
| Main Level | Family Room | 12'11'' x 13'9'' | ||
| Main Level | Dining Room | 12'5'' x 8'4'' | ||
| Main Level | Dining Nook | 8'4'' x 8'3'' | ||
| Main Level | Bedroom | 13'3'' x 10'8'' | ||
| Main Level | 4pc Ensuite Bath | 9'2'' x 8'2'' | ||
| Main Level | 3pc Bathroom | 9'11'' x 4'11'' |
https://www.realtor.ca/real-estate/28928007/550-yates-road-unit-323-kelowna-north-glenmore












































































