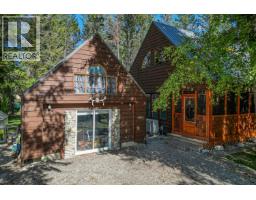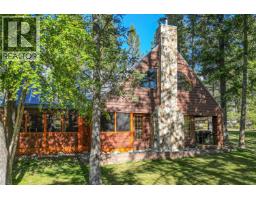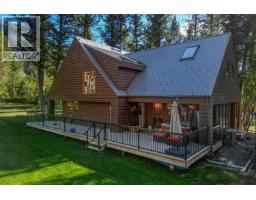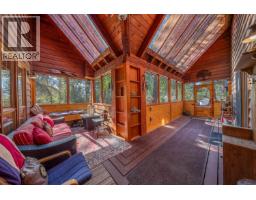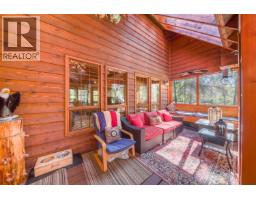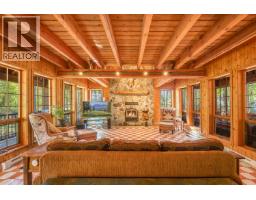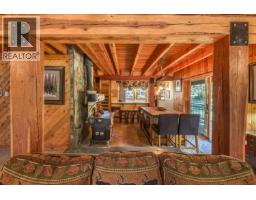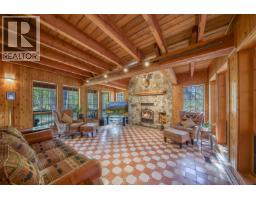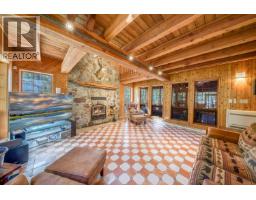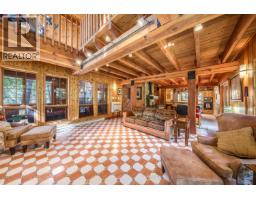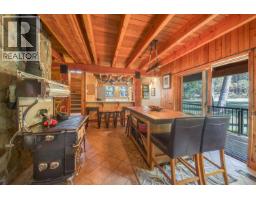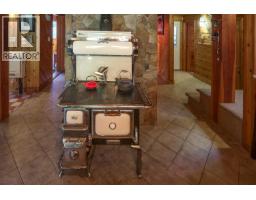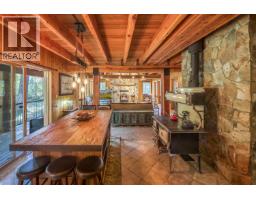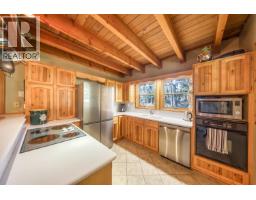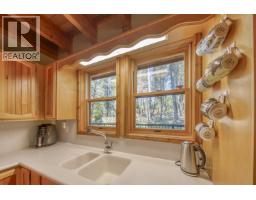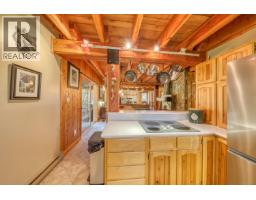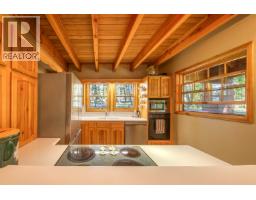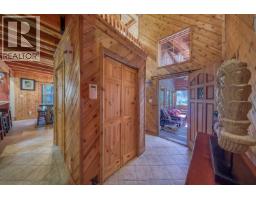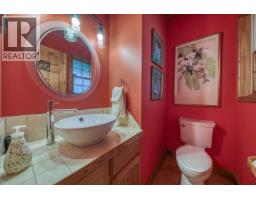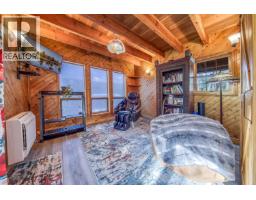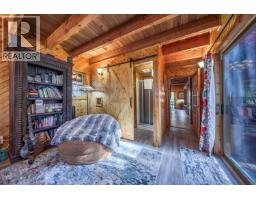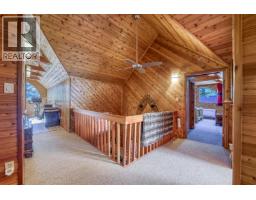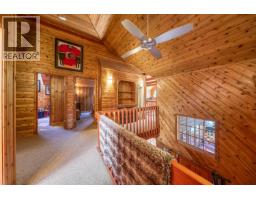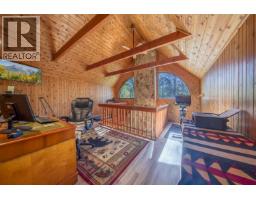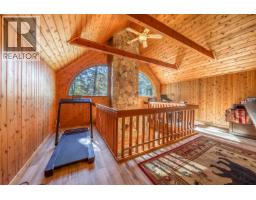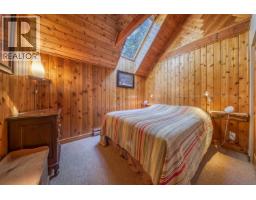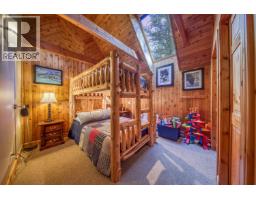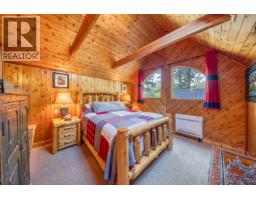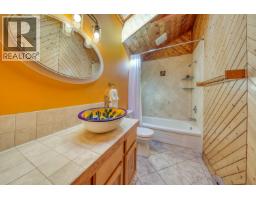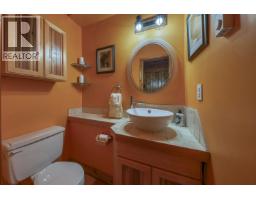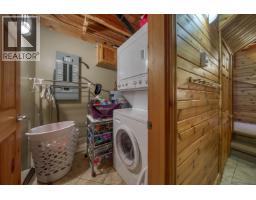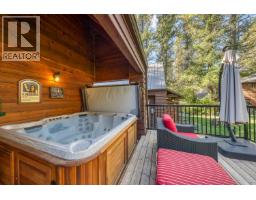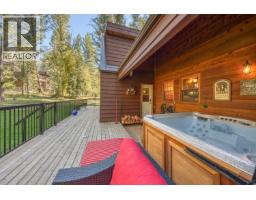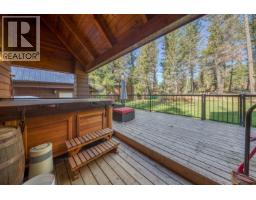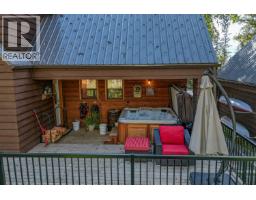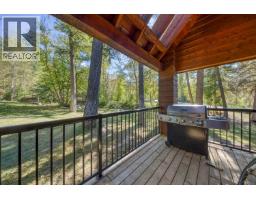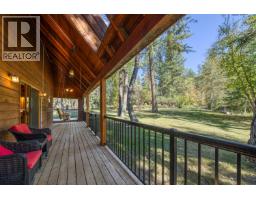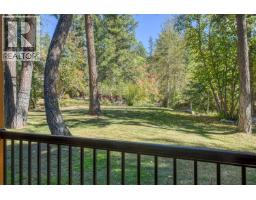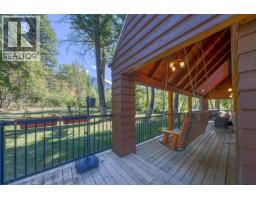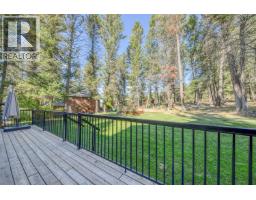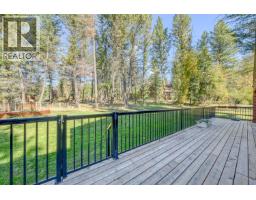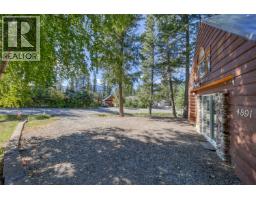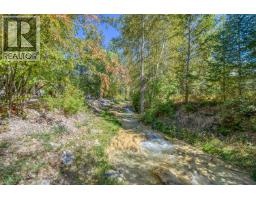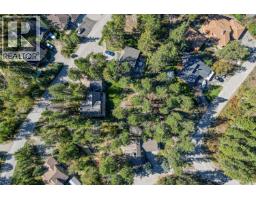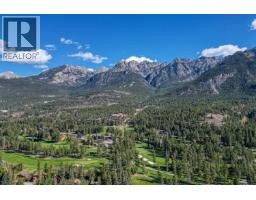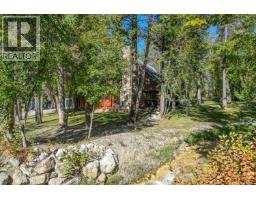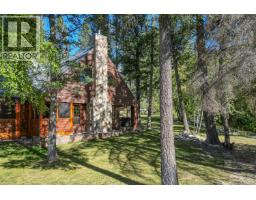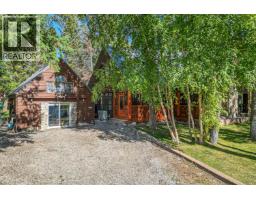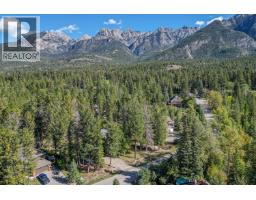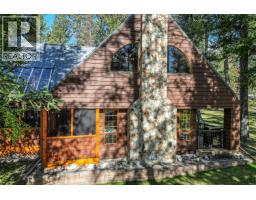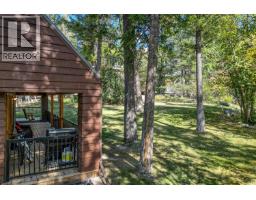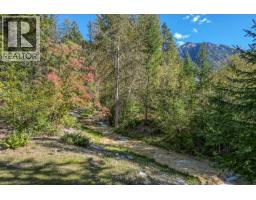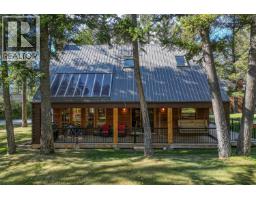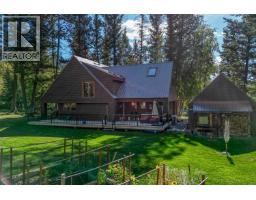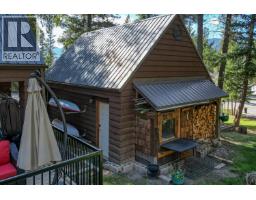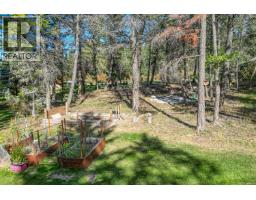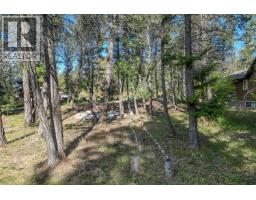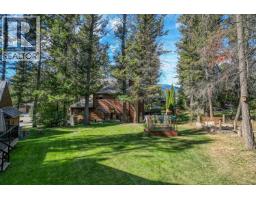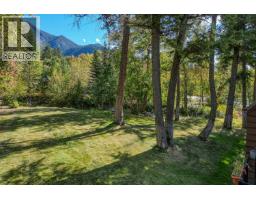4891 Fairmont Creek Road, Fairmont Hot Springs, British Columbia V0B 1L1 (28931204)
4891 Fairmont Creek Road Fairmont Hot Springs, British Columbia V0B 1L1
Interested?
Contact us for more information

Jeremy Johnson
jeremyjohnsonrealestate.ca/

492 Hwy 93/95
Invermere, British Columbia V0A 1K2
(250) 342-5599
(250) 342-5559
$889,900
ONE-OF-A-KIND CREEKSIDE ESCAPE! Looking for a home that’s anything but ordinary? This Fairmont Hot Springs gem has it all—starting with your very own babbling creek, wraparound deck for summer lounging, & screened-in sunroom that stretches patio season well into the year. Oh, did we mention the hot tub? Set on just under a half acre of lush lawn, framed by towering trees & Rocky Mountain views, this yard is as big as your imagination. Inside, character shines thru every corner—think dramatic living room with bold Spanish tile, cozy wood fireplace & dramatic wood beams overhead. The roomy kitchen & dining area—complete with a charming, fully functioning antique wood stove—are perfect for hosting big gatherings, while the main-floor den offers a cozy hideaway when you’re ready for quiet time. Upstairs offers three bedrooms, 2 bathrooms plus a large family hangout lounge, workout zone and/or office space. But wait—there’s more: the detached garage has been transformed into a fully heated & cooled music studio with a loft lounge. It's the perfect creative retreat ready for you to be inspired (and could easily be converted back to a garage if desired). Add in RV/boat parking, loads of space for toys, & you’ve got the ultimate Columbia Valley basecamp. All of this, just minutes from the legendary Fairmont Hot Springs, championship golf, skiing, & lake adventures all around. This property is pure personality—book your showing today & let the adventures begin! (id:26472)
Property Details
| MLS® Number | 10364120 |
| Property Type | Single Family |
| Neigbourhood | Fairmont/Columbia Lake |
| Community Features | Pets Allowed |
| Parking Space Total | 2 |
| View Type | River View, Mountain View |
| Water Front Type | Waterfront On Creek |
Building
| Bathroom Total | 3 |
| Bedrooms Total | 3 |
| Architectural Style | Other |
| Basement Type | Crawl Space |
| Constructed Date | 1982 |
| Construction Style Attachment | Detached |
| Cooling Type | Heat Pump |
| Fireplace Fuel | Wood |
| Fireplace Present | Yes |
| Fireplace Total | 1 |
| Fireplace Type | Conventional |
| Flooring Type | Carpeted, Tile, Vinyl |
| Half Bath Total | 2 |
| Heating Fuel | Electric, Other, Wood |
| Heating Type | Baseboard Heaters, Heat Pump, Stove |
| Roof Material | Metal |
| Roof Style | Unknown |
| Stories Total | 2 |
| Size Interior | 2253 Sqft |
| Type | House |
| Utility Water | Community Water User's Utility |
Parking
| See Remarks | |
| Additional Parking | |
| Detached Garage | 2 |
| Heated Garage | |
| R V |
Land
| Acreage | No |
| Sewer | Municipal Sewage System |
| Size Irregular | 0.41 |
| Size Total | 0.41 Ac|under 1 Acre |
| Size Total Text | 0.41 Ac|under 1 Acre |
| Surface Water | Creeks |
Rooms
| Level | Type | Length | Width | Dimensions |
|---|---|---|---|---|
| Second Level | Full Bathroom | Measurements not available | ||
| Second Level | Family Room | 16'11'' x 16'7'' | ||
| Second Level | Bedroom | 11'3'' x 10'7'' | ||
| Second Level | Bedroom | 13'3'' x 10'9'' | ||
| Second Level | Partial Ensuite Bathroom | Measurements not available | ||
| Second Level | Primary Bedroom | 12'2'' x 18'8'' | ||
| Main Level | Sunroom | 18'2'' x 26'7'' | ||
| Main Level | Storage | 4'3'' x 4'0'' | ||
| Main Level | Partial Bathroom | Measurements not available | ||
| Main Level | Laundry Room | 5'10'' x 6'0'' | ||
| Main Level | Den | 12'2'' x 17'7'' | ||
| Main Level | Dining Room | 12'3'' x 12'8'' | ||
| Main Level | Living Room | 17'1'' x 16'6'' | ||
| Main Level | Kitchen | 10'3'' x 10'8'' |


