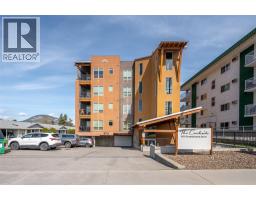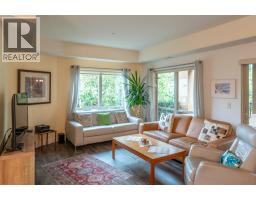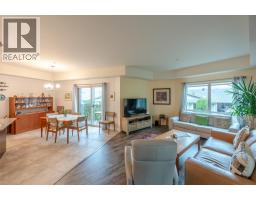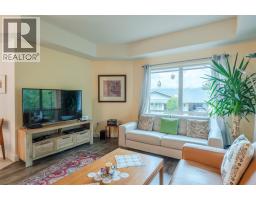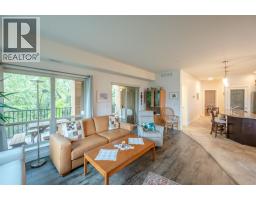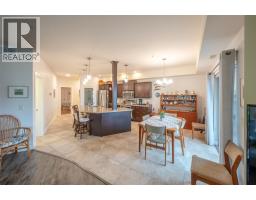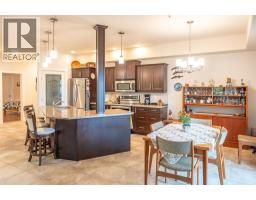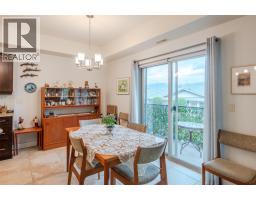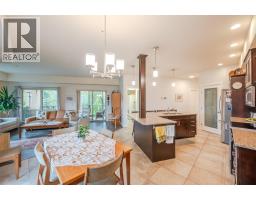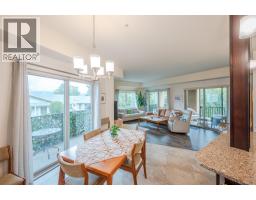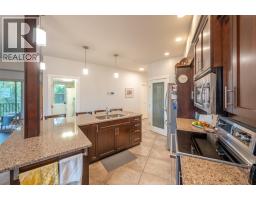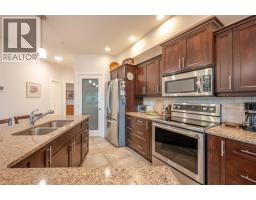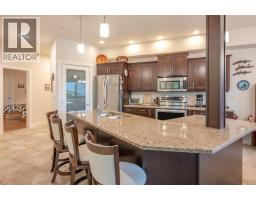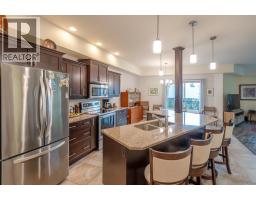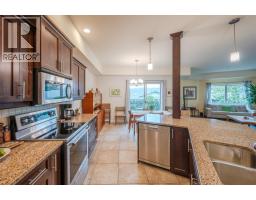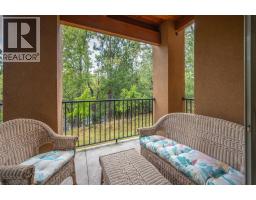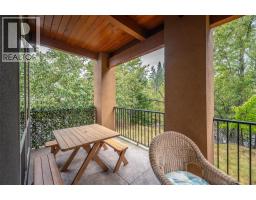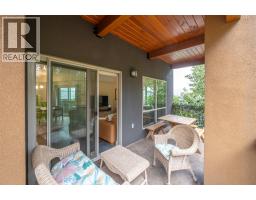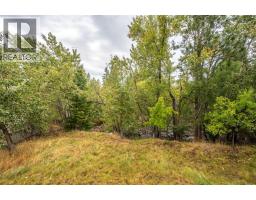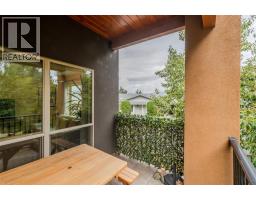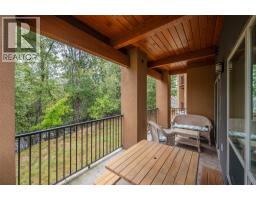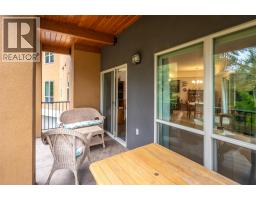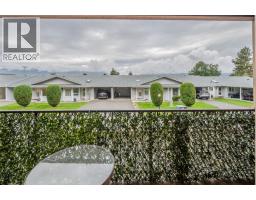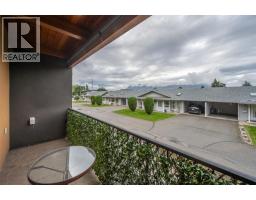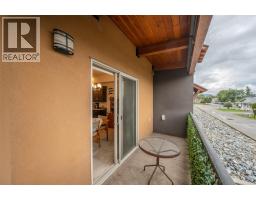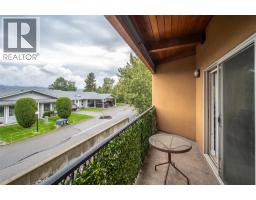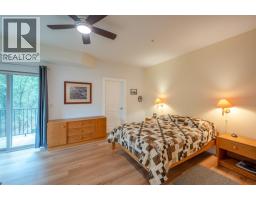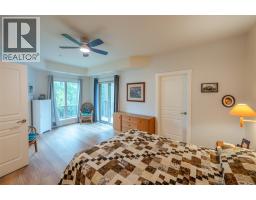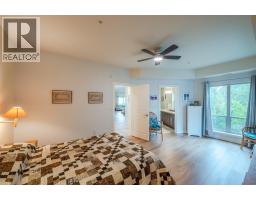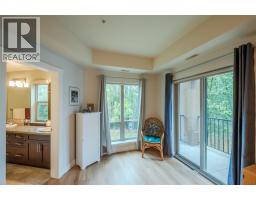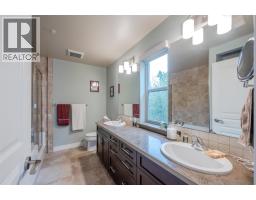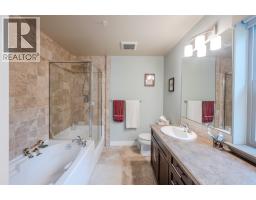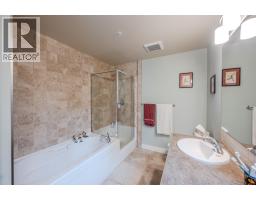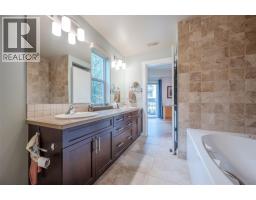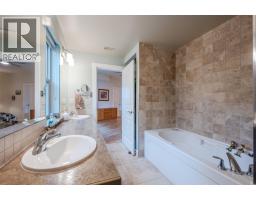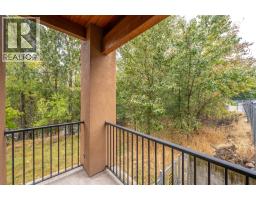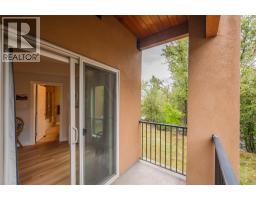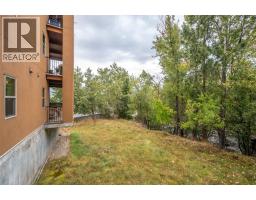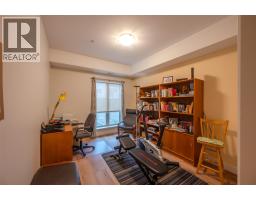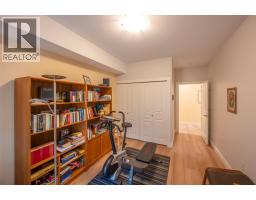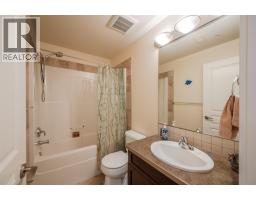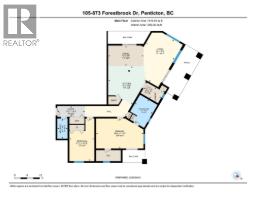873 Forestbrook Drive Unit# 105, Penticton, British Columbia V2A 2E9 (28933948)
873 Forestbrook Drive Unit# 105 Penticton, British Columbia V2A 2E9
Interested?
Contact us for more information

Dan Wilson
Personal Real Estate Corporation
www.danwilson.ca/

302 Eckhardt Avenue West
Penticton, British Columbia V2A 2A9
(250) 492-2266
(250) 492-3005
$625,000Maintenance, Reserve Fund Contributions, Insurance, Ground Maintenance, Property Management, Other, See Remarks, Sewer, Waste Removal, Water
$660.72 Monthly
Maintenance, Reserve Fund Contributions, Insurance, Ground Maintenance, Property Management, Other, See Remarks, Sewer, Waste Removal, Water
$660.72 MonthlyThis beautiful bright two bedroom and two bathroom condo in the ""Creekside"" on Forestbrook Drive with three decks for outdoor living space is only one of four that faces Penticton Creek. This is not your average condo and won't last long. The spacious primary bedroom has a five piece ensuite, walk in closet, and private East facing balcony. The designer kitchen features a large breakfast bar island with granite countertops and full pantry. Awesome layout with spacious living room, access to the large beautiful deck facing the creek, adjacent dining area, West facing deck, separate laundry room, four piece main bath, and spacious second bedroom. Gas BBQ hook up on the deck, same floor storage locker, secure heated underground parking, and located minutes from downtown. There is no other condo like this on the market! Call the Listing Representative for details (id:26472)
Property Details
| MLS® Number | 10364542 |
| Property Type | Single Family |
| Neigbourhood | Main North |
| Community Name | The Creekside |
| Amenities Near By | Public Transit, Park, Recreation, Schools, Shopping |
| Community Features | Pet Restrictions, Pets Allowed With Restrictions, Rentals Allowed With Restrictions |
| Features | Balcony, One Balcony |
| Parking Space Total | 1 |
| Storage Type | Storage, Locker |
| View Type | Mountain View |
Building
| Bathroom Total | 2 |
| Bedrooms Total | 2 |
| Appliances | Refrigerator, Dishwasher, Range - Electric, Washer & Dryer |
| Architectural Style | Other |
| Constructed Date | 2009 |
| Cooling Type | Central Air Conditioning, Heat Pump |
| Exterior Finish | Stucco |
| Fire Protection | Controlled Entry |
| Flooring Type | Tile, Vinyl |
| Heating Fuel | Electric |
| Heating Type | Forced Air, Heat Pump |
| Roof Material | Unknown,metal |
| Roof Style | Unknown,unknown |
| Stories Total | 1 |
| Size Interior | 1416 Sqft |
| Type | Apartment |
| Utility Water | Municipal Water |
Parking
| Underground |
Land
| Access Type | Easy Access |
| Acreage | No |
| Land Amenities | Public Transit, Park, Recreation, Schools, Shopping |
| Sewer | Municipal Sewage System |
| Size Total Text | Under 1 Acre |
| Zoning Type | Unknown |
Rooms
| Level | Type | Length | Width | Dimensions |
|---|---|---|---|---|
| Main Level | Utility Room | 5'0'' x 7'10'' | ||
| Main Level | Primary Bedroom | 11'10'' x 18'9'' | ||
| Main Level | Living Room | 19'5'' x 13'0'' | ||
| Main Level | Kitchen | 15'2'' x 15'0'' | ||
| Main Level | Foyer | 4'3'' x 10'11'' | ||
| Main Level | Dining Room | 8'1'' x 14'0'' | ||
| Main Level | Bedroom | 16'10'' x 9'11'' | ||
| Main Level | Full Ensuite Bathroom | 10'6'' x 8'0'' | ||
| Main Level | Full Bathroom | 8'0'' x 4'1'' |
https://www.realtor.ca/real-estate/28933948/873-forestbrook-drive-unit-105-penticton-main-north


