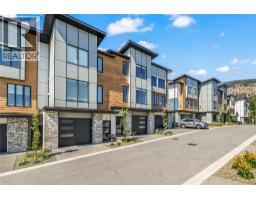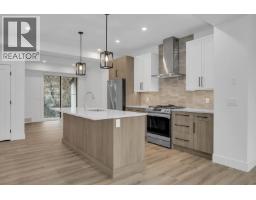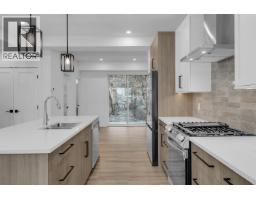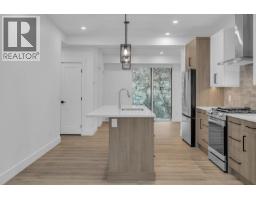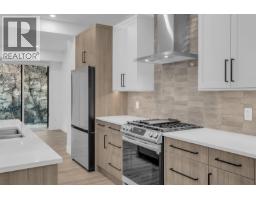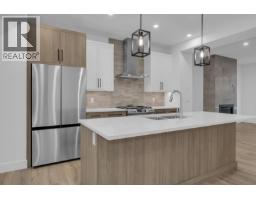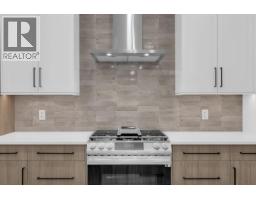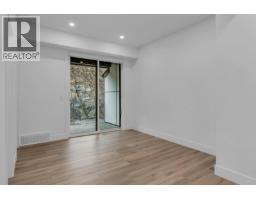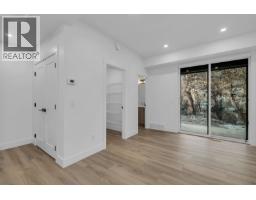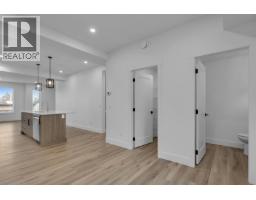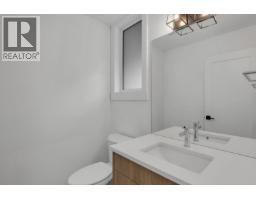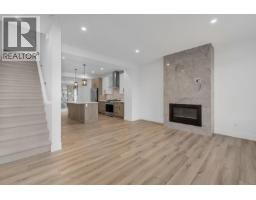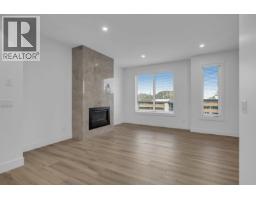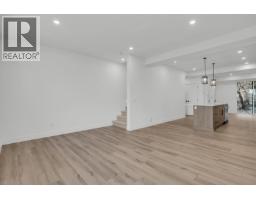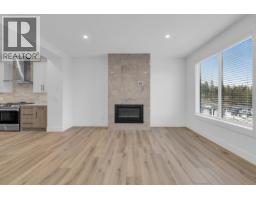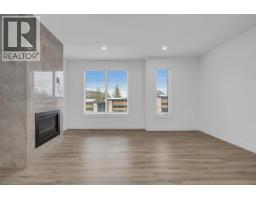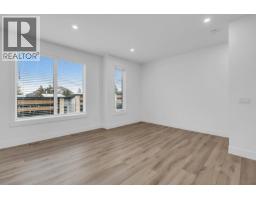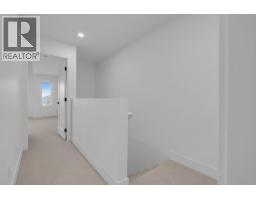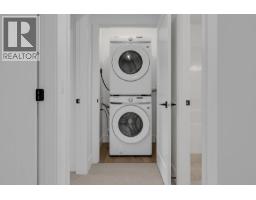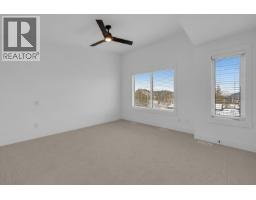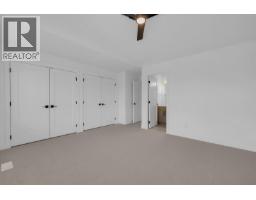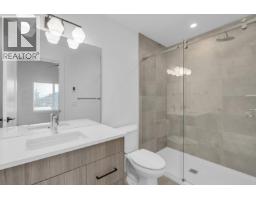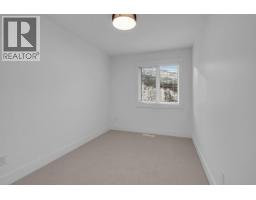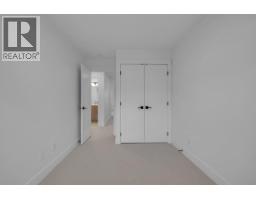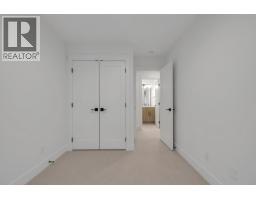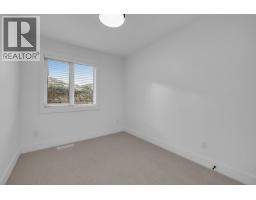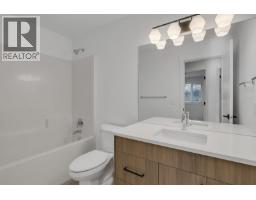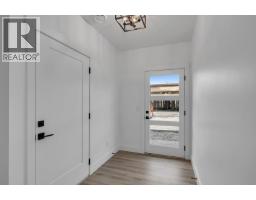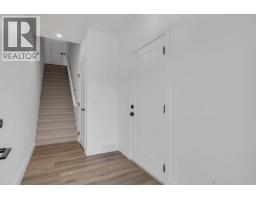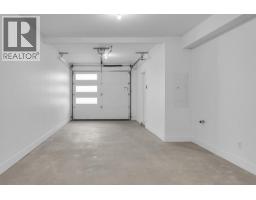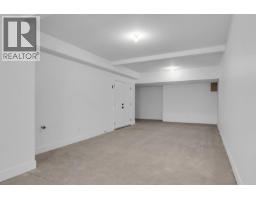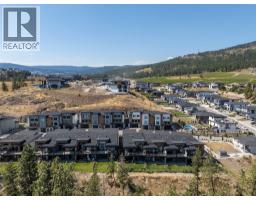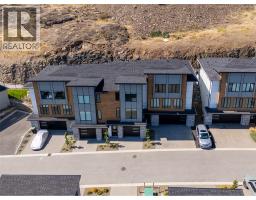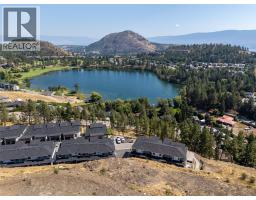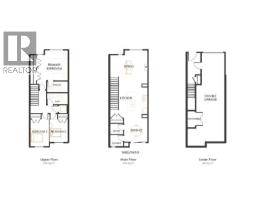2835 Canyon Crest Drive Unit# 12, West Kelowna, British Columbia V4T 0G8 (28934903)
2835 Canyon Crest Drive Unit# 12 West Kelowna, British Columbia V4T 0G8
Interested?
Contact us for more information

Darcy Nyrose
Personal Real Estate Corporation
www.kelownarealestatepros.com/

100 - 1553 Harvey Avenue
Kelowna, British Columbia V1Y 6G1
(250) 717-5000
(250) 861-8462
$678,900Maintenance,
$273.36 Monthly
Maintenance,
$273.36 MonthlyLast Opportunity to SAVE BIG. Only 3 Ridge Homes remain at Edge View. Remaining RIDGE homes have been reduced by $60,000 from original release. Now SAVE an additional 5% at Closing until Dec. 31, 2025. That’s an additional $33,945 in your pocket. Approx. $14,400 in upgrades now included. Eligible buyers can save the Property Transfer Tax (an approx $11,578 in savings). And 1st Time Buyers eligible for GST Rebate (approx. $33,945 in savings). Huge savings of UP TO $153,868 (from original release and including incentives and buying programs) when you BUY NEW at EDGE VIEW. Plus Move-In Now. Put a brand new townhome under the tree in West Kelowna’s most-sought after community, surrounded by nature and close to golf, Shannon Lake, schools, dining and shopping. Showhome Open Saturdays 12-3pm. (id:26472)
Property Details
| MLS® Number | 10363769 |
| Property Type | Single Family |
| Neigbourhood | Shannon Lake |
| Community Name | Edge View |
| Community Features | Pets Allowed With Restrictions |
| Parking Space Total | 4 |
Building
| Bathroom Total | 3 |
| Bedrooms Total | 3 |
| Architectural Style | Other |
| Constructed Date | 2025 |
| Construction Style Attachment | Attached |
| Cooling Type | Central Air Conditioning |
| Exterior Finish | Brick, Other |
| Half Bath Total | 1 |
| Heating Type | Forced Air, See Remarks |
| Roof Material | Asphalt Shingle |
| Roof Style | Unknown |
| Stories Total | 3 |
| Size Interior | 1608 Sqft |
| Type | Row / Townhouse |
| Utility Water | Municipal Water |
Parking
| Attached Garage | 2 |
Land
| Acreage | No |
| Sewer | Municipal Sewage System |
| Size Total Text | Under 1 Acre |
Rooms
| Level | Type | Length | Width | Dimensions |
|---|---|---|---|---|
| Third Level | Full Bathroom | Measurements not available | ||
| Third Level | Primary Bedroom | 13'10'' x 13'7'' | ||
| Third Level | Bedroom | 8'2'' x 12'11'' | ||
| Third Level | Full Ensuite Bathroom | Measurements not available | ||
| Third Level | Bedroom | 8'2'' x 10'2'' | ||
| Lower Level | Foyer | 10' x 10' | ||
| Main Level | Partial Bathroom | Measurements not available | ||
| Main Level | Dining Room | 10'6'' x 10'9'' | ||
| Main Level | Kitchen | 17'6'' x 15' | ||
| Main Level | Living Room | 12'11'' x 14' |


