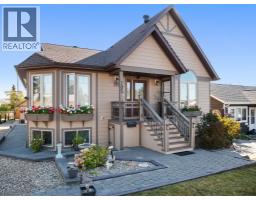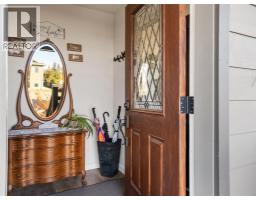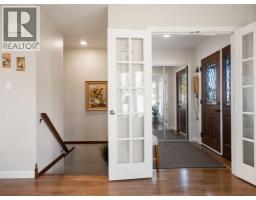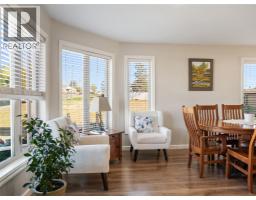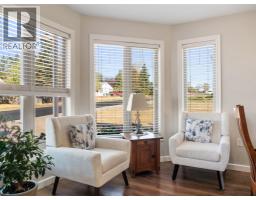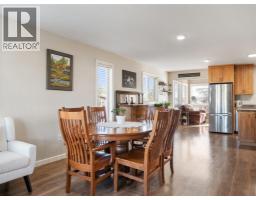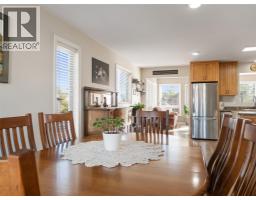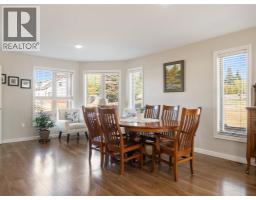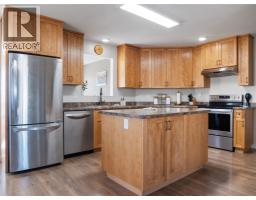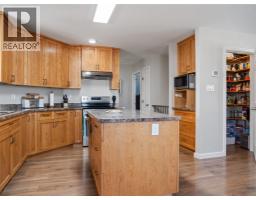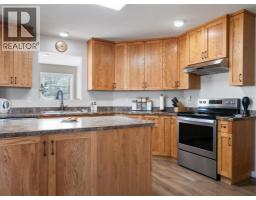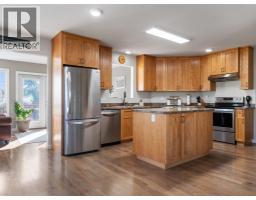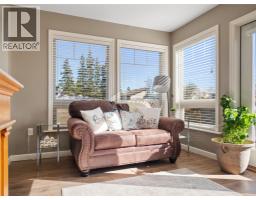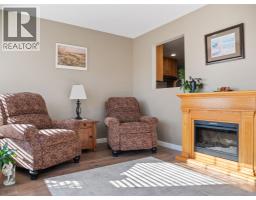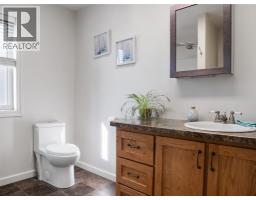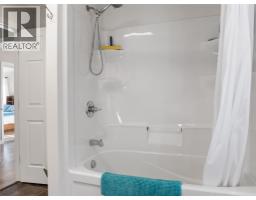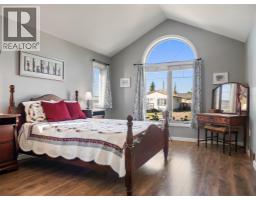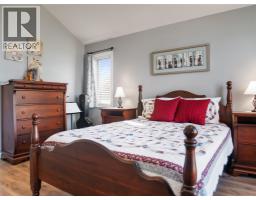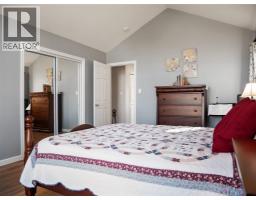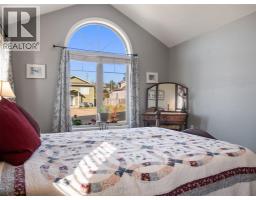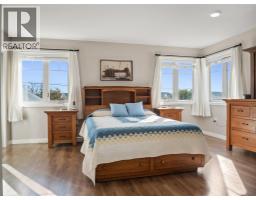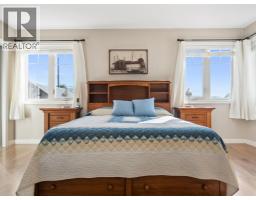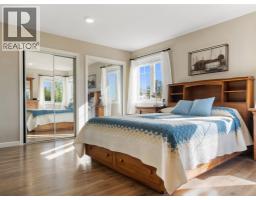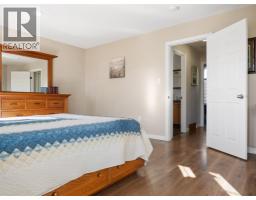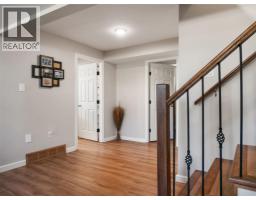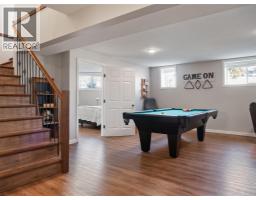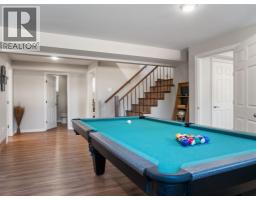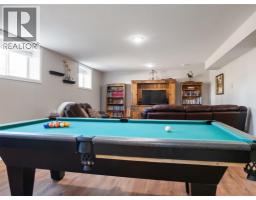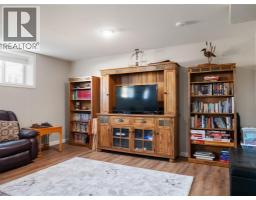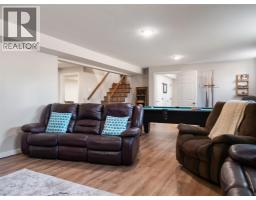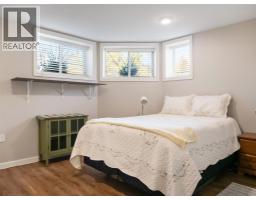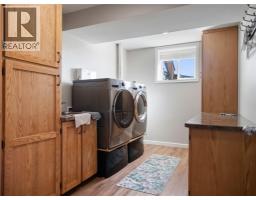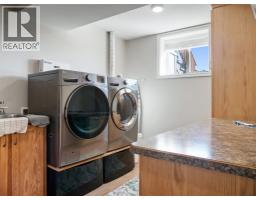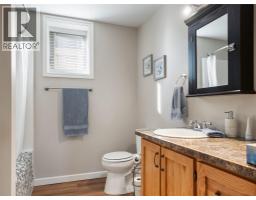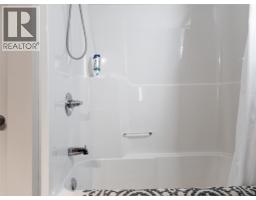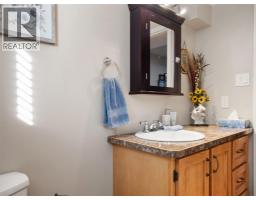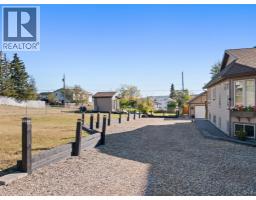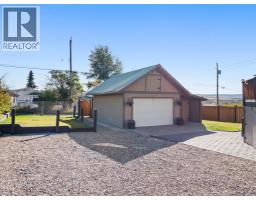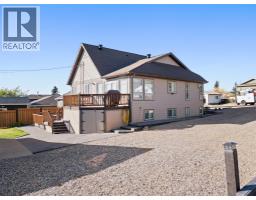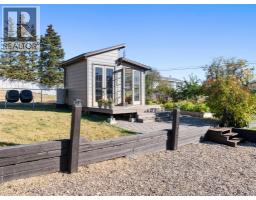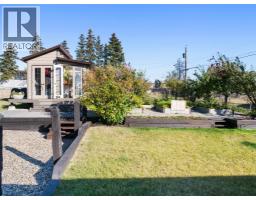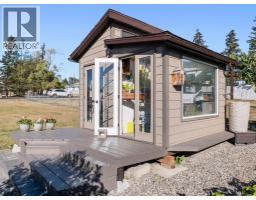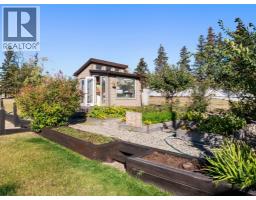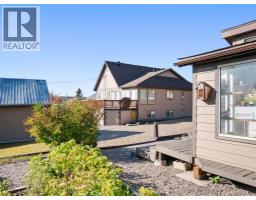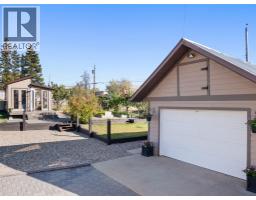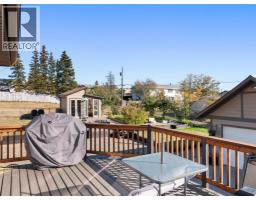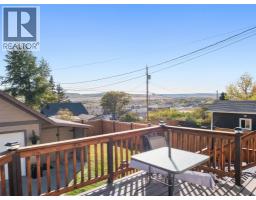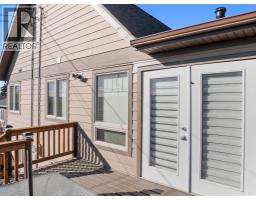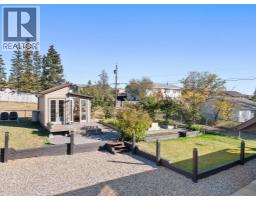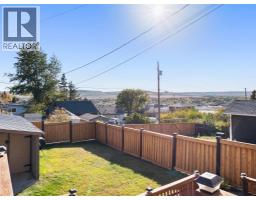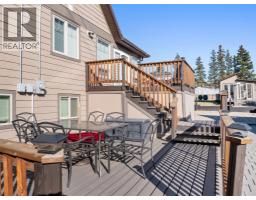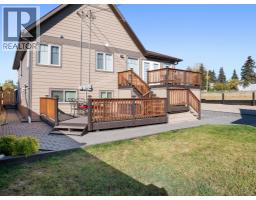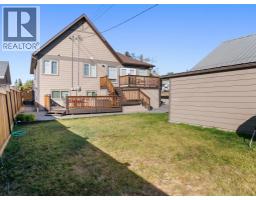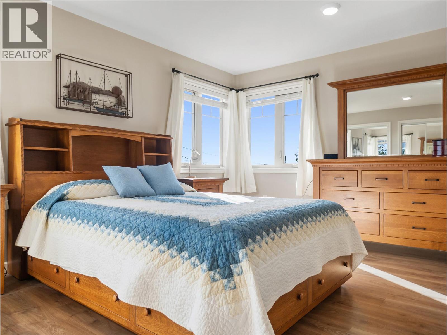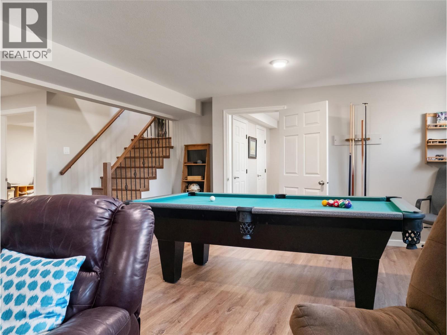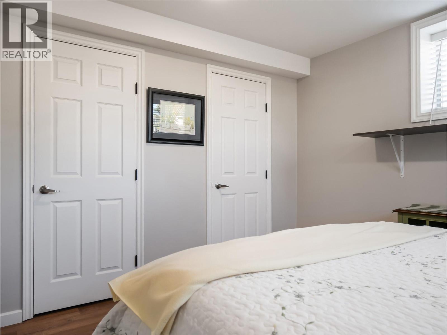705 97a Avenue, Dawson Creek, British Columbia V1G 1R2 (28934888)
705 97a Avenue Dawson Creek, British Columbia V1G 1R2
Interested?
Contact us for more information

Kevin Kurjata
Personal Real Estate Corporation
(250) 782-2800
www.kevink.ca/
10224 - 10th Street
Dawson Creek, British Columbia V1G 3T4
(250) 782-8181
www.dawsoncreekrealty.britishcolumbia.remax.ca/
$484,900
I'm pleased to present this 2015 custom home. 2500SF over 2 floors. The main is drenched in natural light throughout the day with tall windows to the north and south of the open floor plan, which includes a gourmet kitchen, spacious dining room, formal living room, plus a sunny, south facing family room. 2 large bedrooms and a spacious 4pc bath complete the main floor. The basement features a huge rec room, 2 more sprawling bedrooms (one is currently an office). a great big bathroom and a wonderfully useful laundry room. The 12000 SF property is impeccably landscaped and well-maintained. It features loads of parking, flagstone walkways, beautiful lawn and flower beds of perfect proportion to the surrounding area. There's a matching, productive greenhouse with raised garden beds just outside the door. The Large single garage (18 x 26) is original to the property and renovated to match the house. Clever dry storage spaces are found under the front porch and the back deck, plus a lean-to with cold storage off the garage. Call now for a private tour of this wonderful opportunity. (id:26472)
Property Details
| MLS® Number | 10364598 |
| Property Type | Single Family |
| Neigbourhood | Dawson Creek |
| Parking Space Total | 7 |
| View Type | City View, Valley View |
Building
| Bathroom Total | 2 |
| Bedrooms Total | 4 |
| Architectural Style | Bungalow |
| Basement Type | Full |
| Constructed Date | 2015 |
| Construction Style Attachment | Detached |
| Exterior Finish | Other |
| Heating Fuel | Other |
| Heating Type | Forced Air, See Remarks |
| Roof Material | Vinyl Shingles |
| Roof Style | Unknown |
| Stories Total | 1 |
| Size Interior | 2682 Sqft |
| Type | House |
| Utility Water | Municipal Water |
Parking
| Detached Garage | 1 |
Land
| Acreage | No |
| Sewer | Municipal Sewage System |
| Size Irregular | 0.28 |
| Size Total | 0.28 Ac|under 1 Acre |
| Size Total Text | 0.28 Ac|under 1 Acre |
| Zoning Type | Unknown |
Rooms
| Level | Type | Length | Width | Dimensions |
|---|---|---|---|---|
| Basement | 4pc Bathroom | 8'10'' x 7'8'' | ||
| Basement | Laundry Room | 13'0'' x 7'10'' | ||
| Basement | Bedroom | 15'11'' x 13'10'' | ||
| Basement | Bedroom | 12'2'' x 10'10'' | ||
| Basement | Recreation Room | 26'5'' x 15'2'' | ||
| Main Level | 4pc Bathroom | 8'0'' x 8'5'' | ||
| Main Level | Primary Bedroom | 16'3'' x 13'6'' | ||
| Main Level | Bedroom | 16'5'' x 12'1'' | ||
| Main Level | Dining Room | 12'3'' x 8'3'' | ||
| Main Level | Kitchen | 14'9'' x 13'6'' | ||
| Main Level | Living Room | 12'11'' x 12'3'' |
https://www.realtor.ca/real-estate/28934888/705-97a-avenue-dawson-creek-dawson-creek


