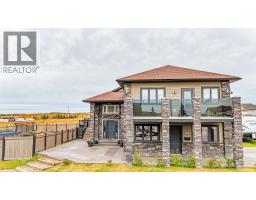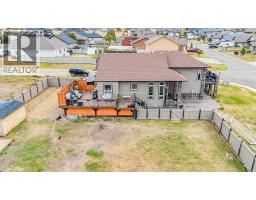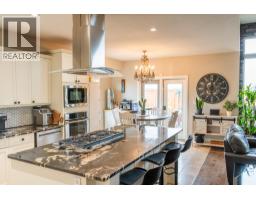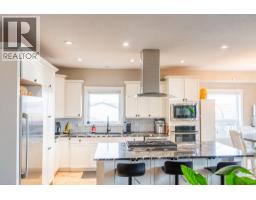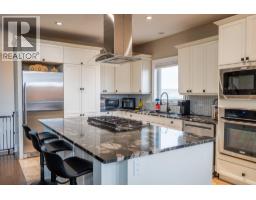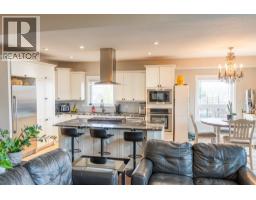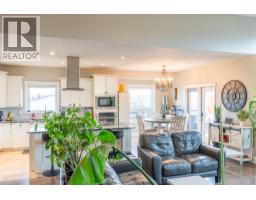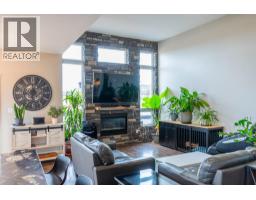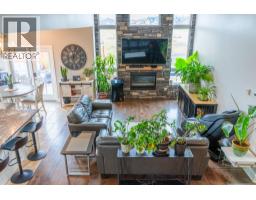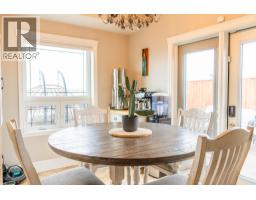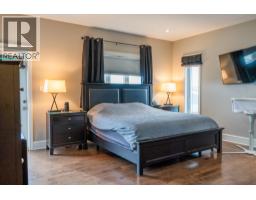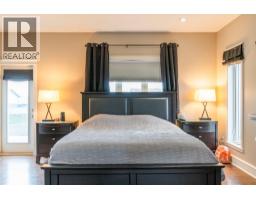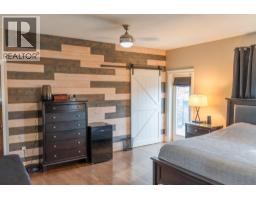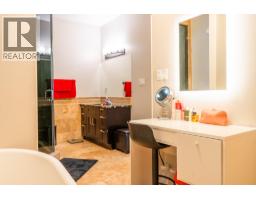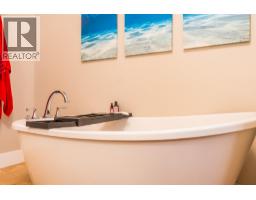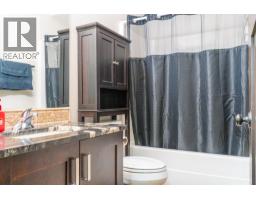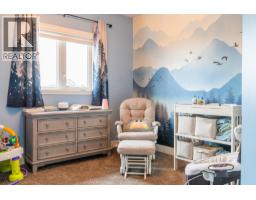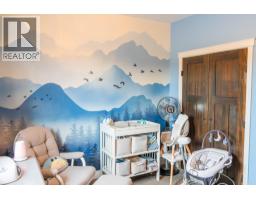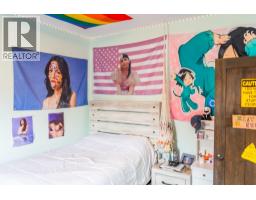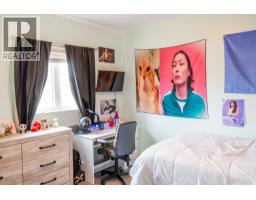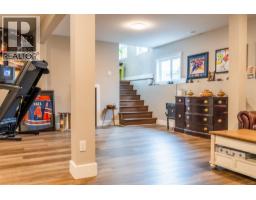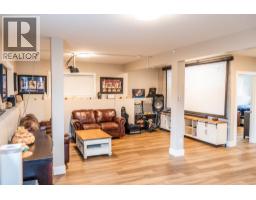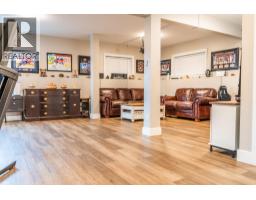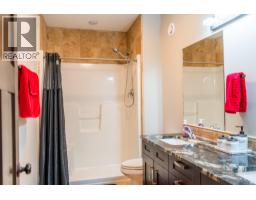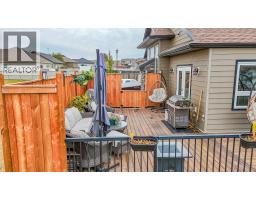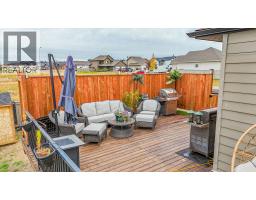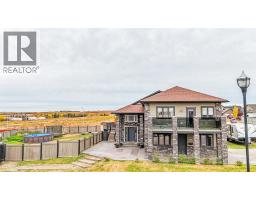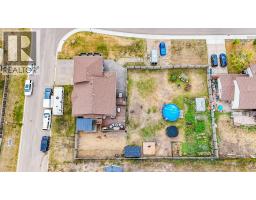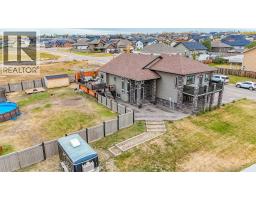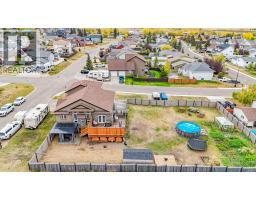1916/1920 87 Avenue, Dawson Creek, British Columbia V1G 4T8 (28936007)
1916/1920 87 Avenue Dawson Creek, British Columbia V1G 4T8
Interested?
Contact us for more information
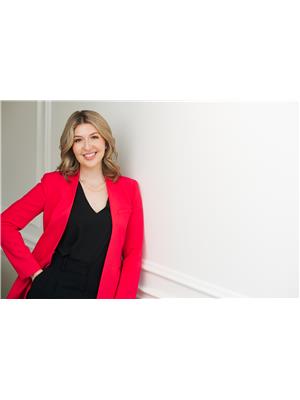
Jessica Kulla
Personal Real Estate Corporation
10224 - 10th Street
Dawson Creek, British Columbia V1G 3T4
(250) 782-8181
www.dawsoncreekrealty.britishcolumbia.remax.ca/

Evan Ollenberger
10224 - 10th Street
Dawson Creek, British Columbia V1G 3T4
(250) 782-8181
www.dawsoncreekrealty.britishcolumbia.remax.ca/
$699,000
Beautiful 5 bed, 3 bath home on a double lot in the sought-after Crescent Park area. Features include an open-concept layout, kitchen with wall oven & gas island range, and a cozy gas fireplace. The primary suite offers a walk-in shower and soaker tub. Enjoy the fully fenced yard and wrap-around deck with privacy screening, perfect for outdoor living. (id:26472)
Property Details
| MLS® Number | 10364629 |
| Property Type | Single Family |
| Neigbourhood | Dawson Creek |
| Features | Corner Site, Balcony |
| Parking Space Total | 2 |
Building
| Bathroom Total | 3 |
| Bedrooms Total | 5 |
| Appliances | Refrigerator, Dishwasher, Dryer, Cooktop - Gas, Microwave, Hood Fan, Washer, Oven - Built-in |
| Architectural Style | Split Level Entry |
| Basement Type | Full |
| Constructed Date | 2010 |
| Construction Style Attachment | Detached |
| Construction Style Split Level | Other |
| Exterior Finish | Stone, Other |
| Fireplace Fuel | Gas |
| Fireplace Present | Yes |
| Fireplace Total | 1 |
| Fireplace Type | Unknown |
| Foundation Type | Insulated Concrete Forms |
| Heating Type | Forced Air, Radiant Heat, See Remarks |
| Roof Material | Asphalt Shingle |
| Roof Style | Unknown |
| Stories Total | 3 |
| Size Interior | 3136 Sqft |
| Type | House |
| Utility Water | Municipal Water |
Parking
| Attached Garage | 2 |
Land
| Acreage | No |
| Fence Type | Fence |
| Sewer | Municipal Sewage System |
| Size Irregular | 0.42 |
| Size Total | 0.42 Ac|under 1 Acre |
| Size Total Text | 0.42 Ac|under 1 Acre |
Rooms
| Level | Type | Length | Width | Dimensions |
|---|---|---|---|---|
| Second Level | 5pc Ensuite Bath | Measurements not available | ||
| Second Level | Primary Bedroom | 16'8'' x 16'2'' | ||
| Basement | 4pc Bathroom | Measurements not available | ||
| Basement | Laundry Room | 9'3'' x 7'0'' | ||
| Basement | Bedroom | 11'4'' x 10'8'' | ||
| Basement | Bedroom | 17'7'' x 9'7'' | ||
| Basement | Recreation Room | 22'5'' x 17'4'' | ||
| Main Level | 4pc Bathroom | Measurements not available | ||
| Main Level | Bedroom | 10'1'' x 12'2'' | ||
| Main Level | Bedroom | 11'5'' x 12'2'' | ||
| Main Level | Living Room | 14'0'' x 21'8'' | ||
| Main Level | Dining Room | 10'3'' x 9'7'' | ||
| Main Level | Kitchen | 15'7'' x 10'3'' |
https://www.realtor.ca/real-estate/28936007/19161920-87-avenue-dawson-creek-dawson-creek


