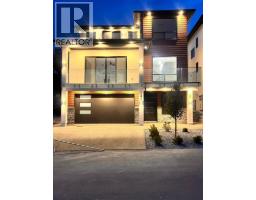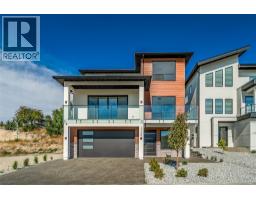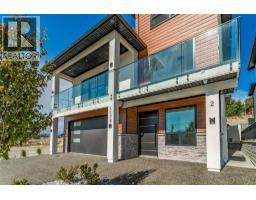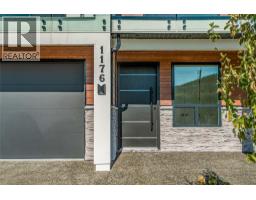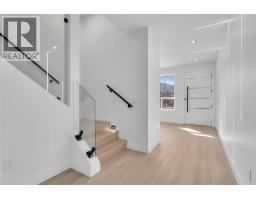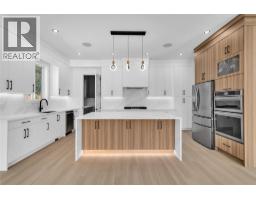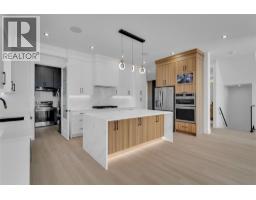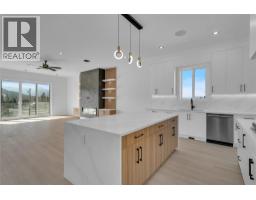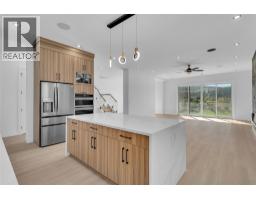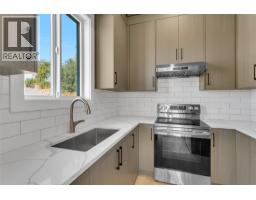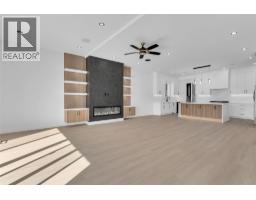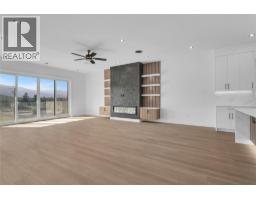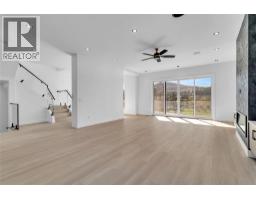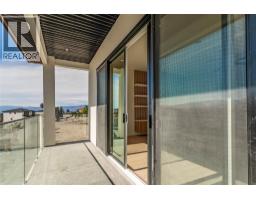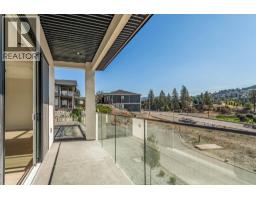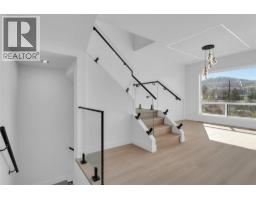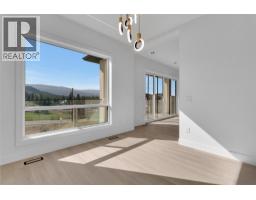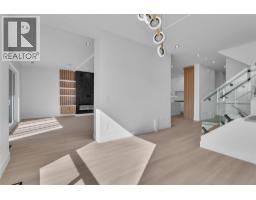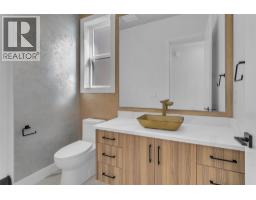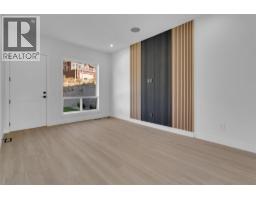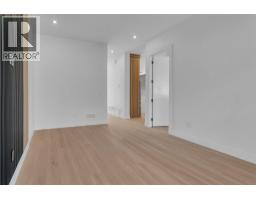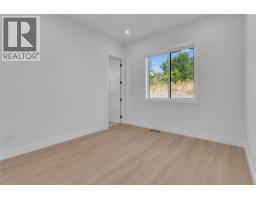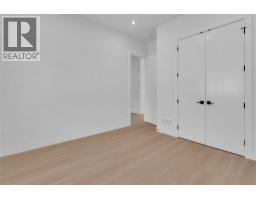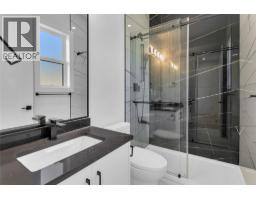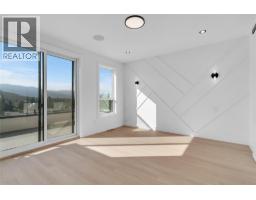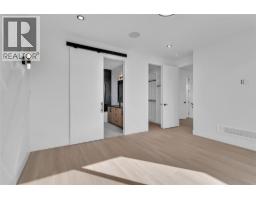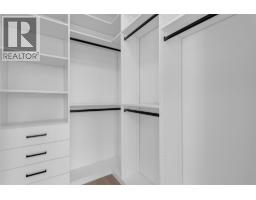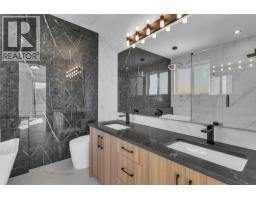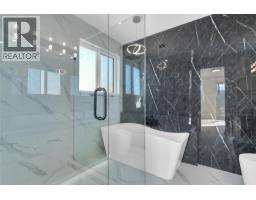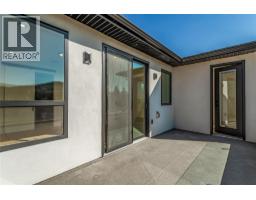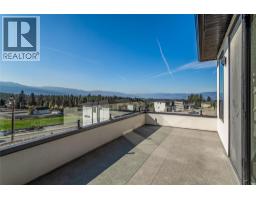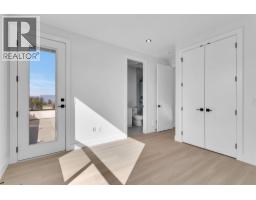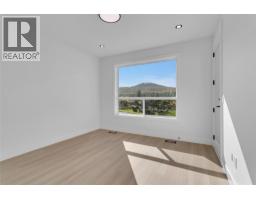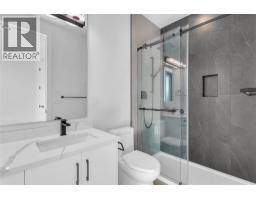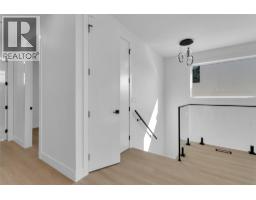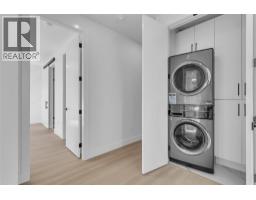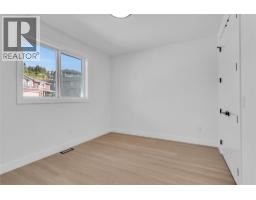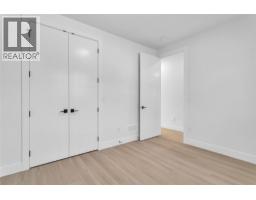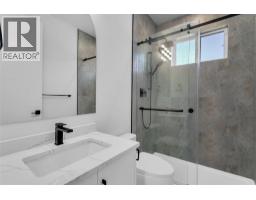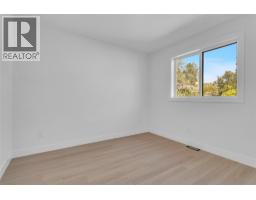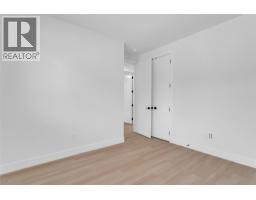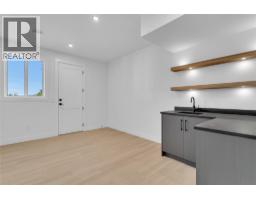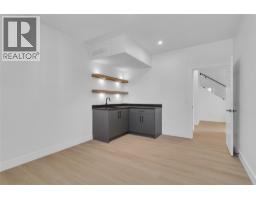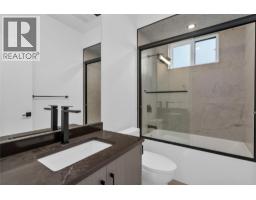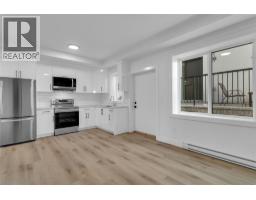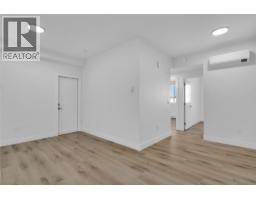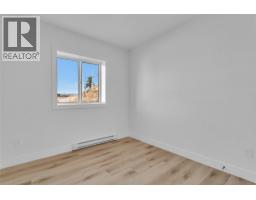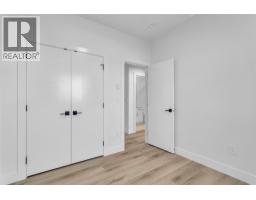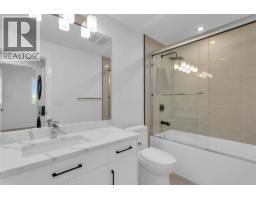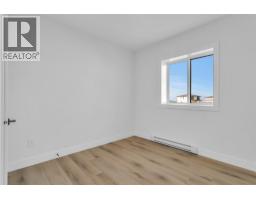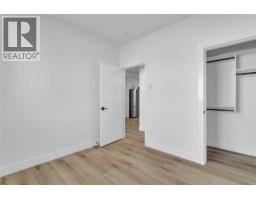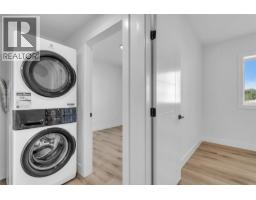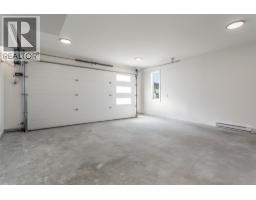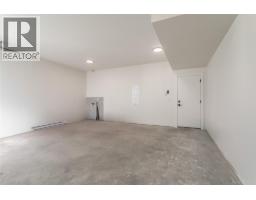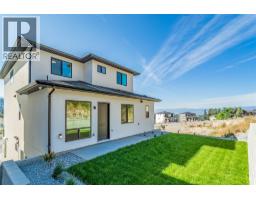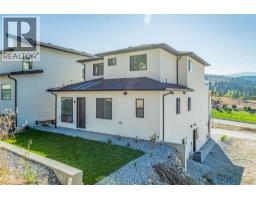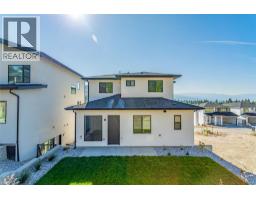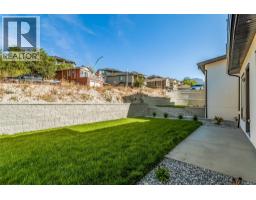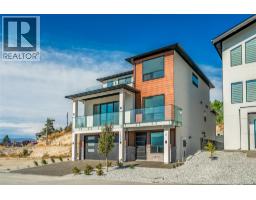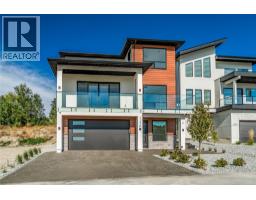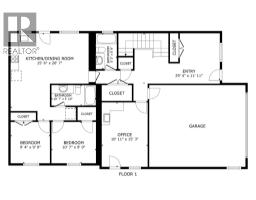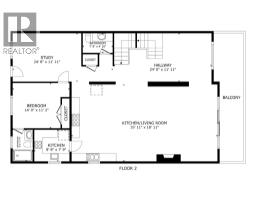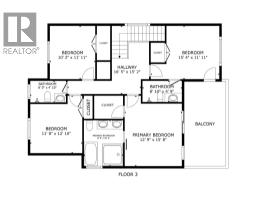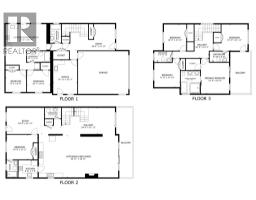1176 Hume Avenue, Kelowna, British Columbia V1P 0A9 (28937052)
1176 Hume Avenue Kelowna, British Columbia V1P 0A9
Interested?
Contact us for more information

Raj Kandola
Personal Real Estate Corporation

251 Harvey Ave
Kelowna, British Columbia V1Y 6C2
(250) 869-0101
https://assurancerealty.c21.ca/
$1,329,000Maintenance,
$125 Monthly
Maintenance,
$125 MonthlyWelcome to 1176 Hume Avenue! A stunning south-facing luxury home tucked away on a quiet cul-de-sac in Black Mountain. Designed to impress at every level, it offers exceptional space, style, and functionality, paired with sweeping panoramic views of the valley, lake, city, and mountains. The ground floor makes a grand first impression with a welcoming foyer, a spacious media room with wet bar and full bathroom, and a fully self-contained 2-bedroom legal suite—perfect for extended family or rental income. The main level is the heart of the home, featuring an airy, open-concept design with oversized windows that flood the living spaces with natural light. Here you’ll find both a living and family room, a chef-inspired modern kitchen with spice kitchen, a convenient powder room, and a beautiful primary suite with full ensuite and walk-in closet. Upstairs, the luxury continues with four bedrooms, including two spectacular primary suites, each with private deck access to soak in the incredible Okanagan views. Imagine waking up to mountain sunrises and winding down with city lights sparkling below. With high-end finishes, a thoughtful layout, and a location just minutes from schools, golf, shopping, and dining, 1176 Hume Avenue offers the ultimate blend of luxury, lifestyle, and convenience. (id:26472)
Property Details
| MLS® Number | 10364109 |
| Property Type | Single Family |
| Neigbourhood | Black Mountain |
| Community Features | Pets Allowed |
| Features | Central Island |
| Parking Space Total | 4 |
Building
| Bathroom Total | 7 |
| Bedrooms Total | 7 |
| Appliances | Refrigerator, Dishwasher, Range - Gas, Microwave, Hood Fan, Washer/dryer Stack-up, Oven - Built-in |
| Architectural Style | Contemporary |
| Basement Type | Full |
| Constructed Date | 2025 |
| Construction Style Attachment | Detached |
| Cooling Type | Central Air Conditioning |
| Exterior Finish | Stone, Stucco |
| Fire Protection | Controlled Entry, Smoke Detector Only |
| Fireplace Fuel | Electric |
| Fireplace Present | Yes |
| Fireplace Total | 1 |
| Fireplace Type | Unknown |
| Flooring Type | Ceramic Tile, Hardwood |
| Half Bath Total | 1 |
| Heating Type | Forced Air |
| Roof Material | Asphalt Shingle |
| Roof Style | Unknown |
| Stories Total | 3 |
| Size Interior | 4106 Sqft |
| Type | House |
| Utility Water | Irrigation District |
Parking
| Attached Garage | 2 |
Land
| Acreage | No |
| Sewer | Municipal Sewage System |
| Size Irregular | 0.1 |
| Size Total | 0.1 Ac|under 1 Acre |
| Size Total Text | 0.1 Ac|under 1 Acre |
Rooms
| Level | Type | Length | Width | Dimensions |
|---|---|---|---|---|
| Third Level | 4pc Bathroom | Measurements not available | ||
| Third Level | Bedroom | 10'9'' x 11'6'' | ||
| Third Level | Bedroom | 12' x 10'2'' | ||
| Third Level | Full Ensuite Bathroom | Measurements not available | ||
| Third Level | Primary Bedroom | 14'1'' x 13'2'' | ||
| Third Level | 4pc Ensuite Bath | Measurements not available | ||
| Third Level | Bedroom | 12'3'' x 11'10'' | ||
| Lower Level | 4pc Bathroom | Measurements not available | ||
| Lower Level | Media | 15'2'' x 10'11'' | ||
| Lower Level | Foyer | 11'10'' x 9'7'' | ||
| Main Level | 4pc Ensuite Bath | Measurements not available | ||
| Main Level | Bedroom | 11' x 12'3'' | ||
| Main Level | 2pc Bathroom | Measurements not available | ||
| Main Level | Kitchen | 8'8'' x 7'9'' | ||
| Main Level | Family Room | 17'1'' x 11'10'' | ||
| Main Level | Dining Room | 11'10'' x 12' | ||
| Main Level | Living Room | 21'7'' x 16'9'' | ||
| Main Level | Kitchen | 14'6'' x 16' |
https://www.realtor.ca/real-estate/28937052/1176-hume-avenue-kelowna-black-mountain


