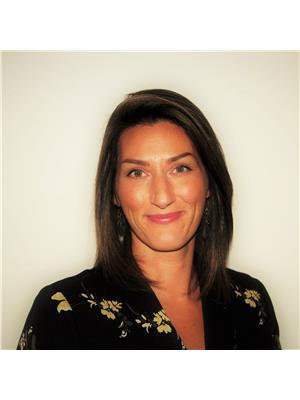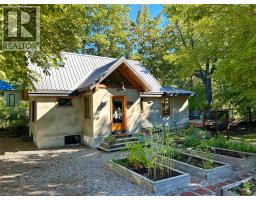2190 Butte Street, Rossland, British Columbia V0G 1Y0 (28939057)
2190 Butte Street Rossland, British Columbia V0G 1Y0
Interested?
Contact us for more information

Tanya Williams
www.tanya-williams.c21.ca/

1358 Cedar Avenue
Trail, British Columbia V1R 4C2
(250) 368-8818
(250) 368-8812
https://kootenayhomes.com/
$639,000
Found in the vibrant mountain town of Rossland, this charming 3-bedroom, 1-bathroom home perfectly blends earthy, rustic charm with thoughtful updates. Step inside and feel at home with exposed wood beams, hardwood floors and warm wood trim that gives the space a cozy, grounded feel. The open concept main floor offers one bedroom, a cozy living room, beautifully updated kitchen with concrete countertops, a gas stove and a quaint dining space that opens onto the deck. Upstairs you’ll find two bedrooms, hardwood floors and skylights that let in natural light and starry night views. The basement offers laundry, a rec room space, generous storage and a workshop. Bonus, the hot water tank was just replaced. Outside, enjoy a private backyard with a spacious deck, established gardens, and a peaceful, natural vibe — ideal for entertaining or simply relaxing in nature. Located only minutes from town, schools, world-class skiing, golfing, mountain biking, and hiking trails. Come see it for yourself! (id:26472)
Property Details
| MLS® Number | 10364357 |
| Property Type | Single Family |
| Neigbourhood | Rossland |
| Amenities Near By | Golf Nearby, Public Transit, Schools, Shopping, Ski Area |
| Community Features | Family Oriented |
| Features | Corner Site, Balcony |
| Parking Space Total | 2 |
Building
| Bathroom Total | 1 |
| Bedrooms Total | 3 |
| Architectural Style | Other |
| Basement Type | Full |
| Constructed Date | 1910 |
| Construction Style Attachment | Detached |
| Exterior Finish | Stucco |
| Flooring Type | Hardwood, Tile |
| Heating Fuel | Electric |
| Heating Type | Baseboard Heaters, Forced Air, See Remarks |
| Roof Material | Metal |
| Roof Style | Unknown |
| Stories Total | 3 |
| Size Interior | 1841 Sqft |
| Type | House |
| Utility Water | Municipal Water |
Parking
| Other |
Land
| Access Type | Easy Access |
| Acreage | No |
| Land Amenities | Golf Nearby, Public Transit, Schools, Shopping, Ski Area |
| Sewer | Municipal Sewage System |
| Size Irregular | 0.07 |
| Size Total | 0.07 Ac|under 1 Acre |
| Size Total Text | 0.07 Ac|under 1 Acre |
| Zoning Type | Residential |
Rooms
| Level | Type | Length | Width | Dimensions |
|---|---|---|---|---|
| Second Level | Bedroom | 11'10'' x 11'2'' | ||
| Second Level | Primary Bedroom | 11'10'' x 11'2'' | ||
| Main Level | Bedroom | 10'5'' x 8'6'' | ||
| Main Level | Full Bathroom | 6'4'' x 5'9'' | ||
| Main Level | Dining Room | 10'6'' x 8'5'' | ||
| Main Level | Kitchen | 11'2'' x 11'3'' | ||
| Main Level | Living Room | 17'4'' x 13'10'' | ||
| Main Level | Mud Room | 10'3'' x 6'0'' |
https://www.realtor.ca/real-estate/28939057/2190-butte-street-rossland-rossland




































































































