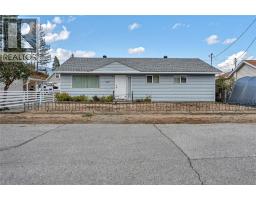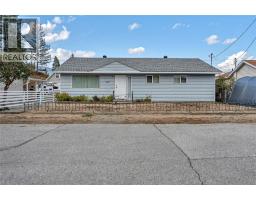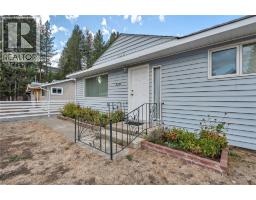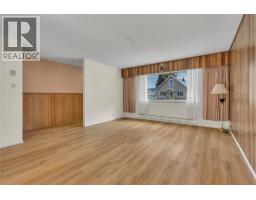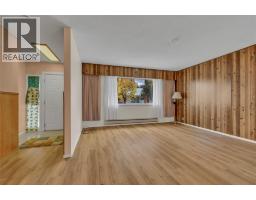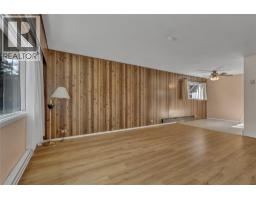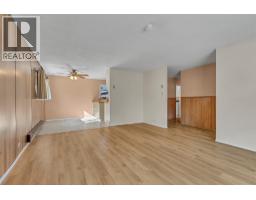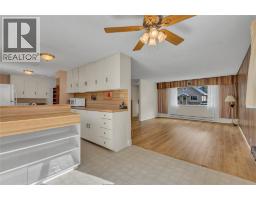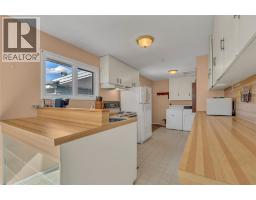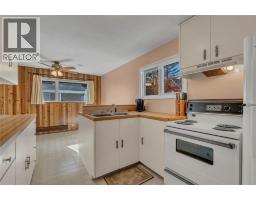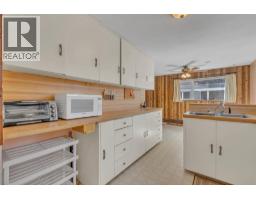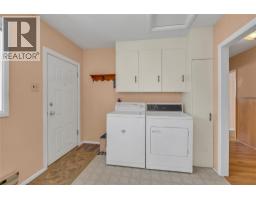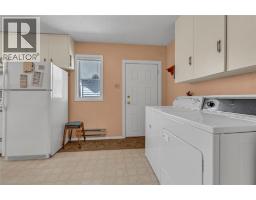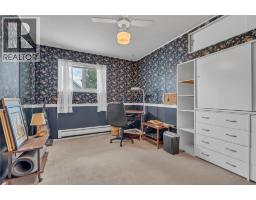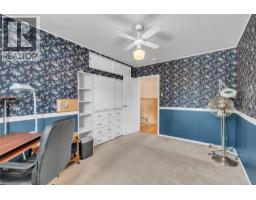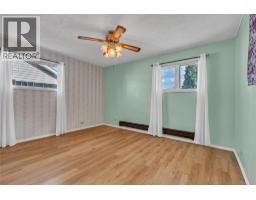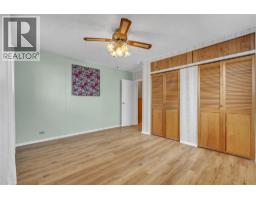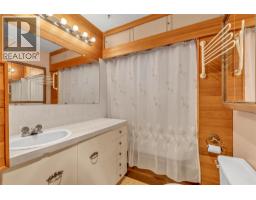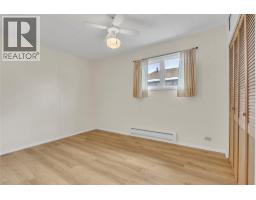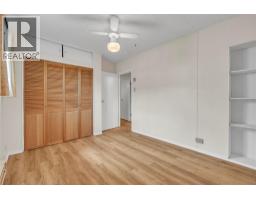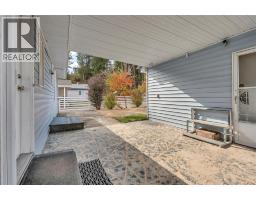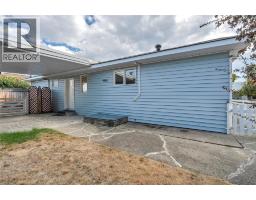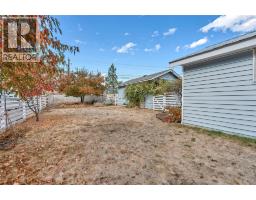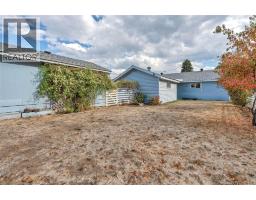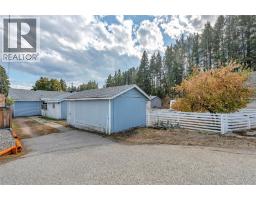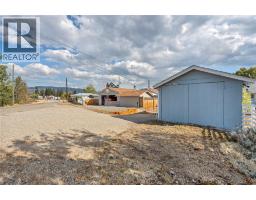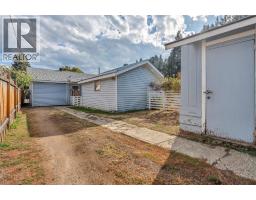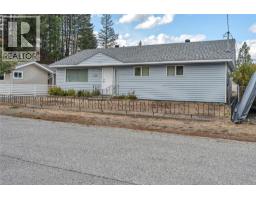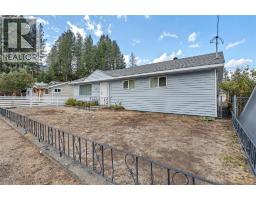329 Billiter Avenue, Princeton, British Columbia V0X 1W0 (28940091)
329 Billiter Avenue Princeton, British Columbia V0X 1W0
Interested?
Contact us for more information

Ashley Tullis
www.princetonrealty.ca/

136 Vermilion Ave, Po Box 868
Princeton, British Columbia V0X 1W0
(250) 295-1585
$405,000
Look no further for the low maintenance rancher style home you have been waiting for! Located on the 2nd bench, walking distance to parks, hospital, VFE school, downtown & much more. This home features 3 bedrooms, spacious living room leading into the dining room & kitchen. The fenced backyard offers tons of room for kids & pets to run and play plus the bonus of mature greenery, while still having room for not 1 but 2 out buildings ideal for storage, parking, workshop or man cave! The rear of the property even offers trailer/RV parking. Recent updates include hot water tank, updated windows & roof in 2015. (id:26472)
Property Details
| MLS® Number | 10364663 |
| Property Type | Single Family |
| Neigbourhood | Princeton |
| Parking Space Total | 1 |
Building
| Bathroom Total | 1 |
| Bedrooms Total | 3 |
| Architectural Style | Ranch |
| Constructed Date | 1960 |
| Construction Style Attachment | Detached |
| Heating Fuel | Electric |
| Heating Type | Baseboard Heaters |
| Stories Total | 1 |
| Size Interior | 1239 Sqft |
| Type | House |
| Utility Water | Municipal Water |
Parking
| Detached Garage | 1 |
| Street | |
| Rear |
Land
| Acreage | No |
| Sewer | Municipal Sewage System |
| Size Irregular | 0.15 |
| Size Total | 0.15 Ac|under 1 Acre |
| Size Total Text | 0.15 Ac|under 1 Acre |
Rooms
| Level | Type | Length | Width | Dimensions |
|---|---|---|---|---|
| Main Level | Laundry Room | 7' x 9' | ||
| Main Level | Bedroom | 13'3'' x 9'4'' | ||
| Main Level | Bedroom | 11'8'' x 9'4'' | ||
| Main Level | 3pc Bathroom | Measurements not available | ||
| Main Level | Primary Bedroom | 13'8'' x 10'8'' | ||
| Main Level | Dining Room | 9' x 9'6'' | ||
| Main Level | Living Room | 17'9'' x 13'9'' | ||
| Main Level | Kitchen | 11'6'' x 9' |
https://www.realtor.ca/real-estate/28940091/329-billiter-avenue-princeton-princeton


