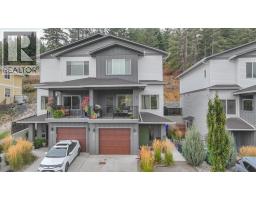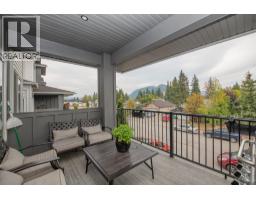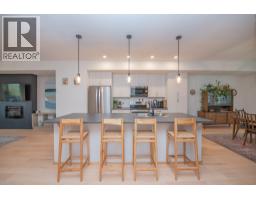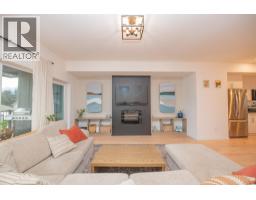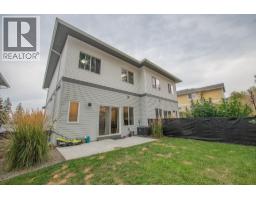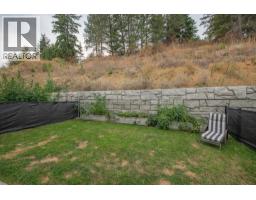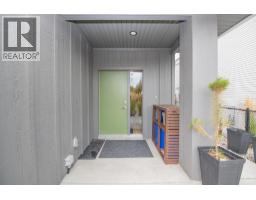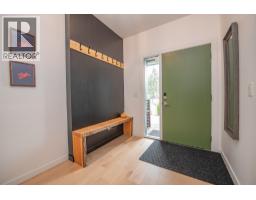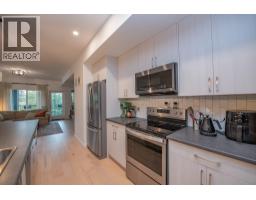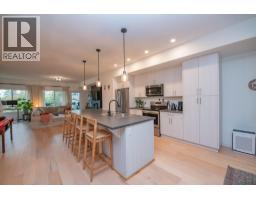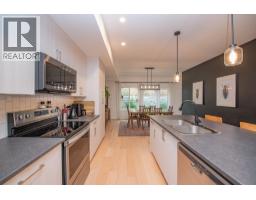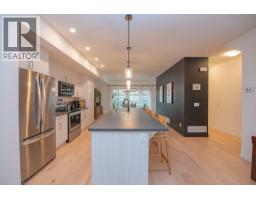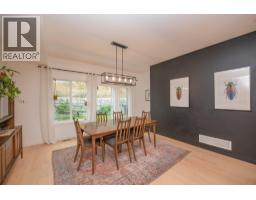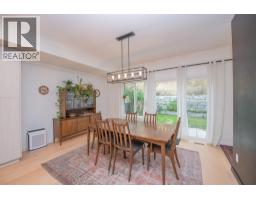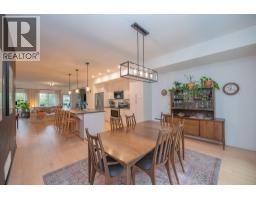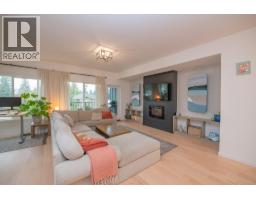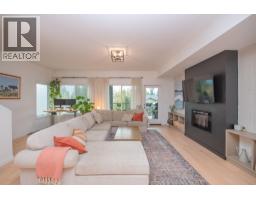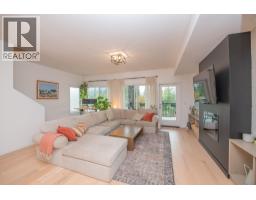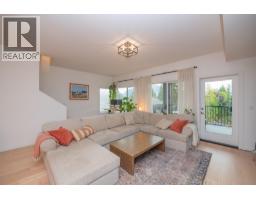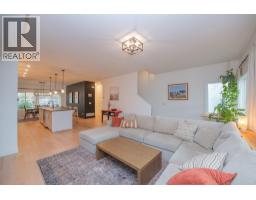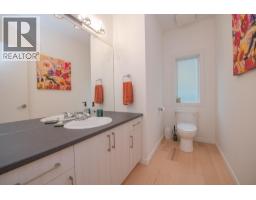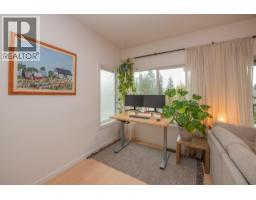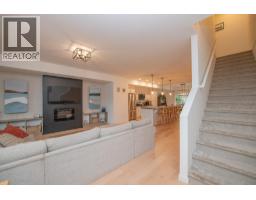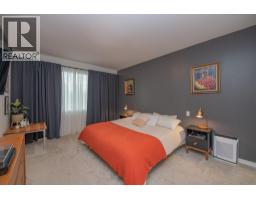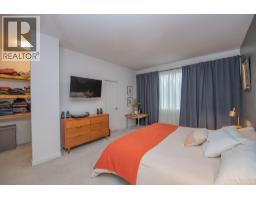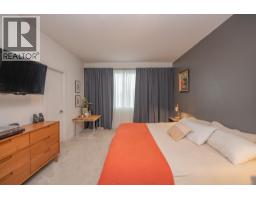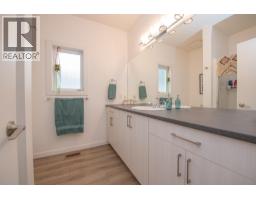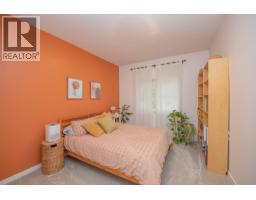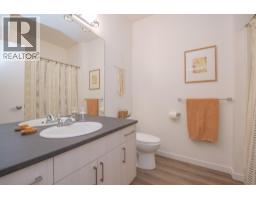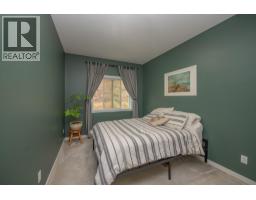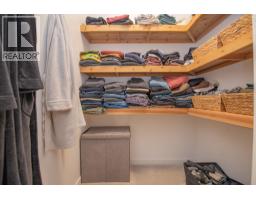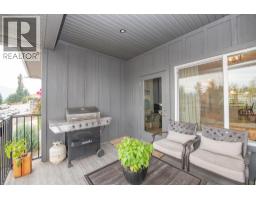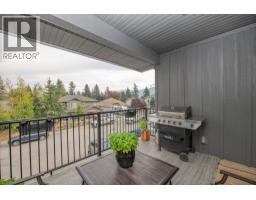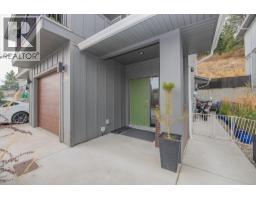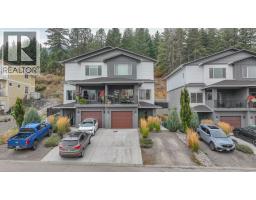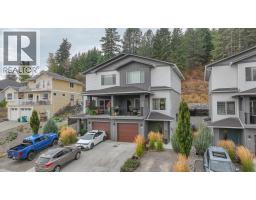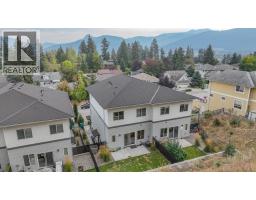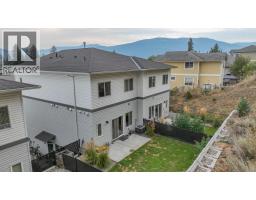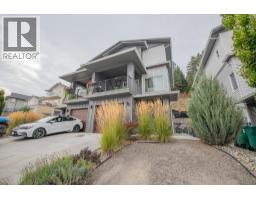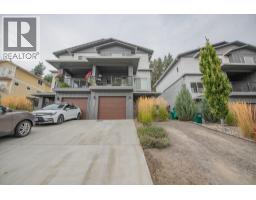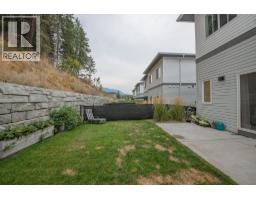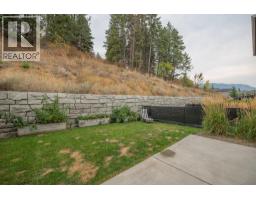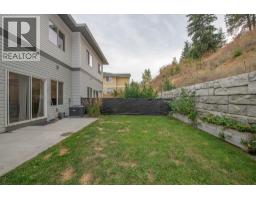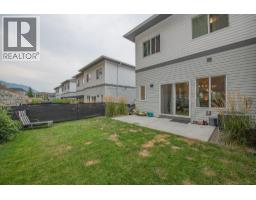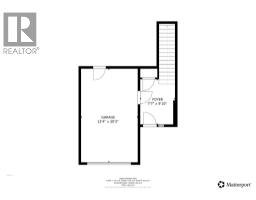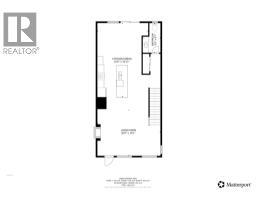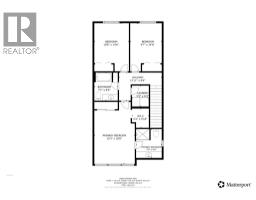2074 Mountain View Avenue Unit# 220, Lumby, British Columbia V0E 2G0 (28942469)
2074 Mountain View Avenue Unit# 220 Lumby, British Columbia V0E 2G0
Interested?
Contact us for more information
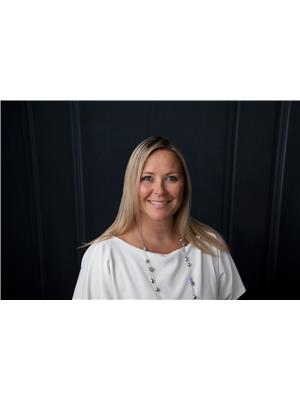
Chrysta Cleverley
Personal Real Estate Corporation
#1100 - 1631 Dickson Avenue
Kelowna, British Columbia V1Y 0B5
(888) 828-8447
www.onereal.com/

Kevin Woodrow
https://cleverleyrealestate.com/
https://www.facebook.com/CleverleyRealEstateGroup
#1100 - 1631 Dickson Avenue
Kelowna, British Columbia V1Y 0B5
(888) 828-8447
www.onereal.com/
$539,000Maintenance, Insurance, Other, See Remarks, Water
$156.62 Monthly
Maintenance, Insurance, Other, See Remarks, Water
$156.62 MonthlyWelcome to this beautifully updated townhouse in a family-friendly neighbourhood—an excellent choice for first-time homebuyers! With low strata fees of just $158.62/month, this home offers incredible value without compromising on comfort or style. Inside, you’ll find thoughtful upgrades including engineered hardwood and durable vinyl plank flooring that blend modern style with everyday practicality. The spacious entryway provides direct access to your one-car garage—ideal for secure parking or extra storage. Upstairs, the open-concept main level is bright and inviting, with large windows that flood the space with natural light. The kitchen, dining, and living areas flow seamlessly, making it easy to entertain or relax with family. Sliding glass doors lead to a flat, fully fenced backyard—a safe, private spot for kids and pets. Enjoy morning coffee or evening sunsets on your private deck with sweeping views of Camel’s Hump. Upstairs offers two generous bedrooms, a full bathroom, convenient laundry, plus a spacious primary suite with walk-in closet and full ensuite. With a self-managed strata, pet-friendly policies (1 cat or 1 dog, no size restriction), and a welcoming community, this townhouse is the perfect start to homeownership. (id:26472)
Property Details
| MLS® Number | 10364492 |
| Property Type | Single Family |
| Neigbourhood | Lumby Valley |
| Community Name | Mountain View Heights |
| Amenities Near By | Park, Recreation, Schools, Shopping |
| Community Features | Family Oriented, Pets Allowed |
| Parking Space Total | 2 |
| View Type | Mountain View |
Building
| Bathroom Total | 3 |
| Bedrooms Total | 3 |
| Appliances | Refrigerator, Dishwasher, Range - Electric, Microwave, Washer & Dryer |
| Constructed Date | 2019 |
| Construction Style Attachment | Attached |
| Cooling Type | Central Air Conditioning |
| Exterior Finish | Vinyl Siding |
| Fireplace Fuel | Electric |
| Fireplace Present | Yes |
| Fireplace Total | 1 |
| Fireplace Type | Unknown |
| Flooring Type | Carpeted, Tile |
| Half Bath Total | 1 |
| Heating Fuel | Electric |
| Heating Type | Forced Air, See Remarks |
| Roof Material | Asphalt Shingle |
| Roof Style | Unknown |
| Stories Total | 3 |
| Size Interior | 1851 Sqft |
| Type | Row / Townhouse |
| Utility Water | Municipal Water |
Parking
| Additional Parking | |
| Attached Garage | 1 |
Land
| Access Type | Easy Access |
| Acreage | No |
| Fence Type | Chain Link |
| Land Amenities | Park, Recreation, Schools, Shopping |
| Landscape Features | Landscaped |
| Sewer | Municipal Sewage System |
| Size Total Text | Under 1 Acre |
| Zoning Type | Unknown |
Rooms
| Level | Type | Length | Width | Dimensions |
|---|---|---|---|---|
| Second Level | 3pc Bathroom | 7'6'' x 8'8'' | ||
| Second Level | Bedroom | 9'5'' x 12'4'' | ||
| Second Level | Bedroom | 10'4'' x 12'4'' | ||
| Second Level | 4pc Ensuite Bath | 9'0'' x 8'4'' | ||
| Second Level | Primary Bedroom | 12'2'' x 12'0'' | ||
| Main Level | 2pc Bathroom | 6'0'' x 10'0'' | ||
| Main Level | Dining Room | 15'3'' x 11'6'' | ||
| Main Level | Living Room | 21'0'' x 11'0'' | ||
| Main Level | Kitchen | 9'6'' x 13'0'' |
https://www.realtor.ca/real-estate/28942469/2074-mountain-view-avenue-unit-220-lumby-lumby-valley


