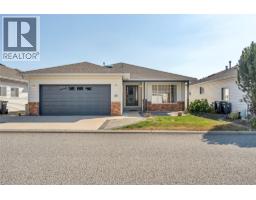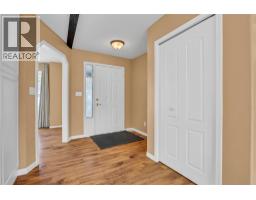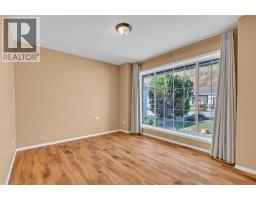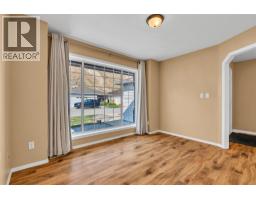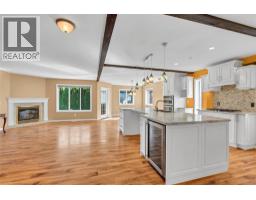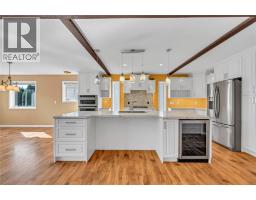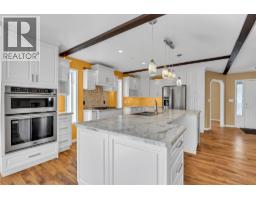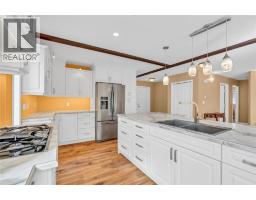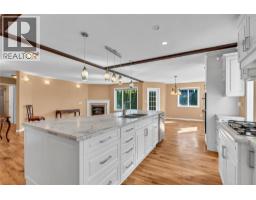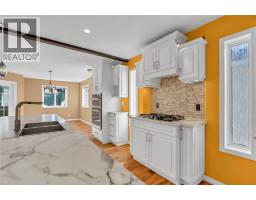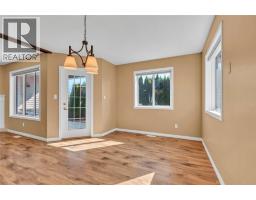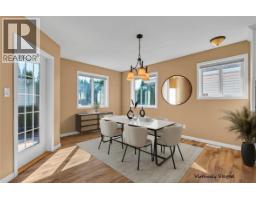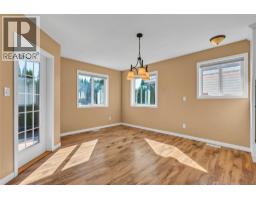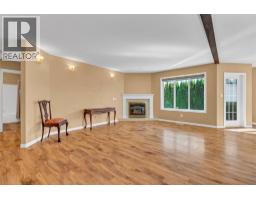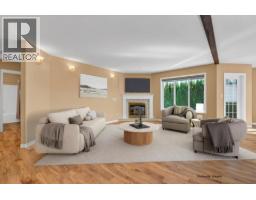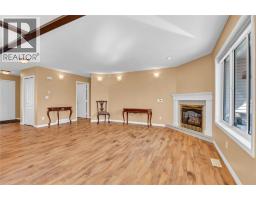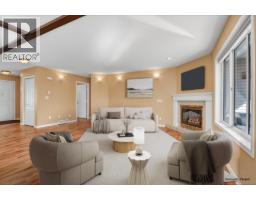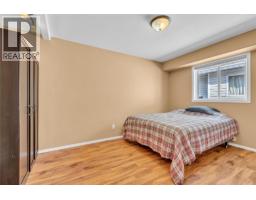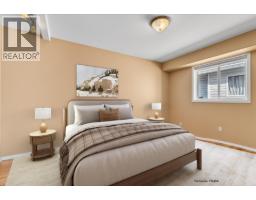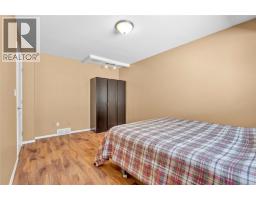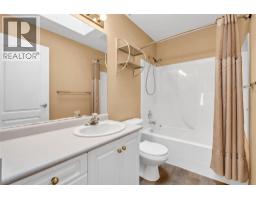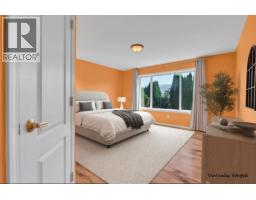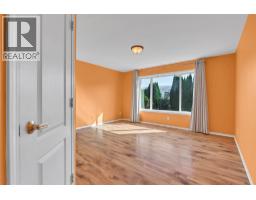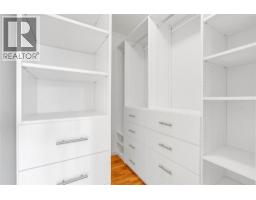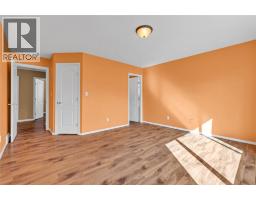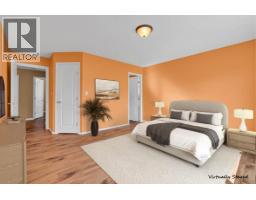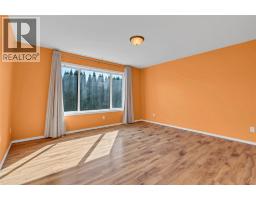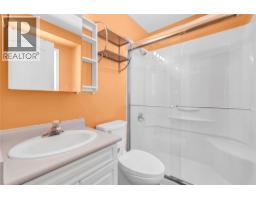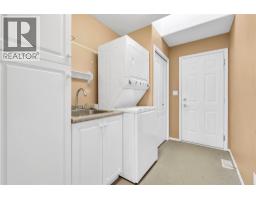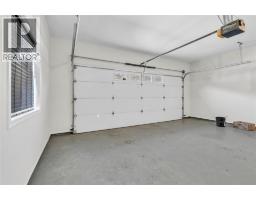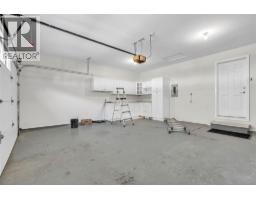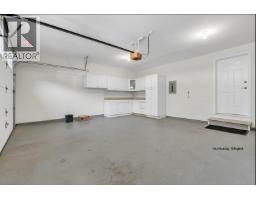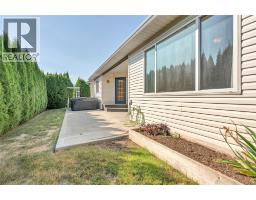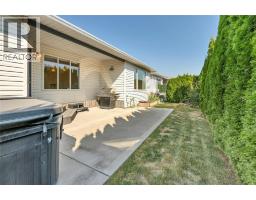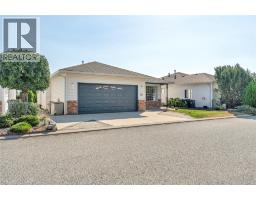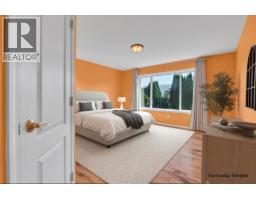528 Red Wing Drive, Penticton, British Columbia V2A 8N7 (28942994)
528 Red Wing Drive Penticton, British Columbia V2A 8N7
Interested?
Contact us for more information

Angela Marino

160 - 21 Lakeshore Drive West
Penticton, British Columbia V2A 7M5
(778) 476-7778
(778) 476-7776
www.chamberlainpropertygroup.ca/
$389,900Maintenance,
$250 Monthly
Maintenance,
$250 MonthlyWelcome to 528 Red Wing Drive – a charming 2-bedroom, 2-bathroom rancher in the highly sought-after gated community of Red Wing Resorts. This thoughtfully designed home offers a bright and functional layout, featuring a primary suite complete with a walk-in closet and private 3-piece ensuite. The second bedroom is spacious and conveniently located near a full 4-piece bathroom, perfect for guests or family. The kitchen is well-appointed with stainless steel appliances, a gas cooktop, and a wine cooler, while hardwood flooring adds warmth and style throughout the living space. Step outside to enjoy your private backyard retreat, complete with a hot tub and BBQ—ideal for entertaining or relaxing. Red Wing Resorts is a welcoming 40+ community that allows small pets (with approval) and provides exclusive amenities, including a stunning lakefront clubhouse, sandy beach,RV storage, and social spaces. With a prepaid lease until 2036, you can move in and enjoy years of carefree living. (id:26472)
Property Details
| MLS® Number | 10364614 |
| Property Type | Single Family |
| Neigbourhood | Husula/West Bench/Sage Mesa |
| Amenities Near By | Golf Nearby, Shopping |
| Community Features | Pets Allowed, Seniors Oriented |
| Features | Level Lot |
| Parking Space Total | 2 |
Building
| Bathroom Total | 2 |
| Bedrooms Total | 2 |
| Appliances | Refrigerator, Dishwasher, Dryer, Range - Gas, Microwave, Washer, Oven - Built-in |
| Architectural Style | Ranch |
| Basement Type | Full |
| Constructed Date | 2001 |
| Construction Style Attachment | Detached |
| Cooling Type | Central Air Conditioning |
| Exterior Finish | Vinyl Siding |
| Fireplace Fuel | Gas |
| Fireplace Present | Yes |
| Fireplace Total | 1 |
| Fireplace Type | Unknown |
| Heating Type | Forced Air, See Remarks |
| Roof Material | Asphalt Shingle |
| Roof Style | Unknown |
| Stories Total | 1 |
| Size Interior | 1496 Sqft |
| Type | House |
| Utility Water | Municipal Water |
Parking
| R V |
Land
| Access Type | Easy Access |
| Acreage | No |
| Land Amenities | Golf Nearby, Shopping |
| Landscape Features | Level, Underground Sprinkler |
| Sewer | Municipal Sewage System |
| Size Total Text | Under 1 Acre |
Rooms
| Level | Type | Length | Width | Dimensions |
|---|---|---|---|---|
| Main Level | Primary Bedroom | 12'9'' x 14'0'' | ||
| Main Level | Living Room | 16'2'' x 12'5'' | ||
| Main Level | Laundry Room | 10'0'' x 6'4'' | ||
| Main Level | Kitchen | 17'5'' x 10'0'' | ||
| Main Level | Foyer | 6'4'' x 8'10'' | ||
| Main Level | 3pc Ensuite Bath | Measurements not available | ||
| Main Level | Dining Room | 10'0'' x 13'5'' | ||
| Main Level | Den | 12'0'' x 10'4'' | ||
| Main Level | Bedroom | 14'8'' x 10'0'' | ||
| Main Level | 4pc Bathroom | Measurements not available |
https://www.realtor.ca/real-estate/28942994/528-red-wing-drive-penticton-husulawest-benchsage-mesa


