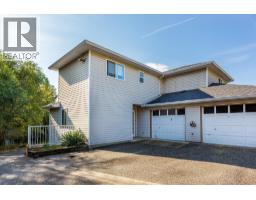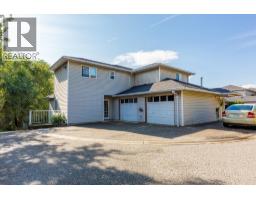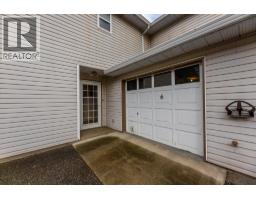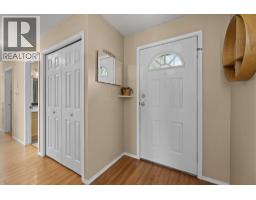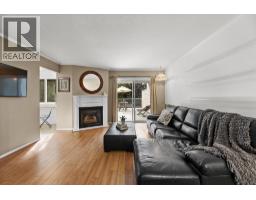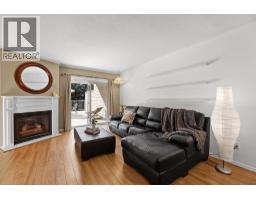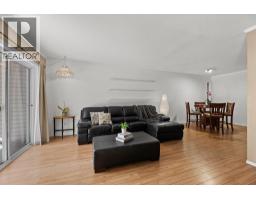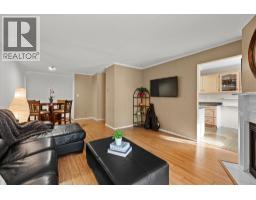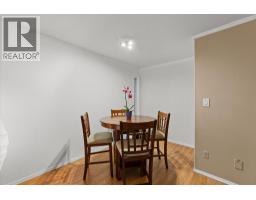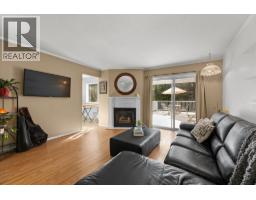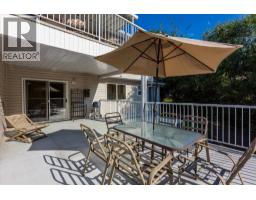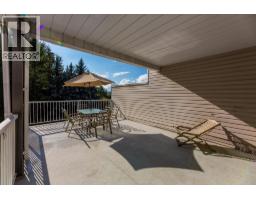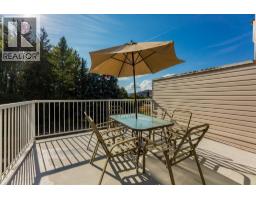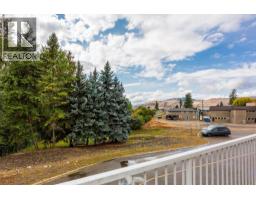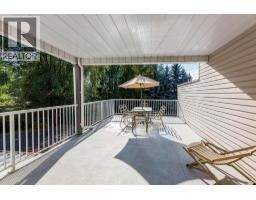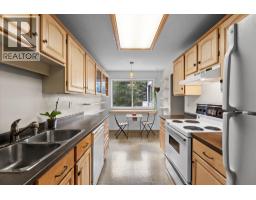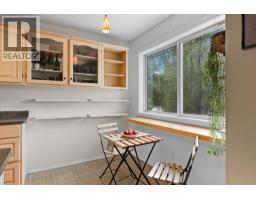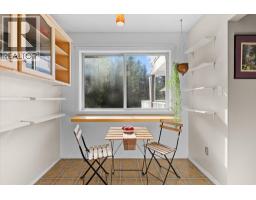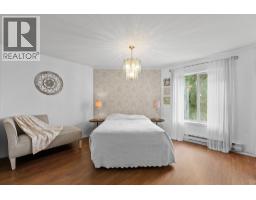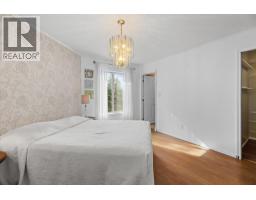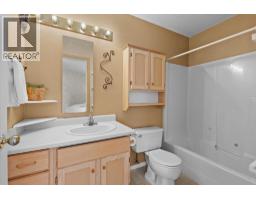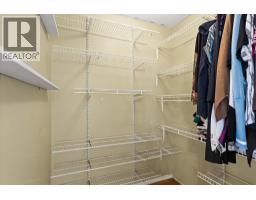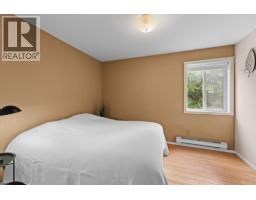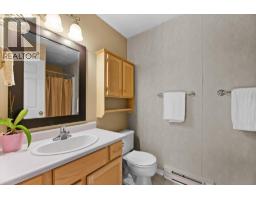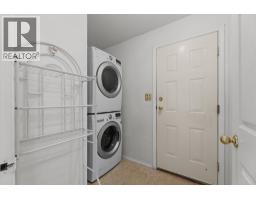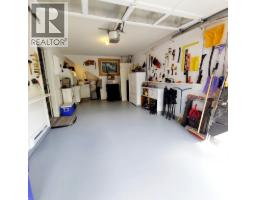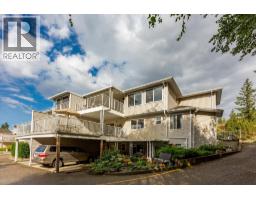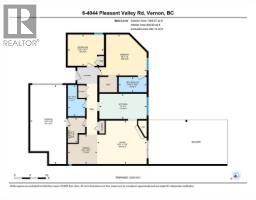4404 Pleasant Valley Road Unit# 6, Vernon, British Columbia V1T 4M3 (28943781)
4404 Pleasant Valley Road Unit# 6 Vernon, British Columbia V1T 4M3
Interested?
Contact us for more information
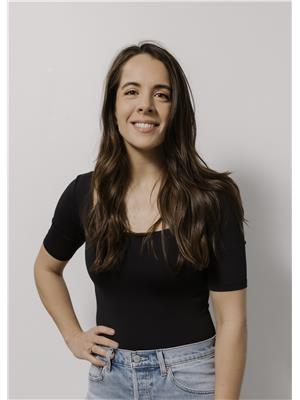
Kelly Lamb
Personal Real Estate Corporation

100 - 1553 Harvey Avenue
Kelowna, British Columbia V1Y 6G1
(250) 717-5000
(250) 861-8462
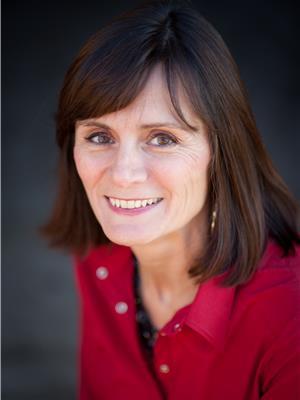
Ruth Lamb
https://lambrealtygroup.com/
https://www.facebook.com/ruthlambkelowna
https://www.instagram.com/lamb_realty_group/

100 - 1553 Harvey Avenue
Kelowna, British Columbia V1Y 6G1
(250) 717-5000
(250) 861-8462
$409,000Maintenance,
$412.93 Monthly
Maintenance,
$412.93 MonthlyWelcome to this pleasant corner unit offering privacy, comfort, and light. Located conveniently in Vernon, near shops, parks, and various activities. This accessible corner unit features 2 bedrooms, 2 bathrooms, and is designed for easy living with no stairs. The functional kitchen opens to a bright dining space where natural sunlight pours in, while the cozy gas fireplace sets the scene for winter evenings. Step out to the large, partially covered balcony with a gas hook-up, perfect for year-round BBQs and quiet moments overlooking the forested view. Enjoy plenty of natural light throughout, a private garage, and the serenity of being surrounded by nature, all while being close to everyday conveniences. (id:26472)
Property Details
| MLS® Number | 10364541 |
| Property Type | Single Family |
| Neigbourhood | Harwood |
| Community Name | Countryside Place |
| Parking Space Total | 2 |
Building
| Bathroom Total | 2 |
| Bedrooms Total | 2 |
| Appliances | Refrigerator, Dishwasher, Oven, Washer/dryer Stack-up |
| Architectural Style | Ranch |
| Constructed Date | 1992 |
| Construction Style Attachment | Attached |
| Fireplace Fuel | Gas |
| Fireplace Present | Yes |
| Fireplace Total | 1 |
| Fireplace Type | Unknown |
| Heating Type | Baseboard Heaters |
| Roof Material | Vinyl Shingles |
| Roof Style | Unknown |
| Stories Total | 1 |
| Size Interior | 990 Sqft |
| Type | Row / Townhouse |
| Utility Water | Municipal Water |
Parking
| Additional Parking | |
| Attached Garage | 1 |
Land
| Acreage | No |
| Sewer | Municipal Sewage System |
| Size Total Text | Under 1 Acre |
Rooms
| Level | Type | Length | Width | Dimensions |
|---|---|---|---|---|
| Main Level | Dining Room | 9'4'' x 9'4'' | ||
| Main Level | Living Room | 15'8'' x 13'9'' | ||
| Main Level | Laundry Room | 8' x 5'6'' | ||
| Main Level | 3pc Bathroom | 9'11'' x 5'6'' | ||
| Main Level | Kitchen | 15' x 8' | ||
| Main Level | Bedroom | 11'6'' x 9'11'' | ||
| Main Level | 4pc Ensuite Bath | 8'10'' x 4'10'' | ||
| Main Level | Primary Bedroom | 15' x 13' |
https://www.realtor.ca/real-estate/28943781/4404-pleasant-valley-road-unit-6-vernon-harwood


