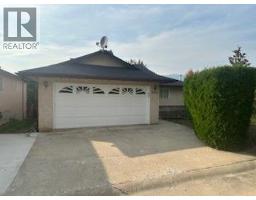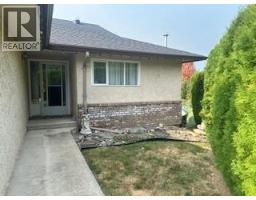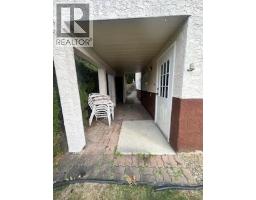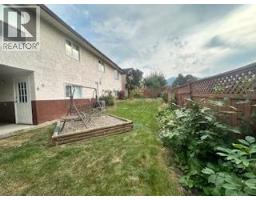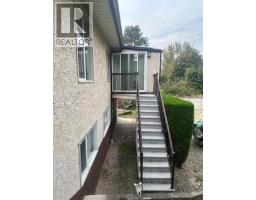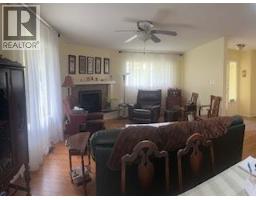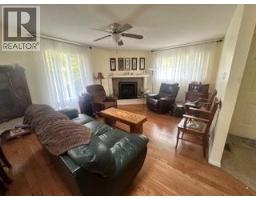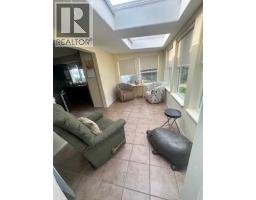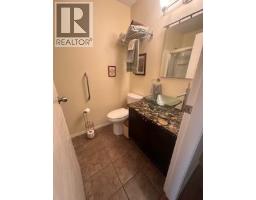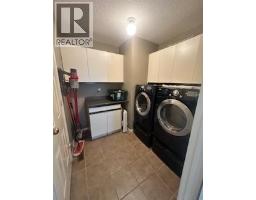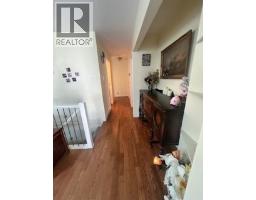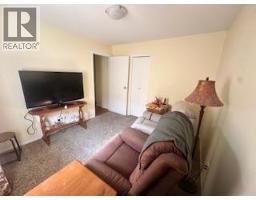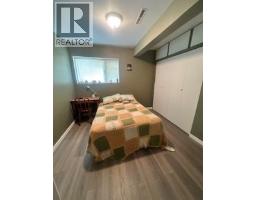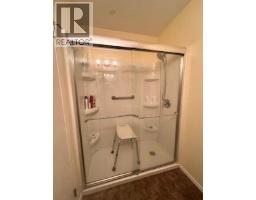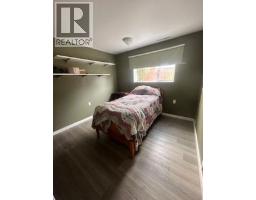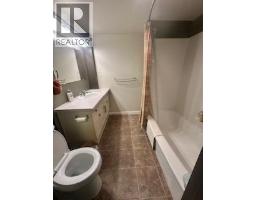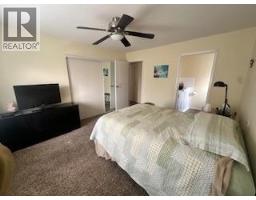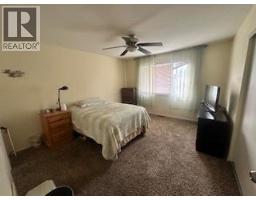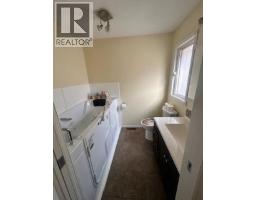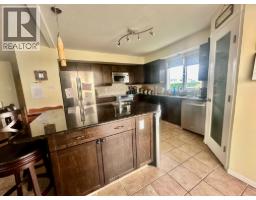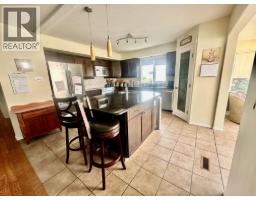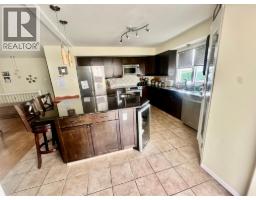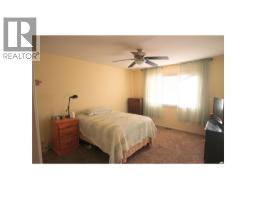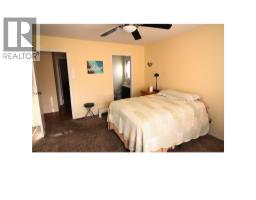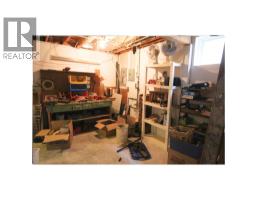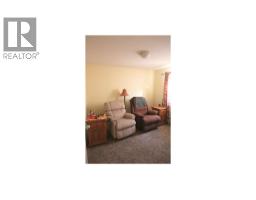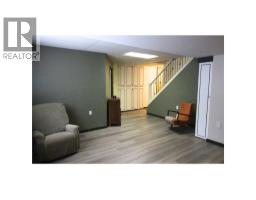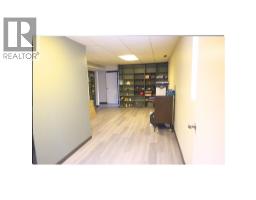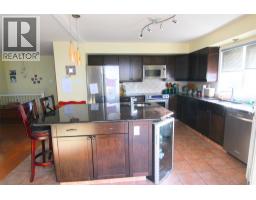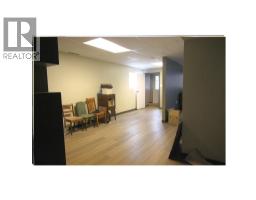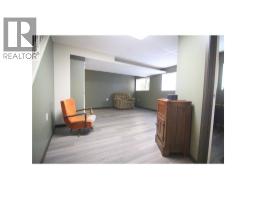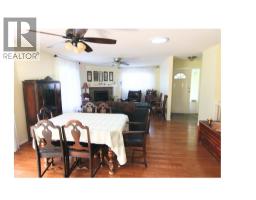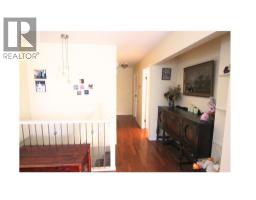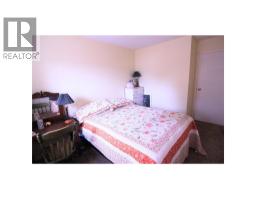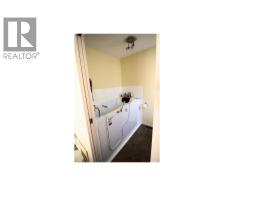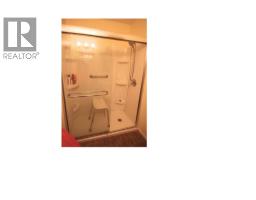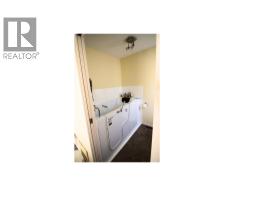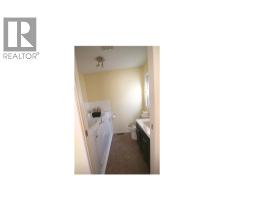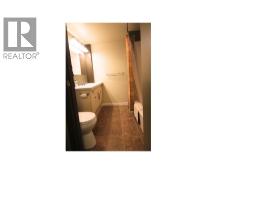2455 5th Avenue Ne, Salmon Arm, British Columbia V1E 1Y9 (28944354)
2455 5th Avenue Ne Salmon Arm, British Columbia V1E 1Y9
Interested?
Contact us for more information
Wyona Hansen

102-371 Hudson Ave Ne
Salmon Arm, British Columbia V1E 4N6
(250) 833-9921
(250) 549-2106
https://thebchomes.com/
$695,000Maintenance,
$360 Monthly
Maintenance,
$360 MonthlyThis beautiful spacious accommodation boast 4 generous bedrooms and 3 full bathrooms, ensuring ample space for residents and extended family or guest. Ultimate relaxation and accessibility with a modern walk-in shower and a deluxe walk-in tub installed in 2024 for safety and comfort. This 55+ home offers both comfort and modern updates, making it ideal for relaxed living. The kitchen features elegant granite countertops, a wine fridge and bar sink, a new refrigerator with ice maker, and a convenient pantry for storage. A bright sunroom off the kitchen creates the perfect space for morning coffee or afternoon relaxation. There is a workshop and separate office, idea for hobbies, projects, or working from home. A new hot water tank was added in 2025 for peace of mind. With thoughtful upgrades throughout, this home blends style, function, and ease of living in a welcome setting. This end unit provides extra privacy and light, offering a vibrant, worry-free lifestyle where you can truly relax and enjoy your retirement or semi -retirement. (id:26472)
Property Details
| MLS® Number | 10364513 |
| Property Type | Single Family |
| Neigbourhood | NE Salmon Arm |
| Community Name | SHERWOOD VILLAGE |
| Community Features | Pet Restrictions, Seniors Oriented |
| Features | Central Island |
| Parking Space Total | 2 |
| Structure | Dock |
Building
| Bathroom Total | 3 |
| Bedrooms Total | 4 |
| Appliances | Refrigerator, Dishwasher, Dryer, Range - Electric, Microwave, Washer, Wine Fridge |
| Constructed Date | 1989 |
| Construction Style Attachment | Detached |
| Cooling Type | Central Air Conditioning |
| Exterior Finish | Brick, Stucco |
| Flooring Type | Carpeted, Wood, Tile, Vinyl |
| Half Bath Total | 1 |
| Heating Type | Forced Air |
| Roof Material | Asphalt Shingle |
| Roof Style | Unknown |
| Stories Total | 2 |
| Size Interior | 2776 Sqft |
| Type | House |
| Utility Water | Municipal Water |
Parking
| Attached Garage | 2 |
Land
| Acreage | No |
| Sewer | Municipal Sewage System |
| Size Irregular | 0.11 |
| Size Total | 0.11 Ac|under 1 Acre |
| Size Total Text | 0.11 Ac|under 1 Acre |
Rooms
| Level | Type | Length | Width | Dimensions |
|---|---|---|---|---|
| Basement | 3pc Bathroom | 7'4'' x 6'9'' | ||
| Basement | Workshop | 11'9'' x 14' | ||
| Basement | Other | 14'9'' x 23' | ||
| Basement | Family Room | 15'10'' x 15'6'' | ||
| Basement | Den | 10' x 12' | ||
| Basement | Bedroom | 9'10'' x 10' | ||
| Main Level | Laundry Room | 7'1'' x 7'2'' | ||
| Main Level | Bedroom | 10'7'' x 10' | ||
| Main Level | Bedroom | 11'2'' x 9' | ||
| Main Level | 3pc Bathroom | 4'10'' x 7'3'' | ||
| Main Level | 3pc Ensuite Bath | 7' x 6' | ||
| Main Level | Primary Bedroom | 13'6'' x 11'10'' | ||
| Main Level | Living Room | 14'8'' x 13' | ||
| Main Level | Dining Room | 16' x 9' | ||
| Main Level | Kitchen | 14' x 14' |
https://www.realtor.ca/real-estate/28944354/2455-5th-avenue-ne-salmon-arm-ne-salmon-arm


