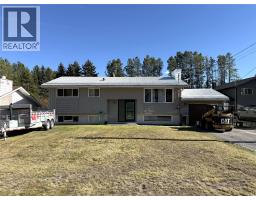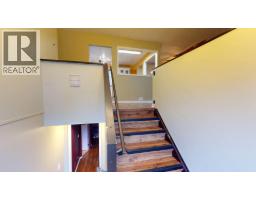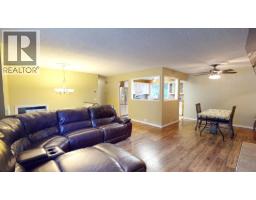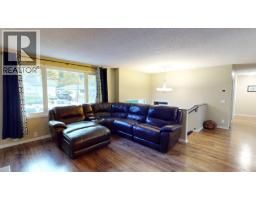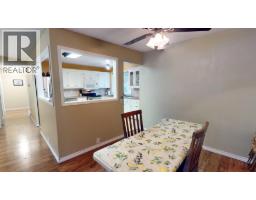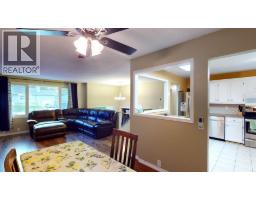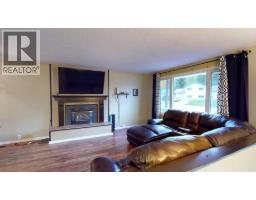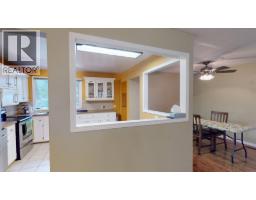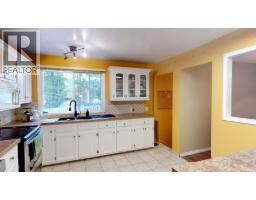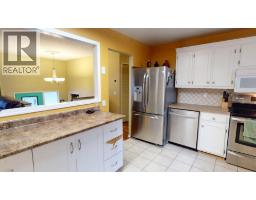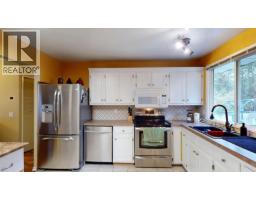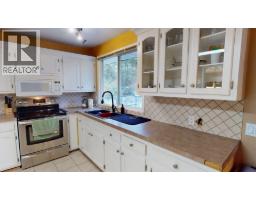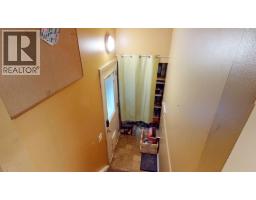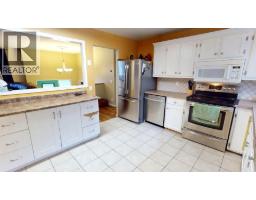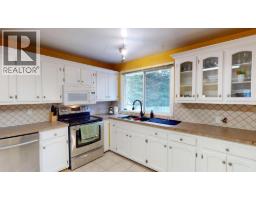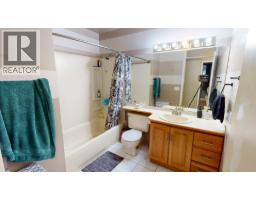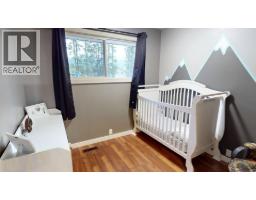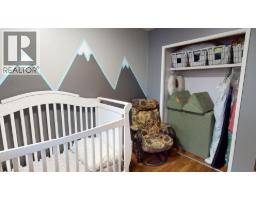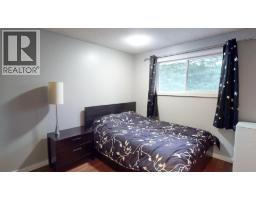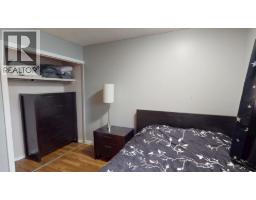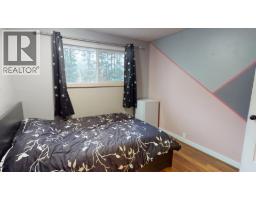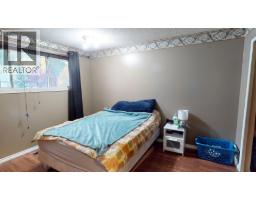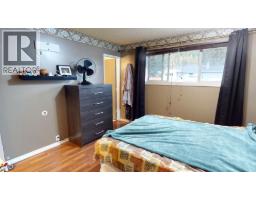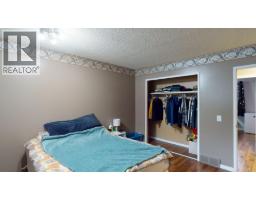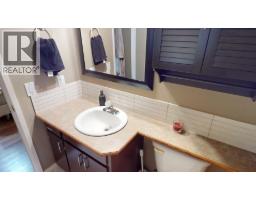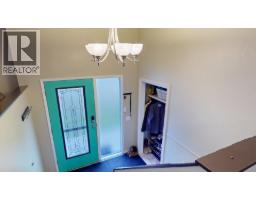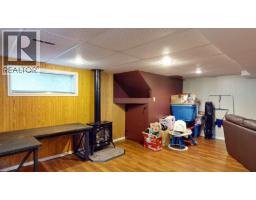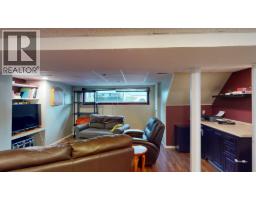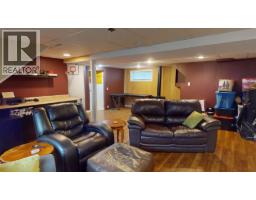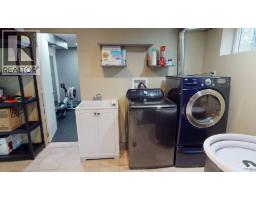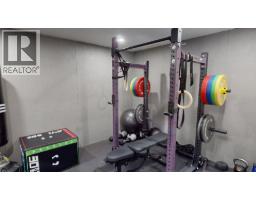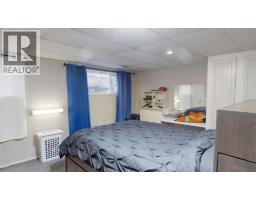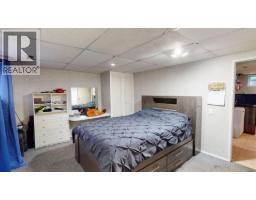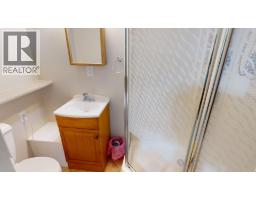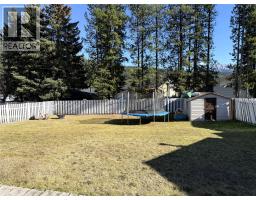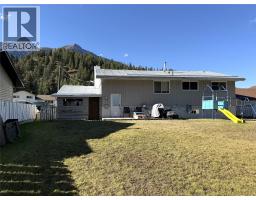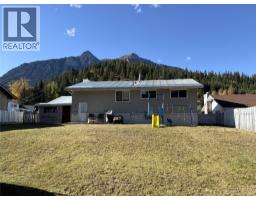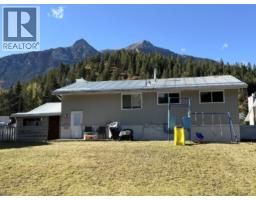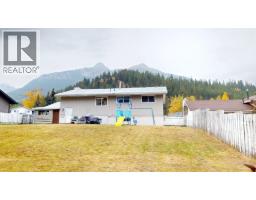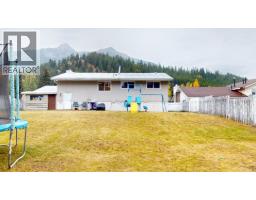165 Cody Crescent, Elkford, British Columbia V0B 1H0 (28946840)
165 Cody Crescent Elkford, British Columbia V0B 1H0
Interested?
Contact us for more information
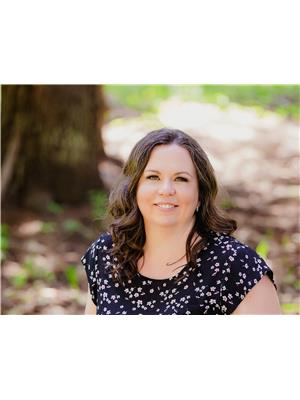
Crystal Tennant
Personal Real Estate Corporation
www.elkfordrealtor.ca/
https://www.facebook.com/robandcrystal.tennant
https://www.linkedin.com/in/ crystal-tennant-REALTOR

Box 1505,
Sparwood, British Columbia V0B 2G0
(250) 425-7711
www.sparwoodrealestate.ca/
$439,900
Spacious 4-bedroom, 3-bathroom bi-level home with a convenient attached garage and a fully fenced yard, tucked into a quiet cul-de-sac near a children's park. The main floor features updated windows for ample natural light. Enjoy the many updates throughout, including lots of updated flooring and a refurbished kitchen that’s perfect for family living and entertaining. The generously sized backyard is ideal for outdoor activities and gatherings, while the durable metal roof provides lasting protection and longevity. Hot water tank replaced in 2024. A fantastic blend of comfort, practicality, and modern updates in a desirable, family-friendly location. (id:26472)
Property Details
| MLS® Number | 10364846 |
| Property Type | Single Family |
| Neigbourhood | Elkford |
| Parking Space Total | 1 |
Building
| Bathroom Total | 3 |
| Bedrooms Total | 4 |
| Basement Type | Full |
| Constructed Date | 1971 |
| Construction Style Attachment | Detached |
| Exterior Finish | Wood, Other |
| Flooring Type | Carpeted, Laminate, Linoleum, Tile |
| Half Bath Total | 1 |
| Heating Type | Forced Air |
| Roof Material | Metal |
| Roof Style | Unknown |
| Stories Total | 2 |
| Size Interior | 2158 Sqft |
| Type | House |
| Utility Water | Municipal Water |
Parking
| Attached Garage | 1 |
Land
| Acreage | No |
| Sewer | Municipal Sewage System |
| Size Irregular | 0.2 |
| Size Total | 0.2 Ac|under 1 Acre |
| Size Total Text | 0.2 Ac|under 1 Acre |
| Zoning Type | Unknown |
Rooms
| Level | Type | Length | Width | Dimensions |
|---|---|---|---|---|
| Basement | Full Bathroom | Measurements not available | ||
| Basement | Exercise Room | 13'2'' x 10'0'' | ||
| Basement | Laundry Room | 13'10'' x 11'4'' | ||
| Basement | Family Room | 25'2'' x 20'0'' | ||
| Basement | Bedroom | 15'2'' x 11'11'' | ||
| Main Level | 2pc Ensuite Bath | Measurements not available | ||
| Main Level | Primary Bedroom | 12'0'' x 11'7'' | ||
| Main Level | 4pc Bathroom | Measurements not available | ||
| Main Level | Bedroom | 10'3'' x 10'0'' | ||
| Main Level | Bedroom | 10'3'' x 9'1'' | ||
| Main Level | Living Room | 15'5'' x 13'1'' | ||
| Main Level | Dining Room | 9'7'' x 7'8'' | ||
| Main Level | Kitchen | 11'7'' x 11'6'' |
https://www.realtor.ca/real-estate/28946840/165-cody-crescent-elkford-elkford


