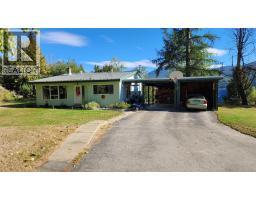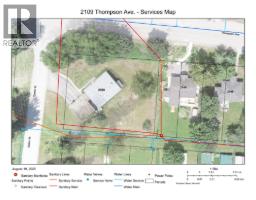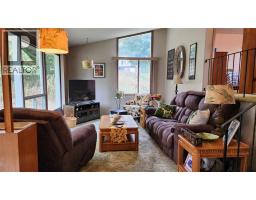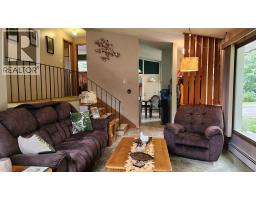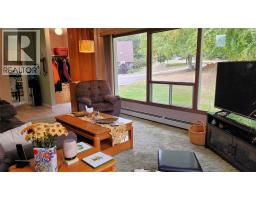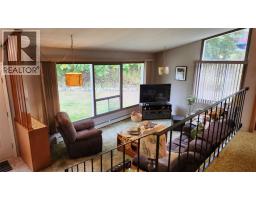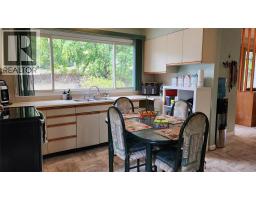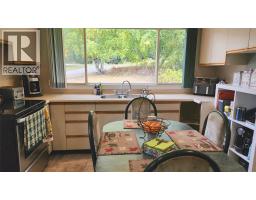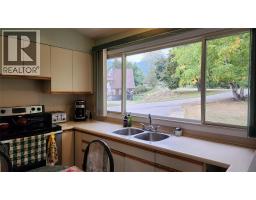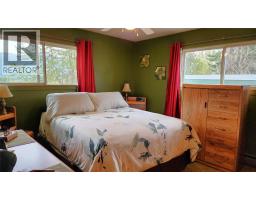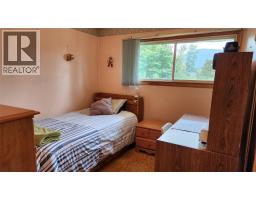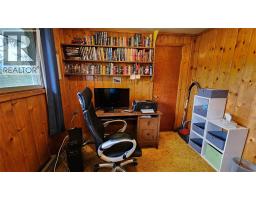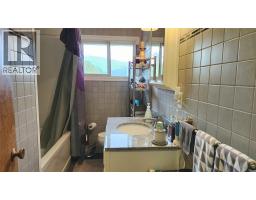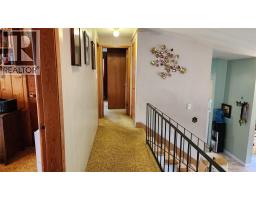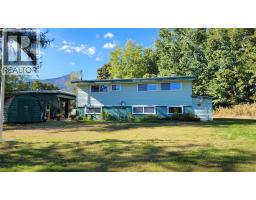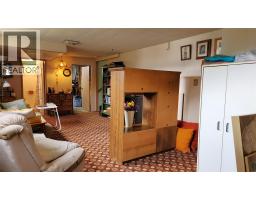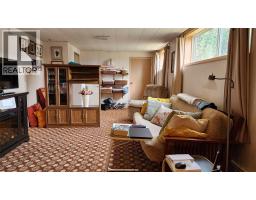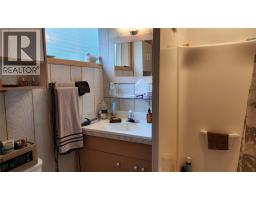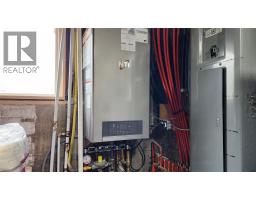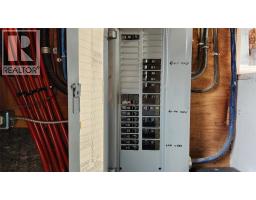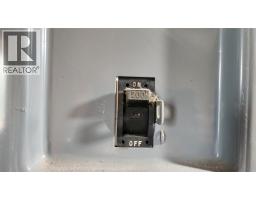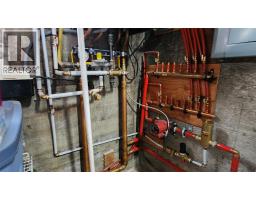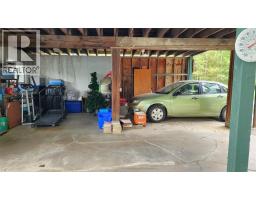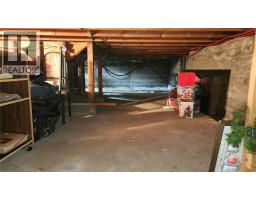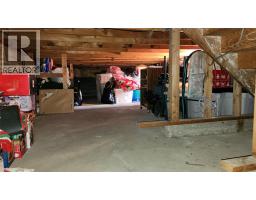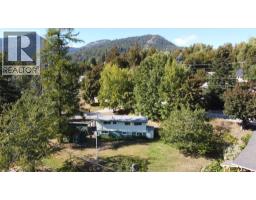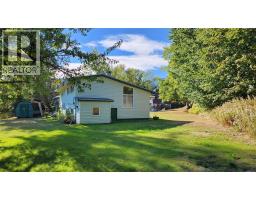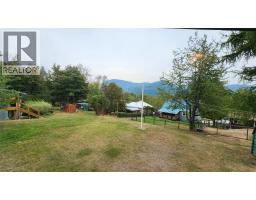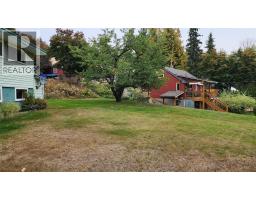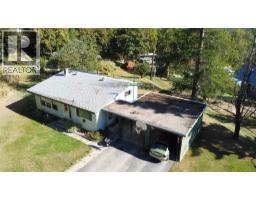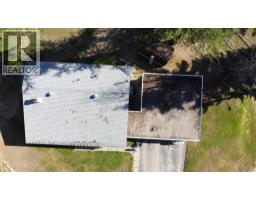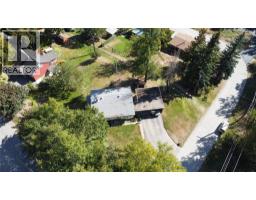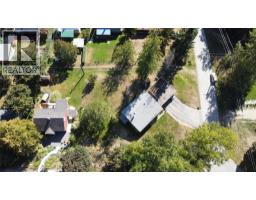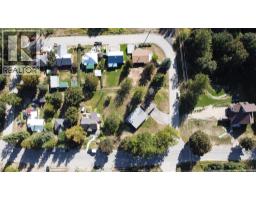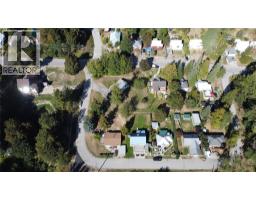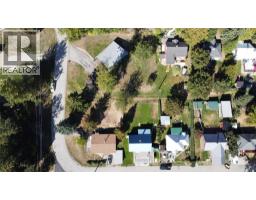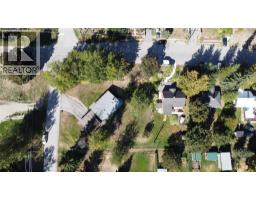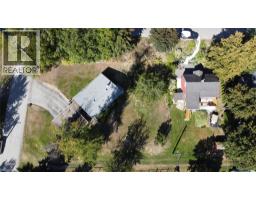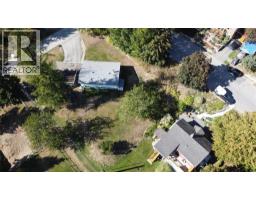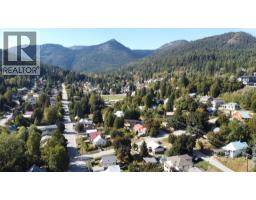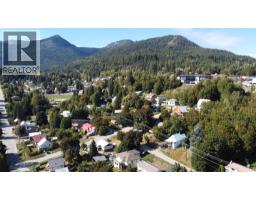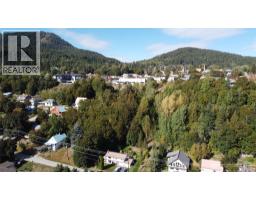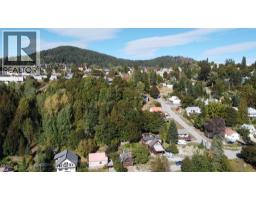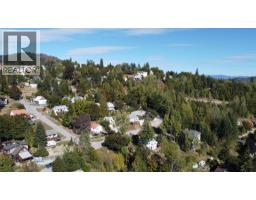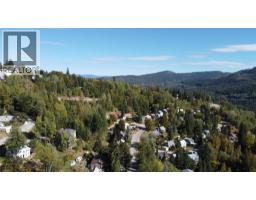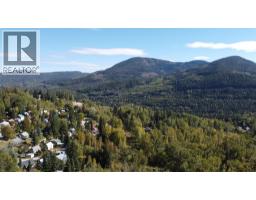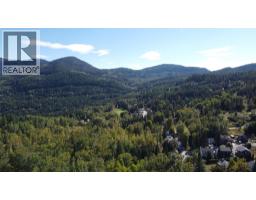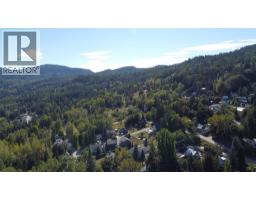2109 Thompson Avenue, Rossland, British Columbia V0G 1Y0 (28947577)
2109 Thompson Avenue Rossland, British Columbia V0G 1Y0
Interested?
Contact us for more information
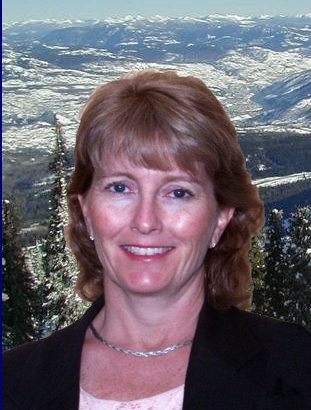
Mary Amantea
www.mary-amantea.c21.ca/

1358 Cedar Avenue
Trail, British Columbia V1R 4C2
(250) 368-8818
(250) 368-8812
https://kootenayhomes.com/
$595,000
Situated on a 120' x 100' corner lot with excellent access and parking, this older home has been well-loved by the current owners. Multi-level design with the entry, living room and kitchen on the main level, 3 bedrooms and 1 recently renovated bath up and a rec room, laundry / utility room and bath downstairs. New boiler for the hydronic baseboard radiant heating system and almost all of the windows have been recently replaced. Tons of storage in the 35' x 12' crawl space which is under the living room. Large double carport with tons of open parking for an RV and a large, flat yard. Lots of room to build a detached secondary dwelling. (id:26472)
Property Details
| MLS® Number | 10364351 |
| Property Type | Single Family |
| Neigbourhood | Rossland |
| Parking Space Total | 6 |
Building
| Bathroom Total | 2 |
| Bedrooms Total | 3 |
| Architectural Style | Split Level Entry |
| Basement Type | Crawl Space |
| Constructed Date | 1956 |
| Construction Style Attachment | Detached |
| Construction Style Split Level | Other |
| Exterior Finish | Vinyl Siding |
| Heating Type | Baseboard Heaters, Hot Water, See Remarks |
| Roof Material | Asphalt Shingle |
| Roof Style | Unknown |
| Stories Total | 4 |
| Size Interior | 1536 Sqft |
| Type | House |
| Utility Water | Municipal Water |
Parking
| Additional Parking | |
| Carport |
Land
| Acreage | No |
| Sewer | Municipal Sewage System |
| Size Irregular | 0.28 |
| Size Total | 0.28 Ac|under 1 Acre |
| Size Total Text | 0.28 Ac|under 1 Acre |
| Zoning Type | Unknown |
Rooms
| Level | Type | Length | Width | Dimensions |
|---|---|---|---|---|
| Second Level | Bedroom | 9'0'' x 10'3'' | ||
| Second Level | Bedroom | 9'2'' x 8'11'' | ||
| Second Level | 4pc Bathroom | 9'2'' x 5' | ||
| Second Level | Primary Bedroom | 12'6'' x 10'11'' | ||
| Basement | Storage | 35'5'' x 12'2'' | ||
| Lower Level | Other | 7'9'' x 5'0'' | ||
| Lower Level | Utility Room | 12'2'' x 4'7'' | ||
| Lower Level | Laundry Room | 6'4'' x 5'11'' | ||
| Lower Level | 3pc Bathroom | 9'10'' x 5'11'' | ||
| Lower Level | Recreation Room | 24'4'' x 11'11'' | ||
| Main Level | Foyer | 7'0'' x 3'1'' | ||
| Main Level | Kitchen | 13'4'' x 11'3'' | ||
| Main Level | Living Room | 17'8'' x 12'4'' |
https://www.realtor.ca/real-estate/28947577/2109-thompson-avenue-rossland-rossland


