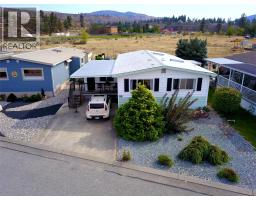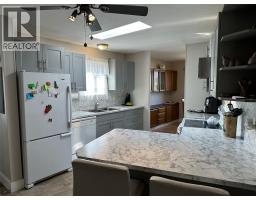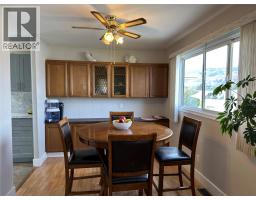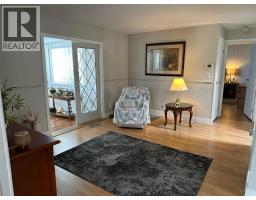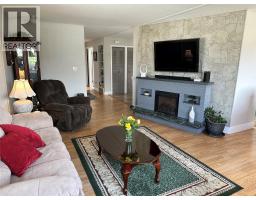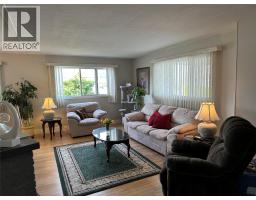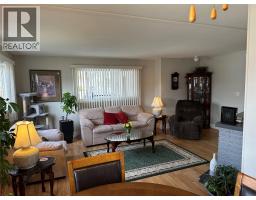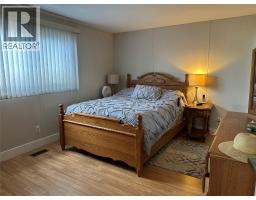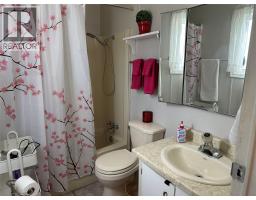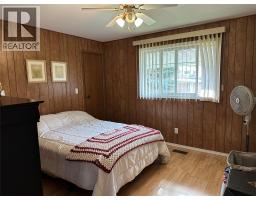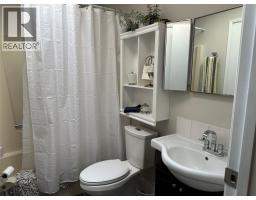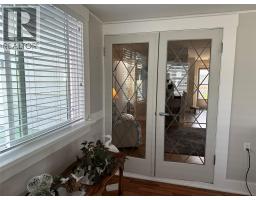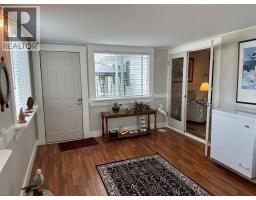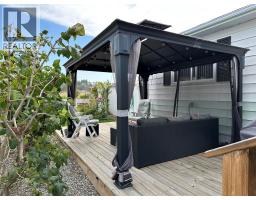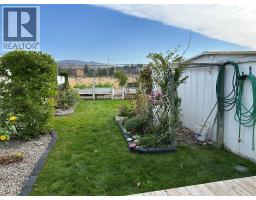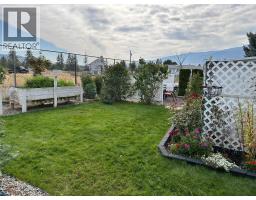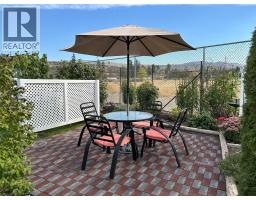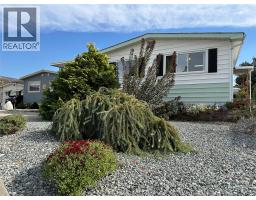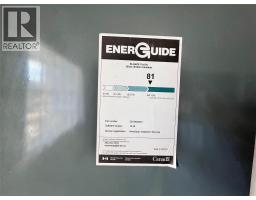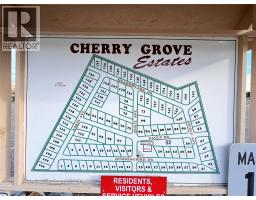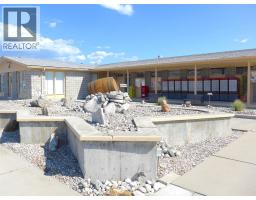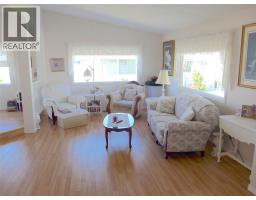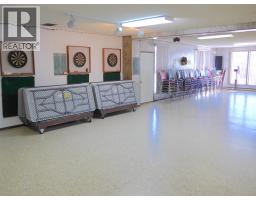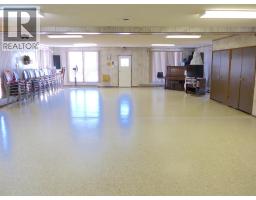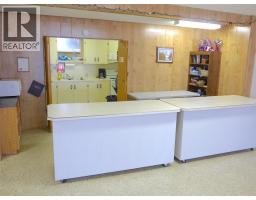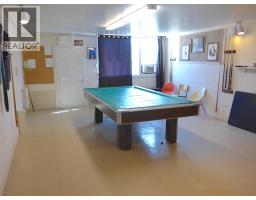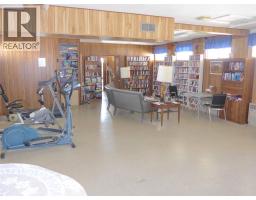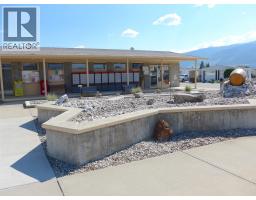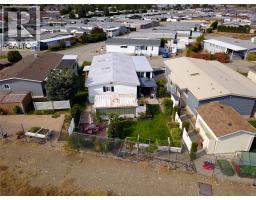6601 Tucelnuit Drive Unit# 55, Oliver, British Columbia V0H 1T3 (28947499)
6601 Tucelnuit Drive Unit# 55 Oliver, British Columbia V0H 1T3
Interested?
Contact us for more information

Tricia Radcliffe

645 Main Street
Penticton, British Columbia V2A 5C9
(833) 817-6506
(866) 263-9200
www.exprealty.ca/

Mike Wood

645 Main Street
Penticton, British Columbia V2A 5C9
(833) 817-6506
(866) 263-9200
www.exprealty.ca/
$237,000Maintenance, Pad Rental
$500 Monthly
Maintenance, Pad Rental
$500 MonthlyWelcome to this beautifully maintained 2-bedroom, 2-bathroom home in a desirable 55+ park located in Oliver, BC near the Okanagan River and Tuc-el-Nuit Lake, right in the heart of Canada’s Wine Capital. This home features numerous updates, including a newer hot water tank, furnace, and central A/C with an impressive EnerGuide rating of 81, plus a new Silver Label for peace of mind. The bright and open layout offers a spacious, freshly updated kitchen, a comfortable living area, and excellent natural light throughout. The primary bedroom includes a 4-piece ensuite, while the second 4-piece bath has access from both the guest room and hallway. Step outside to your private backyard, which backs onto native land—ensuring meadow views and lasting privacy. The yard is thoughtfully landscaped with flower and vegetable gardens, plus a handy garden shed. Residents of this active community enjoy access to a well-equipped clubhouse featuring billiards, a dining hall, library, shuffleboard, exercise room, and woodworking shop. Small indoor pets are welcome. Experience peaceful living with natural beauty, community amenities, and the best of the South Okanagan lifestyle just minutes away. (id:26472)
Property Details
| MLS® Number | 10364426 |
| Property Type | Single Family |
| Neigbourhood | Oliver Rural |
| Amenities Near By | Golf Nearby |
| Community Features | Adult Oriented, Pets Allowed, Pet Restrictions, Seniors Oriented |
| Features | Wheelchair Access |
| Parking Space Total | 1 |
| View Type | Mountain View |
Building
| Bathroom Total | 2 |
| Bedrooms Total | 2 |
| Appliances | Range, Refrigerator, Dishwasher, Dryer, Microwave, Washer |
| Constructed Date | 1979 |
| Cooling Type | Central Air Conditioning |
| Exterior Finish | Vinyl Siding |
| Fireplace Present | Yes |
| Fireplace Total | 1 |
| Foundation Type | None |
| Heating Fuel | Electric |
| Heating Type | Forced Air |
| Roof Material | Asphalt Shingle |
| Roof Style | Unknown |
| Stories Total | 1 |
| Size Interior | 1248 Sqft |
| Type | Manufactured Home |
| Utility Water | Co-operative Well |
Parking
| Additional Parking | |
| Other |
Land
| Acreage | No |
| Land Amenities | Golf Nearby |
| Landscape Features | Underground Sprinkler |
| Sewer | Septic Tank |
| Size Total Text | Under 1 Acre |
| Zoning Type | Unknown |
Rooms
| Level | Type | Length | Width | Dimensions |
|---|---|---|---|---|
| Main Level | Primary Bedroom | 13'6'' x 11'6'' | ||
| Main Level | Living Room | 19'0'' x 12'0'' | ||
| Main Level | Kitchen | 16'0'' x 11'0'' | ||
| Main Level | Family Room | 11'0'' x 14'0'' | ||
| Main Level | 4pc Ensuite Bath | Measurements not available | ||
| Main Level | Dining Room | 9' x 9'0'' | ||
| Main Level | Bedroom | 11' x 11' | ||
| Main Level | 4pc Bathroom | Measurements not available |
https://www.realtor.ca/real-estate/28947499/6601-tucelnuit-drive-unit-55-oliver-oliver-rural


