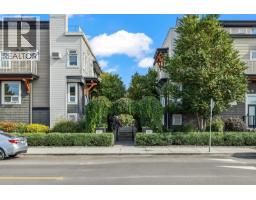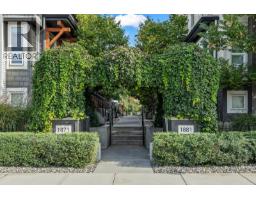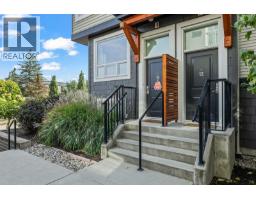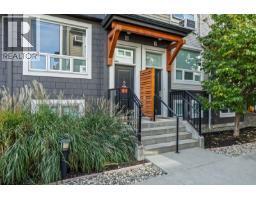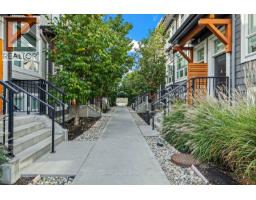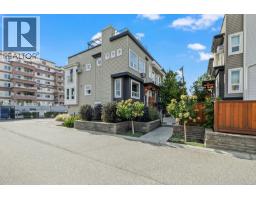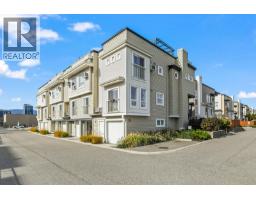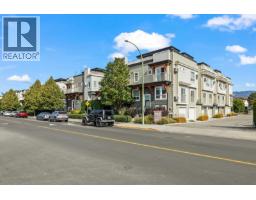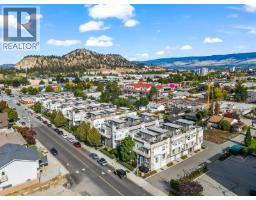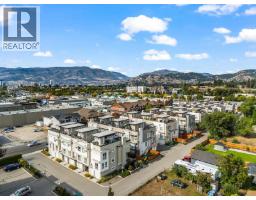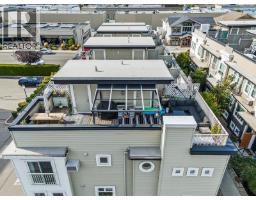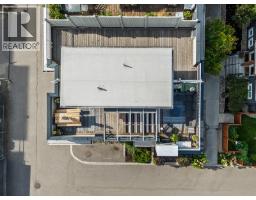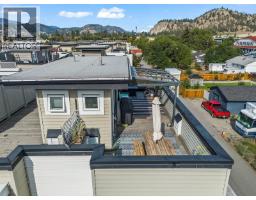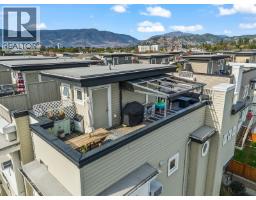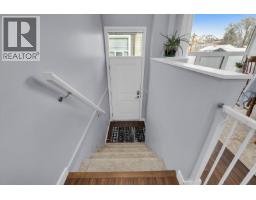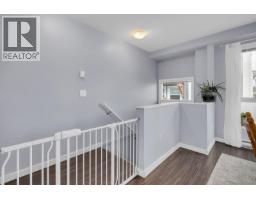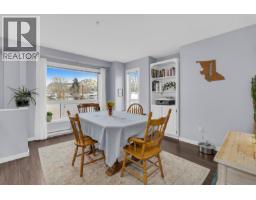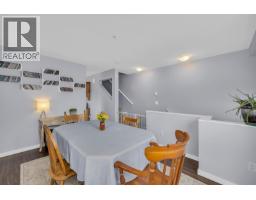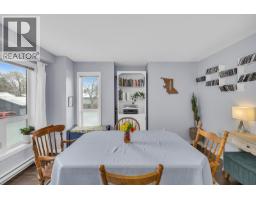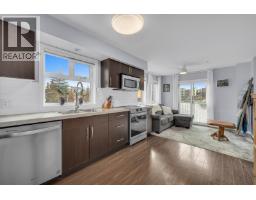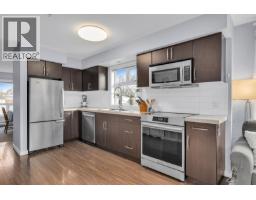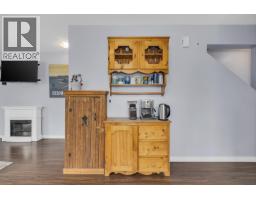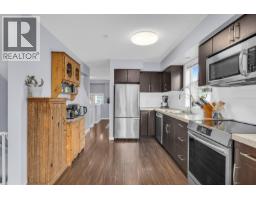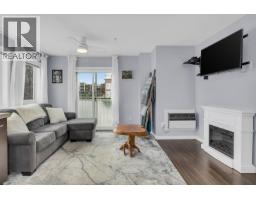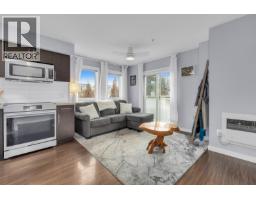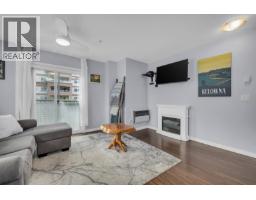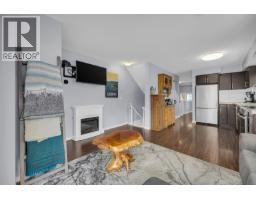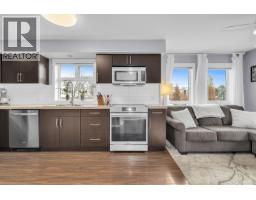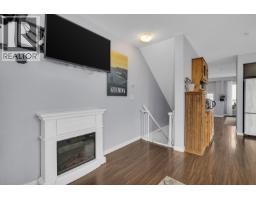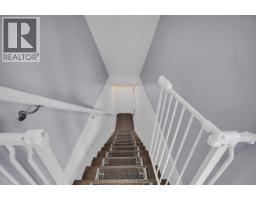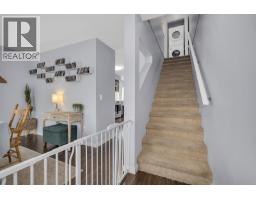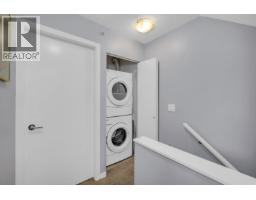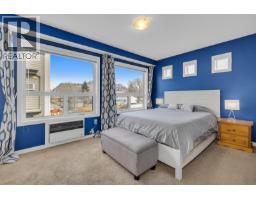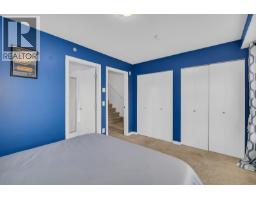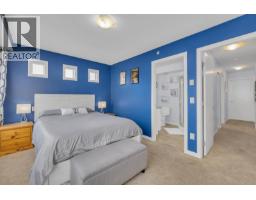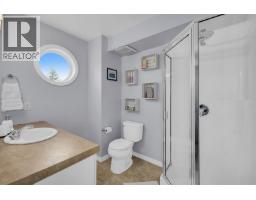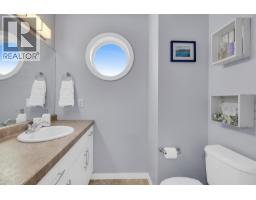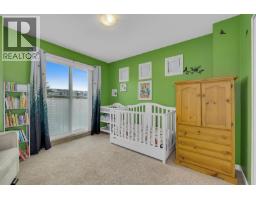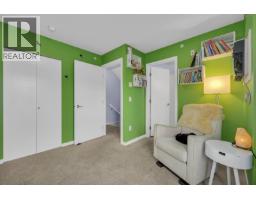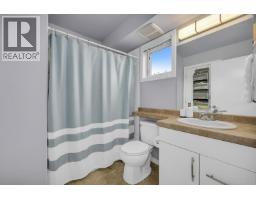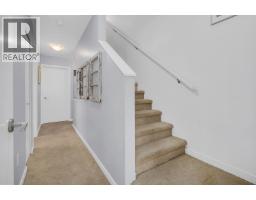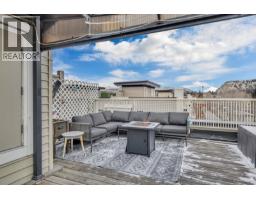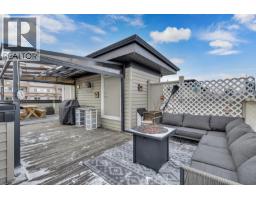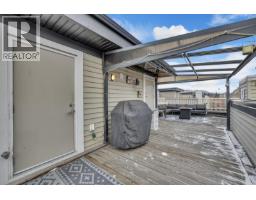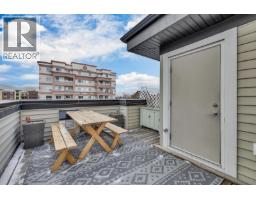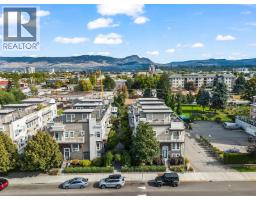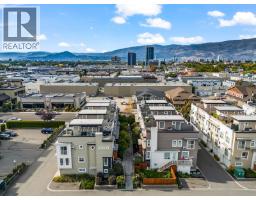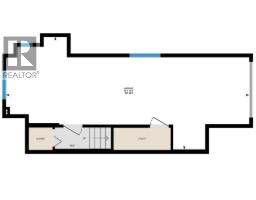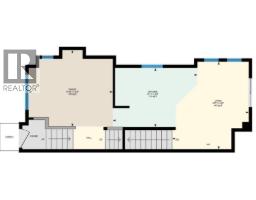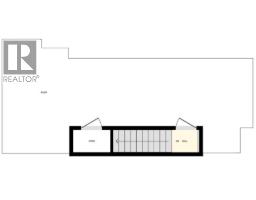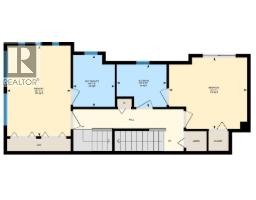1881 Ambrosi Road Unit# 14, Kelowna, British Columbia V1Y 4R8 (28947714)
1881 Ambrosi Road Unit# 14 Kelowna, British Columbia V1Y 4R8
Interested?
Contact us for more information

Kent Armstrong
www.kentarmstrong.ca/
https://www.facebook.com/profile.php?id=193338417378226&fref=ts
https://ca.linkedin.com/in/kentarmstrongkelowna
https://www.instagram.com/kentarmstrongkelowna/

100 - 1553 Harvey Avenue
Kelowna, British Columbia V1Y 6G1
(250) 717-5000
(250) 861-8462
$559,000Maintenance, Reserve Fund Contributions, Insurance, Ground Maintenance, Property Management, Sewer, Waste Removal, Water
$423.90 Monthly
Maintenance, Reserve Fund Contributions, Insurance, Ground Maintenance, Property Management, Sewer, Waste Removal, Water
$423.90 MonthlyWelcome to The Dwell, a sought-after brownstone-inspired townhome development offering modern living in a prime location! This private end-unit boasts 2 bedrooms, 2 bathrooms, a large and private 434 square foot rooftop patio and a spacious 364 sq. ft. tandem garage with extra storage. Enjoy Kelowna’s best amenities at your doorstep—Orchard Park Mall, shops, medical offices, Parkinson Rec Centre, and Mission Creek Park are all within walking distance. Love cycling? This central location is perfect for commuting on two wheels! Many transit stops are also within close proximity. Step outside to your rooftop patio with it's 360 degree view, perfect for soaking up the sun or hosting BBQs under the covered gazebo. Plus, Barlee Park with it's playground and community garden are just around the corner. Pet lovers rejoice—this pet-friendly home allows two dogs (any size!), two cats, or one of each. Recent upgrades include a new dishwasher and stove with a transferable warranty. (id:26472)
Property Details
| MLS® Number | 10364900 |
| Property Type | Single Family |
| Neigbourhood | Springfield/Spall |
| Community Name | Dwell |
| Community Features | Pet Restrictions, Pets Allowed With Restrictions, Rentals Allowed |
| Features | One Balcony |
| Parking Space Total | 2 |
| View Type | City View, Mountain View |
Building
| Bathroom Total | 2 |
| Bedrooms Total | 2 |
| Constructed Date | 2012 |
| Construction Style Attachment | Attached |
| Cooling Type | Wall Unit |
| Exterior Finish | Other |
| Flooring Type | Carpeted, Laminate, Vinyl |
| Heating Fuel | Electric |
| Heating Type | Baseboard Heaters |
| Stories Total | 3 |
| Size Interior | 1297 Sqft |
| Type | Row / Townhouse |
| Utility Water | Municipal Water |
Parking
| Attached Garage | 2 |
Land
| Acreage | No |
| Sewer | Municipal Sewage System |
| Size Total Text | Under 1 Acre |
Rooms
| Level | Type | Length | Width | Dimensions |
|---|---|---|---|---|
| Second Level | 3pc Ensuite Bath | 6'5'' x 8'0'' | ||
| Second Level | 4pc Bathroom | 7'6'' x 6'7'' | ||
| Second Level | Bedroom | 12'0'' x 11' | ||
| Second Level | Primary Bedroom | 9'8'' x 14' | ||
| Main Level | Kitchen | 13'11'' x 9'8'' | ||
| Main Level | Dining Room | 13'10'' x 12'6'' | ||
| Main Level | Living Room | 14'3'' x 12'7'' |
https://www.realtor.ca/real-estate/28947714/1881-ambrosi-road-unit-14-kelowna-springfieldspall


