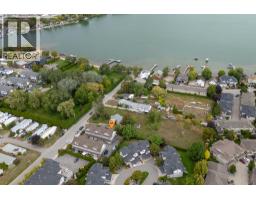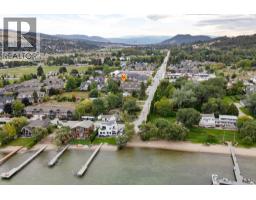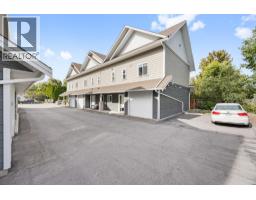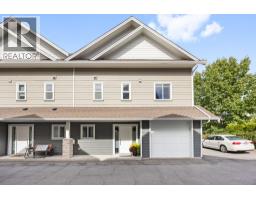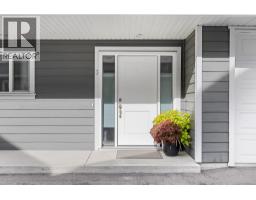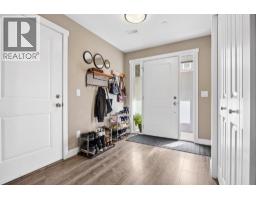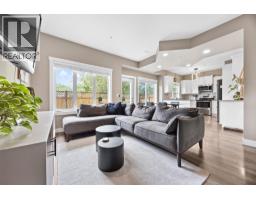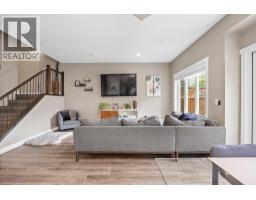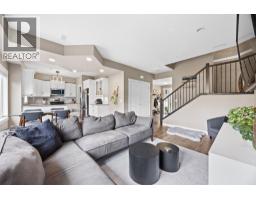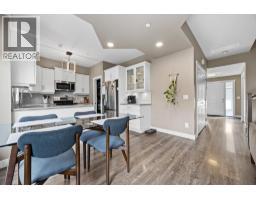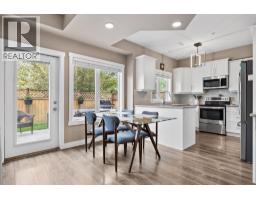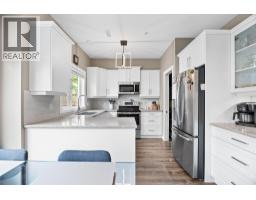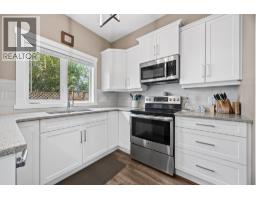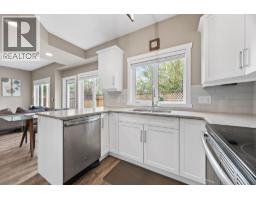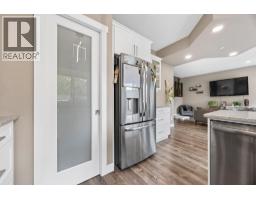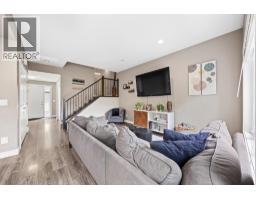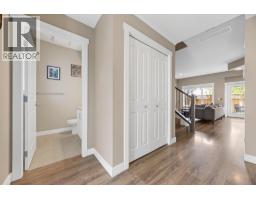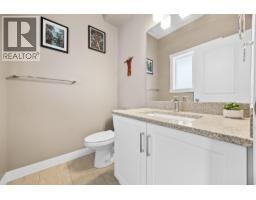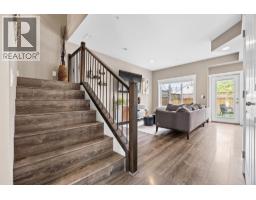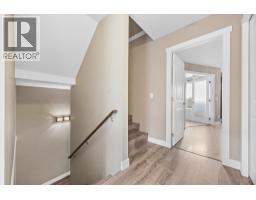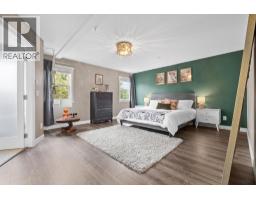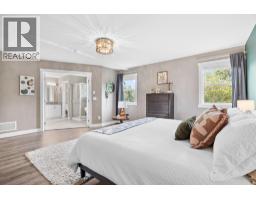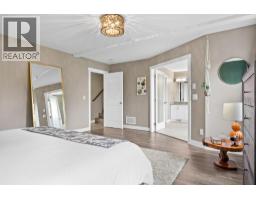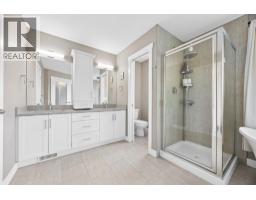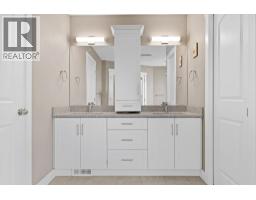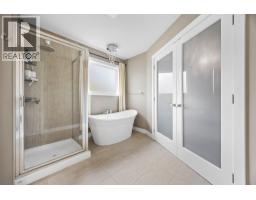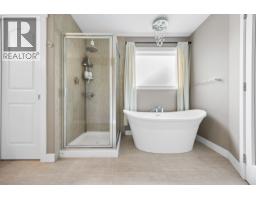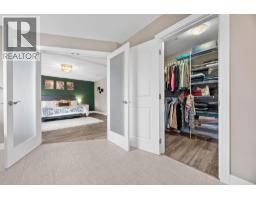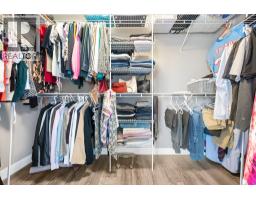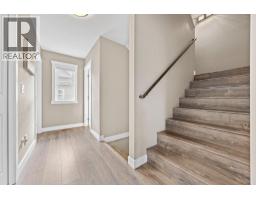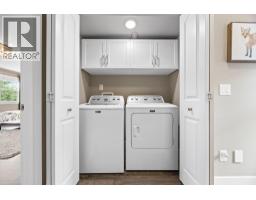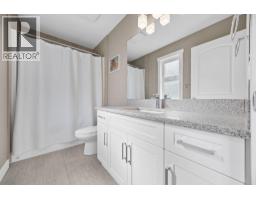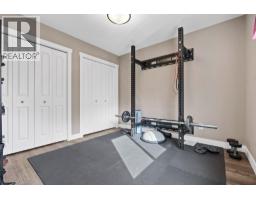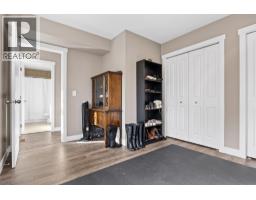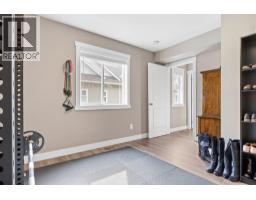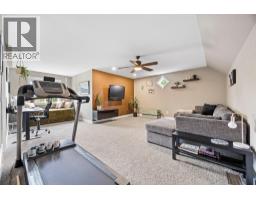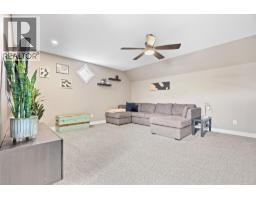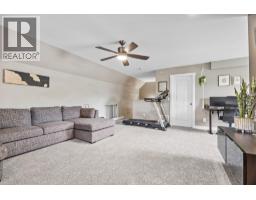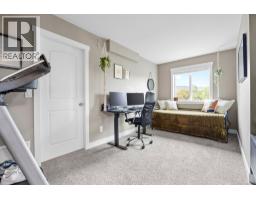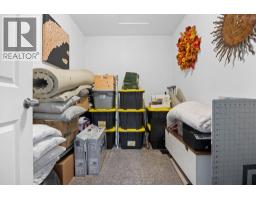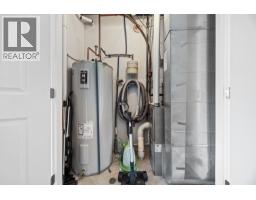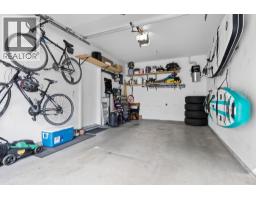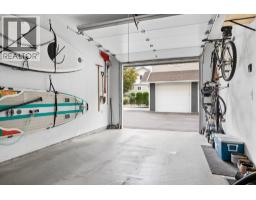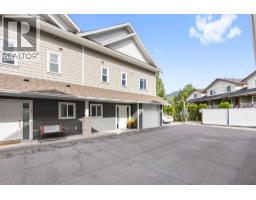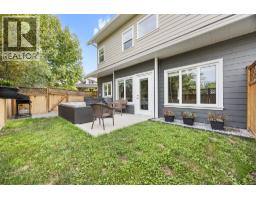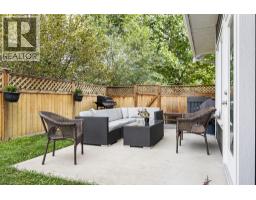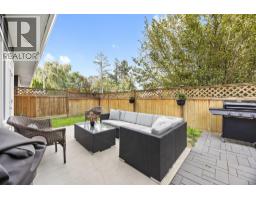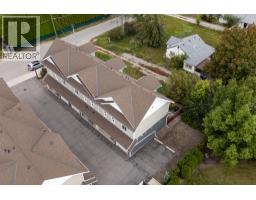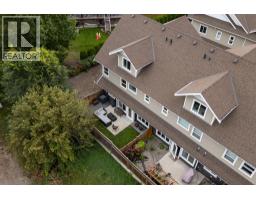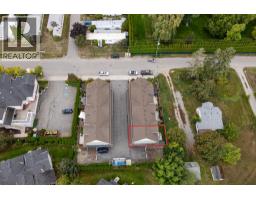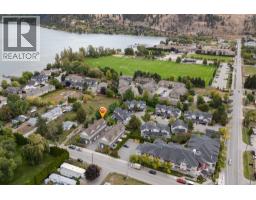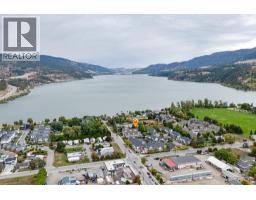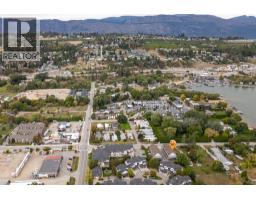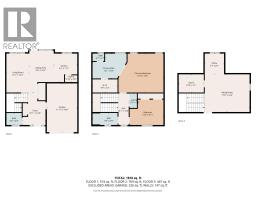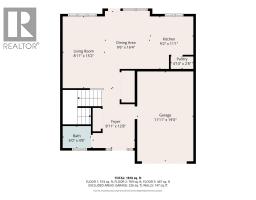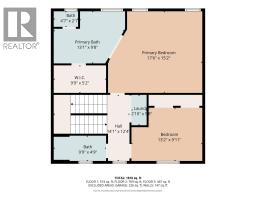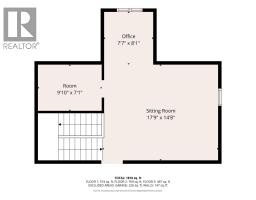11511 Bottom Wood Lake Road Unit# 3, Lake Country, British Columbia V4V 1X7 (28947771)
11511 Bottom Wood Lake Road Unit# 3 Lake Country, British Columbia V4V 1X7
Interested?
Contact us for more information
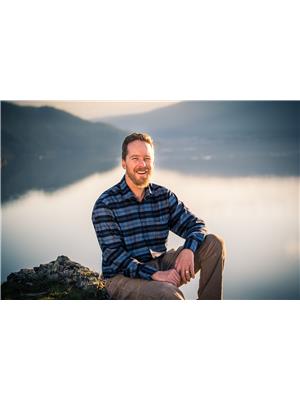
Jake Russell
Personal Real Estate Corporation
https://youtu.be/TuxW6B-k9vQ
www.homesokanagan.ca/
https://www.facebook.com/jakerussellokanagan
https://www.linkedin.com/in/jake-russell-7b58131b/
https://www.instagram.com/homesokanagan/

4007 - 32nd Street
Vernon, British Columbia V1T 5P2
(250) 545-5371
(250) 542-3381
$665,000Maintenance, Ground Maintenance, Property Management, Other, See Remarks, Sewer, Waste Removal, Water
$501.49 Monthly
Maintenance, Ground Maintenance, Property Management, Other, See Remarks, Sewer, Waste Removal, Water
$501.49 MonthlyDiscover your sanctuary where lakeside living meets sophisticated design. This semi-lakeshore townhome is a rare gem near Wood Lake, offering 2 bedrooms plus a versatile office/den (easily convertible to a 3rd bedroom) and 3 bathrooms across 1810 sq. ft. of finished luxury. As a corner-end unit, it delivers enhanced privacy and natural light, with thoughtful upgrades including shimmering quartz countertops in every bath and kitchen, and designer lighting throughout. Step through your private side entrance into a tranquil north-facing backyard, your shaded oasis perfect for summer evenings and alfresco dining with the convenience of a natural gas BBQ hookup. Inside, the open-concept main floor flows seamlessly from kitchen to living spaces, ideal for both everyday comfort and entertaining. Upstairs, the spacious primary suite awaits, featuring a luxurious 5-piece ensuite with a soaker tub, separate shower, and dual sinks. The location truly shines—enjoy morning strolls to the 14-acre Beasley Park for lakeside picnics or launch your boat at the nearby marina. Cycle the scenic Rail Trail, then return home to find shopping, restaurants, and amenities just minutes away. Highway access means you're perfectly connected while still feeling worlds away from the hustle. This is more than a home—it's the Okanagan lifestyle perfected. Don't let this dream slip away. Schedule your private showing today and fall in love. (id:26472)
Property Details
| MLS® Number | 10364160 |
| Property Type | Single Family |
| Neigbourhood | Lake Country East / Oyama |
| Community Name | Parkside By The Lake |
| Community Features | Pets Allowed |
| Parking Space Total | 1 |
Building
| Bathroom Total | 3 |
| Bedrooms Total | 2 |
| Constructed Date | 2016 |
| Construction Style Attachment | Attached |
| Cooling Type | Central Air Conditioning |
| Exterior Finish | Other |
| Flooring Type | Carpeted, Tile, Vinyl |
| Half Bath Total | 1 |
| Heating Fuel | Electric |
| Heating Type | Forced Air, See Remarks |
| Roof Material | Asphalt Shingle |
| Roof Style | Unknown |
| Stories Total | 3 |
| Size Interior | 1810 Sqft |
| Type | Row / Townhouse |
| Utility Water | Municipal Water |
Parking
| Attached Garage | 1 |
Land
| Acreage | No |
| Landscape Features | Underground Sprinkler |
| Sewer | Municipal Sewage System |
| Size Total Text | Under 1 Acre |
| Surface Water | Lake |
| Zoning Type | Unknown |
Rooms
| Level | Type | Length | Width | Dimensions |
|---|---|---|---|---|
| Second Level | Laundry Room | 2'10'' x 5'8'' | ||
| Second Level | Bedroom | 13'2'' x 9'11'' | ||
| Second Level | 3pc Bathroom | 9'9'' x 4'9'' | ||
| Second Level | 5pc Ensuite Bath | 13'1'' x 9'8'' | ||
| Second Level | Primary Bedroom | 17'6'' x 15'2'' | ||
| Third Level | Hobby Room | 9'10'' x 7'1'' | ||
| Third Level | Office | 7'7'' x 8'1'' | ||
| Third Level | Great Room | 17'9'' x 14'8'' | ||
| Main Level | 2pc Bathroom | 6'0'' x 4'8'' | ||
| Main Level | Living Room | 8'11'' x 15'2'' | ||
| Main Level | Dining Room | 9'6'' x 16'4'' | ||
| Main Level | Kitchen | 9'2'' x 11'1'' |


