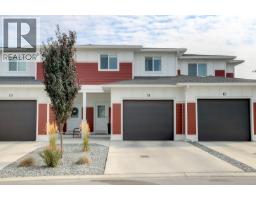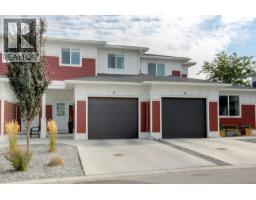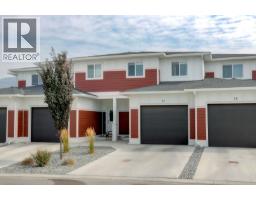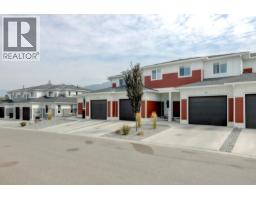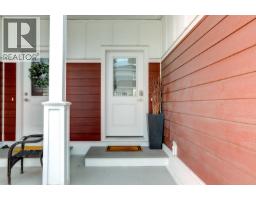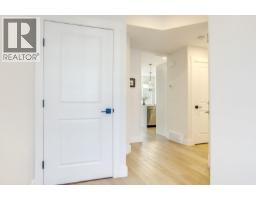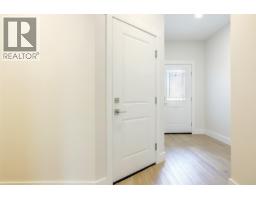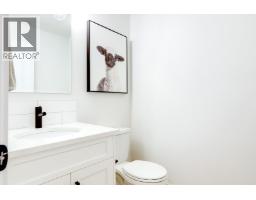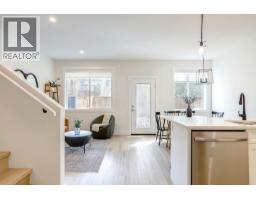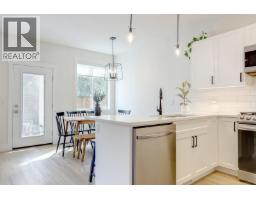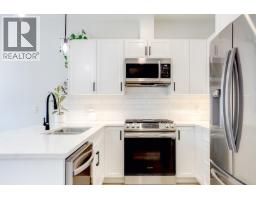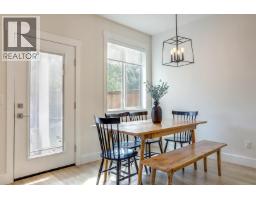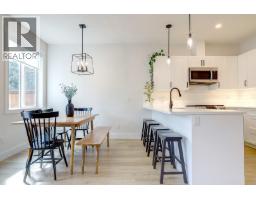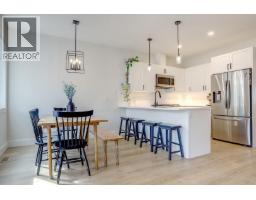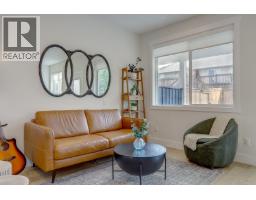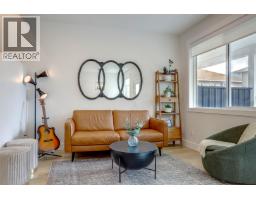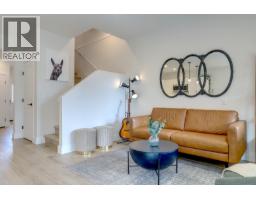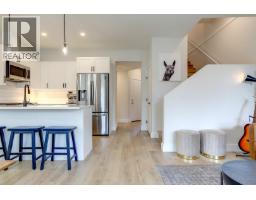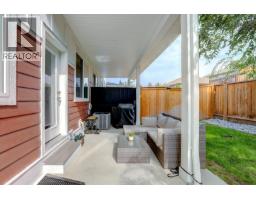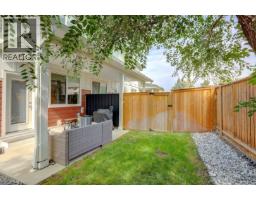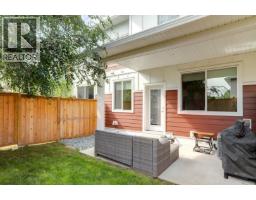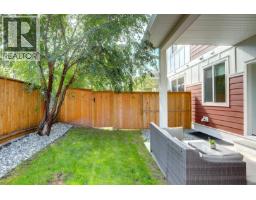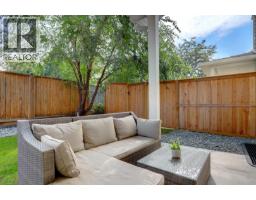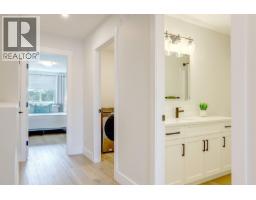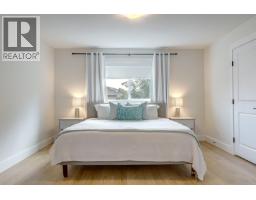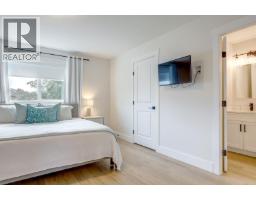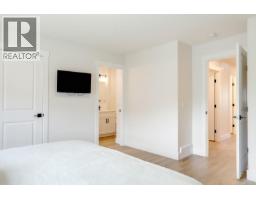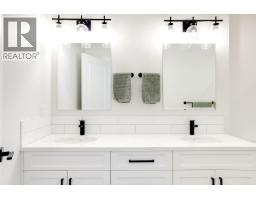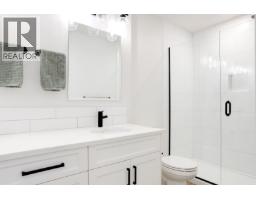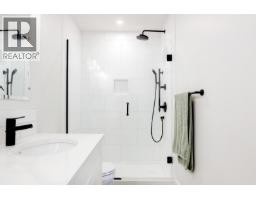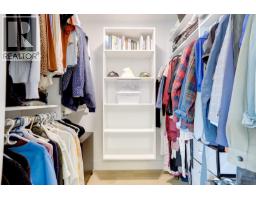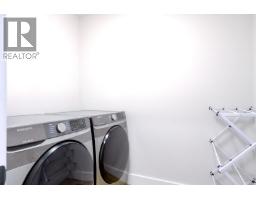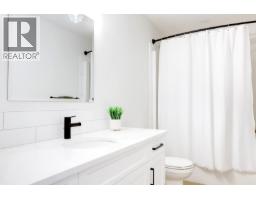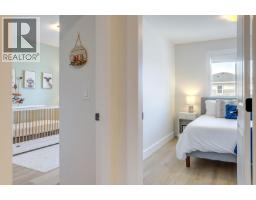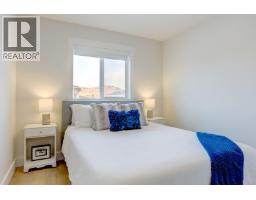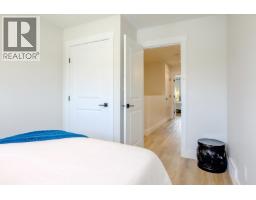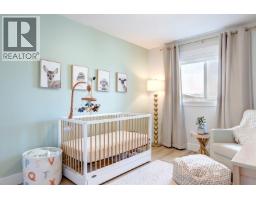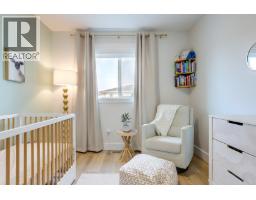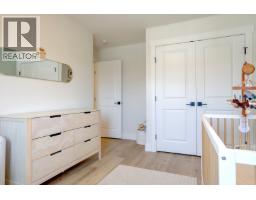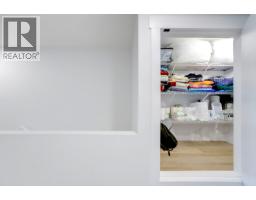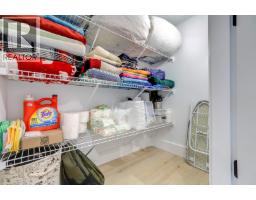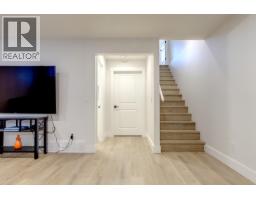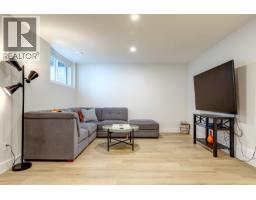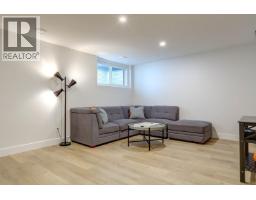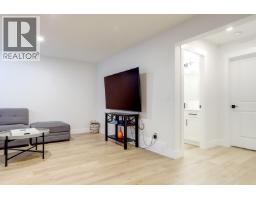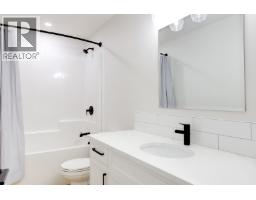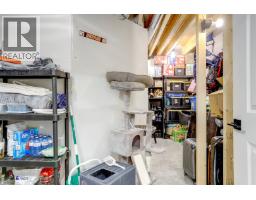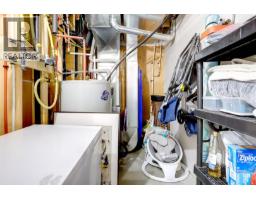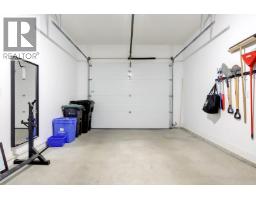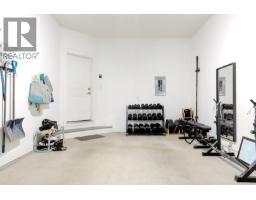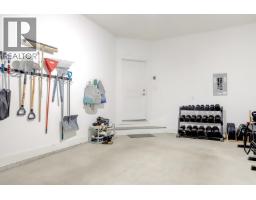1999 15 Avenue Unit# 11, Vernon, British Columbia V1T 0C6 (28948954)
1999 15 Avenue Unit# 11 Vernon, British Columbia V1T 0C6
Interested?
Contact us for more information

Brandy De Bartolo
Personal Real Estate Corporation
www.therightagents.com/

5603 27th Street
Vernon, British Columbia V1T 8Z5
(250) 549-4161
(250) 549-7007
https://www.remaxvernon.com/
$649,999Maintenance,
$300.04 Monthly
Maintenance,
$300.04 MonthlyWelcome to #11 Hillview Heights in Vernon’s desirable East Hill! This 3-bedroom, 4-bathroom Home blends Sleek Design with thoughtful upgrades including Black Fixtures, Extended Kitchen Cabinetry, Custom Closet Shelving, Gas Range, Plank Flooring, and Gas BBQ hookup. The Main Floor showcases an Open-Concept Layout with a Designer Kitchen featuring Quartz Counters, Custom Cabinetry, and high-end Stainless Appliances. Light and Bright Living and Dining areas extend to one of the most Private Outdoor spaces in the complex, complete with a Beautiful Tree for shade and privacy, ideal for Relaxing or Entertaining. Upstairs, the Grand Primary Suite offers a walk-in closet and Spa-Like ensuite, while two additional spacious Bedrooms and a Full Bath provide ample space for family or guests. The Fully Finished lower level includes a Fourth Bathroom and flexible space for a media room, office, gym, or playroom. Need Storage, we've got you covered with plenty of extra Storage Upstairs and Down. A Single Garage, extra driveway parking, and a Low-Maintenance Yard add everyday convenience. Hillview Heights is a modern community close to schools, parks, downtown, and just a short drive to Kelowna. Immaculately kept and move-in ready, this home is a must see! (id:26472)
Property Details
| MLS® Number | 10364785 |
| Property Type | Single Family |
| Neigbourhood | East Hill |
| Community Name | Hillview Heights |
| Parking Space Total | 1 |
Building
| Bathroom Total | 4 |
| Bedrooms Total | 3 |
| Architectural Style | Contemporary, Other |
| Constructed Date | 2022 |
| Construction Style Attachment | Attached |
| Cooling Type | Central Air Conditioning |
| Half Bath Total | 1 |
| Heating Type | Forced Air, See Remarks |
| Stories Total | 3 |
| Size Interior | 2085 Sqft |
| Type | Row / Townhouse |
| Utility Water | Municipal Water |
Parking
| Attached Garage | 1 |
Land
| Acreage | No |
| Sewer | Municipal Sewage System |
| Size Total Text | Under 1 Acre |
| Zoning Type | Unknown |
Rooms
| Level | Type | Length | Width | Dimensions |
|---|---|---|---|---|
| Second Level | 4pc Bathroom | 11'2'' x 5'1'' | ||
| Second Level | Bedroom | 13'11'' x 11'2'' | ||
| Second Level | Bedroom | 12'6'' x 9'8'' | ||
| Second Level | 5pc Ensuite Bath | 11'11'' x 5'9'' | ||
| Second Level | Primary Bedroom | 15'8'' x 13'2'' | ||
| Basement | Utility Room | 15'8'' x 19' | ||
| Basement | 4pc Bathroom | 10'9'' x 5' | ||
| Basement | Recreation Room | 18'3'' x 19' | ||
| Main Level | Other | 21'6'' x 13'3'' | ||
| Main Level | 2pc Bathroom | 5'11'' x 5'1'' | ||
| Main Level | Kitchen | 12'1'' x 13'3'' | ||
| Main Level | Dining Room | 6'8'' x 6'8'' | ||
| Main Level | Living Room | 11'7'' x 12'7'' |
https://www.realtor.ca/real-estate/28948954/1999-15-avenue-unit-11-vernon-east-hill


