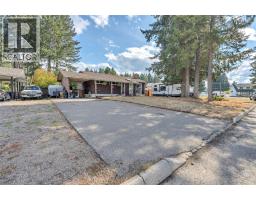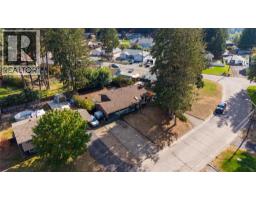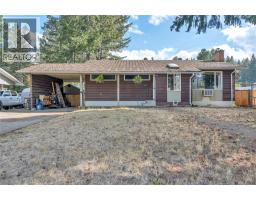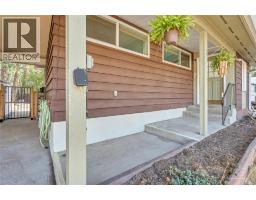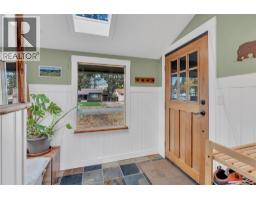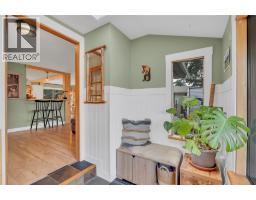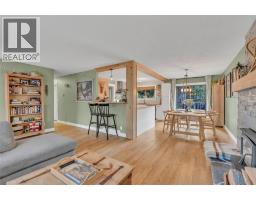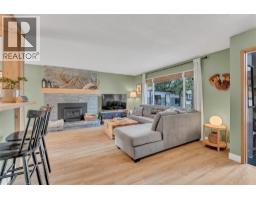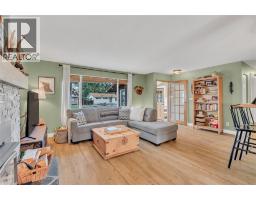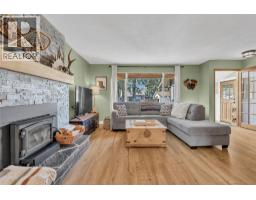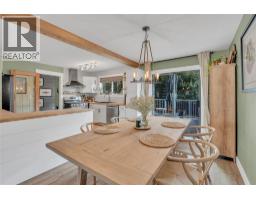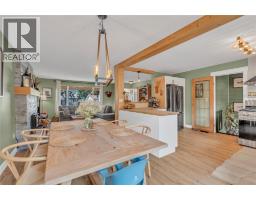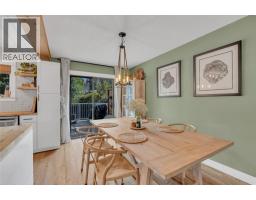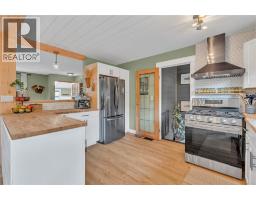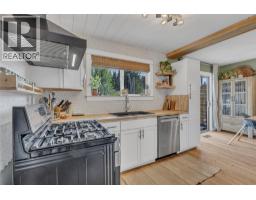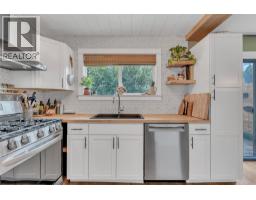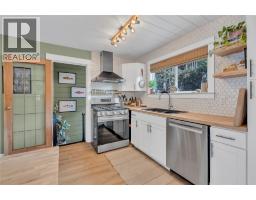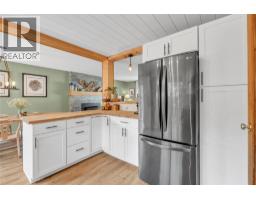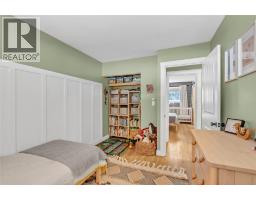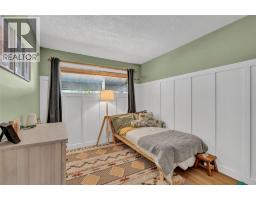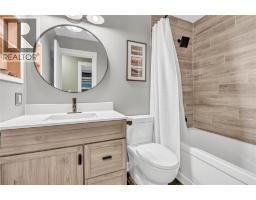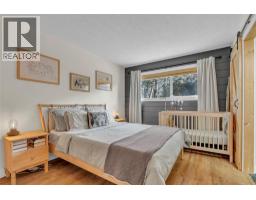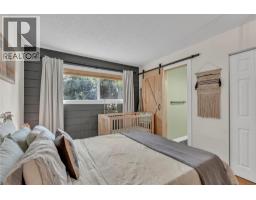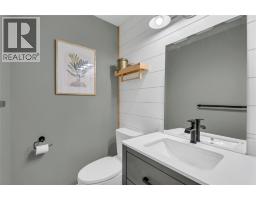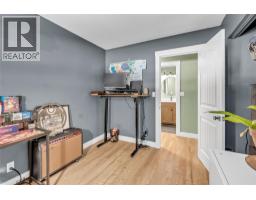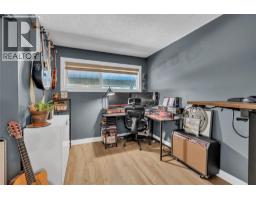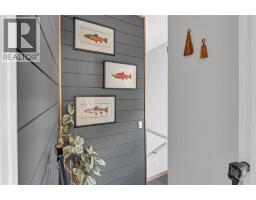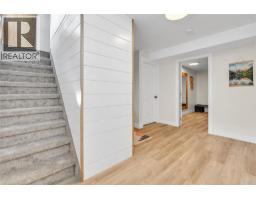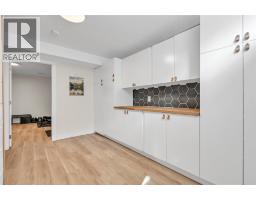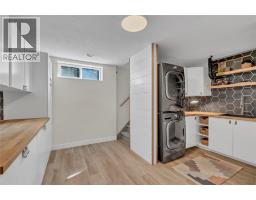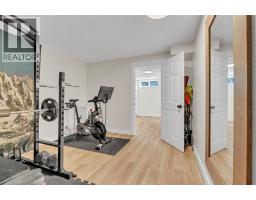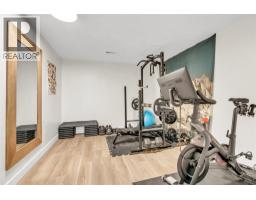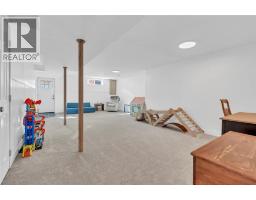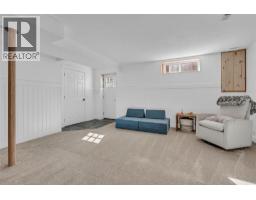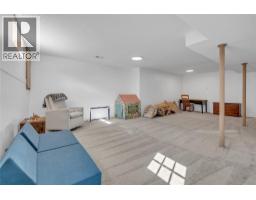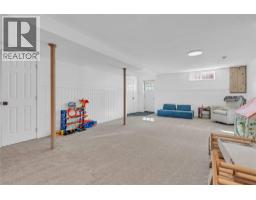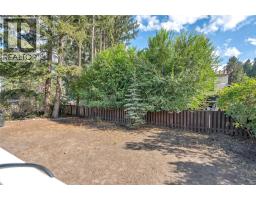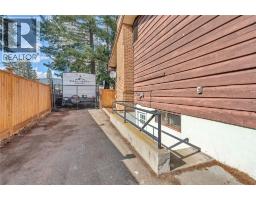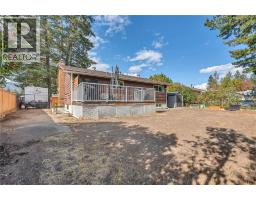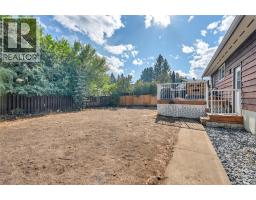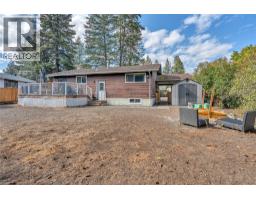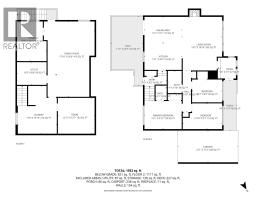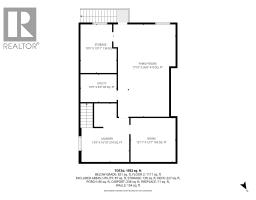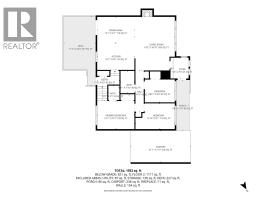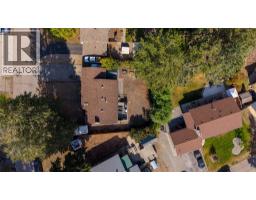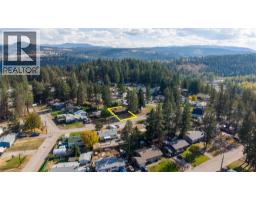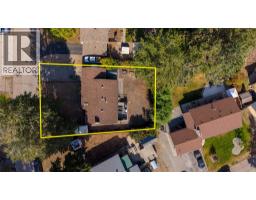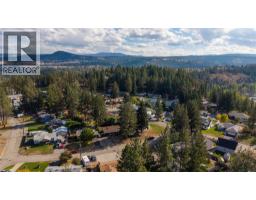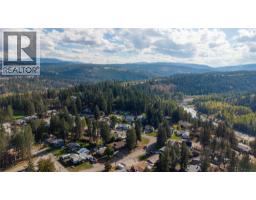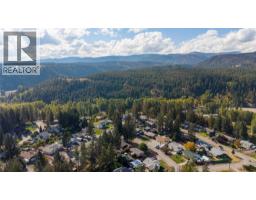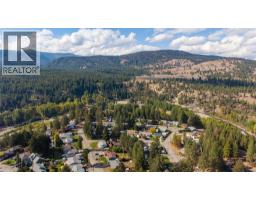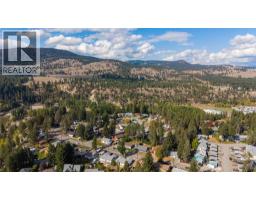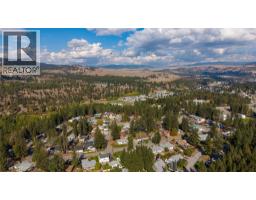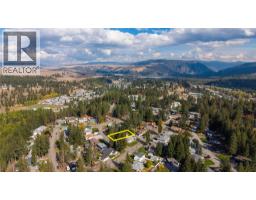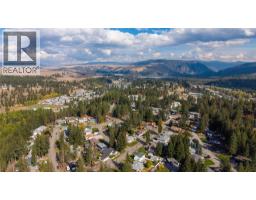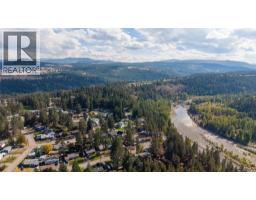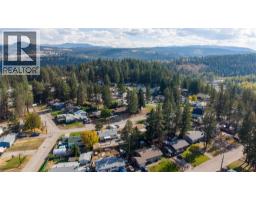105 Grove Street, Princeton, British Columbia V0X 1W0 (28949611)
105 Grove Street Princeton, British Columbia V0X 1W0
Interested?
Contact us for more information

Stacey Roberts
Personal Real Estate Corporation
https://sellingprinceton.ca/
https://www.linkedin.com/in/stacey-roberts-0a86b2242
https://www.instagram.com/sellingprinceton/
259 Bridge Street
Princeton, British Columbia V0X 1W0
(250) 300-3656
www.flexrealtygroup.ca/
$539,000
Welcome to this charming 3-bedroom home + office and 2 bathrooms on Grove Street, perfectly designed for modern family living. This well-maintained home blends timeless comfort with practical updates, making it a standout choice in today’s market. Outdoor amenities include a new shed, carport, fenced yard, deck, and RV parking, offering versatile storage and parking options. Downstairs find a separate entrance option for added flexibility—perfect for an in-law suite, or hosting guests. Other features include new windows, new wood fireplace, updated flooring, new appliances bathrooms/kitchen renovated plus too many more! Location places you in a family-friendly neighbourhood with easy access to schools, the hospital, and a quick drive to downtown Princeton. Don't miss out on this one! (id:26472)
Property Details
| MLS® Number | 10363119 |
| Property Type | Single Family |
| Neigbourhood | Princeton |
| Amenities Near By | Recreation, Schools |
| Features | Level Lot |
| Parking Space Total | 4 |
Building
| Bathroom Total | 2 |
| Bedrooms Total | 3 |
| Appliances | Range, Refrigerator, Dishwasher, Dryer, Washer |
| Architectural Style | Ranch |
| Basement Type | Full |
| Constructed Date | 1974 |
| Construction Style Attachment | Detached |
| Exterior Finish | Cedar Siding |
| Fireplace Fuel | Wood |
| Fireplace Present | Yes |
| Fireplace Total | 1 |
| Fireplace Type | Conventional |
| Flooring Type | Mixed Flooring |
| Half Bath Total | 1 |
| Heating Fuel | Wood |
| Heating Type | Stove, See Remarks |
| Roof Material | Asphalt Shingle |
| Roof Style | Unknown |
| Stories Total | 1 |
| Size Interior | 1932 Sqft |
| Type | House |
| Utility Water | Municipal Water |
Parking
| Additional Parking | |
| Other | |
| R V | 1 |
Land
| Access Type | Easy Access |
| Acreage | No |
| Land Amenities | Recreation, Schools |
| Landscape Features | Level |
| Sewer | Municipal Sewage System |
| Size Irregular | 0.2 |
| Size Total | 0.2 Ac|under 1 Acre |
| Size Total Text | 0.2 Ac|under 1 Acre |
| Zoning Type | Unknown |
Rooms
| Level | Type | Length | Width | Dimensions |
|---|---|---|---|---|
| Basement | Utility Room | 10'5'' x 8' | ||
| Basement | Storage | 10'5'' x 13'1'' | ||
| Basement | Laundry Room | 13'9'' x 16'10'' | ||
| Basement | Family Room | 26'6'' x 17'10'' | ||
| Basement | Office | 12'11'' x 12'7'' | ||
| Main Level | Other | 7'10'' x 8'5'' | ||
| Main Level | Primary Bedroom | 13'1'' x 9'10'' | ||
| Main Level | Living Room | 14'2'' x 18'10'' | ||
| Main Level | Kitchen | 13'1'' x 9'6'' | ||
| Main Level | Foyer | 5'6'' x 7'3'' | ||
| Main Level | 2pc Ensuite Bath | Measurements not available | ||
| Main Level | Dining Room | 13'1'' x 9'1'' | ||
| Main Level | Bedroom | 8' x 10'7'' | ||
| Main Level | Bedroom | 13'10'' x 9'1'' | ||
| Main Level | 4pc Bathroom | Measurements not available |
https://www.realtor.ca/real-estate/28949611/105-grove-street-princeton-princeton


