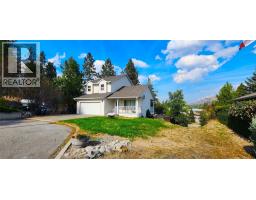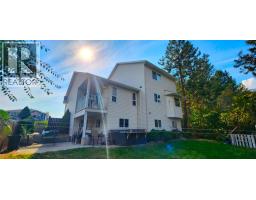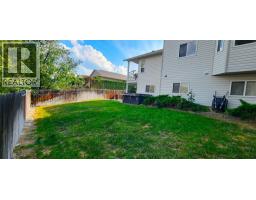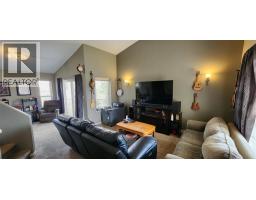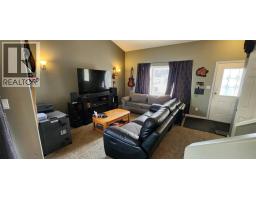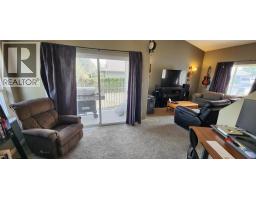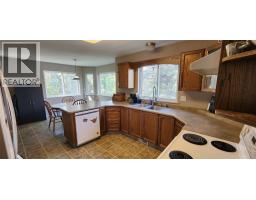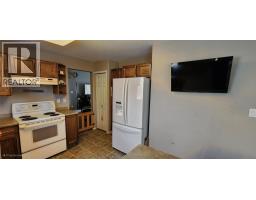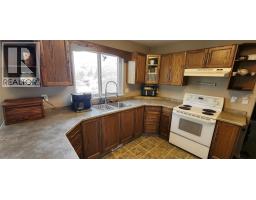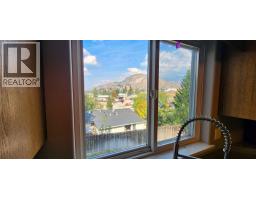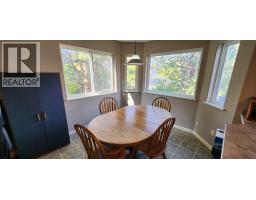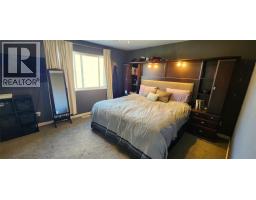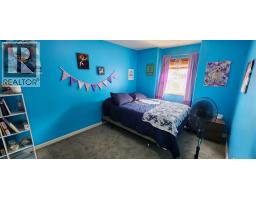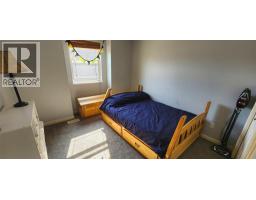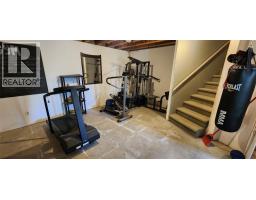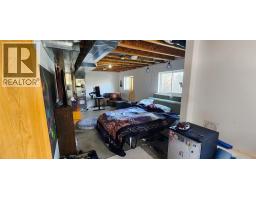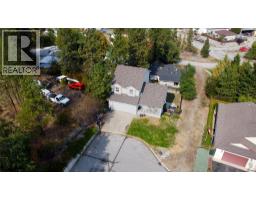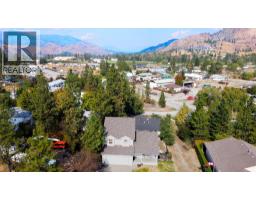1840 Oliver Ranch Road Unit# 11, Okanagan Falls, British Columbia V0H 1R2 (28949928)
1840 Oliver Ranch Road Unit# 11 Okanagan Falls, British Columbia V0H 1R2
Interested?
Contact us for more information

Jason Lewis

444 School Avenue, Box 220
Oliver, British Columbia V0H 1T0
(250) 498-6500
(250) 498-6504
$649,900Maintenance, Insurance, Ground Maintenance, Property Management
$70 Monthly
Maintenance, Insurance, Ground Maintenance, Property Management
$70 MonthlyTucked away on a quiet street, this home delivers the space families crave, the practicality they need, and the community lifestyle they’ll love. This up-and-coming neighborhood is surrounded by mountain beauty and small-town charm. From the moment you step inside this 2,256 sq ft family haven in the heart of Okanagan Falls, you’ll feel at home. Built in 2003, this 3-level residence blends comfort, space, and lifestyle in all the right ways. The main floor welcomes you with a functional living room, open dining area, and a kitchen where mountain views frame every meal. A convenient 2-piece bath makes entertaining effortless. Upstairs, discover three bright and inviting bedrooms, including a primary retreat with a walk-in closet and private 3-piece ensuite. A full 4-piece bath keeps mornings smooth for the rest of the family. Downstairs, the expansive rec room offers endless possibilities! Play space for the kids, a media room, or your own personal gym? Outside, the fenced backyard sets the stage for pets, family BBQs, and relaxed evenings. A double attached garage adds convenience and storage, while low bare-land strata fees of just $70/month keep ownership simple. No age restrictions. Maximum 3 pets allowed. (id:26472)
Property Details
| MLS® Number | 10363426 |
| Property Type | Single Family |
| Neigbourhood | Okanagan Falls |
| Community Name | Valleyview Estates |
| Community Features | Pet Restrictions, Rentals Allowed |
| Features | Balcony |
| Parking Space Total | 3 |
| View Type | Mountain View |
Building
| Bathroom Total | 3 |
| Bedrooms Total | 3 |
| Appliances | Dishwasher, Range - Electric, Water Heater - Electric, Hood Fan, Washer & Dryer, Water Softener |
| Architectural Style | Split Level Entry |
| Constructed Date | 2003 |
| Construction Style Attachment | Detached |
| Construction Style Split Level | Other |
| Cooling Type | Central Air Conditioning |
| Exterior Finish | Vinyl Siding |
| Flooring Type | Carpeted, Concrete, Vinyl |
| Half Bath Total | 1 |
| Heating Type | Forced Air, See Remarks |
| Roof Material | Asphalt Shingle |
| Roof Style | Unknown |
| Stories Total | 3 |
| Size Interior | 2256 Sqft |
| Type | House |
| Utility Water | Municipal Water |
Parking
| Attached Garage | 2 |
Land
| Acreage | No |
| Sewer | Municipal Sewage System |
| Size Irregular | 0.1 |
| Size Total | 0.1 Ac|under 1 Acre |
| Size Total Text | 0.1 Ac|under 1 Acre |
Rooms
| Level | Type | Length | Width | Dimensions |
|---|---|---|---|---|
| Second Level | 4pc Bathroom | 7'7'' x 6'11'' | ||
| Second Level | Bedroom | 10'0'' x 9'11'' | ||
| Second Level | Bedroom | 13'6'' x 9'7'' | ||
| Second Level | 3pc Ensuite Bath | 11'6'' x 6'5'' | ||
| Second Level | Primary Bedroom | 19'11'' x 12'2'' | ||
| Basement | Exercise Room | 15'5'' x 13'11'' | ||
| Basement | Recreation Room | 20'0'' x 12'2'' | ||
| Main Level | 2pc Bathroom | 7'0'' x 3'4'' | ||
| Main Level | Dining Room | 10'11'' x 8'1'' | ||
| Main Level | Kitchen | 12'2'' x 9'1'' | ||
| Main Level | Living Room | 24'11'' x 16'6'' |


