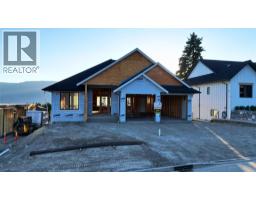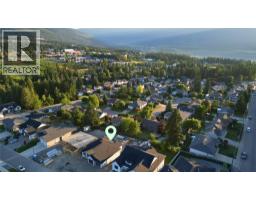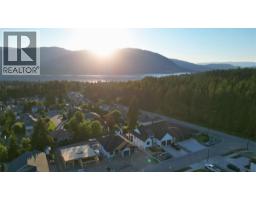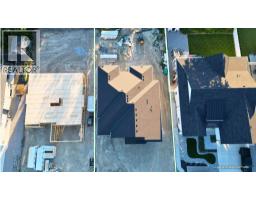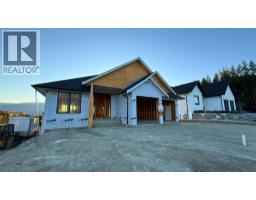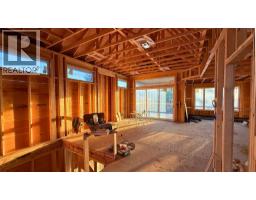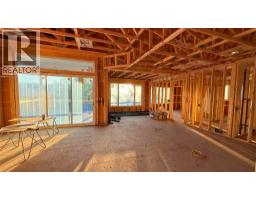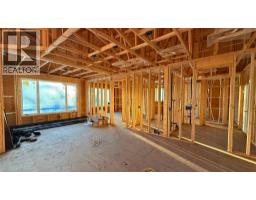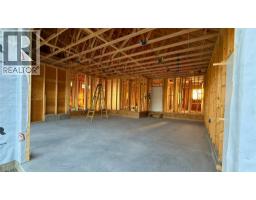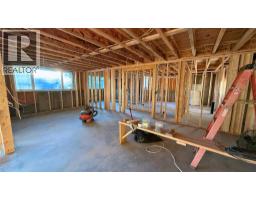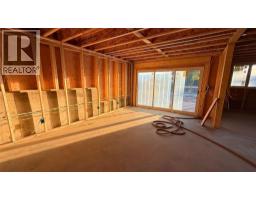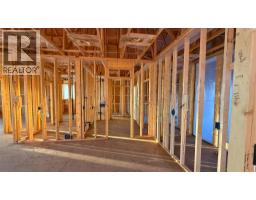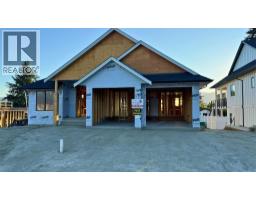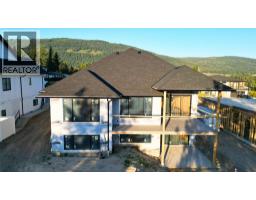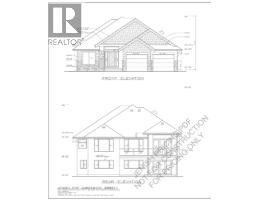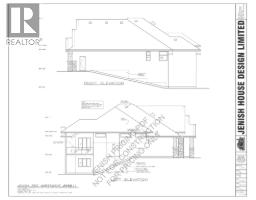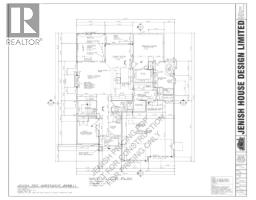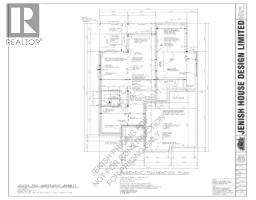1905 35 Street Ne, Salmon Arm, British Columbia V1E 1M9 (28950006)
1905 35 Street Ne Salmon Arm, British Columbia V1E 1M9
Interested?
Contact us for more information

Armin Hosseini
Personal Real Estate Corporation
www.hosseiniteam.ca/
https://www.linkedin.com/company/HosseiniTeam
https://www.facebook.com/HosseiniTeam
https://www.instagram.com/HosseiniTeam

404-251 Trans Canada Hwy Nw
Salmon Arm, British Columbia V1E 3B8
(250) 832-7871
(250) 832-7573

Candace Hosseini
https://www.hosseiniteam.ca/
https://www.facebook.com/HosseiniTeam/
https://www.linkedin.com/company/hosseiniteam
https://www.instagram.com/hosseiniteam/

404-251 Trans Canada Hwy Nw
Salmon Arm, British Columbia V1E 3B8
(250) 832-7871
(250) 832-7573
$1,199,900
This is your opportunity to own a new build in Salmon Arm's Lambs Hill Subdivision! Located in a quiet, family-friendly neighborhood, this brand-new 4-bedroom, 3-bathroom rancher with walk-out basement offers the perfect combination of luxury and convenience. With 3,400 sq ft of finished living space on a 0.21-acre lot, this home features a bright, open concept layout with 11-foot ceilings in the living room and a large kitchen featuring a 9-foot island ideal for entertaining. Enjoy a 27-foot wide partially covered deck off the living room, perfect for outdoor dining or relaxing with mountain views. The walkout basement will be fully finished with 2 bedrooms and a bathroom, offering additional space for family or guests. Located just minutes from parks, schools, and grocery stores, this home is the perfect setting for modern living. (id:26472)
Property Details
| MLS® Number | 10364921 |
| Property Type | Single Family |
| Neigbourhood | NE Salmon Arm |
| Parking Space Total | 2 |
| View Type | Mountain View, View (panoramic) |
Building
| Bathroom Total | 3 |
| Bedrooms Total | 4 |
| Architectural Style | Ranch |
| Basement Type | Full |
| Constructed Date | 2025 |
| Construction Style Attachment | Detached |
| Cooling Type | Central Air Conditioning |
| Heating Type | Forced Air, See Remarks |
| Stories Total | 1 |
| Size Interior | 3384 Sqft |
| Type | House |
| Utility Water | Municipal Water |
Parking
| Attached Garage | 2 |
Land
| Acreage | No |
| Sewer | Municipal Sewage System |
| Size Irregular | 0.21 |
| Size Total | 0.21 Ac|under 1 Acre |
| Size Total Text | 0.21 Ac|under 1 Acre |
Rooms
| Level | Type | Length | Width | Dimensions |
|---|---|---|---|---|
| Basement | Bedroom | 15'0'' x 14'0'' | ||
| Basement | Bedroom | 15'0'' x 13'4'' | ||
| Lower Level | Full Bathroom | Measurements not available | ||
| Main Level | Full Ensuite Bathroom | Measurements not available | ||
| Main Level | Bedroom | 10'0'' x 10'8'' | ||
| Main Level | Full Bathroom | Measurements not available | ||
| Main Level | Kitchen | 10'0'' x 14'8'' | ||
| Main Level | Great Room | 16'8'' x 18'6'' | ||
| Main Level | Dining Room | 13'2'' x 12'2'' | ||
| Main Level | Primary Bedroom | 14'0'' x 13'0'' |
https://www.realtor.ca/real-estate/28950006/1905-35-street-ne-salmon-arm-ne-salmon-arm


