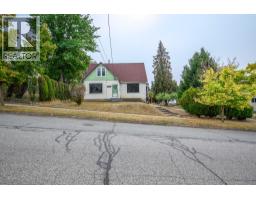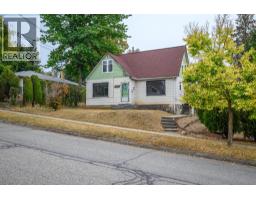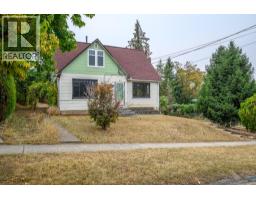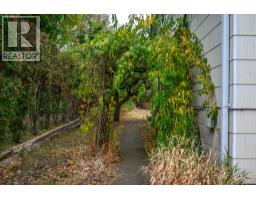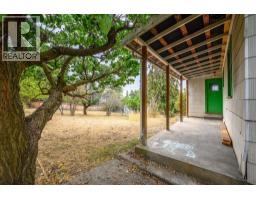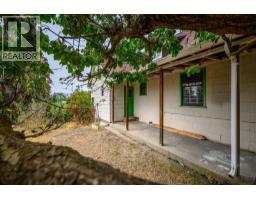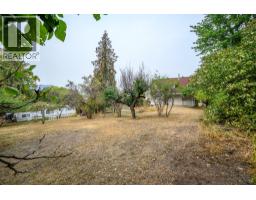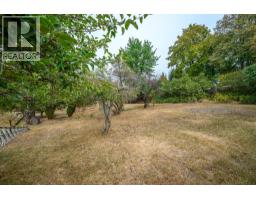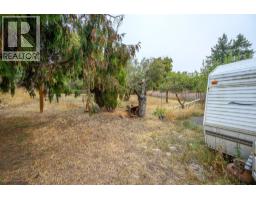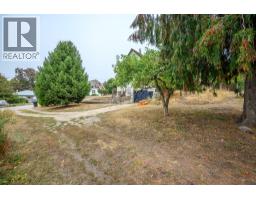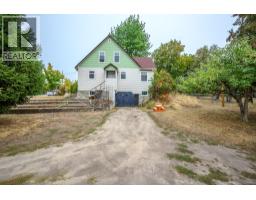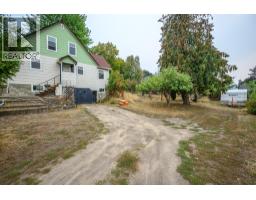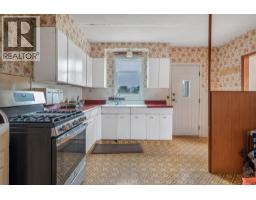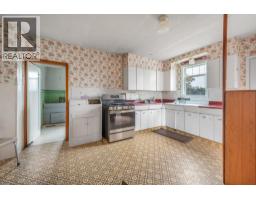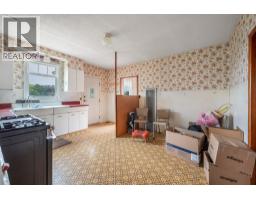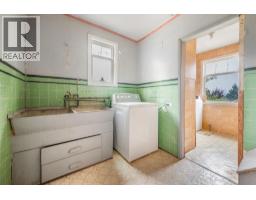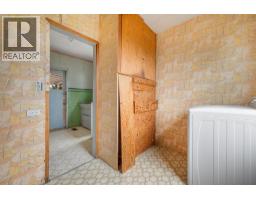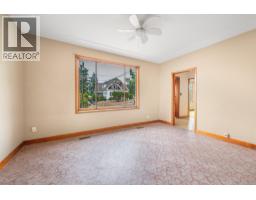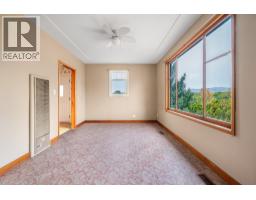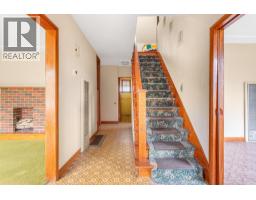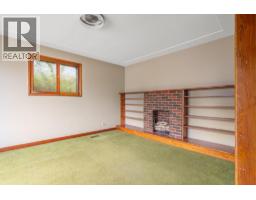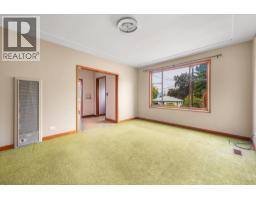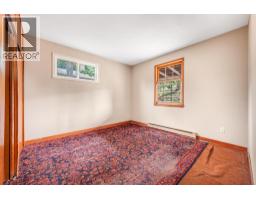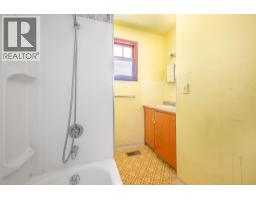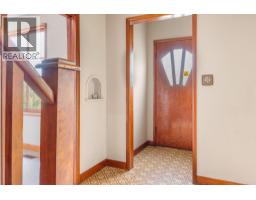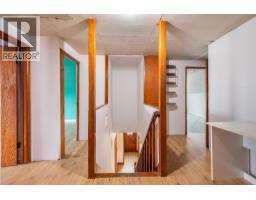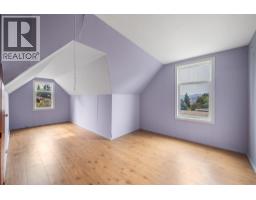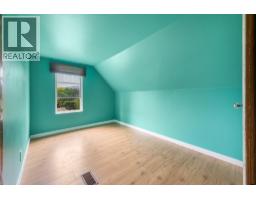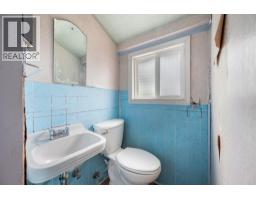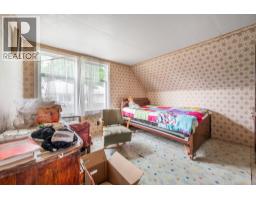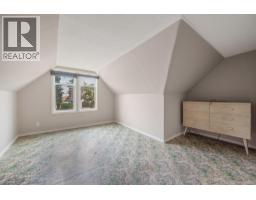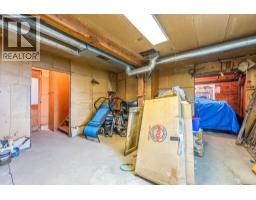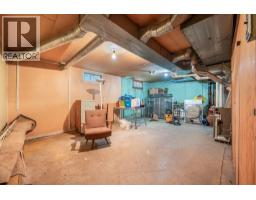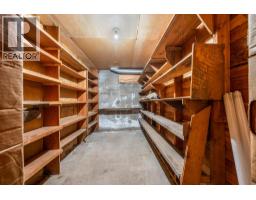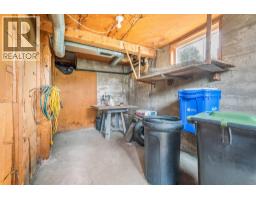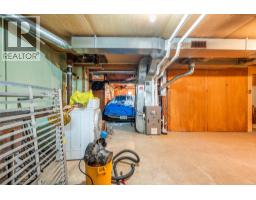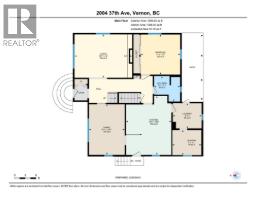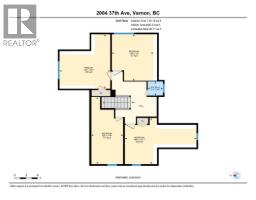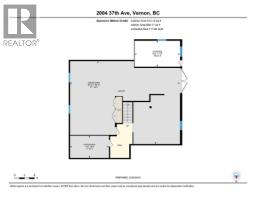2004 37 Avenue, Vernon, British Columbia V1T 2X1 (28950499)
2004 37 Avenue Vernon, British Columbia V1T 2X1
Interested?
Contact us for more information
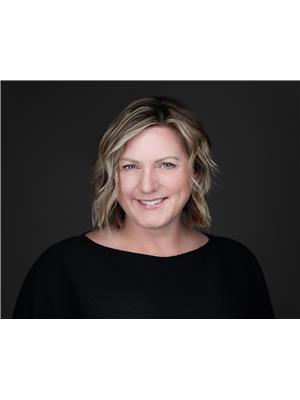
Tracy Danbrook
Personal Real Estate Corporation
www.tracydanbrook.com/
https://www.facebook.com/TracyDanbrookRealEstateServices
https://www.linkedin.com/in/tracy-danbrook-prec-b13bb3b9/
https://www.instagram.com/tracydanbrook.realestate/

Royal LePage Downtown Realty
4007 - 32nd Street
Vernon, British Columbia V1T 5P2
4007 - 32nd Street
Vernon, British Columbia V1T 5P2
(250) 545-5371
(250) 542-3381
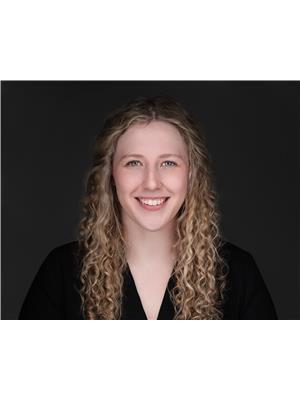
Megan Cramer

Royal LePage Downtown Realty
4007 - 32nd Street
Vernon, British Columbia V1T 5P2
4007 - 32nd Street
Vernon, British Columbia V1T 5P2
(250) 545-5371
(250) 542-3381
5 Bedroom
2 Bathroom
2526 sqft
Fireplace
Baseboard Heaters, Forced Air
$499,999
This sweet home is waiting on someone to love it back to life. Bring your ideas - perhaps renovate the 5 bedroom, 2 bathroom home and build a carriage house or tear it down and build a multi-family building. Whatever you choose to do, you will be in a prime location and walking distance to many amenities! (id:26472)
Property Details
| MLS® Number | 10364619 |
| Property Type | Single Family |
| Neigbourhood | East Hill |
Building
| Bathroom Total | 2 |
| Bedrooms Total | 5 |
| Constructed Date | 1954 |
| Construction Style Attachment | Detached |
| Fireplace Fuel | Gas |
| Fireplace Present | Yes |
| Fireplace Total | 1 |
| Fireplace Type | Unknown |
| Half Bath Total | 1 |
| Heating Type | Baseboard Heaters, Forced Air |
| Roof Material | Asphalt Shingle |
| Roof Style | Unknown |
| Stories Total | 2 |
| Size Interior | 2526 Sqft |
| Type | House |
| Utility Water | Municipal Water |
Land
| Acreage | No |
| Sewer | Municipal Sewage System |
| Size Irregular | 0.27 |
| Size Total | 0.27 Ac|under 1 Acre |
| Size Total Text | 0.27 Ac|under 1 Acre |
| Zoning Type | Unknown |
Rooms
| Level | Type | Length | Width | Dimensions |
|---|---|---|---|---|
| Second Level | Primary Bedroom | 14'1'' x 13'2'' | ||
| Second Level | Bedroom | 12'0'' x 10'9'' | ||
| Second Level | Bedroom | 11'11'' x 18'6'' | ||
| Second Level | Bedroom | 17'4'' x 8'2'' | ||
| Second Level | 2pc Bathroom | 3'8'' x 3'11'' | ||
| Basement | Storage | 13'8'' x 7'10'' | ||
| Main Level | Living Room | 12'0'' x 16'1'' | ||
| Main Level | Mud Room | 7'0'' x 8'0'' | ||
| Main Level | Laundry Room | 7'0'' x 8'1'' | ||
| Main Level | Kitchen | 16'5'' x 12'7'' | ||
| Main Level | Dining Room | 14'1'' x 9'11'' | ||
| Main Level | Bedroom | 11'2'' x 11'0'' | ||
| Main Level | 4pc Bathroom | 7'1'' x 7'3'' |
https://www.realtor.ca/real-estate/28950499/2004-37-avenue-vernon-east-hill


