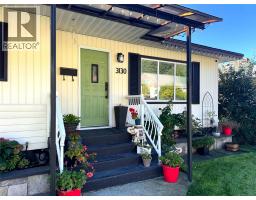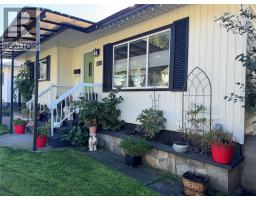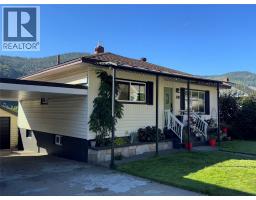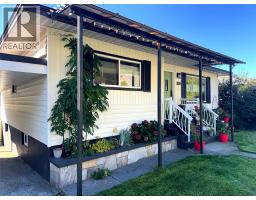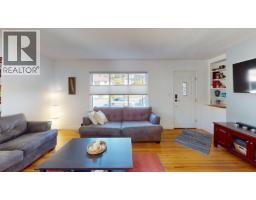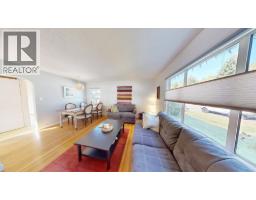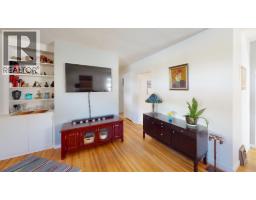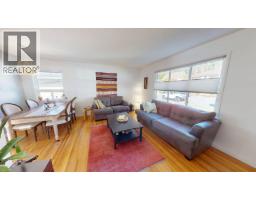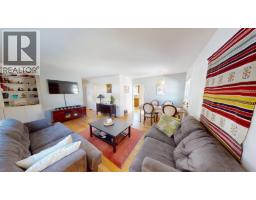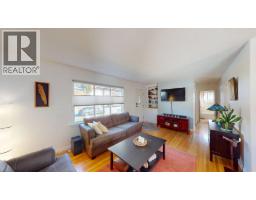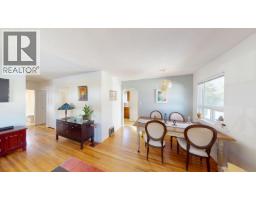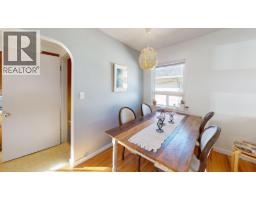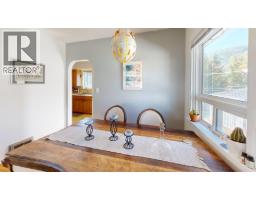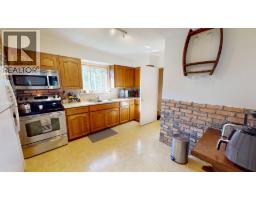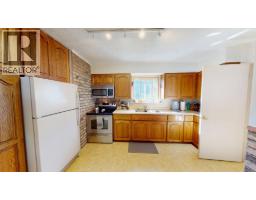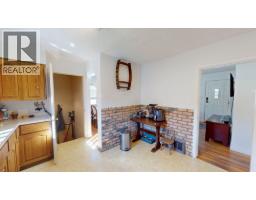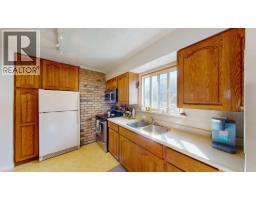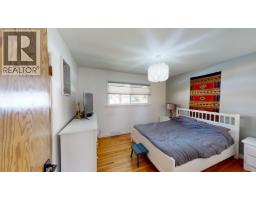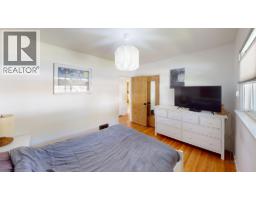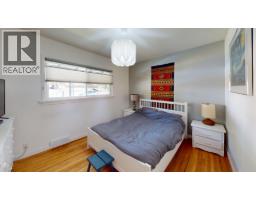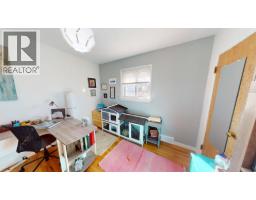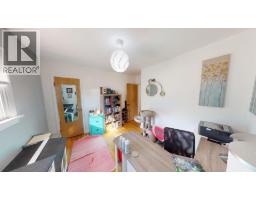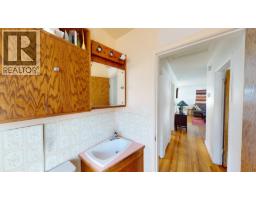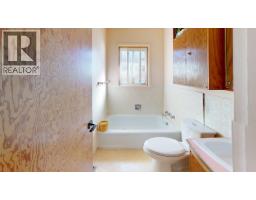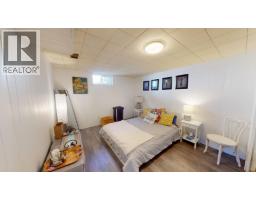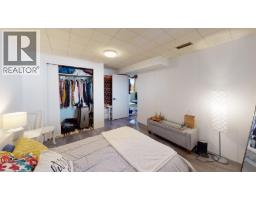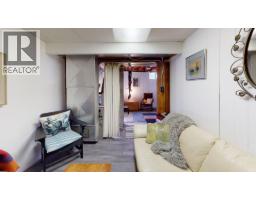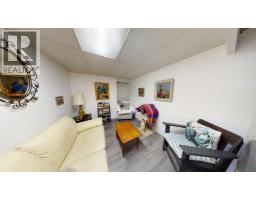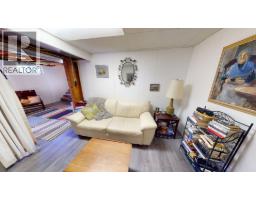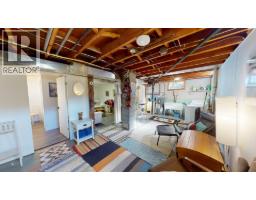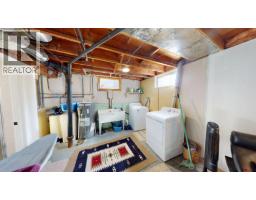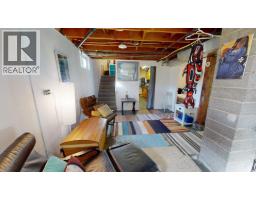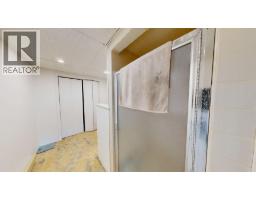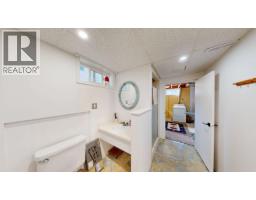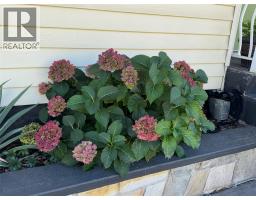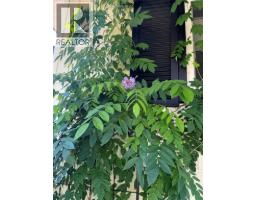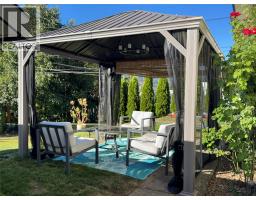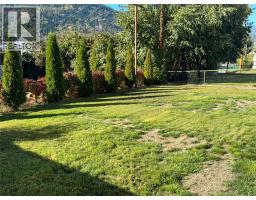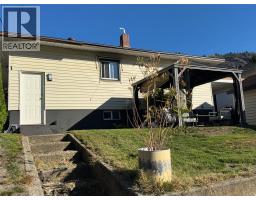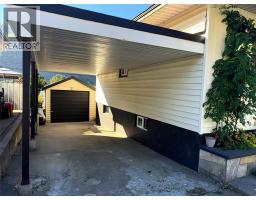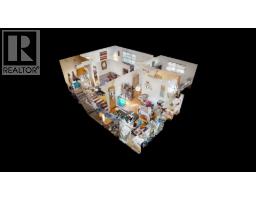3130 Iris Crescent, Trail, British Columbia V1R 2Y7 (28950696)
3130 Iris Crescent Trail, British Columbia V1R 2Y7
Interested?
Contact us for more information

Jody Audia
www.jody-audia.c21.ca/
https://www.facebook.com/kootenay.homes
https://www.linkedin.com/in/jody-audia-b4431182/
https://www.instagram.com/jodyaudia.c21/

1358 Cedar Avenue
Trail, British Columbia V1R 4C2
(250) 368-8818
(250) 368-8812
https://kootenayhomes.com/
$434,000
Here is a nice home in a great Glenmerry location, just steps from the newly built elementary school. Great curb appeal from the street. This home offers 3 bedrooms and 2 full bathrooms, with 2 bedrooms on the main floor and a third downstairs, along with a cozy den and additional bathroom. The kitchen features real wood cabinets, plus a new stainless steel stove and microwave. A dining area sits just off of the kitchen. Other features include original hardwood floors, newer windows, and plenty of natural light throughout. Natural gas was brought into the house in 2022 and a forced air furnace and central A/C installed. Outside, you’ll find a large terraced backyard with nice sun exposure for gardening. Parking isn’t a problem with a carport, and detached garage. Contact your agent to view today! (id:26472)
Property Details
| MLS® Number | 10364733 |
| Property Type | Single Family |
| Neigbourhood | Trail |
| Parking Space Total | 1 |
Building
| Bathroom Total | 2 |
| Bedrooms Total | 3 |
| Architectural Style | Bungalow |
| Basement Type | Full |
| Constructed Date | 1953 |
| Construction Style Attachment | Detached |
| Cooling Type | Central Air Conditioning |
| Exterior Finish | Vinyl Siding |
| Flooring Type | Hardwood, Laminate |
| Heating Type | Forced Air, See Remarks |
| Roof Material | Asphalt Shingle |
| Roof Style | Unknown |
| Stories Total | 1 |
| Size Interior | 1387 Sqft |
| Type | House |
| Utility Water | Municipal Water |
Parking
| Carport | |
| Detached Garage | 1 |
Land
| Acreage | No |
| Sewer | Municipal Sewage System |
| Size Irregular | 0.12 |
| Size Total | 0.12 Ac|under 1 Acre |
| Size Total Text | 0.12 Ac|under 1 Acre |
Rooms
| Level | Type | Length | Width | Dimensions |
|---|---|---|---|---|
| Lower Level | Bedroom | 11'3'' x 12'6'' | ||
| Lower Level | Den | 10'4'' x 5'9'' | ||
| Lower Level | Full Bathroom | 7'6'' x 6'11'' | ||
| Lower Level | Laundry Room | 12'4'' x 7'6'' | ||
| Main Level | Kitchen | 11'2'' x 12'4'' | ||
| Main Level | Living Room | 10'6'' x 16'7'' | ||
| Main Level | Primary Bedroom | 12'4'' x 9'10'' | ||
| Main Level | Full Bathroom | 6'11'' x 4'11'' | ||
| Main Level | Bedroom | 11'0'' x 10'4'' | ||
| Main Level | Dining Room | 10'0'' x 5'3'' |
https://www.realtor.ca/real-estate/28950696/3130-iris-crescent-trail-trail


