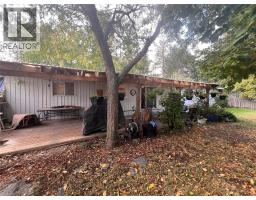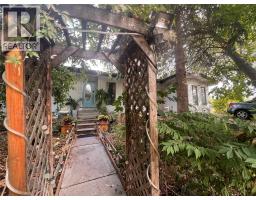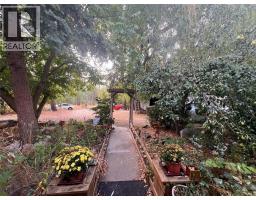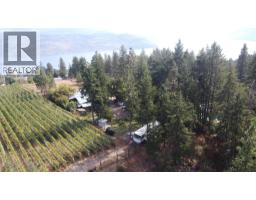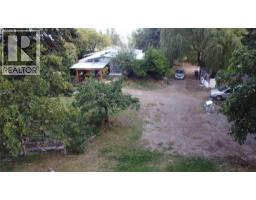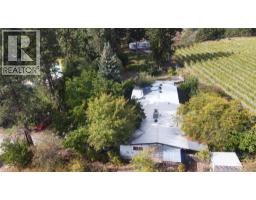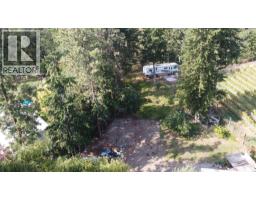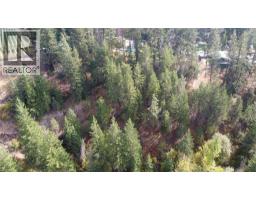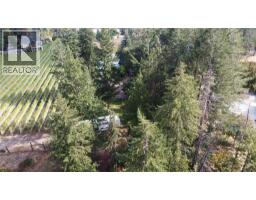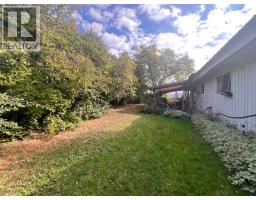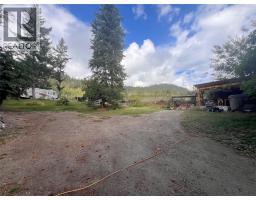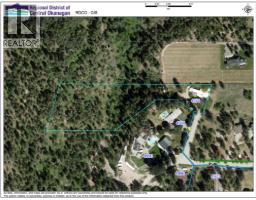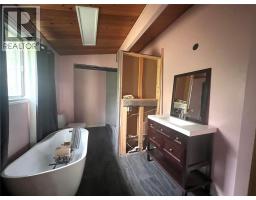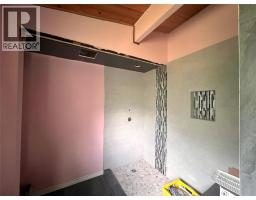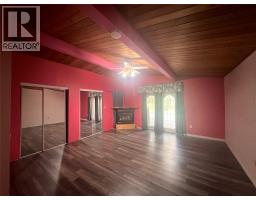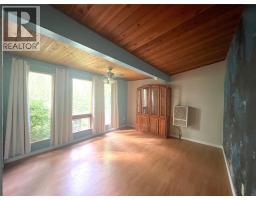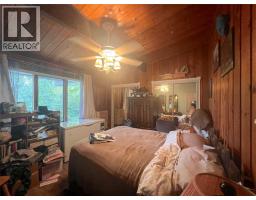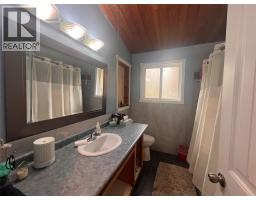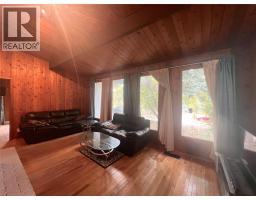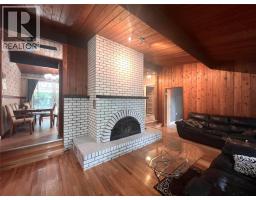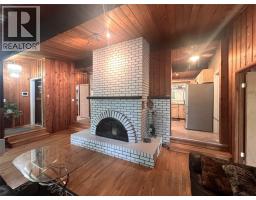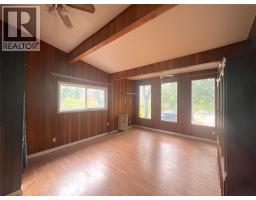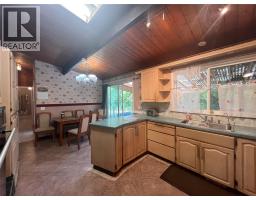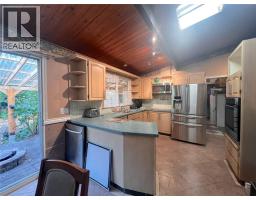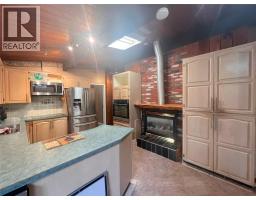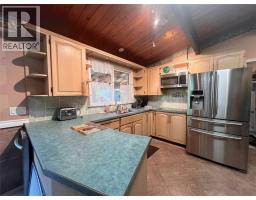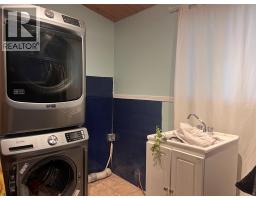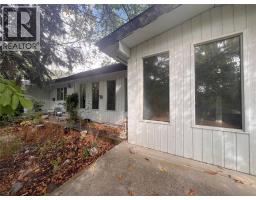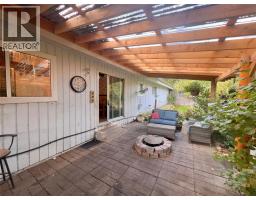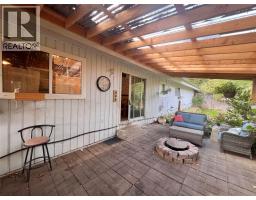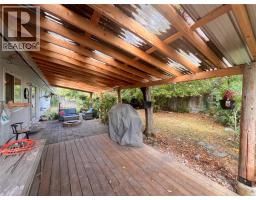4976 Nash Street, Peachland, British Columbia V0H 1X8 (28950693)
4976 Nash Street Peachland, British Columbia V0H 1X8
Interested?
Contact us for more information

David Collins
www.collinsgroup.ca/

Coldwell Banker Horizon Realty
5878 E Beach Avenue
Peachland, British Columbia V0H 1X7
5878 E Beach Avenue
Peachland, British Columbia V0H 1X7
(250) 767-2744
(250) 868-2488
222.kelownarealestate.com/
3 Bedroom
2 Bathroom
2075 sqft
Ranch
Radiant/infra-Red Heat, See Remarks
Acreage
$875,000
Private 3.07 acre lot at the very top of Nash in Peachland with 3 bed/ 2 bath home. Quiet and peaceful. Surrounded by other large parcels. A rancher style home with a private backyard with covered patio. Loads of room to park your RV & toys. Natural gas space heater in each bedroom and gas fireplace in kitchen. Plus wood burning fireplace. (id:26472)
Property Details
| MLS® Number | 10364852 |
| Property Type | Single Family |
| Neigbourhood | Peachland |
| Community Features | Pets Allowed, Rentals Allowed |
Building
| Bathroom Total | 2 |
| Bedrooms Total | 3 |
| Architectural Style | Ranch |
| Basement Type | Crawl Space |
| Constructed Date | 1975 |
| Construction Style Attachment | Detached |
| Exterior Finish | Wood Siding |
| Heating Type | Radiant/infra-red Heat, See Remarks |
| Roof Material | Metal |
| Roof Style | Unknown |
| Stories Total | 1 |
| Size Interior | 2075 Sqft |
| Type | House |
| Utility Water | Municipal Water |
Parking
| Additional Parking |
Land
| Acreage | Yes |
| Size Irregular | 3.07 |
| Size Total | 3.07 Ac|1 - 5 Acres |
| Size Total Text | 3.07 Ac|1 - 5 Acres |
Rooms
| Level | Type | Length | Width | Dimensions |
|---|---|---|---|---|
| Main Level | Den | 19' x 13'6'' | ||
| Main Level | Laundry Room | 9'6'' x 6' | ||
| Main Level | Bedroom | 15' x 12' | ||
| Main Level | Bedroom | 11' x 14' | ||
| Main Level | 4pc Ensuite Bath | 13' x 8' | ||
| Main Level | Primary Bedroom | 15' x 16' | ||
| Main Level | 3pc Bathroom | 8' x 7' | ||
| Main Level | Living Room | 19' x 13' | ||
| Main Level | Dining Room | 10'5'' x 8' | ||
| Main Level | Kitchen | 11' x 10'8'' |
https://www.realtor.ca/real-estate/28950693/4976-nash-street-peachland-peachland


