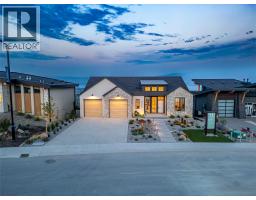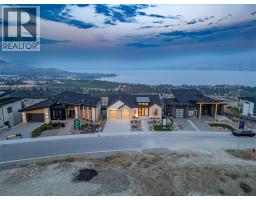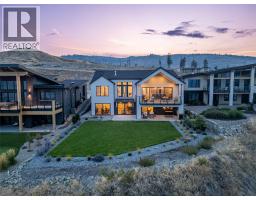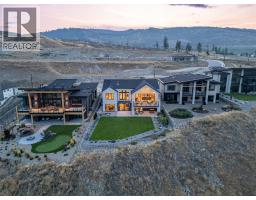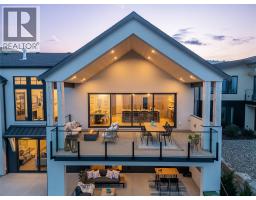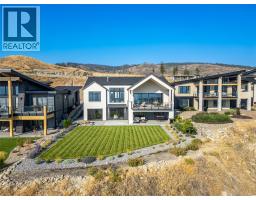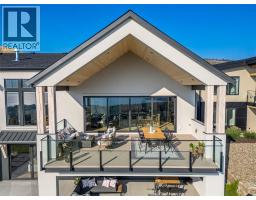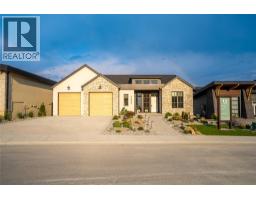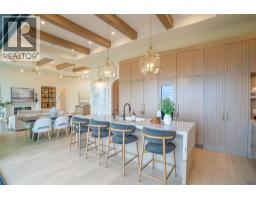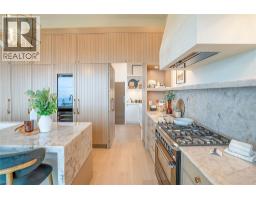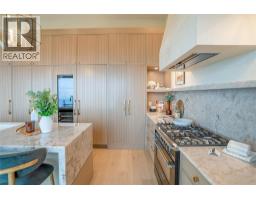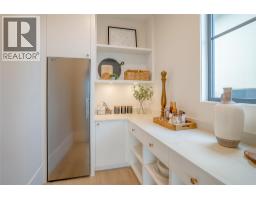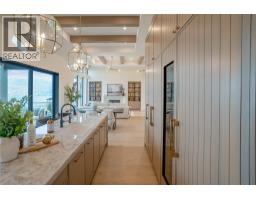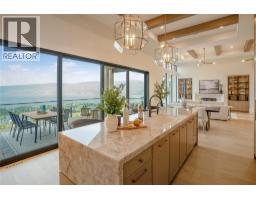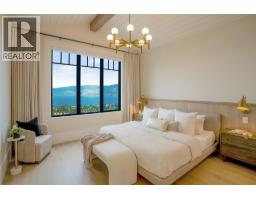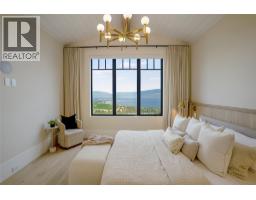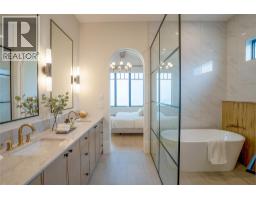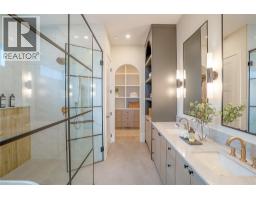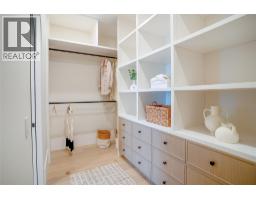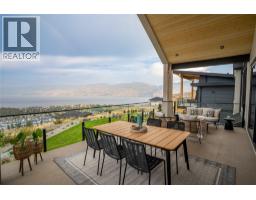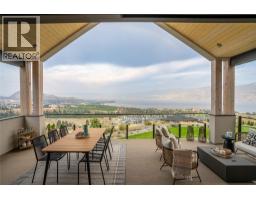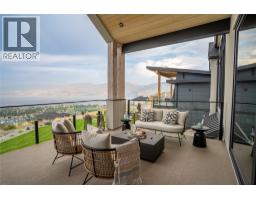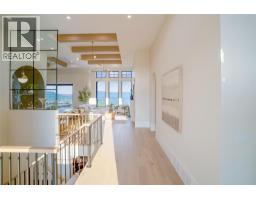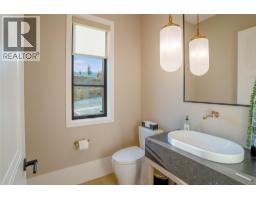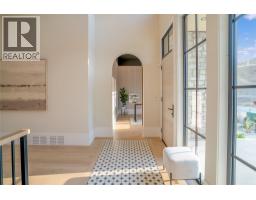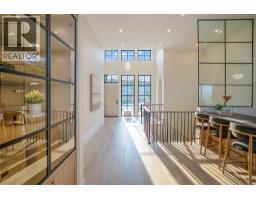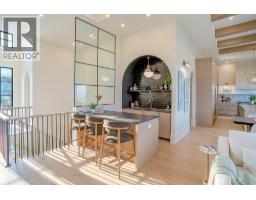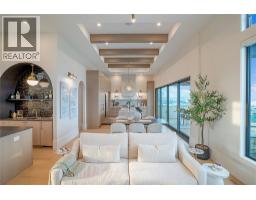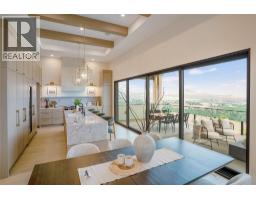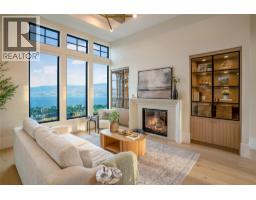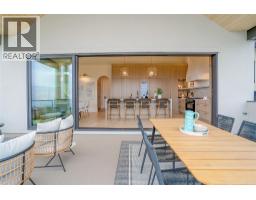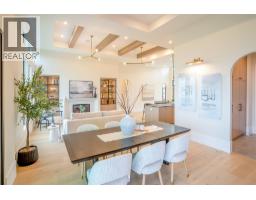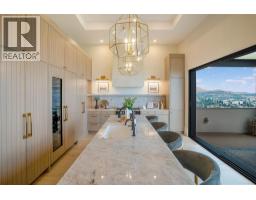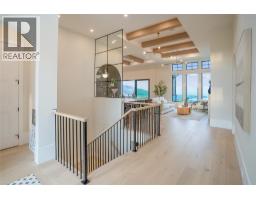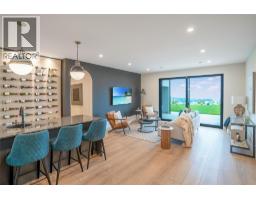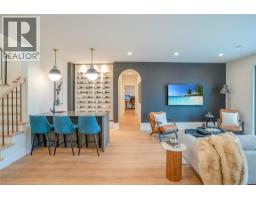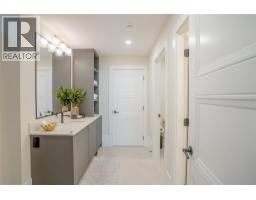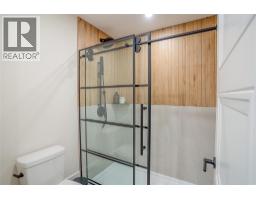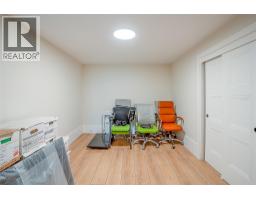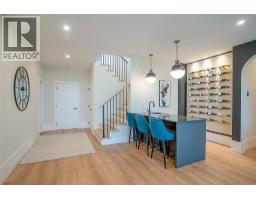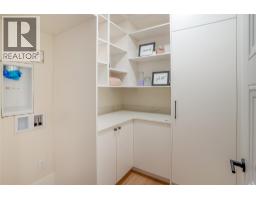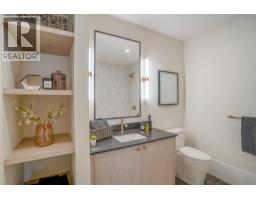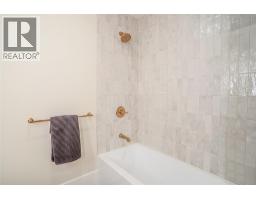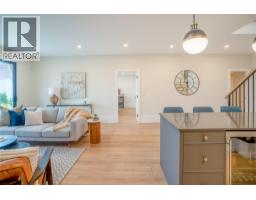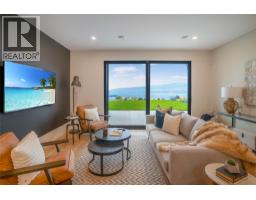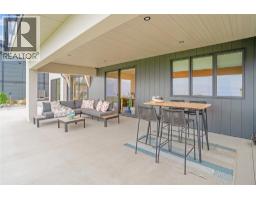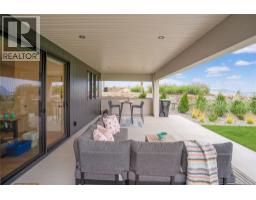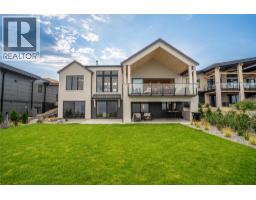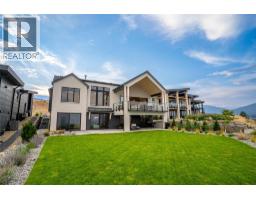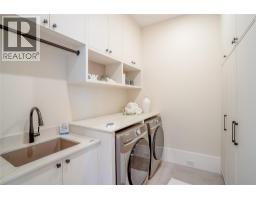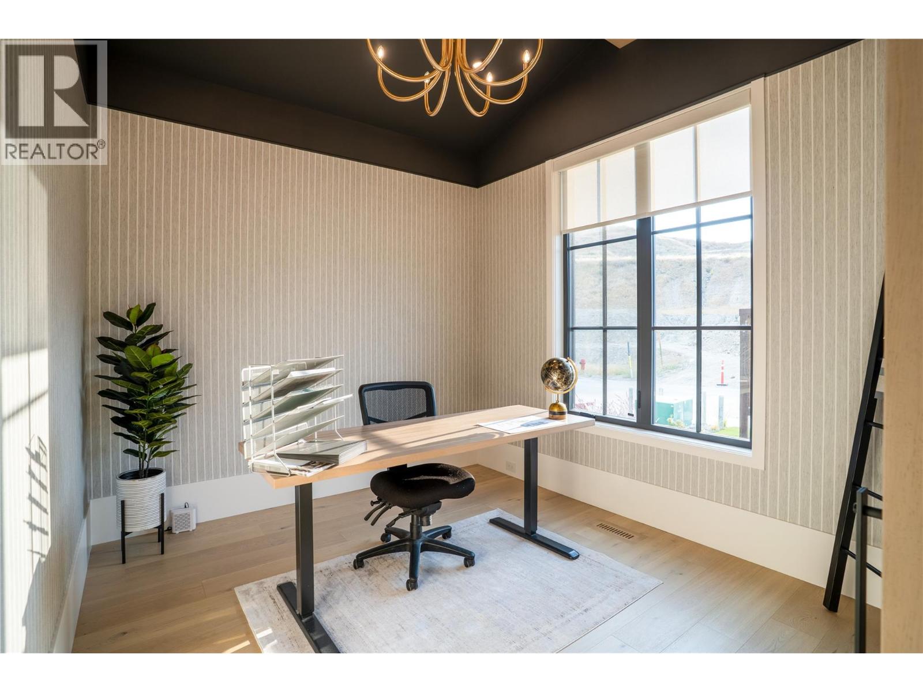4023 Sunstone Street, West Kelowna, British Columbia V4T 2K6 (28950891)
4023 Sunstone Street West Kelowna, British Columbia V4T 2K6
Interested?
Contact us for more information
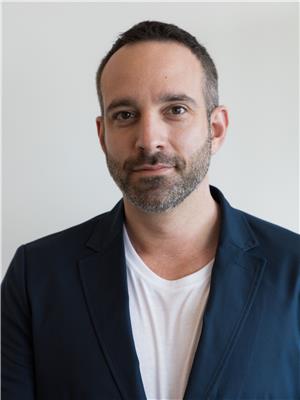
Luigi Mastrobuono
Personal Real Estate Corporation

473 Bernard Avenue
Kelowna, British Columbia V1Y 6N8
(250) 861-5122
(250) 861-5722
www.realestatesage.ca/
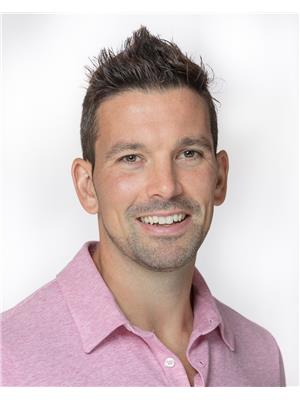
Chris Veale
Personal Real Estate Corporation
www.kelownahomepros.com/
https://www.facebook.com/chrisvealerealtor/
https://www.linkedin.com/in/chris-veale-705828149/
https://www.instagram.com/vealechris/

473 Bernard Avenue
Kelowna, British Columbia V1Y 6N8
(250) 861-5122
(250) 861-5722
www.realestatesage.ca/
$2,499,000
Step into comfort and luxury with this stunning 3rd Generation Homes showpiece in Shorerise, West Kelowna. This 3,700 sq. ft. residence features 4 bedrooms and 4 bathrooms, designed with exceptional attention to detail and uncompromising quality throughout. The chef-inspired kitchen boasts a hidden butler’s pantry, expansive beverage center, and high-end appliances. Accordion-style doors seamlessly connect the kitchen and living space to a spacious deck, offering panoramic, unobstructed views of Okanagan Lake and the valley—perfect for entertaining or soaking in the sunsets. This home is built for hosting, with two stylish bar areas, a layout easily suitable for a private suite, and pool/hot tub readiness for future enjoyment. Every finish speaks to craftsmanship and elegance, making this residence a true statement home in West Kelowna. Don’t miss the opportunity to make this one of a kind property yours. (id:26472)
Property Details
| MLS® Number | 10364908 |
| Property Type | Single Family |
| Neigbourhood | Westbank Centre |
| Parking Space Total | 2 |
Building
| Bathroom Total | 4 |
| Bedrooms Total | 4 |
| Architectural Style | Ranch |
| Constructed Date | 2025 |
| Construction Style Attachment | Detached |
| Cooling Type | Heat Pump |
| Foundation Type | Insulated Concrete Forms |
| Half Bath Total | 1 |
| Heating Fuel | Electric |
| Heating Type | Heat Pump |
| Roof Material | Asphalt Shingle |
| Roof Style | Unknown |
| Stories Total | 2 |
| Size Interior | 3777 Sqft |
| Type | House |
| Utility Water | Municipal Water |
Parking
| Attached Garage | 2 |
| Heated Garage |
Land
| Acreage | No |
| Sewer | Municipal Sewage System |
| Size Irregular | 0.31 |
| Size Total | 0.31 Ac|under 1 Acre |
| Size Total Text | 0.31 Ac|under 1 Acre |
Rooms
| Level | Type | Length | Width | Dimensions |
|---|---|---|---|---|
| Basement | Utility Room | 9'8'' x 16'2'' | ||
| Basement | Storage | 4'6'' x 6'2'' | ||
| Basement | Recreation Room | 30' x 16'11'' | ||
| Basement | Gym | 16'4'' x 13'5'' | ||
| Basement | Bedroom | 11' x 11' | ||
| Basement | Bedroom | 14'11'' x 10'4'' | ||
| Basement | Bedroom | 14'8'' x 12'10'' | ||
| Basement | 4pc Bathroom | 7'7'' x 9'1'' | ||
| Basement | 3pc Bathroom | 10'6'' x 13'4'' | ||
| Main Level | Pantry | 7'11'' x 6'4'' | ||
| Main Level | Primary Bedroom | 17'2'' x 13'5'' | ||
| Main Level | Office | 10'1'' x 11'6'' | ||
| Main Level | Living Room | 14'9'' x 16'7'' | ||
| Main Level | Laundry Room | 8'5'' x 8' | ||
| Main Level | Kitchen | 15'6'' x 12'2'' | ||
| Main Level | Foyer | 6'4'' x 11'7'' | ||
| Main Level | Dining Room | 14'3'' x 9' | ||
| Main Level | 5pc Ensuite Bath | 11'10'' x 11'2'' | ||
| Main Level | 2pc Bathroom | 5'9'' x 5'8'' |
https://www.realtor.ca/real-estate/28950891/4023-sunstone-street-west-kelowna-westbank-centre


