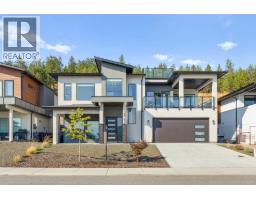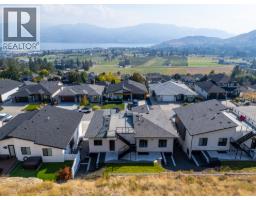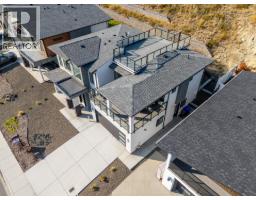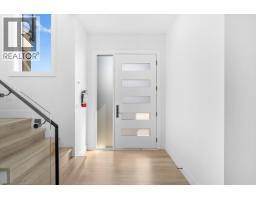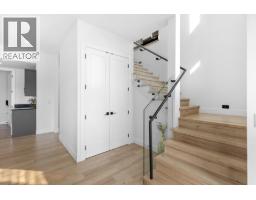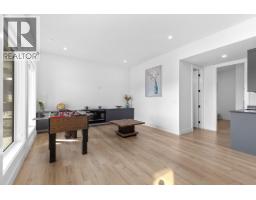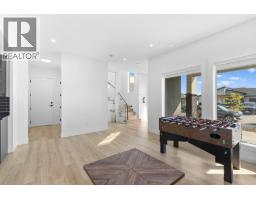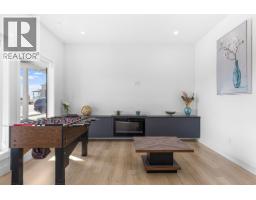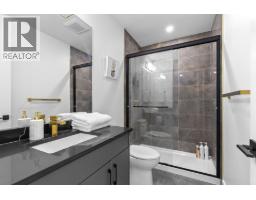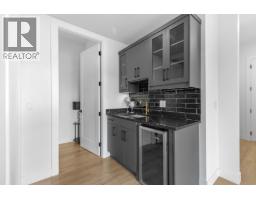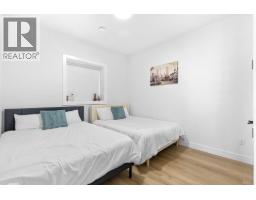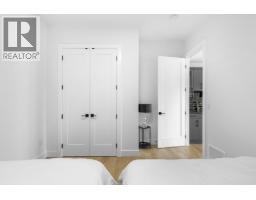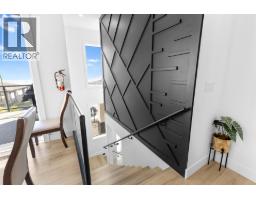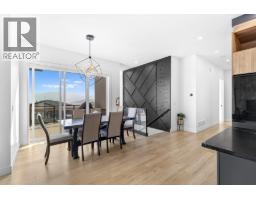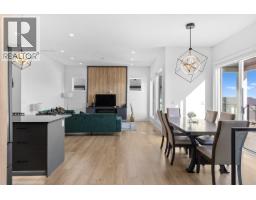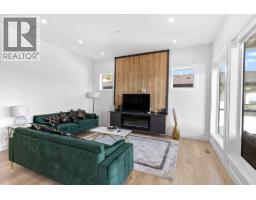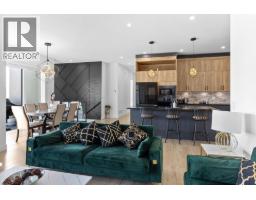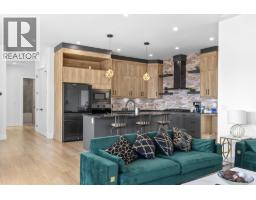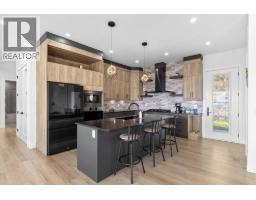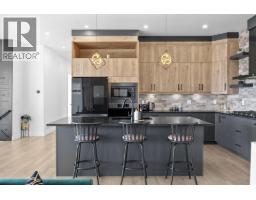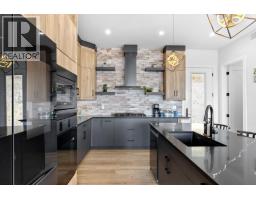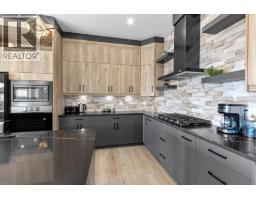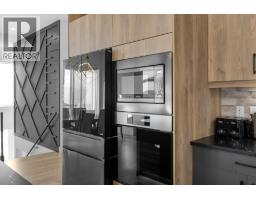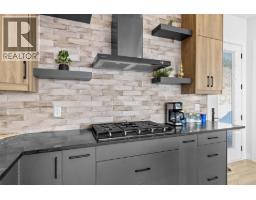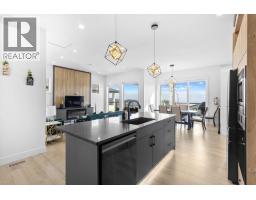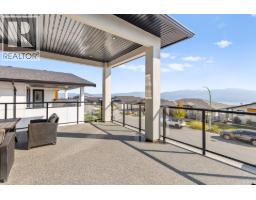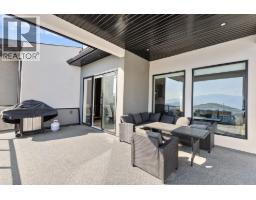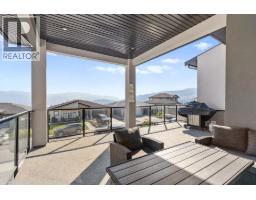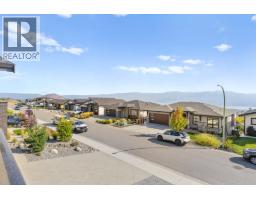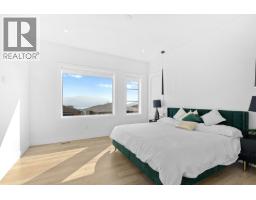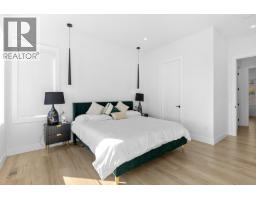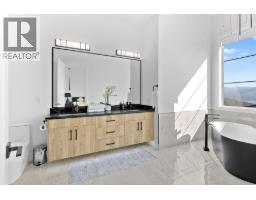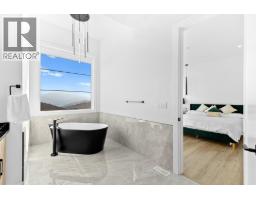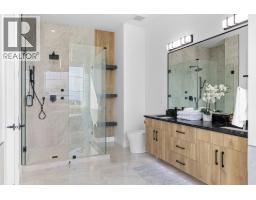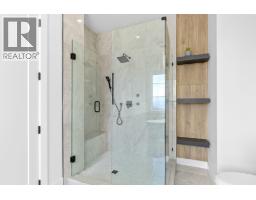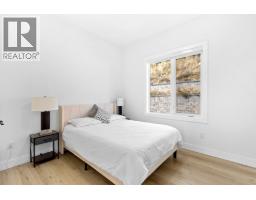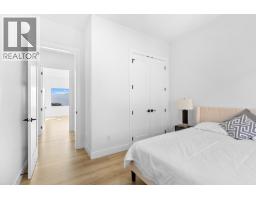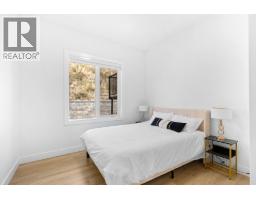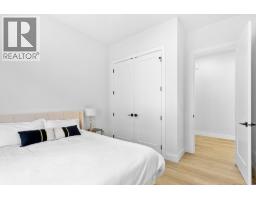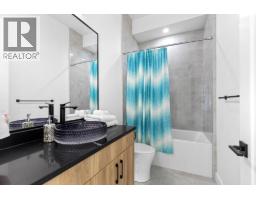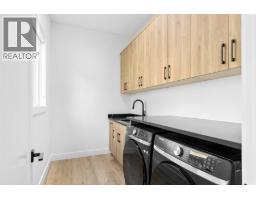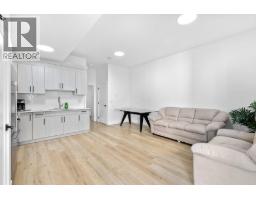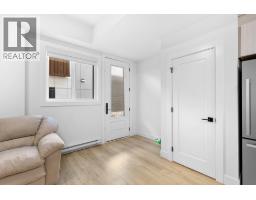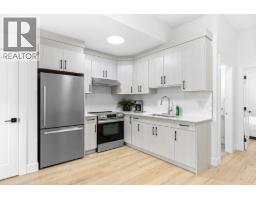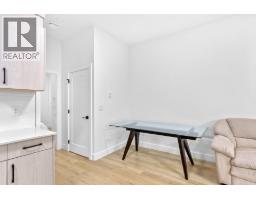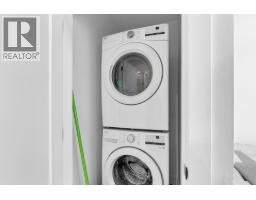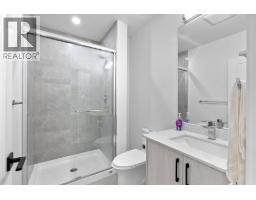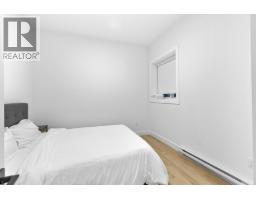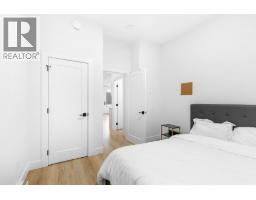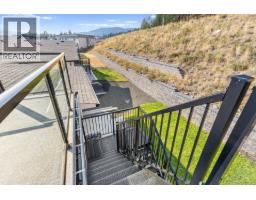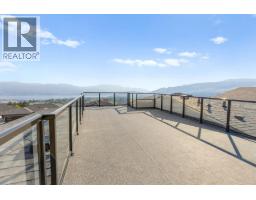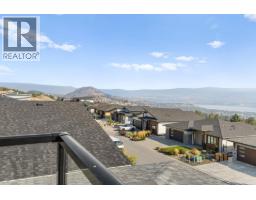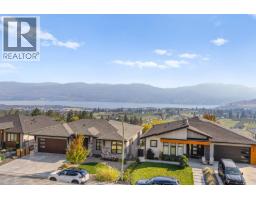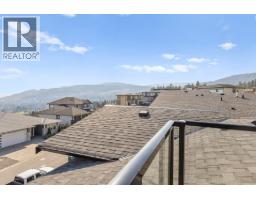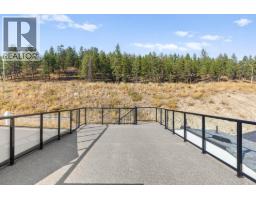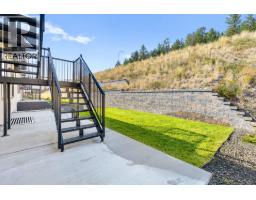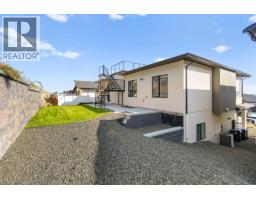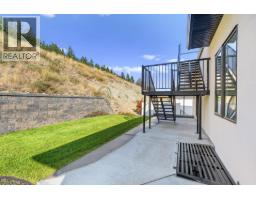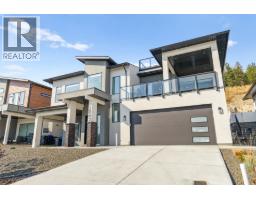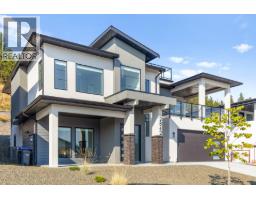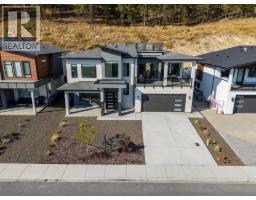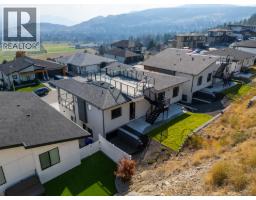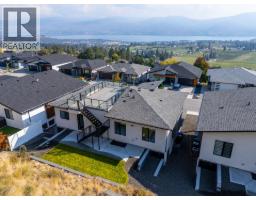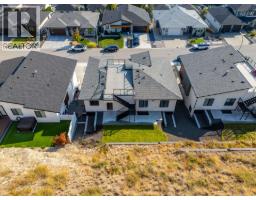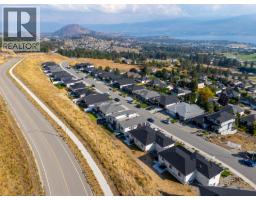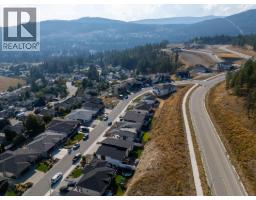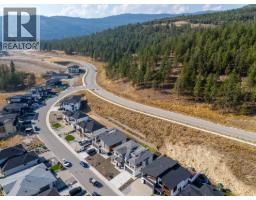2842 Copper Ridge Drive, West Kelowna, British Columbia V4T 0E7 (28951067)
2842 Copper Ridge Drive West Kelowna, British Columbia V4T 0E7
Interested?
Contact us for more information

Amanda Westrheim
Personal Real Estate Corporation
https://www.youtube.com/embed/BNm17d90tYg
https://www.youtube.com/embed/b1C-aA18p6U
www.getalisted.ca/
https://www.facebook.com/amandawestrheim
https://www.linkedin.com/profile/edit?trk=hb_tab_pro_top
https://www.twitter.com/AmandaWestrheim
https://www.instagram.com/amandawestrheim/?hl=en

100 - 1553 Harvey Avenue
Kelowna, British Columbia V1Y 6G1
(250) 717-5000
(250) 861-8462
$1,299,900
Experience elevated Okanagan living in this nearly new, architecturally designed modern home featuring a rooftop deck with panoramic lake and mountain views, and a fully self-contained legal suite approved for Airbnb. Step inside to discover sleek lines, open-concept living, and thoughtful craftsmanship throughout. The main floor showcases designer lighting and custom finishes, and a chef-inspired island kitchen with quartz countertops, beautiful cabinetry, and top-tier appliances. Expansive windows fill the space with natural light, creating a warm and inviting atmosphere that seamlessly blends comfort with sophistication. Designed for entertaining, the home features a built-in wet bar and an impressive rooftop deck offering unobstructed lake views for sunset gatherings, morning coffee, or evening cocktails under the stars. The primary suite provides a private retreat with a spa-inspired ensuite, while additional bedrooms offer flexibility for family, guests, or a home office. The separate self-contained legal suite includes its own entrance, full kitchen, and laundry, presenting an incredible opportunity for short-term rental income or long-term tenants. Situated in a desirable, newer neighborhood close to beaches, wineries, schools, and amenities, this property blends luxurious living with smart investment potential. Whether you’re looking for a showpiece home or an income-generating opportunity, this residence offers the perfect balance of style, function, and value. (id:26472)
Property Details
| MLS® Number | 10364697 |
| Property Type | Single Family |
| Neigbourhood | Smith Creek |
| Community Features | Pets Allowed, Rentals Allowed |
| Parking Space Total | 2 |
Building
| Bathroom Total | 4 |
| Bedrooms Total | 5 |
| Architectural Style | Contemporary |
| Basement Type | Full |
| Constructed Date | 2023 |
| Construction Style Attachment | Detached |
| Cooling Type | Central Air Conditioning |
| Heating Fuel | Electric |
| Heating Type | Baseboard Heaters, Forced Air, See Remarks |
| Stories Total | 3 |
| Size Interior | 3062 Sqft |
| Type | House |
| Utility Water | Municipal Water |
Parking
| Attached Garage | 2 |
Land
| Acreage | No |
| Sewer | Municipal Sewage System |
| Size Irregular | 0.19 |
| Size Total | 0.19 Ac|under 1 Acre |
| Size Total Text | 0.19 Ac|under 1 Acre |
Rooms
| Level | Type | Length | Width | Dimensions |
|---|---|---|---|---|
| Lower Level | Utility Room | 5'7'' x 8'8'' | ||
| Lower Level | Recreation Room | 7'10'' x 17'6'' | ||
| Lower Level | Dining Nook | 8'10'' x 8'10'' | ||
| Lower Level | Bedroom | 10'7'' x 12' | ||
| Lower Level | Bedroom | 11'3'' x 13'9'' | ||
| Lower Level | Other | 5'6'' x 6'6'' | ||
| Lower Level | 3pc Bathroom | 4'11'' x 8'10'' | ||
| Lower Level | 3pc Bathroom | 8'5'' x 5'6'' | ||
| Main Level | Primary Bedroom | 17'11'' x 13'8'' | ||
| Main Level | Laundry Room | 6'4'' x 10'8'' | ||
| Main Level | Kitchen | 15'1'' x 14'11'' | ||
| Main Level | Living Room | 15'7'' x 11'3'' | ||
| Main Level | Dining Room | 12'7'' x 11'4'' | ||
| Main Level | Bedroom | 12'3'' x 10'9'' | ||
| Main Level | Bedroom | 12'4'' x 11'7'' | ||
| Main Level | 5pc Ensuite Bath | 18'7'' x 10'3'' | ||
| Main Level | 4pc Bathroom | 5'1'' x 9'3'' |
https://www.realtor.ca/real-estate/28951067/2842-copper-ridge-drive-west-kelowna-smith-creek


