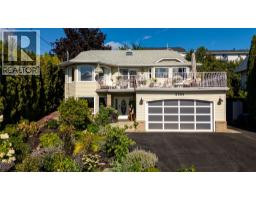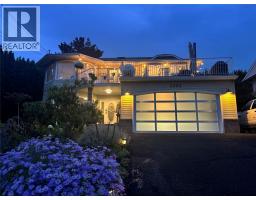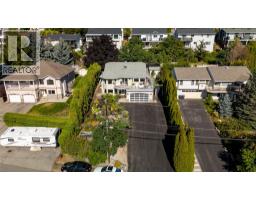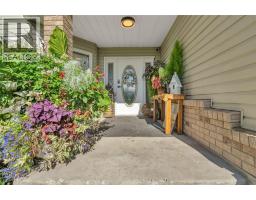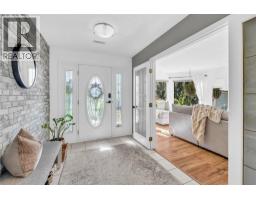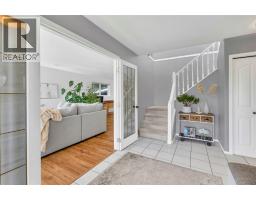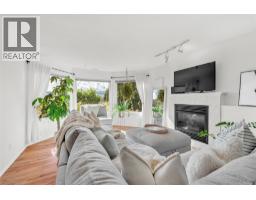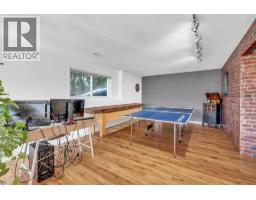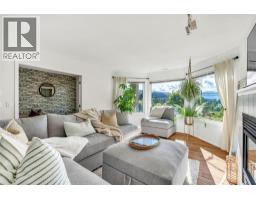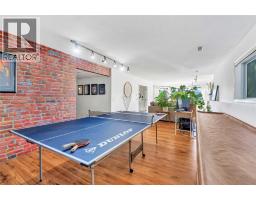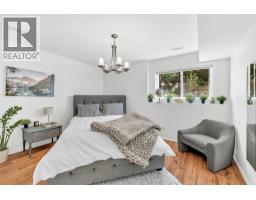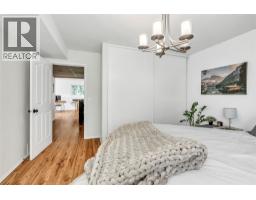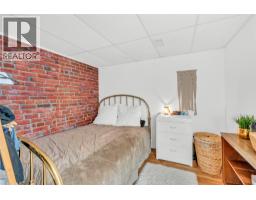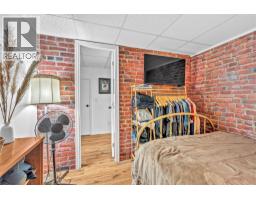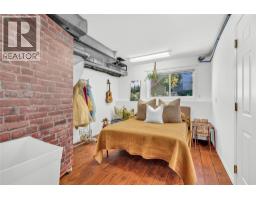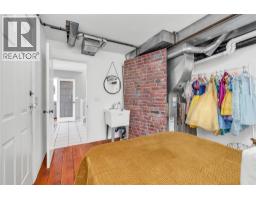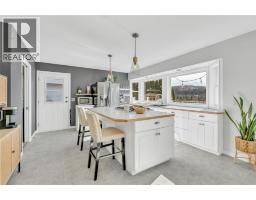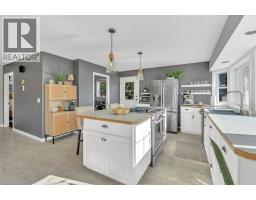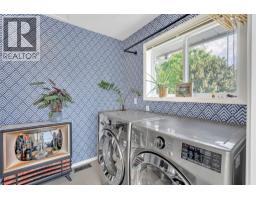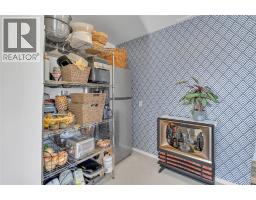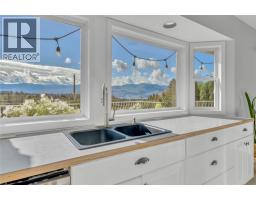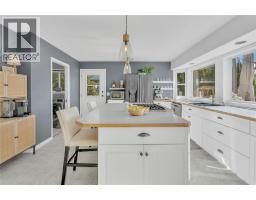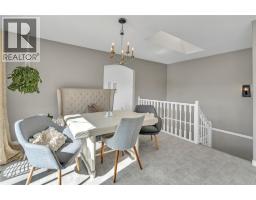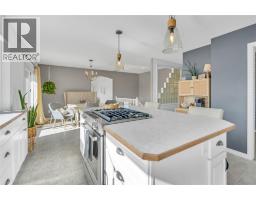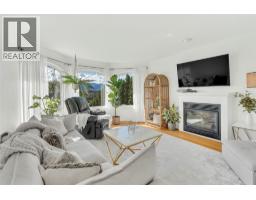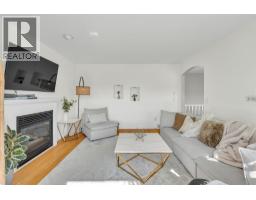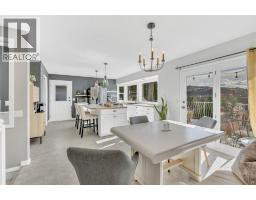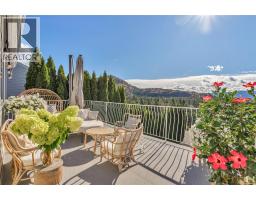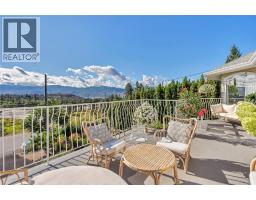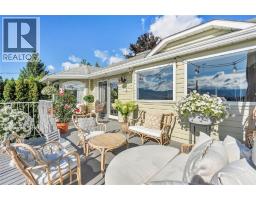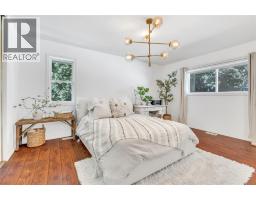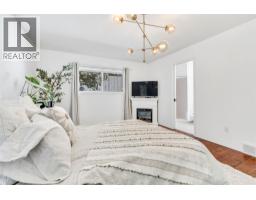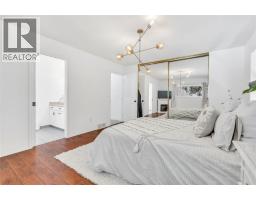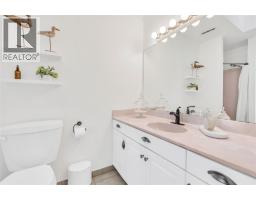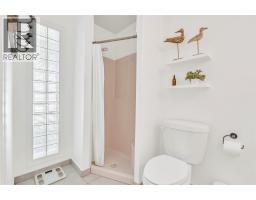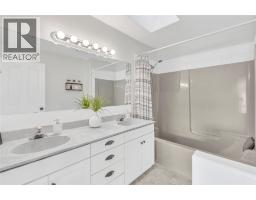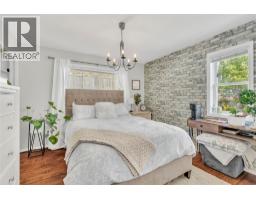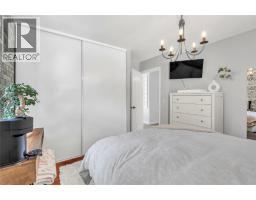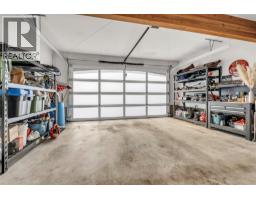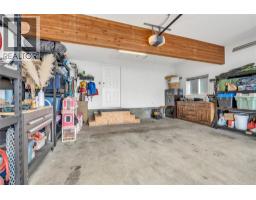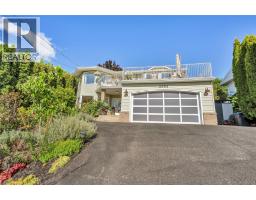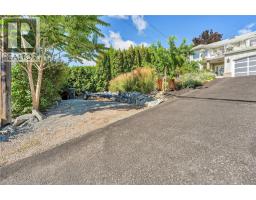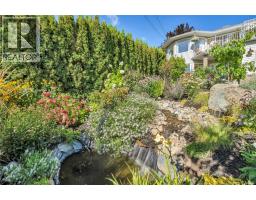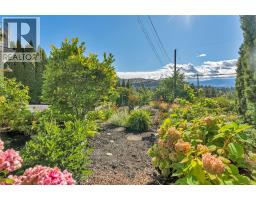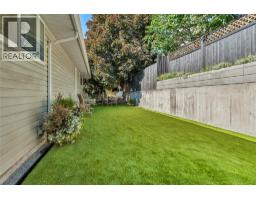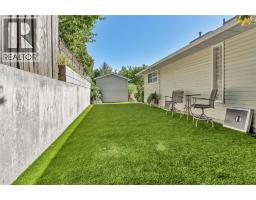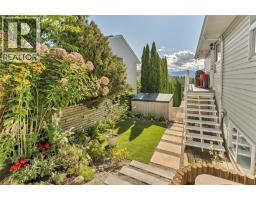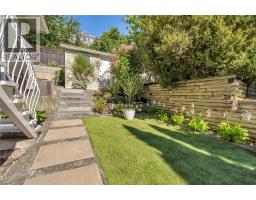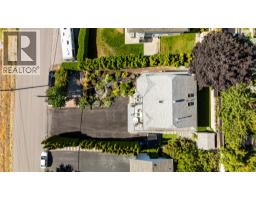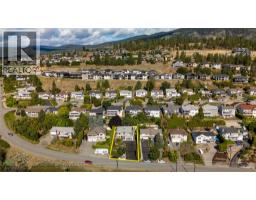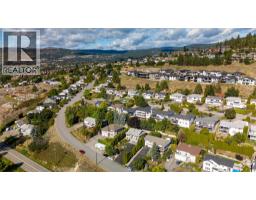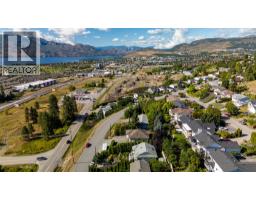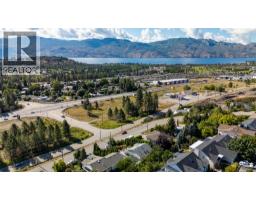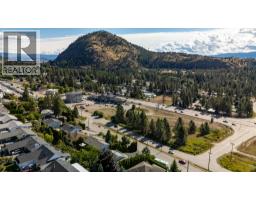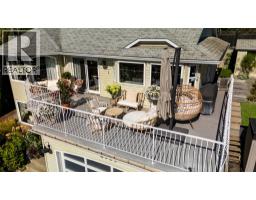2084 Shamrock Drive, West Kelowna, British Columbia V4T 1T8 (28951633)
2084 Shamrock Drive West Kelowna, British Columbia V4T 1T8
Interested?
Contact us for more information
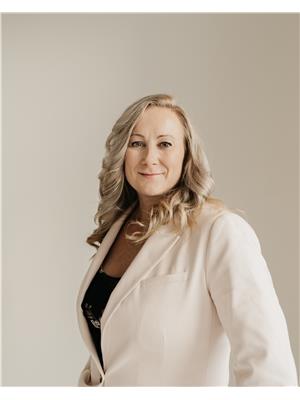
Adrienne Foggo
Personal Real Estate Corporation

10114 Main Street
Summerland, British Columbia V0H 1Z0
(250) 494-8881
$824,999
Lakeview home featuring numerous updates including a beautiful xeriscape yard and waterfall in the perennial garden for easy maintenance. The Entry level with covered entry & spacious foyer leads to an oversized family room with a gas fireplace, a flexible den/office space, a bright bedroom, large utility room, and garage with a new daylight door. Upstairs offers open kitchen and dining areas with French doors to a large lakeview deck, formal living room with picture window and gas fireplace, separate laundry/pantry, full bathroom, large bedrooms, extra storage, and a primary bedroom with walk-in closet and ensuite. Outside includes a private turf backyard, two storage sheds, and a large driveway with RV parking. Some new windows, new furnace & AC unit. Call today to view. (id:26472)
Property Details
| MLS® Number | 10364815 |
| Property Type | Single Family |
| Neigbourhood | Shannon Lake |
| Parking Space Total | 2 |
Building
| Bathroom Total | 2 |
| Bedrooms Total | 3 |
| Basement Type | Full |
| Constructed Date | 1991 |
| Construction Style Attachment | Detached |
| Cooling Type | Central Air Conditioning |
| Exterior Finish | Brick, Vinyl Siding |
| Heating Type | Forced Air, See Remarks |
| Roof Material | Asphalt Shingle |
| Roof Style | Unknown |
| Stories Total | 2 |
| Size Interior | 2366 Sqft |
| Type | House |
| Utility Water | Municipal Water |
Parking
| Attached Garage | 2 |
Land
| Acreage | No |
| Sewer | Municipal Sewage System |
| Size Irregular | 0.18 |
| Size Total | 0.18 Ac|under 1 Acre |
| Size Total Text | 0.18 Ac|under 1 Acre |
| Zoning Type | Residential |
Rooms
| Level | Type | Length | Width | Dimensions |
|---|---|---|---|---|
| Second Level | 5pc Bathroom | 6'10'' x 9'5'' | ||
| Second Level | 3pc Ensuite Bath | 5'1'' x 9'7'' | ||
| Second Level | Bedroom | 12'5'' x 13'5'' | ||
| Second Level | Other | 12'7'' x 5'2'' | ||
| Second Level | Primary Bedroom | 12'6'' x 15'4'' | ||
| Second Level | Dining Room | 10'3'' x 12'2'' | ||
| Second Level | Living Room | 12'10'' x 16'4'' | ||
| Second Level | Laundry Room | 10'2'' x 6'9'' | ||
| Second Level | Kitchen | 13'10'' x 14'8'' | ||
| Main Level | Utility Room | 13'1'' x 10'5'' | ||
| Main Level | Den | 9'10'' x 9' | ||
| Main Level | Bedroom | 13' x 13'1'' | ||
| Main Level | Family Room | 13' x 37'4'' | ||
| Main Level | Foyer | 9'11'' x 14'3'' |
https://www.realtor.ca/real-estate/28951633/2084-shamrock-drive-west-kelowna-shannon-lake


