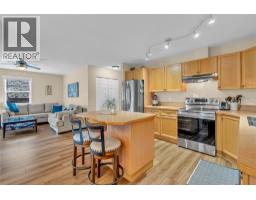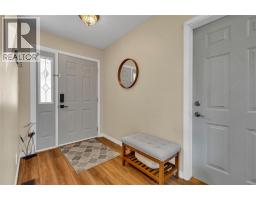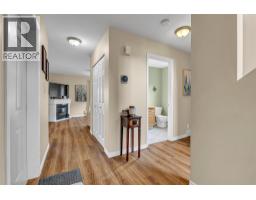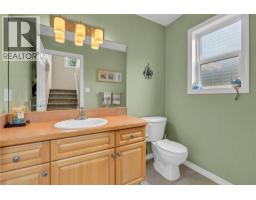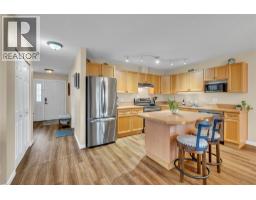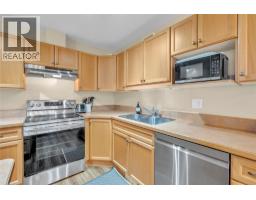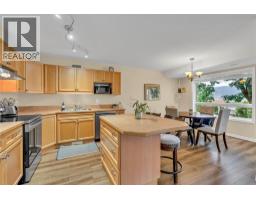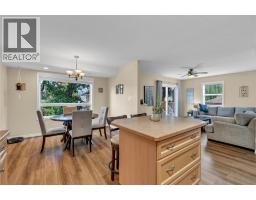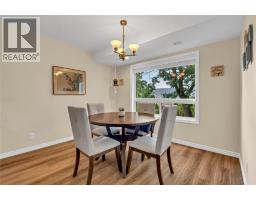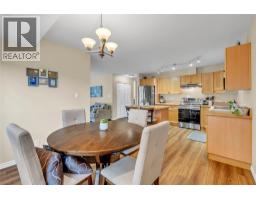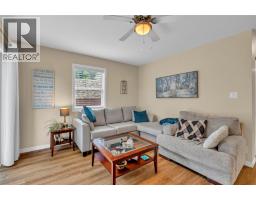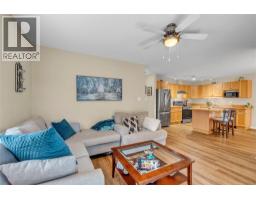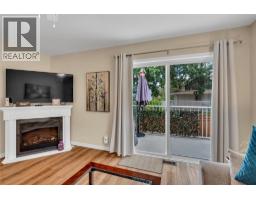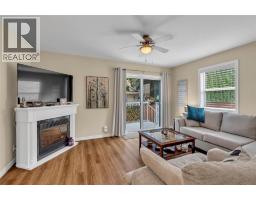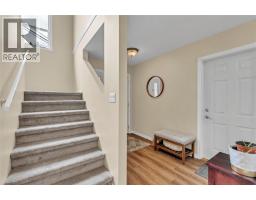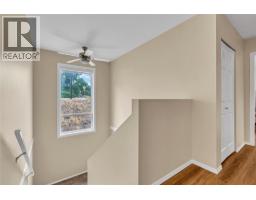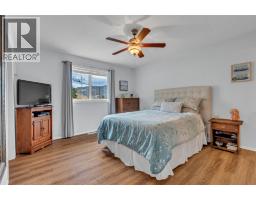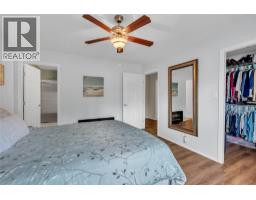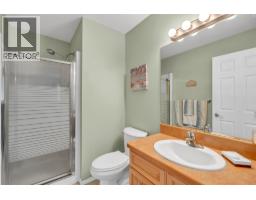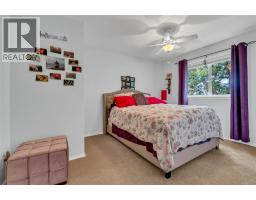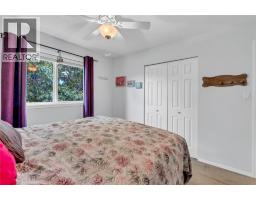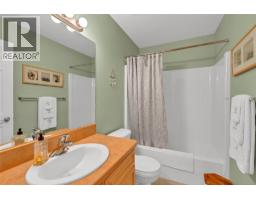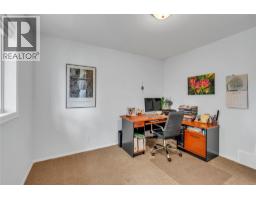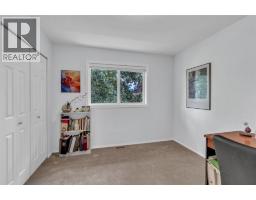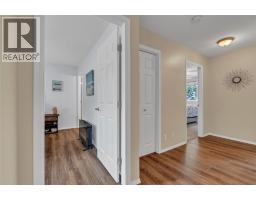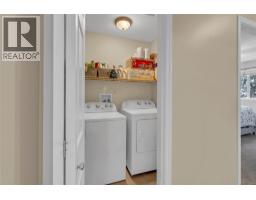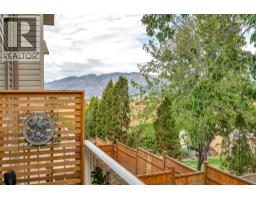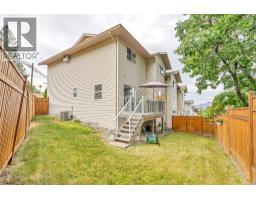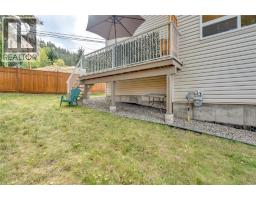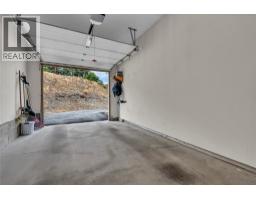7915 Hespeler Road Unit# 25, Summerland, British Columbia V0H 1Z4 (28952854)
7915 Hespeler Road Unit# 25 Summerland, British Columbia V0H 1Z4
Interested?
Contact us for more information

Trong Nguyen
Personal Real Estate Corporation
www.trongrealestate.com/
https://www.facebook.com/trongflex
https://www.linkedin.com/in/ trongrealestate
https://www.instagram/trongrealestate/
259 Bridge Street
Princeton, British Columbia V0X 1W0
(250) 300-3656
www.flexrealtygroup.ca/
$589,000Maintenance, Reserve Fund Contributions, Insurance, Ground Maintenance, Other, See Remarks
$204.39 Monthly
Maintenance, Reserve Fund Contributions, Insurance, Ground Maintenance, Other, See Remarks
$204.39 MonthlyWelcome to this beautiful, well-maintained 3-bedroom, 2.5-bath townhome in a desirable Summerland community. With over 1400 sq ft of comfortable living space, this bright end unit offers both functionality and privacy. Only the second owner that has lived in this home. Step inside to find new luxury vinyl flooring, a spacious living and dining area, and a kitchen featuring newer stainless steel appliances. This level contains a powder room and a storage area under the stairs. The layout is ideal for families or those seeking extra room to entertain. Upstairs, a generous primary bedroom with ensuite and two additional bedrooms, a washer/dryer area for convenience and a full bathroom. Enjoy the fully fenced good sized L shaped back yard, perfect for pets, gardening, or outdoor relaxation. Mountain and peek a boo lakeview from the dining room, outdoor deck and upstairs. There is plenty of parking for friends and family visits with single car garage, driveway, second designated parking stall, visitor parking and street parking. Located just a short distance to shops, schools, parks, and other local amenities, this home combines comfort with convenience in a quiet, welcoming neighborhood and complex. Don’t miss your opportunity to own this move-in-ready townhome in beautiful Summerland. (id:26472)
Property Details
| MLS® Number | 10364876 |
| Property Type | Single Family |
| Neigbourhood | Main Town |
| Community Name | PARKVIEW PLACE |
| Community Features | Pets Allowed |
| Features | One Balcony |
| Parking Space Total | 1 |
Building
| Bathroom Total | 3 |
| Bedrooms Total | 3 |
| Appliances | Refrigerator, Dishwasher, Dryer, Range - Electric, Microwave, Hood Fan, Washer |
| Basement Type | Crawl Space |
| Constructed Date | 2004 |
| Construction Style Attachment | Attached |
| Cooling Type | Central Air Conditioning |
| Exterior Finish | Vinyl Siding |
| Half Bath Total | 1 |
| Heating Type | Forced Air, See Remarks |
| Roof Material | Asphalt Shingle |
| Roof Style | Unknown |
| Stories Total | 2 |
| Size Interior | 1430 Sqft |
| Type | Row / Townhouse |
| Utility Water | Municipal Water |
Parking
| Attached Garage | 1 |
| Stall |
Land
| Acreage | No |
| Landscape Features | Underground Sprinkler |
| Sewer | Municipal Sewage System |
| Size Total Text | Under 1 Acre |
| Zoning Type | Unknown |
Rooms
| Level | Type | Length | Width | Dimensions |
|---|---|---|---|---|
| Second Level | 3pc Ensuite Bath | 5'5'' x 8'7'' | ||
| Second Level | 4pc Bathroom | 8'4'' x 4'11'' | ||
| Second Level | Bedroom | 10'2'' x 11'1'' | ||
| Second Level | Bedroom | 10'8'' x 13'4'' | ||
| Second Level | Primary Bedroom | 12'0'' x 13'5'' | ||
| Main Level | 2pc Bathroom | 7'3'' x 5' | ||
| Main Level | Dining Room | 10'8'' x 10'6'' | ||
| Main Level | Living Room | 15'0'' x 13'10'' | ||
| Main Level | Kitchen | 12'0'' x 8'10'' |
https://www.realtor.ca/real-estate/28952854/7915-hespeler-road-unit-25-summerland-main-town


