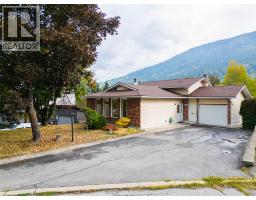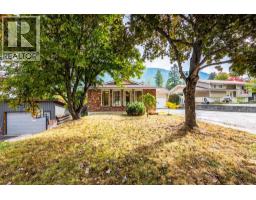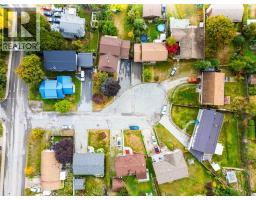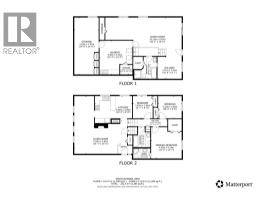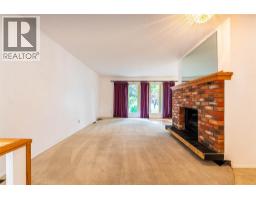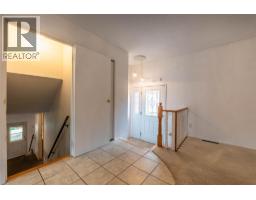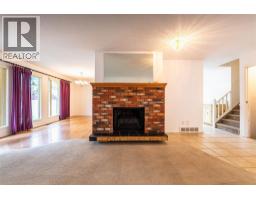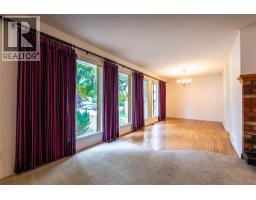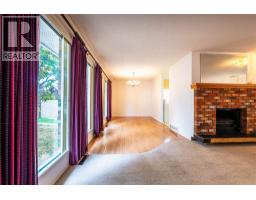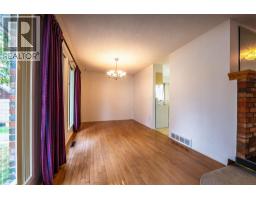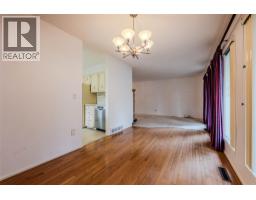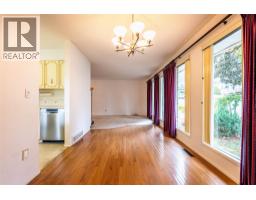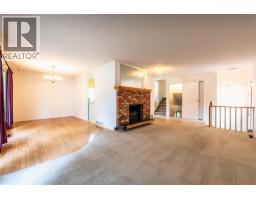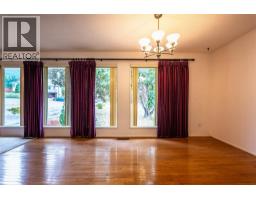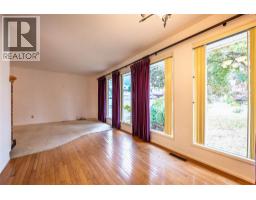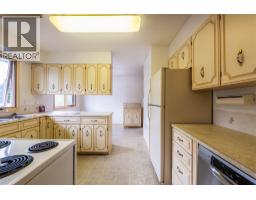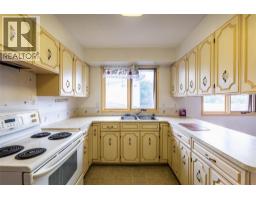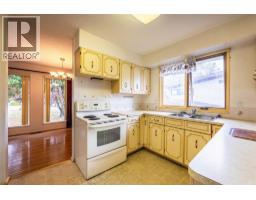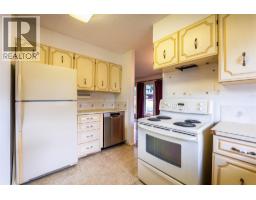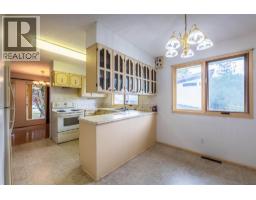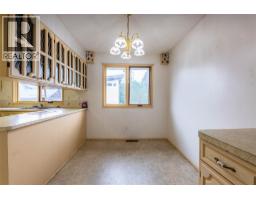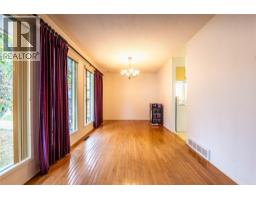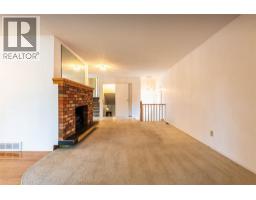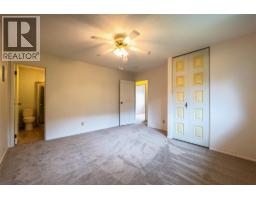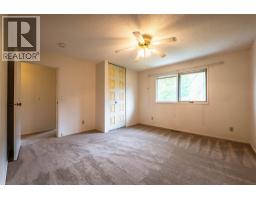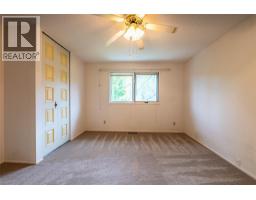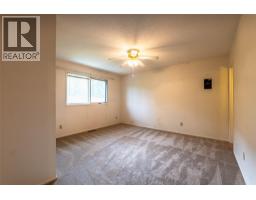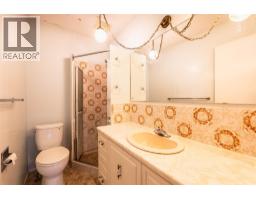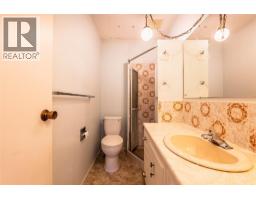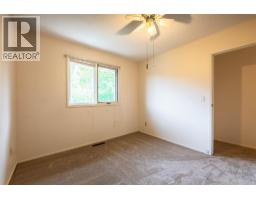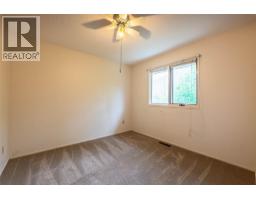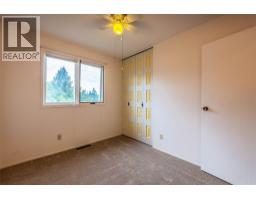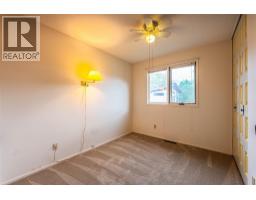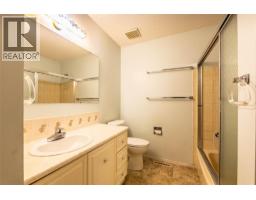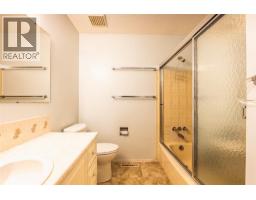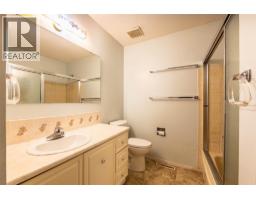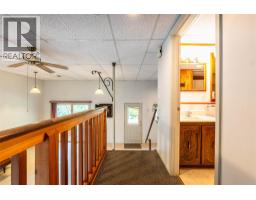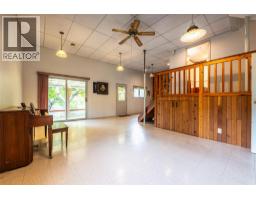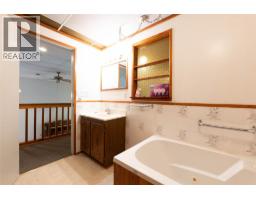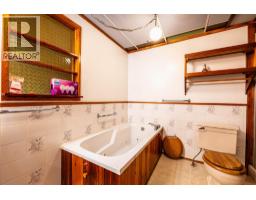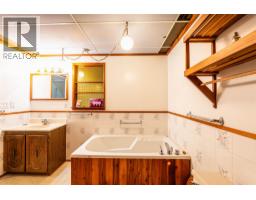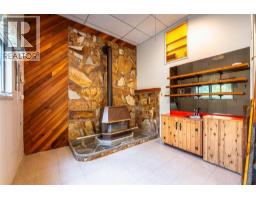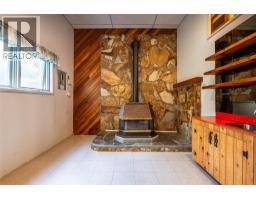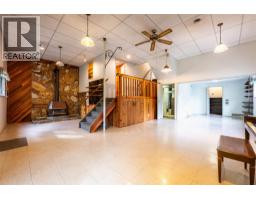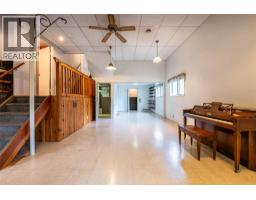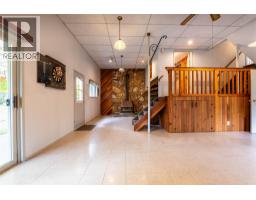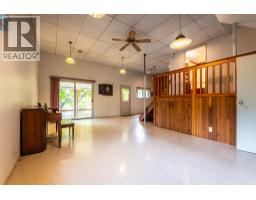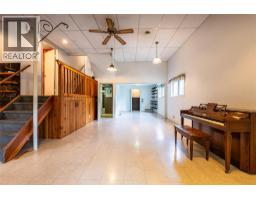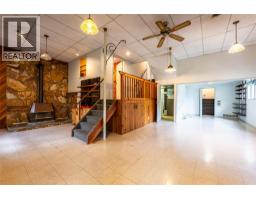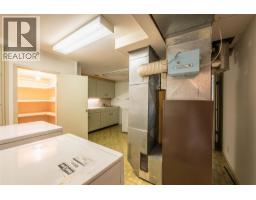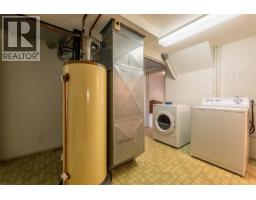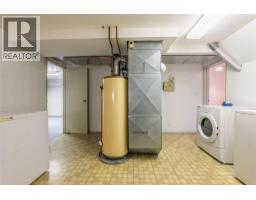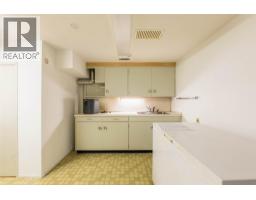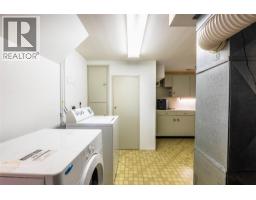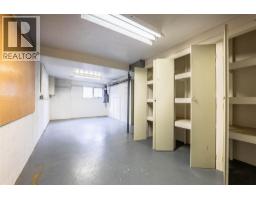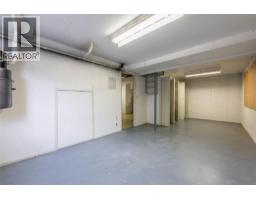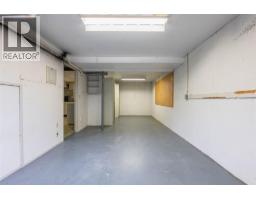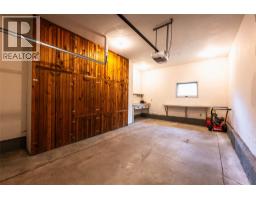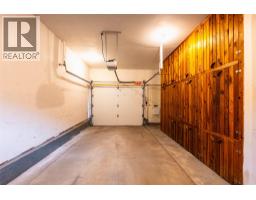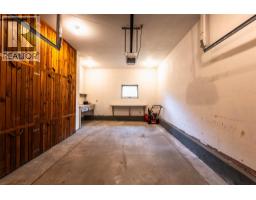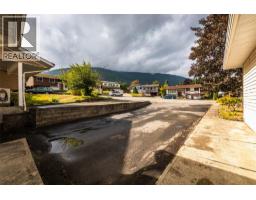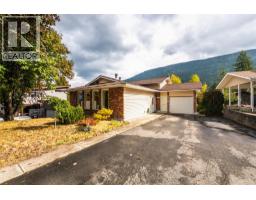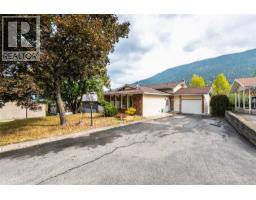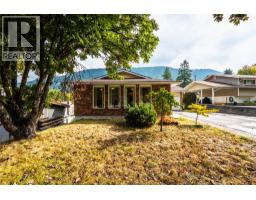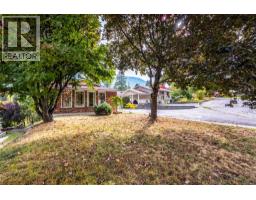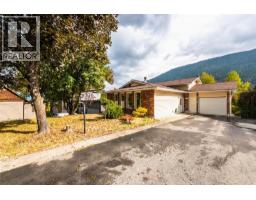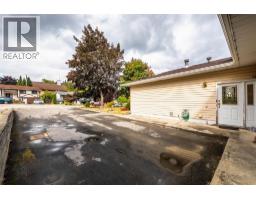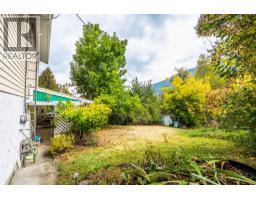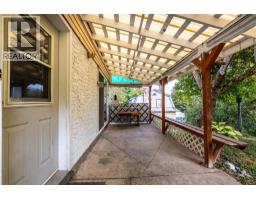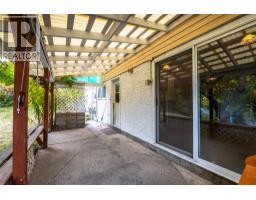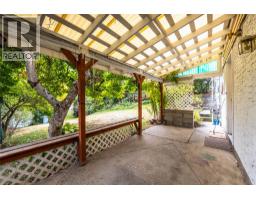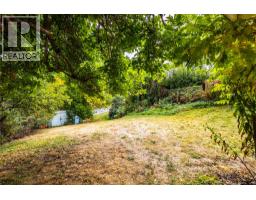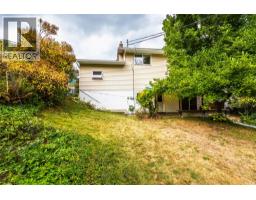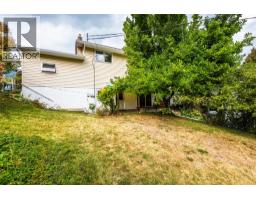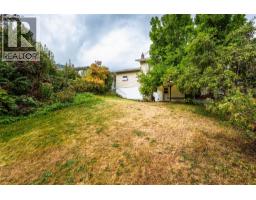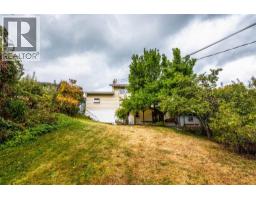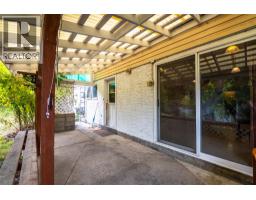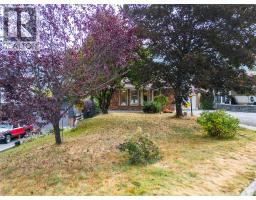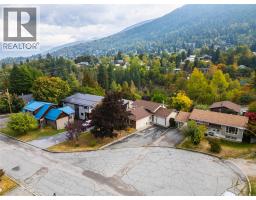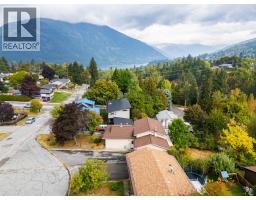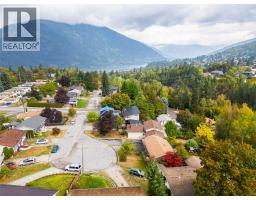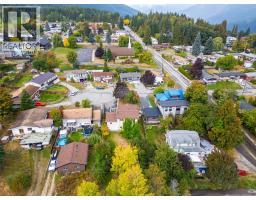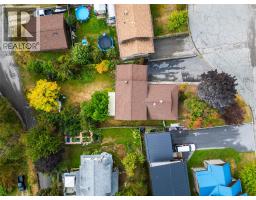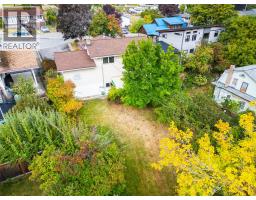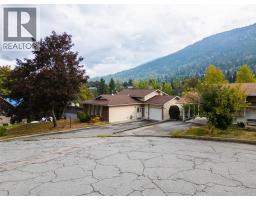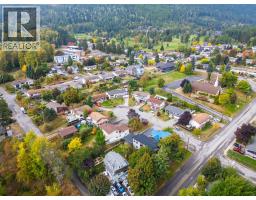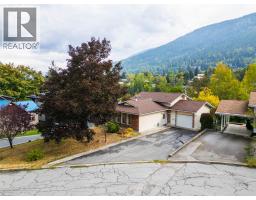1709 Slocan Crescent, Nelson, British Columbia V1L 5V6 (28953802)
1709 Slocan Crescent Nelson, British Columbia V1L 5V6
Interested?
Contact us for more information

Karen Bennett
https://www.nelsonproperty.com/agents/Karen_Bennett/8603686
566 Baker Street
Nelson, British Columbia V1L 4H9
$699,900
Welcome to this great family home perfectly positioned on a peaceful no through cul-de-sac in the desirable Rosemont neighbourhood of Nelson. Built in 1977, this 2,400 sq ft split-level residence offers an ideal layout for a family. All three generous bedrooms, including the primary with a full private ensuite, are conveniently located on the upper level, just a few stairs from the main living area. A great bonus: brand new carpet has just been installed in the upstairs area. The main floor is designed for effortless living and entertaining, featuring a bright kitchen with an eating area, a dedicated dining room, and a large living room with fireplace. Downstairs, the finished, walkout basement expands your living space dramatically. This level boasts a huge family room complete with a wet bar and a cozy gas fireplace, and overheight ceilings —perfect for movie nights or hosting gatherings. Direct access to the backyard makes indoor-outdoor flow a breeze. Set on a spacious 0.21-acre lot, with alley access, the exterior is equally inviting with mature trees, a covered patio area and a handy garden shed. The property also includes a single attached garage with abundant storage space. Its prime location is a key highlight, placing you within easy walking distance of an elementary school and local parks, making the morning routine and weekend fun simple and stress-free. This property is just waiting for a new family to make it their own! Quick possession possible. (id:26472)
Property Details
| MLS® Number | 10364849 |
| Property Type | Single Family |
| Neigbourhood | Nelson |
| Parking Space Total | 3 |
Building
| Bathroom Total | 3 |
| Bedrooms Total | 3 |
| Architectural Style | Ranch |
| Basement Type | Full |
| Constructed Date | 1977 |
| Construction Style Attachment | Detached |
| Exterior Finish | Vinyl Siding |
| Fireplace Fuel | Gas,wood |
| Fireplace Present | Yes |
| Fireplace Total | 2 |
| Fireplace Type | Unknown,conventional |
| Flooring Type | Mixed Flooring |
| Heating Type | Forced Air |
| Roof Material | Asphalt Shingle |
| Roof Style | Unknown |
| Stories Total | 1 |
| Size Interior | 2395 Sqft |
| Type | House |
| Utility Water | Municipal Water |
Parking
| Attached Garage | 1 |
Land
| Acreage | No |
| Sewer | Municipal Sewage System |
| Size Irregular | 0.21 |
| Size Total | 0.21 Ac|under 1 Acre |
| Size Total Text | 0.21 Ac|under 1 Acre |
| Zoning Type | Unknown |
Rooms
| Level | Type | Length | Width | Dimensions |
|---|---|---|---|---|
| Basement | Storage | 10'8'' x 24'8'' | ||
| Basement | Laundry Room | 14'4'' x 14'8'' | ||
| Basement | Family Room | 33'2'' x 16'8'' | ||
| Basement | Full Bathroom | 9'10'' x 9'7'' | ||
| Main Level | Full Ensuite Bathroom | 7'6'' x 4'4'' | ||
| Main Level | Full Bathroom | 7'5'' x 8'9'' | ||
| Main Level | Primary Bedroom | 13'4'' x 13'7'' | ||
| Main Level | Bedroom | 10'3'' x 9'8'' | ||
| Main Level | Bedroom | 8'7'' x 9'8'' | ||
| Main Level | Living Room | 25'3'' x 25' | ||
| Main Level | Kitchen | 16'2'' x 9'8'' |
https://www.realtor.ca/real-estate/28953802/1709-slocan-crescent-nelson-nelson


