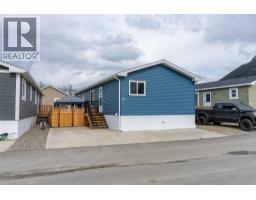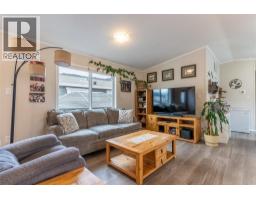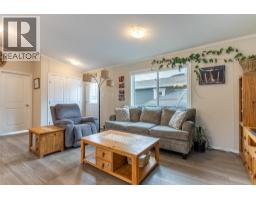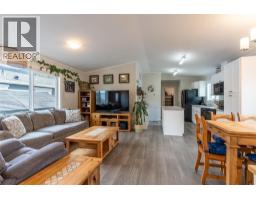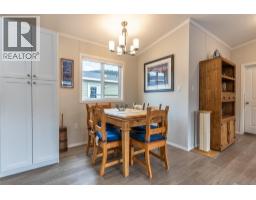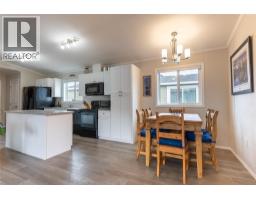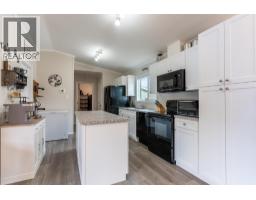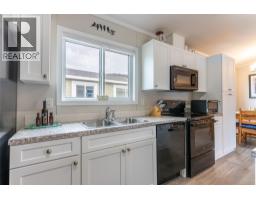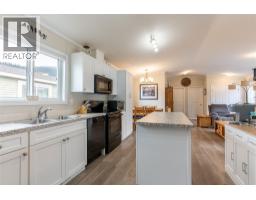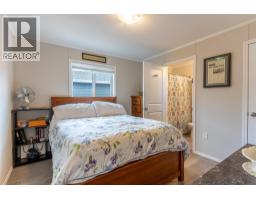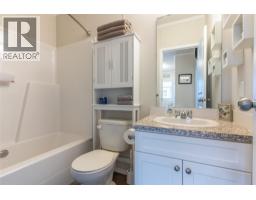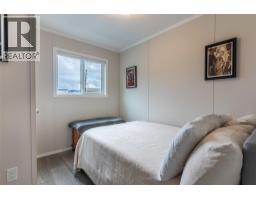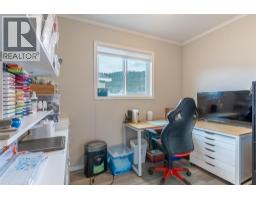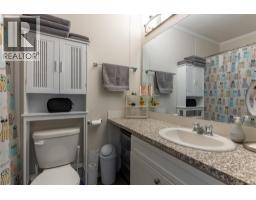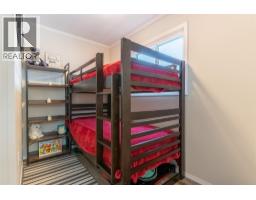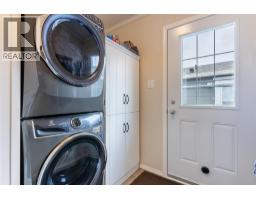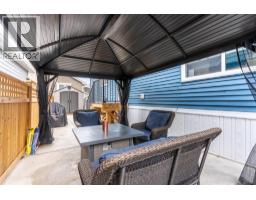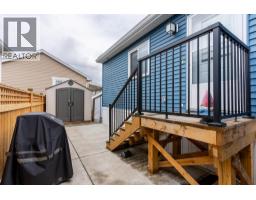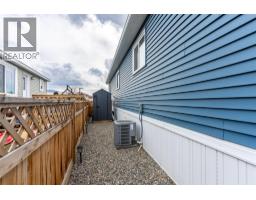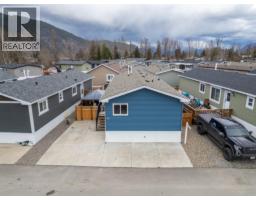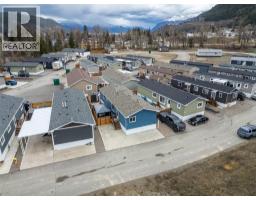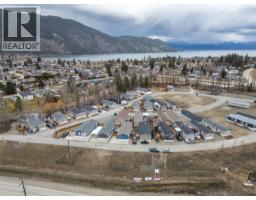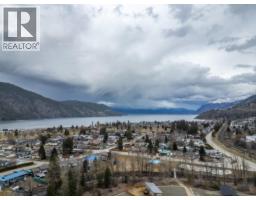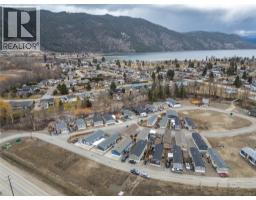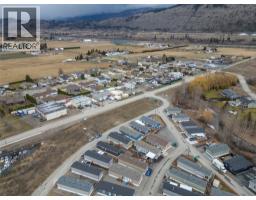235 Aylmer Road Unit# 21, Chase, British Columbia V0E 1M1 (28955233)
235 Aylmer Road Unit# 21 Chase, British Columbia V0E 1M1
Interested?
Contact us for more information
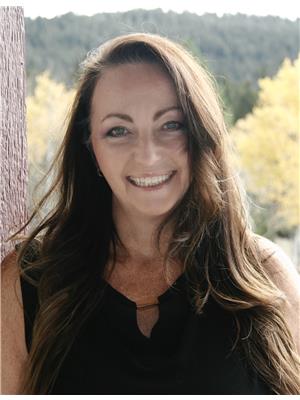
Delia Jones
https://www.youtube.com/embed/pij-PMeK2Ag
https://www.facebook.com/DeliaJonesRE
https://www.instagram.com/deliajones_realtor
https://deliajones.com/

1000 Clubhouse Dr (Lower)
Kamloops, British Columbia V2H 1T9
(833) 817-6506
www.exprealty.ca/
$399,900Maintenance, Pad Rental
$100 Monthly
Maintenance, Pad Rental
$100 MonthlyCarefree living by the Shuswap! This freehold manufactured home in a well-managed bare-land strata offers the perfect blend of comfort, style, and convenience. Featuring 3 bedrooms, 2 bathrooms, plus a versatile den, this thoughtfully designed home sits on its own lot with strata fees of just $82/month. Step inside and discover an open-concept layout where a modern kitchen with a large island, sleek white cabinetry, high-end appliances, and walk-in pantry flows seamlessly into the bright living and dining spaces. The spacious primary suite is a true retreat with a 4-piece ensuite and walk-in closet, while the den provides a perfect home office or flex space. Two additional bedrooms and a second full bath complete the smart floorplan. Practical touches like central A/C, a separate laundry/mudroom, and low-maintenance finishes ensure everyday ease. Outside, enjoy the fully fenced yard with a charming gazebo—ideal for relaxing or entertaining. Located just steps from Chase Creek, scenic trails, Little Shuswap Lake, and the amenities of downtown Chase, this property combines small-town charm with year-round recreation. (id:26472)
Property Details
| MLS® Number | 10364907 |
| Property Type | Single Family |
| Neigbourhood | Chase |
| Community Name | Whitfield Landing |
| Community Features | Pet Restrictions, Pets Allowed With Restrictions |
| Features | Central Island |
| Parking Space Total | 2 |
| View Type | Mountain View |
| Water Front Type | Waterfront On Stream |
Building
| Bathroom Total | 2 |
| Bedrooms Total | 3 |
| Constructed Date | 2022 |
| Cooling Type | Central Air Conditioning |
| Exterior Finish | Vinyl Siding |
| Flooring Type | Linoleum |
| Foundation Type | None |
| Heating Type | Forced Air, See Remarks |
| Roof Material | Asphalt Shingle |
| Roof Style | Unknown |
| Stories Total | 1 |
| Size Interior | 1121 Sqft |
| Type | Manufactured Home |
| Utility Water | Municipal Water |
Land
| Acreage | No |
| Current Use | Other |
| Fence Type | Fence |
| Sewer | Municipal Sewage System |
| Size Frontage | 42 Ft |
| Size Irregular | 0.06 |
| Size Total | 0.06 Ac|under 1 Acre |
| Size Total Text | 0.06 Ac|under 1 Acre |
| Surface Water | Creek Or Stream |
| Zoning Type | Unknown |
Rooms
| Level | Type | Length | Width | Dimensions |
|---|---|---|---|---|
| Main Level | 4pc Bathroom | 6'0'' x 5'0'' | ||
| Main Level | 4pc Ensuite Bath | 6'0'' x 5'0'' | ||
| Main Level | Den | 9'5'' x 7'3'' | ||
| Main Level | Bedroom | 9'5'' x 6'7'' | ||
| Main Level | Bedroom | 9'5'' x 6'7'' | ||
| Main Level | Primary Bedroom | 10'11'' x 10'6'' | ||
| Main Level | Kitchen | 16'2'' x 8'2'' | ||
| Main Level | Dining Room | 8'2'' x 7'5'' | ||
| Main Level | Living Room | 19'4'' x 9'2'' |
https://www.realtor.ca/real-estate/28955233/235-aylmer-road-unit-21-chase-chase


